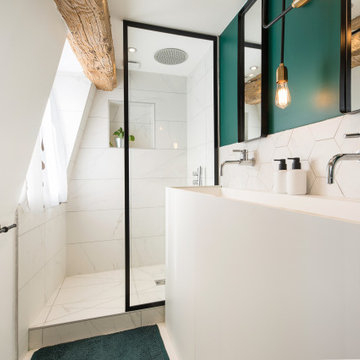浴室・バスルーム (横長型シンク) の写真
絞り込み:
資材コスト
並び替え:今日の人気順
写真 101〜120 枚目(全 11,312 枚)
1/2

This very small bathroom was visually expanded by removing the tub/shower curtain at the end of the room and replacing it with a full-width dual shower/steamshower. A tub-fill spout was installed to serve as a baby tub filler/toddler "shower." The pedestal trough sink was used to open up the floor space, and an art deco cabinet was modified to a minimal depth to hold other bathroom essentials. The medicine cabinet is custom-made, has two receptacles in it, and is 8" deep.
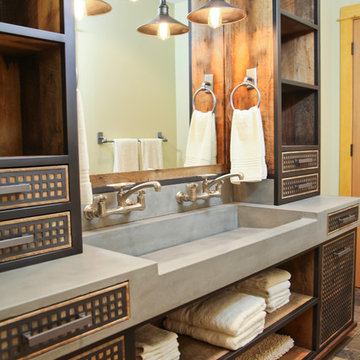
Custom concrete sink and vanity for kids bunk room. The concrete trough sink has a stepped front to make it easier for smaller kids to reach the sink. The vanity base also has pull out steps that are built into the toe-kick for smaller children. The vanity base is hand-crafted with a patinaed steel face frame and drawer fronts with reclaimed oak used throughout. The shelving also has a false back to hide the plumbing from curious kids.
Photo credits-Megan Marie Imagery
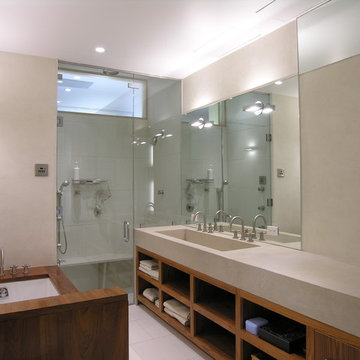
Master Bath with continuous limestone slab "horse trough" sink with makeup counter at right, supported by custom walnut cabinetry below. Mirrored wall complimented by artisan hand finished plaster work. At left custom oiled teak deck with tub below. At center stone tiled steam shower with stone slab seating below and clerestory opening above to Kitchen beyond.
Video narrative: http://www.youtube.com/watch?v=1y58JIJ9Cog

Chad Holder
ミネアポリスにあるラグジュアリーな中くらいなモダンスタイルのおしゃれなマスターバスルーム (横長型シンク、フラットパネル扉のキャビネット、白いキャビネット、置き型浴槽、アルコーブ型シャワー、白いタイル、コンクリートの床、白い壁) の写真
ミネアポリスにあるラグジュアリーな中くらいなモダンスタイルのおしゃれなマスターバスルーム (横長型シンク、フラットパネル扉のキャビネット、白いキャビネット、置き型浴槽、アルコーブ型シャワー、白いタイル、コンクリートの床、白い壁) の写真
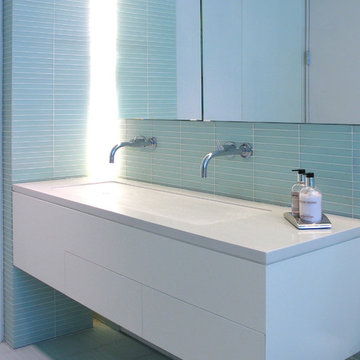
Contemporary glass tile bathroom
ニューヨークにあるコンテンポラリースタイルのおしゃれな浴室 (横長型シンク、フラットパネル扉のキャビネット、白いキャビネット、青いタイル、照明) の写真
ニューヨークにあるコンテンポラリースタイルのおしゃれな浴室 (横長型シンク、フラットパネル扉のキャビネット、白いキャビネット、青いタイル、照明) の写真
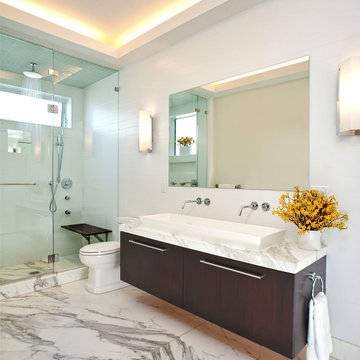
Photo: Scott Hargis Photography
サンフランシスコにあるモダンスタイルのおしゃれな浴室 (横長型シンク、フラットパネル扉のキャビネット、濃色木目調キャビネット、アルコーブ型シャワー、白いタイル、大理石の床) の写真
サンフランシスコにあるモダンスタイルのおしゃれな浴室 (横長型シンク、フラットパネル扉のキャビネット、濃色木目調キャビネット、アルコーブ型シャワー、白いタイル、大理石の床) の写真
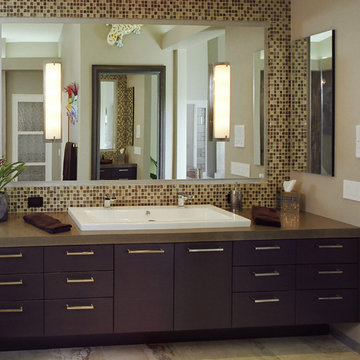
If you want to make a statement in your bathroom, don't hesitate to add a full height, mixed color backsplash, and pair it with a big sink.
ロサンゼルスにあるコンテンポラリースタイルのおしゃれな浴室 (横長型シンク) の写真
ロサンゼルスにあるコンテンポラリースタイルのおしゃれな浴室 (横長型シンク) の写真
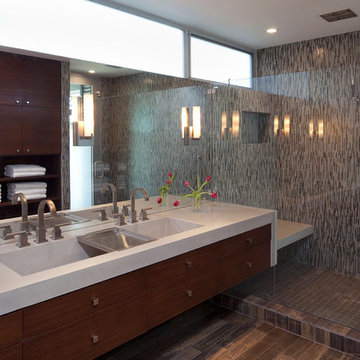
オースティンにある広いコンテンポラリースタイルのおしゃれなマスターバスルーム (モザイクタイル、フラットパネル扉のキャビネット、中間色木目調キャビネット、アルコーブ型シャワー、黒いタイル、茶色いタイル、グレーのタイル、マルチカラーの壁、磁器タイルの床、横長型シンク、クオーツストーンの洗面台) の写真

バーリントンにあるカントリー風のおしゃれな浴室 (フラットパネル扉のキャビネット、淡色木目調キャビネット、ベージュの壁、横長型シンク、茶色い床、黒い洗面カウンター、トイレ室、洗面台2つ、造り付け洗面台、板張り壁) の写真
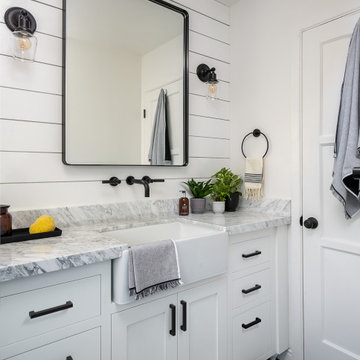
ロサンゼルスにある小さなカントリー風のおしゃれなバスルーム (浴槽なし) (シェーカースタイル扉のキャビネット、白いキャビネット、アルコーブ型シャワー、一体型トイレ 、白いタイル、磁器タイル、白い壁、磁器タイルの床、横長型シンク、大理石の洗面台、グレーの床、引戸のシャワー、グレーの洗面カウンター) の写真
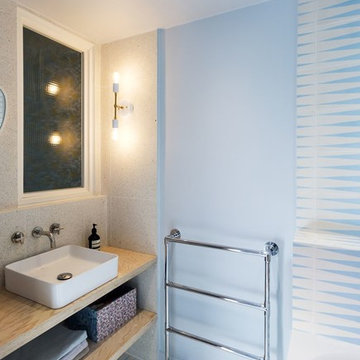
パリにある中くらいなコンテンポラリースタイルのおしゃれなマスターバスルーム (オープンシェルフ、ベージュのキャビネット、コーナー型浴槽、グレーのタイル、セメントタイル、青い壁、セメントタイルの床、横長型シンク、木製洗面台、マルチカラーの床) の写真
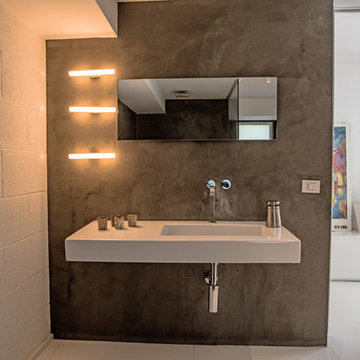
MariaAloisi@2016Houzz
カターニア/パルレモにある広いモダンスタイルのおしゃれな浴室 (コーナー設置型シャワー、壁掛け式トイレ、グレーの壁、セラミックタイルの床、横長型シンク) の写真
カターニア/パルレモにある広いモダンスタイルのおしゃれな浴室 (コーナー設置型シャワー、壁掛け式トイレ、グレーの壁、セラミックタイルの床、横長型シンク) の写真
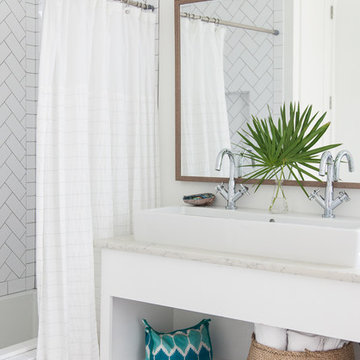
Caroline Allison
マイアミにあるビーチスタイルのおしゃれな浴室 (オープンシェルフ、白いキャビネット、ドロップイン型浴槽、シャワー付き浴槽 、白いタイル、白い壁、横長型シンク、シャワーカーテン) の写真
マイアミにあるビーチスタイルのおしゃれな浴室 (オープンシェルフ、白いキャビネット、ドロップイン型浴槽、シャワー付き浴槽 、白いタイル、白い壁、横長型シンク、シャワーカーテン) の写真

Bel Air - Serene Elegance. This collection was designed with cool tones and spa-like qualities to create a space that is timeless and forever elegant.

A family of four shares this one full bath on the top floor of an historic Mt. Baker home, and before the renovation, a big clawfoot tub that no one in the family enjoyed showering in took up most of an already tight space. Add in the fact that the homeowners' taste leans modern while their home is solidly tradtitional and our challenge was clear: design a bathroom that allowed a crowd to get ready in the morning and balanced our clients' personal style with what made sense in the context of this older home.
The finished bathroom includes a trough sink so two people can be brushing teeth at the same time, a floating vanity with tons of storage, and a shower carved out of space borrowed from an adjacent hallway closet.
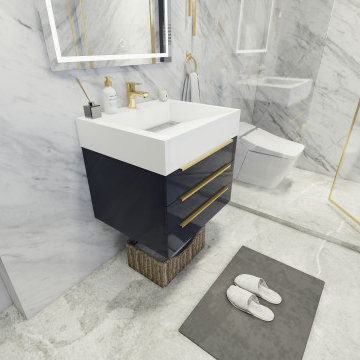
23.5″ W x 19.75″ D x 36″ H
• 3 drawers and 2 shelves
• Aluminum alloy frame
• MDF cabinet
• Reinforced acrylic sink top
• Fully assembled for easy installation
• Scratch, stain, and bacteria resistant surface
• Integrated European soft-closing hardware
• Multi stage finish to ensure durability and quality

パリにあるお手頃価格の小さなトランジショナルスタイルのおしゃれなマスターバスルーム (黒いキャビネット、オープン型シャワー、一体型トイレ 、黒いタイル、セラミックタイル、白い壁、セラミックタイルの床、横長型シンク、グレーの床、白い洗面カウンター) の写真
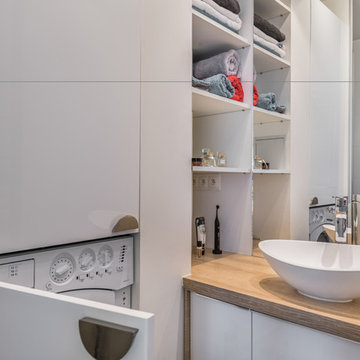
La salle d'eau a été agrandie sur l'emplacement des anciens toilettes. Le meuble vasque permet de dissimuler en partie inférieure le tuyau des toilettes qui a été prolongé. Le meuble vasque contient des rangements en dessous et étagères sur le coté. Le grand miroir prolonge le regard et agrandit l'espace. Un grand meuble en colonne perpendiculaire à la vasque intègre la machine à laver et augmente le volume de rangement. La douche termine l'aménagement de l'espace. Le carrelage structuré par des vaguelettes anime la pièce.
Crédit Photo : Alexandre Montagne
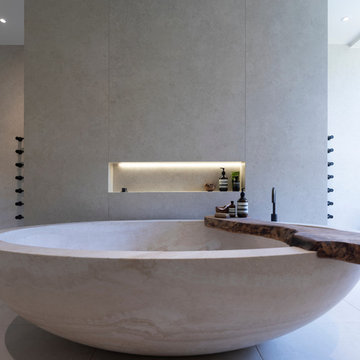
A stunning Master Bathroom with large stone bath tub, walk in rain shower, large format porcelain tiles, gun metal finish bathroom fittings, bespoke wood features and stylish Janey Butler Interiors throughout.
浴室・バスルーム (横長型シンク) の写真
6
