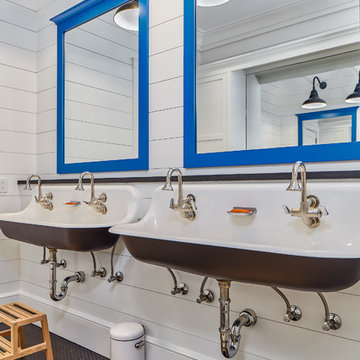浴室・バスルーム (横長型シンク、マルチカラーの床) の写真
並び替え:今日の人気順
写真 1〜20 枚目(全 441 枚)

Download our free ebook, Creating the Ideal Kitchen. DOWNLOAD NOW
This unit, located in a 4-flat owned by TKS Owners Jeff and Susan Klimala, was remodeled as their personal pied-à-terre, and doubles as an Airbnb property when they are not using it. Jeff and Susan were drawn to the location of the building, a vibrant Chicago neighborhood, 4 blocks from Wrigley Field, as well as to the vintage charm of the 1890’s building. The entire 2 bed, 2 bath unit was renovated and furnished, including the kitchen, with a specific Parisian vibe in mind.
Although the location and vintage charm were all there, the building was not in ideal shape -- the mechanicals -- from HVAC, to electrical, plumbing, to needed structural updates, peeling plaster, out of level floors, the list was long. Susan and Jeff drew on their expertise to update the issues behind the walls while also preserving much of the original charm that attracted them to the building in the first place -- heart pine floors, vintage mouldings, pocket doors and transoms.
Because this unit was going to be primarily used as an Airbnb, the Klimalas wanted to make it beautiful, maintain the character of the building, while also specifying materials that would last and wouldn’t break the budget. Susan enjoyed the hunt of specifying these items and still coming up with a cohesive creative space that feels a bit French in flavor.
Parisian style décor is all about casual elegance and an eclectic mix of old and new. Susan had fun sourcing some more personal pieces of artwork for the space, creating a dramatic black, white and moody green color scheme for the kitchen and highlighting the living room with pieces to showcase the vintage fireplace and pocket doors.
Photographer: @MargaretRajic
Photo stylist: @Brandidevers
Do you have a new home that has great bones but just doesn’t feel comfortable and you can’t quite figure out why? Contact us here to see how we can help!

Sporty Spa. Texture and pattern from the tile set the backdrop for the soft grey-washed bamboo and custom cast concrete sink. Calm and soothing tones meet active lines and angles- might just be the perfect way to start the day.

The different elements in the cabana bath make it very charming.
ボストンにある中くらいなビーチスタイルのおしゃれなバスルーム (浴槽なし) (横長型シンク、オープン型シャワー、分離型トイレ、白いタイル、ベージュの壁、オープンシャワー、玉石タイル、マルチカラーの床) の写真
ボストンにある中くらいなビーチスタイルのおしゃれなバスルーム (浴槽なし) (横長型シンク、オープン型シャワー、分離型トイレ、白いタイル、ベージュの壁、オープンシャワー、玉石タイル、マルチカラーの床) の写真

Down-to-studs remodel and second floor addition. The original house was a simple plain ranch house with a layout that didn’t function well for the family. We changed the house to a contemporary Mediterranean with an eclectic mix of details. Space was limited by City Planning requirements so an important aspect of the design was to optimize every bit of space, both inside and outside. The living space extends out to functional places in the back and front yards: a private shaded back yard and a sunny seating area in the front yard off the kitchen where neighbors can easily mingle with the family. A Japanese bath off the master bedroom upstairs overlooks a private roof deck which is screened from neighbors’ views by a trellis with plants growing from planter boxes and with lanterns hanging from a trellis above.
Photography by Kurt Manley.
https://saikleyarchitects.com/portfolio/modern-mediterranean/
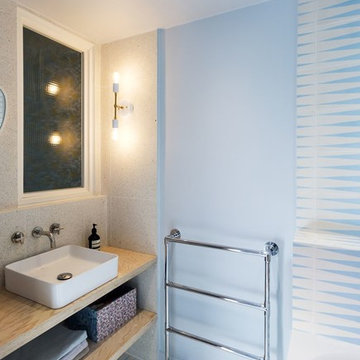
パリにある中くらいなコンテンポラリースタイルのおしゃれなマスターバスルーム (オープンシェルフ、ベージュのキャビネット、コーナー型浴槽、グレーのタイル、セメントタイル、青い壁、セメントタイルの床、横長型シンク、木製洗面台、マルチカラーの床) の写真

The ensuite shower room features herringbone zellige tiles with a bold zigzag floor tile. The walls are finished in sage green which is complemented by the pink concrete basin.

ニューヨークにある小さなコンテンポラリースタイルのおしゃれな子供用バスルーム (フラットパネル扉のキャビネット、アルコーブ型浴槽、白いタイル、サブウェイタイル、セメントタイルの床、洗面台1つ、フローティング洗面台、ベージュのキャビネット、シャワー付き浴槽 、横長型シンク、マルチカラーの床、シャワーカーテン) の写真
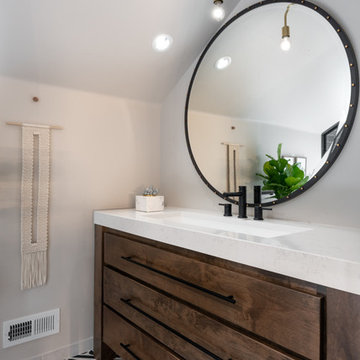
A modern farmhouse bath remodel featuring a custom cabinet and a black and white tile motif.
ボイシにあるお手頃価格の小さなエクレクティックスタイルのおしゃれな浴室 (家具調キャビネット、茶色いキャビネット、黒いタイル、磁器タイル、グレーの壁、磁器タイルの床、横長型シンク、クオーツストーンの洗面台、マルチカラーの床、開き戸のシャワー、白い洗面カウンター) の写真
ボイシにあるお手頃価格の小さなエクレクティックスタイルのおしゃれな浴室 (家具調キャビネット、茶色いキャビネット、黒いタイル、磁器タイル、グレーの壁、磁器タイルの床、横長型シンク、クオーツストーンの洗面台、マルチカラーの床、開き戸のシャワー、白い洗面カウンター) の写真
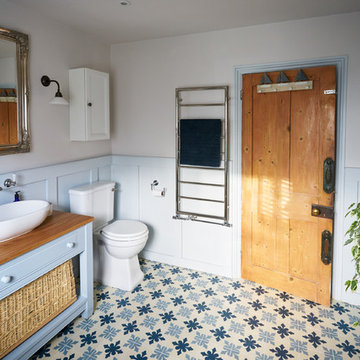
Justin Lambert
サセックスにあるお手頃価格の広いトラディショナルスタイルのおしゃれなマスターバスルーム (レイズドパネル扉のキャビネット、青いキャビネット、置き型浴槽、オープン型シャワー、分離型トイレ、グレーのタイル、グレーの壁、セメントタイルの床、横長型シンク、木製洗面台、マルチカラーの床、開き戸のシャワー) の写真
サセックスにあるお手頃価格の広いトラディショナルスタイルのおしゃれなマスターバスルーム (レイズドパネル扉のキャビネット、青いキャビネット、置き型浴槽、オープン型シャワー、分離型トイレ、グレーのタイル、グレーの壁、セメントタイルの床、横長型シンク、木製洗面台、マルチカラーの床、開き戸のシャワー) の写真
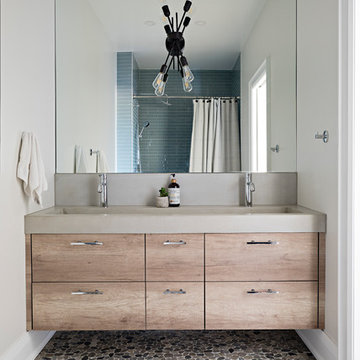
Designed By: Soda Pop Design inc
Photographed By: Mike Chajecki
トロントにあるカントリー風のおしゃれな浴室 (フラットパネル扉のキャビネット、淡色木目調キャビネット、グレーの壁、玉石タイル、マルチカラーの床、グレーの洗面カウンター、アルコーブ型シャワー、青いタイル、シャワーカーテン、横長型シンク) の写真
トロントにあるカントリー風のおしゃれな浴室 (フラットパネル扉のキャビネット、淡色木目調キャビネット、グレーの壁、玉石タイル、マルチカラーの床、グレーの洗面カウンター、アルコーブ型シャワー、青いタイル、シャワーカーテン、横長型シンク) の写真

Rocky Mountain Log Homes
他の地域にある高級な広いラスティックスタイルのおしゃれなマスターバスルーム (横長型シンク、コンクリートの洗面台、茶色いタイル、モザイクタイル、シェーカースタイル扉のキャビネット、中間色木目調キャビネット、アルコーブ型シャワー、マルチカラーの壁、スレートの床、マルチカラーの床、開き戸のシャワー) の写真
他の地域にある高級な広いラスティックスタイルのおしゃれなマスターバスルーム (横長型シンク、コンクリートの洗面台、茶色いタイル、モザイクタイル、シェーカースタイル扉のキャビネット、中間色木目調キャビネット、アルコーブ型シャワー、マルチカラーの壁、スレートの床、マルチカラーの床、開き戸のシャワー) の写真
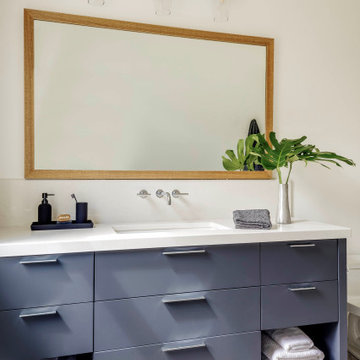
ボストンにあるビーチスタイルのおしゃれな子供用バスルーム (フラットパネル扉のキャビネット、青いキャビネット、白い壁、モザイクタイル、横長型シンク、クオーツストーンの洗面台、マルチカラーの床、白い洗面カウンター、洗面台1つ、造り付け洗面台) の写真
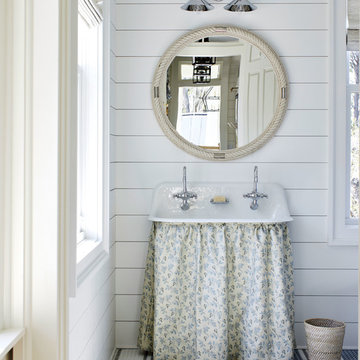
Photo credit: Laurey W. Glenn/Southern Living
ジャクソンビルにあるビーチスタイルのおしゃれな浴室 (白い壁、モザイクタイル、横長型シンク、マルチカラーの床) の写真
ジャクソンビルにあるビーチスタイルのおしゃれな浴室 (白い壁、モザイクタイル、横長型シンク、マルチカラーの床) の写真
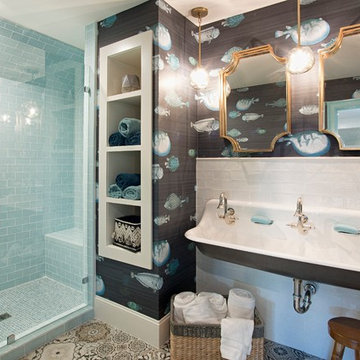
ビーチスタイルのおしゃれな浴室 (アルコーブ型シャワー、青いタイル、白いタイル、サブウェイタイル、マルチカラーの壁、横長型シンク、マルチカラーの床、開き戸のシャワー) の写真

ニューヨークにある高級な小さなモダンスタイルのおしゃれなバスルーム (浴槽なし) (家具調キャビネット、黒いキャビネット、アルコーブ型浴槽、シャワー付き浴槽 、分離型トイレ、白いタイル、磁器タイル、白い壁、セラミックタイルの床、横長型シンク、人工大理石カウンター、マルチカラーの床、引戸のシャワー、白い洗面カウンター) の写真
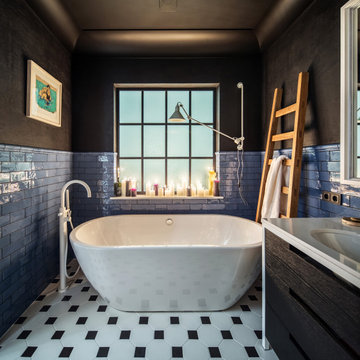
他の地域にある中くらいなコンテンポラリースタイルのおしゃれなマスターバスルーム (フラットパネル扉のキャビネット、黒いキャビネット、置き型浴槽、青いタイル、サブウェイタイル、黒い壁、磁器タイルの床、横長型シンク、マルチカラーの床、白い洗面カウンター) の写真
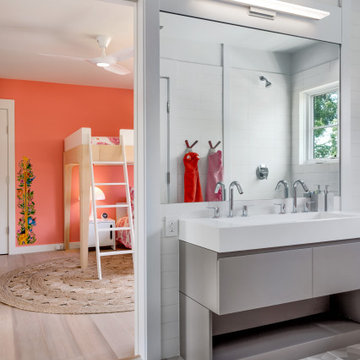
ブリッジポートにある広い北欧スタイルのおしゃれな子供用バスルーム (フラットパネル扉のキャビネット、グレーのキャビネット、コーナー設置型シャワー、白いタイル、磁器タイル、白い壁、磁器タイルの床、横長型シンク、人工大理石カウンター、マルチカラーの床、白い洗面カウンター) の写真

The ensuite shower room features herringbone zellige tiles with a bold zigzag floor tile. The walls are finished in sage green which is complemented by the pink concrete basin.

This bathroom was once home to a free standing home a top a marble slab--ill designed and rarely used. The new space has a large tiled shower and geometric floor. The single bowl trough sink is a nod to this homeowner's love of farmhouse style. The mirrors slide across to reveal medicine cabinet storage.
浴室・バスルーム (横長型シンク、マルチカラーの床) の写真
1
