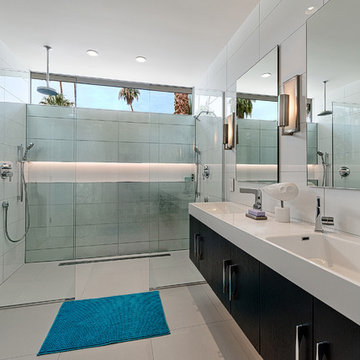浴室・バスルーム (横長型シンク、濃色木目調キャビネット) の写真
絞り込み:
資材コスト
並び替え:今日の人気順
写真 1〜20 枚目(全 1,454 枚)
1/3
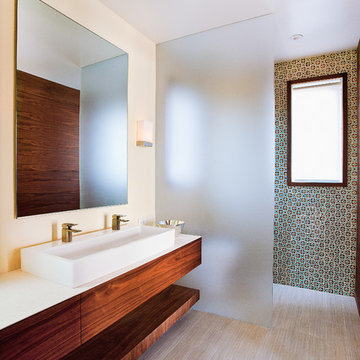
classic + modern style | large estate property
ocean & mountain view home above the pacific coast.
サンタバーバラにあるコンテンポラリースタイルのおしゃれな浴室 (横長型シンク、オープンシェルフ、濃色木目調キャビネット、マルチカラーのタイル) の写真
サンタバーバラにあるコンテンポラリースタイルのおしゃれな浴室 (横長型シンク、オープンシェルフ、濃色木目調キャビネット、マルチカラーのタイル) の写真

Clerestory windows frame Pinnacle Peak mountain views. Macassar Ebony cabinets are topped with integrated Cartier Quartzite sinks and Hansgrohe fixtures.
Estancia Club
Builder: Peak Ventures
Interior Design: Ownby Design
Photography: Jeff Zaruba

Shop My Design here: https://www.designbychristinaperry.com/encore-condo-project-owners-bathroom/

Nestled in the redwoods, a short walk from downtown, this home embraces both it’s proximity to town life and nature. Mid-century modern detailing and a minimalist California vibe come together in this special place.

The main bath pays homage to the historical style of the original house. Classic elements like marble mosaics and a black and white theme will be timeless for years to come. Aligning all plumbing elements on one side of the room allows for a more spacious flow.
Photos: Dave Remple

Achim Venzke Fotografie
ケルンにあるラグジュアリーな広いコンテンポラリースタイルのおしゃれなサウナ (フラットパネル扉のキャビネット、濃色木目調キャビネット、置き型浴槽、バリアフリー、分離型トイレ、グレーのタイル、セラミックタイル、黒い壁、セラミックタイルの床、横長型シンク、グレーの床、オープンシャワー、黒い洗面カウンター) の写真
ケルンにあるラグジュアリーな広いコンテンポラリースタイルのおしゃれなサウナ (フラットパネル扉のキャビネット、濃色木目調キャビネット、置き型浴槽、バリアフリー、分離型トイレ、グレーのタイル、セラミックタイル、黒い壁、セラミックタイルの床、横長型シンク、グレーの床、オープンシャワー、黒い洗面カウンター) の写真
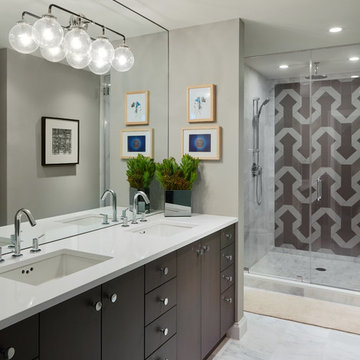
This bathroom gleams with elegance and sophistication. The geometric tiled stand up shower gives an edgy feel contrasting the Carrara marble seen throughout the bathroom.
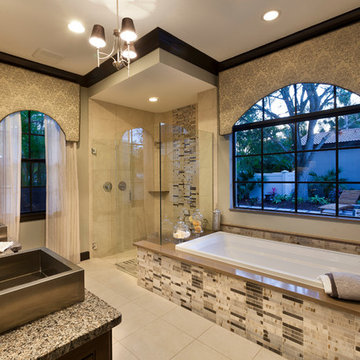
Gene Pollux and SRQ360 Photography
タンパにある高級な広いコンテンポラリースタイルのおしゃれなマスターバスルーム (フラットパネル扉のキャビネット、濃色木目調キャビネット、ドロップイン型浴槽、コーナー設置型シャワー、分離型トイレ、ベージュのタイル、磁器タイル、ベージュの壁、磁器タイルの床、横長型シンク、御影石の洗面台) の写真
タンパにある高級な広いコンテンポラリースタイルのおしゃれなマスターバスルーム (フラットパネル扉のキャビネット、濃色木目調キャビネット、ドロップイン型浴槽、コーナー設置型シャワー、分離型トイレ、ベージュのタイル、磁器タイル、ベージュの壁、磁器タイルの床、横長型シンク、御影石の洗面台) の写真
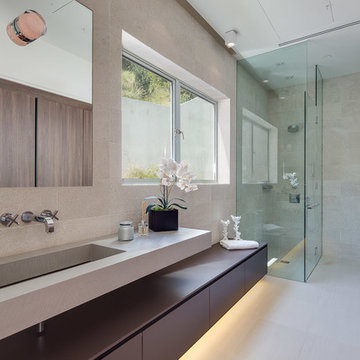
Mark Singer
ロサンゼルスにあるラグジュアリーな広いモダンスタイルのおしゃれなバスルーム (浴槽なし) (開き戸のシャワー、フラットパネル扉のキャビネット、濃色木目調キャビネット、コーナー設置型シャワー、グレーのタイル、石タイル、グレーの壁、クッションフロア、横長型シンク、人工大理石カウンター) の写真
ロサンゼルスにあるラグジュアリーな広いモダンスタイルのおしゃれなバスルーム (浴槽なし) (開き戸のシャワー、フラットパネル扉のキャビネット、濃色木目調キャビネット、コーナー設置型シャワー、グレーのタイル、石タイル、グレーの壁、クッションフロア、横長型シンク、人工大理石カウンター) の写真

After photos of completely renovated master bathroom
Photo Credit: Jane Beiles
ニューヨークにある高級な中くらいなトランジショナルスタイルのおしゃれなマスターバスルーム (置き型浴槽、シェーカースタイル扉のキャビネット、濃色木目調キャビネット、コーナー設置型シャワー、白い壁、磁器タイルの床、横長型シンク、クオーツストーンの洗面台、白い床、開き戸のシャワー、ベージュのタイル、サブウェイタイル) の写真
ニューヨークにある高級な中くらいなトランジショナルスタイルのおしゃれなマスターバスルーム (置き型浴槽、シェーカースタイル扉のキャビネット、濃色木目調キャビネット、コーナー設置型シャワー、白い壁、磁器タイルの床、横長型シンク、クオーツストーンの洗面台、白い床、開き戸のシャワー、ベージュのタイル、サブウェイタイル) の写真
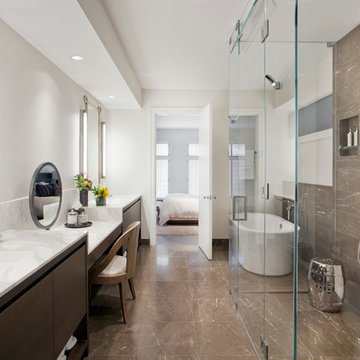
Mike Schwartz
シカゴにある広いコンテンポラリースタイルのおしゃれなマスターバスルーム (横長型シンク、フラットパネル扉のキャビネット、濃色木目調キャビネット、置き型浴槽、コーナー設置型シャワー、茶色いタイル、白い壁、茶色い床、白い洗面カウンター) の写真
シカゴにある広いコンテンポラリースタイルのおしゃれなマスターバスルーム (横長型シンク、フラットパネル扉のキャビネット、濃色木目調キャビネット、置き型浴槽、コーナー設置型シャワー、茶色いタイル、白い壁、茶色い床、白い洗面カウンター) の写真
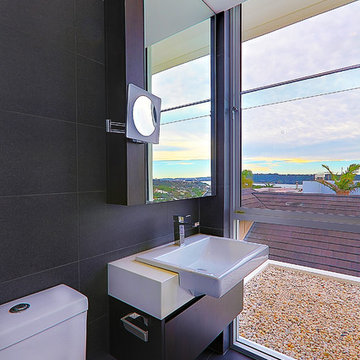
Impala just completed this stunning kitchen! The brief was to design a kitchen with warmth and impressive textures to suit the house which spanned over four levels. The design needed to allow for casual eating in the kitchen, ample preparation and storage areas. Utilitarian bench tops were selected for the preparation zones on the island and adjacent to the cooktop. A thick recycled timber slab was installed for the lowered eating zone and a stunning transparent marble for the splashback and display niche. Joinery was manufactured from timber veneer and polyurethane. Critical to the modern, sleek design was that the kitchen had minimum handles. Two handles were used on the larger doors for the fridge and lift-up cabinet which concealed the microwave. To balance the design, decorative timber panels were installed on the ceiling over the island. As storage was also a priority, a walk in pantry was installed which can be accessed at the far left by pushing a timber veneer panel.
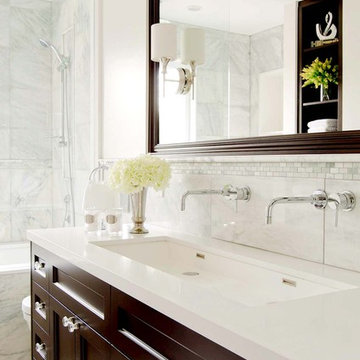
Design by Carriage Lane Design Build
http://www.carriagelanedesigns.com/
Millwork by Alta Moda
http://www.altamoda.ca/
Photo by Stephani Buchman
http://www.buchmanphoto.com
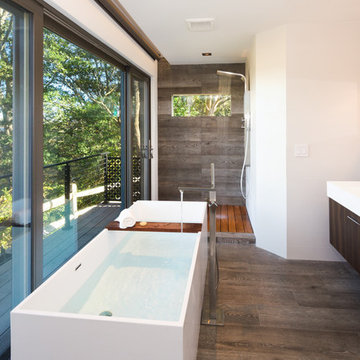
Photo: Amber Jane Barricman
ボストンにある小さなコンテンポラリースタイルのおしゃれなバスルーム (浴槽なし) (フラットパネル扉のキャビネット、濃色木目調キャビネット、洗い場付きシャワー、人工大理石カウンター、オープンシャワー、置き型浴槽、グレーのタイル、白い壁、横長型シンク、茶色い床) の写真
ボストンにある小さなコンテンポラリースタイルのおしゃれなバスルーム (浴槽なし) (フラットパネル扉のキャビネット、濃色木目調キャビネット、洗い場付きシャワー、人工大理石カウンター、オープンシャワー、置き型浴槽、グレーのタイル、白い壁、横長型シンク、茶色い床) の写真
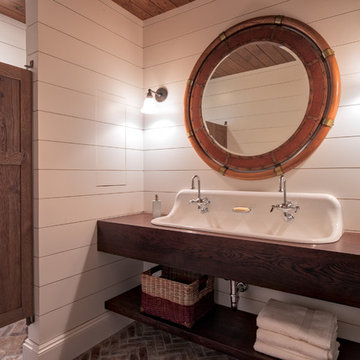
ミネアポリスにある中くらいなトランジショナルスタイルのおしゃれなバスルーム (浴槽なし) (オープンシェルフ、濃色木目調キャビネット、白い壁、レンガの床、横長型シンク、木製洗面台、赤い床) の写真

Following the modern farmhouse theme, this bathroom features a classic sink with a classic faucet complimented with a wooden drawer system! We think the flooring brings the whole bathroom together, don't you?
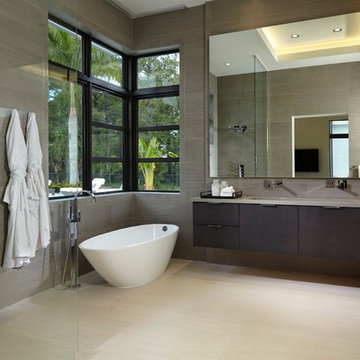
マイアミにあるコンテンポラリースタイルのおしゃれなマスターバスルーム (フラットパネル扉のキャビネット、濃色木目調キャビネット、置き型浴槽、横長型シンク) の写真
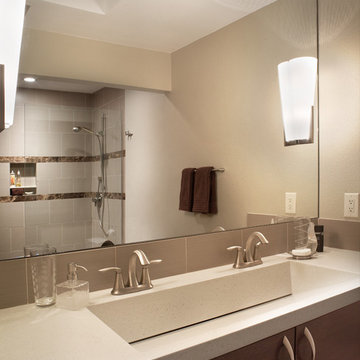
Photo by Robin Stancliff Photography.
An elegant concrete ramp sink is the design feature of this modern bathroom.
フェニックスにあるモダンスタイルのおしゃれな浴室 (横長型シンク、フラットパネル扉のキャビネット、濃色木目調キャビネット、シャワー付き浴槽 、ベージュのタイル) の写真
フェニックスにあるモダンスタイルのおしゃれな浴室 (横長型シンク、フラットパネル扉のキャビネット、濃色木目調キャビネット、シャワー付き浴槽 、ベージュのタイル) の写真
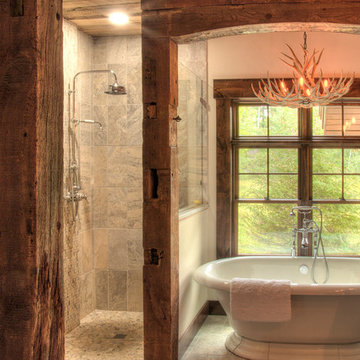
ミネアポリスにある広いラスティックスタイルのおしゃれなマスターバスルーム (レイズドパネル扉のキャビネット、濃色木目調キャビネット、置き型浴槽、コーナー設置型シャワー、白いタイル、セラミックタイル、白い壁、セラミックタイルの床、横長型シンク、御影石の洗面台、グレーの床、オープンシャワー、白い洗面カウンター) の写真
浴室・バスルーム (横長型シンク、濃色木目調キャビネット) の写真
1
