浴室・バスルーム (横長型シンク、ルーバー扉のキャビネット) の写真
絞り込み:
資材コスト
並び替え:今日の人気順
写真 1〜20 枚目(全 32 枚)
1/3

This was once a bedroom with hardwood floors and 8 ft ceilings. The small closet was converted into a water closet. The freestanding tub was placed in front of the window. An orb was hung above for added light.
The back wall was tiled with 48x24 tile from floor to ceiling to help make the space look larger. Penny tile was used on the floor of the shower. Because the glass was one solid piece and went to the ceiling there was no need for a door. The vanity/furniture piece had a modern look with a trough sink and 2 modern chrome faucets that match the rest of the plumbing in the bathroom. The back lite mirror lights up the room with the added can lights above. An armoire had electrical added to the back side of the piece and houses all of the toiletries for the space. The walls are painted White Dove by Benjamin Moore
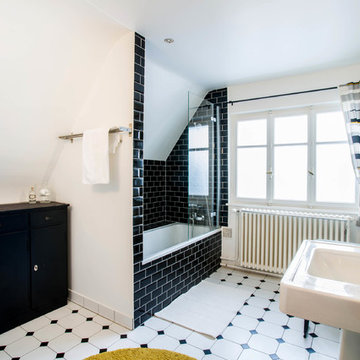
vue sur la salle de bain principale
agence devisu
ストラスブールにあるお手頃価格の広いトランジショナルスタイルのおしゃれなマスターバスルーム (ルーバー扉のキャビネット、黒いキャビネット、アンダーマウント型浴槽、シャワー付き浴槽 、一体型トイレ 、黒いタイル、磁器タイル、白い壁、セラミックタイルの床、横長型シンク、タイルの洗面台、マルチカラーの床、オープンシャワー、白い洗面カウンター) の写真
ストラスブールにあるお手頃価格の広いトランジショナルスタイルのおしゃれなマスターバスルーム (ルーバー扉のキャビネット、黒いキャビネット、アンダーマウント型浴槽、シャワー付き浴槽 、一体型トイレ 、黒いタイル、磁器タイル、白い壁、セラミックタイルの床、横長型シンク、タイルの洗面台、マルチカラーの床、オープンシャワー、白い洗面カウンター) の写真
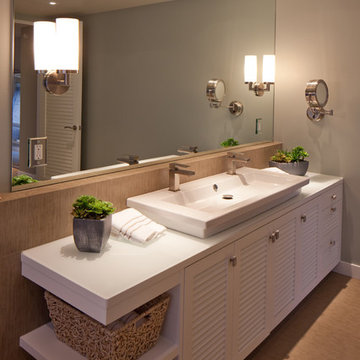
Chipper Hatter Photography
サンディエゴにある高級な中くらいなコンテンポラリースタイルのおしゃれなマスターバスルーム (横長型シンク、ルーバー扉のキャビネット、白いキャビネット、グレーの壁、セラミックタイルの床、人工大理石カウンター、白い洗面カウンター) の写真
サンディエゴにある高級な中くらいなコンテンポラリースタイルのおしゃれなマスターバスルーム (横長型シンク、ルーバー扉のキャビネット、白いキャビネット、グレーの壁、セラミックタイルの床、人工大理石カウンター、白い洗面カウンター) の写真

Huntsmore handled the complete design and build of this bathroom extension in Brook Green, W14. Planning permission was gained for the new rear extension at first-floor level. Huntsmore then managed the interior design process, specifying all finishing details. The client wanted to pursue an industrial style with soft accents of pinkThe proposed room was small, so a number of bespoke items were selected to make the most of the space. To compliment the large format concrete effect tiles, this concrete sink was specially made by Warrington & Rose. This met the client's exacting requirements, with a deep basin area for washing and extra counter space either side to keep everyday toiletries and luxury soapsBespoke cabinetry was also built by Huntsmore with a reeded finish to soften the industrial concrete. A tall unit was built to act as bathroom storage, and a vanity unit created to complement the concrete sink. The joinery was finished in Mylands' 'Rose Theatre' paintThe industrial theme was further continued with Crittall-style steel bathroom screen and doors entering the bathroom. The black steel works well with the pink and grey concrete accents through the bathroom. Finally, to soften the concrete throughout the scheme, the client requested a reindeer moss living wall. This is a natural moss, and draws in moisture and humidity as well as softening the room.
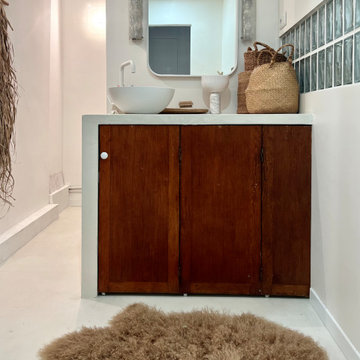
La salle de bain est entièrement maçonnée en béton ciré blanc de chez Mercadier, avec simplement cette porte pour cacher la machine à laver et les rangements sous le meuble vasque : c'est en réalité un ancien paravent chiné qui a été recoupé et adapté ! On aperçoit à droite la crédence en demi pavé de verre qui permet à la lumière naturelle de passer depuis la cuisine jusque dans la salle de bain.
A l'arrière, un second toilette a été créé à la place d'un placard. Sur la gauche, une grande douche à l'italienne a été montée en béton cellulaire recouvert de tadelakt blanc.
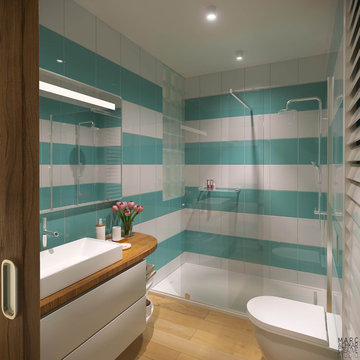
Rénovation complète d'un appartement de 100m² situé dans une résidence de vacances en bord de mer.
ニースにある小さなビーチスタイルのおしゃれなマスターバスルーム (白いキャビネット、バリアフリー、壁掛け式トイレ、セラミックタイル、青い壁、木製洗面台、ルーバー扉のキャビネット、マルチカラーのタイル、横長型シンク、ベージュの床、ベージュのカウンター、洗面台1つ、造り付け洗面台) の写真
ニースにある小さなビーチスタイルのおしゃれなマスターバスルーム (白いキャビネット、バリアフリー、壁掛け式トイレ、セラミックタイル、青い壁、木製洗面台、ルーバー扉のキャビネット、マルチカラーのタイル、横長型シンク、ベージュの床、ベージュのカウンター、洗面台1つ、造り付け洗面台) の写真
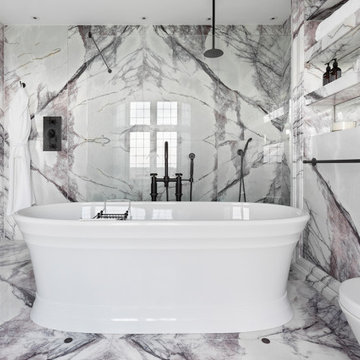
オックスフォードシャーにあるラグジュアリーな広いコンテンポラリースタイルのおしゃれなマスターバスルーム (ルーバー扉のキャビネット、紫のキャビネット、置き型浴槽、オープン型シャワー、白いタイル、大理石タイル、大理石の床、横長型シンク、大理石の洗面台、マルチカラーの床、白い洗面カウンター) の写真
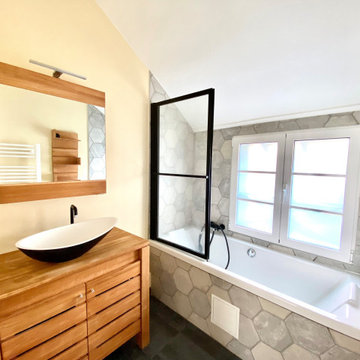
パリにある中くらいなトラディショナルスタイルのおしゃれなマスターバスルーム (ルーバー扉のキャビネット、淡色木目調キャビネット、アンダーマウント型浴槽、グレーのタイル、石タイル、ベージュの壁、セメントタイルの床、横長型シンク、木製洗面台、グレーの床、ベージュのカウンター、洗面台1つ、独立型洗面台、三角天井) の写真
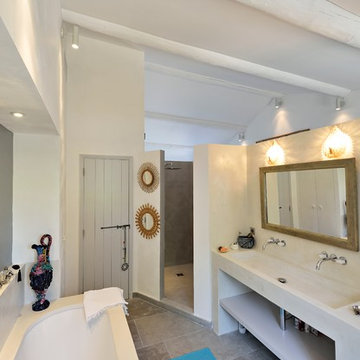
De l’ombre à la lumière… ce pourrait être le résumé du projet d’extension et transformation dans lequel se sont lancés les heureux propriétaires. Le pari d’ouverture et de transparence entre intérieur / extérieur, et entre les pièces, a orienté le projet de transformation complète d’un mas originellement fractionné, peu ouvert et aux hauteurs sous plafond jugées trop faibles. Pour étendre et accompagner les perspectives créées, un sol foncé (pierre naturelle) est posé dans le sens de l’enfilade des pièces. Les plafonds et les murs sont peints à la chaux blanche pour laisser au mobilier et aux objets rassemblés avec passion, le soin de la décoration et d’une atmosphère invitant au repos et à la rêverie. Quelques pièces d’auteur comme certains luminaires complètent la personnalisation de cette belle maison d’été. Le jardin mute également pour des espaces plus clairs, avec des perspectives nouvelles pour profiter du paysage des Alpilles et renouer le dialogue intérieur / extérieur grâce aux grandes ouvertures crées et des espaces intermédiaires où tout le monde se rassemble (sous la treille ou sous le platane…).
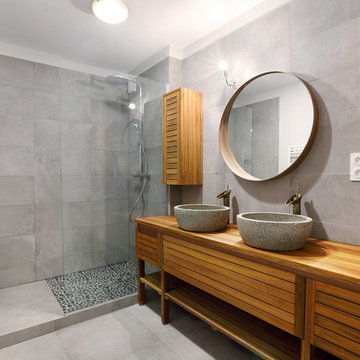
Photo : DREAM UP LIGHT
リヨンにあるコンテンポラリースタイルのおしゃれな浴室 (ルーバー扉のキャビネット、ベージュのキャビネット、バリアフリー、グレーのタイル、セメントタイル、セメントタイルの床、横長型シンク、木製洗面台、グレーの床、開き戸のシャワー) の写真
リヨンにあるコンテンポラリースタイルのおしゃれな浴室 (ルーバー扉のキャビネット、ベージュのキャビネット、バリアフリー、グレーのタイル、セメントタイル、セメントタイルの床、横長型シンク、木製洗面台、グレーの床、開き戸のシャワー) の写真
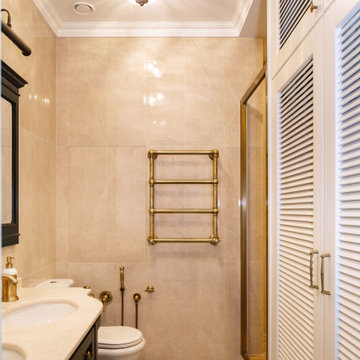
Ванная комната с душем, тумбой с двумя раковинами и встроенным шкафом со стиральной и сушильной машинами
モスクワにある高級な中くらいなトラディショナルスタイルのおしゃれなマスターバスルーム (ルーバー扉のキャビネット、緑のキャビネット、アルコーブ型シャワー、一体型トイレ 、ベージュのタイル、セラミックタイル、ベージュの壁、モザイクタイル、横長型シンク、大理石の洗面台、マルチカラーの床、開き戸のシャワー、ベージュのカウンター、洗濯室、洗面台2つ、独立型洗面台、折り上げ天井) の写真
モスクワにある高級な中くらいなトラディショナルスタイルのおしゃれなマスターバスルーム (ルーバー扉のキャビネット、緑のキャビネット、アルコーブ型シャワー、一体型トイレ 、ベージュのタイル、セラミックタイル、ベージュの壁、モザイクタイル、横長型シンク、大理石の洗面台、マルチカラーの床、開き戸のシャワー、ベージュのカウンター、洗濯室、洗面台2つ、独立型洗面台、折り上げ天井) の写真
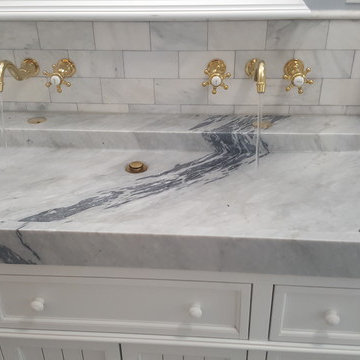
ニューヨークにあるトラディショナルスタイルのおしゃれな浴室 (ルーバー扉のキャビネット、白いキャビネット、グレーのタイル、大理石タイル、横長型シンク、グレーの洗面カウンター) の写真
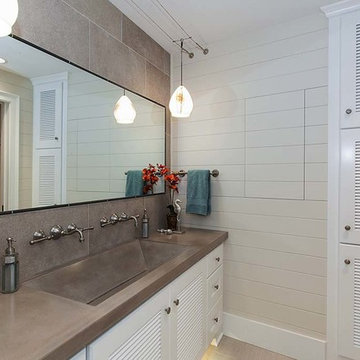
Stephen Armstrong, Cascade Pro Media
シアトルにある中くらいなビーチスタイルのおしゃれなバスルーム (浴槽なし) (横長型シンク、ルーバー扉のキャビネット、白いキャビネット、コンクリートの洗面台、グレーのタイル、石タイル、ベージュの壁、セラミックタイルの床) の写真
シアトルにある中くらいなビーチスタイルのおしゃれなバスルーム (浴槽なし) (横長型シンク、ルーバー扉のキャビネット、白いキャビネット、コンクリートの洗面台、グレーのタイル、石タイル、ベージュの壁、セラミックタイルの床) の写真
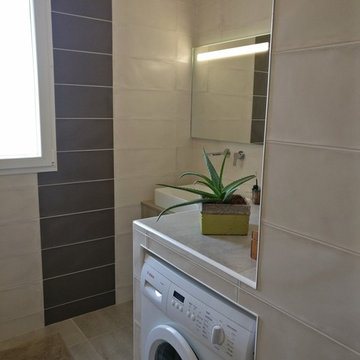
Espace machine à laver
ナンシーにある小さなトランジショナルスタイルのおしゃれなバスルーム (浴槽なし) (ルーバー扉のキャビネット、白いキャビネット、バリアフリー、白いタイル、セラミックタイル、白い壁、セメントタイルの床、横長型シンク、ラミネートカウンター、ベージュの床、オープンシャワー、ベージュのカウンター) の写真
ナンシーにある小さなトランジショナルスタイルのおしゃれなバスルーム (浴槽なし) (ルーバー扉のキャビネット、白いキャビネット、バリアフリー、白いタイル、セラミックタイル、白い壁、セメントタイルの床、横長型シンク、ラミネートカウンター、ベージュの床、オープンシャワー、ベージュのカウンター) の写真
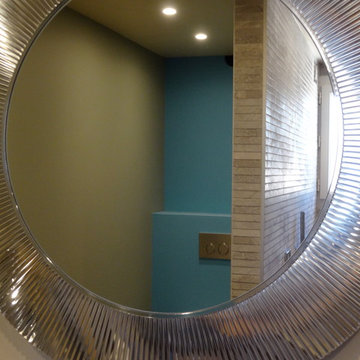
Miroir Kartel distribué par Cédéo;
Installé par LSA
Frédérique MATTHYS
他の地域にあるお手頃価格の小さなコンテンポラリースタイルのおしゃれなバスルーム (浴槽なし) (ルーバー扉のキャビネット、バリアフリー、壁掛け式トイレ、グレーのタイル、セラミックタイル、ベージュの壁、セラミックタイルの床、横長型シンク、御影石の洗面台) の写真
他の地域にあるお手頃価格の小さなコンテンポラリースタイルのおしゃれなバスルーム (浴槽なし) (ルーバー扉のキャビネット、バリアフリー、壁掛け式トイレ、グレーのタイル、セラミックタイル、ベージュの壁、セラミックタイルの床、横長型シンク、御影石の洗面台) の写真
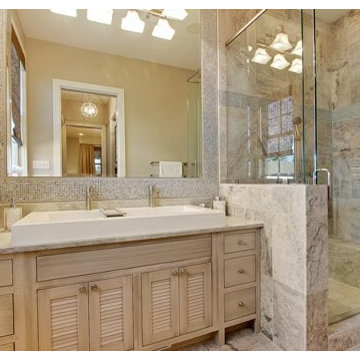
Papillos
ニューオリンズにあるトランジショナルスタイルのおしゃれな浴室 (横長型シンク、ルーバー扉のキャビネット、ヴィンテージ仕上げキャビネット、珪岩の洗面台、コーナー設置型シャワー、分離型トイレ、ベージュのタイル、モザイクタイル) の写真
ニューオリンズにあるトランジショナルスタイルのおしゃれな浴室 (横長型シンク、ルーバー扉のキャビネット、ヴィンテージ仕上げキャビネット、珪岩の洗面台、コーナー設置型シャワー、分離型トイレ、ベージュのタイル、モザイクタイル) の写真
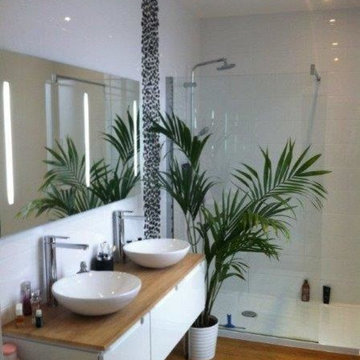
パリにあるコンテンポラリースタイルのおしゃれな浴室 (ルーバー扉のキャビネット、白いキャビネット、バリアフリー、白いタイル、セメントタイル、白い壁、淡色無垢フローリング、横長型シンク、ベージュの床、開き戸のシャワー) の写真
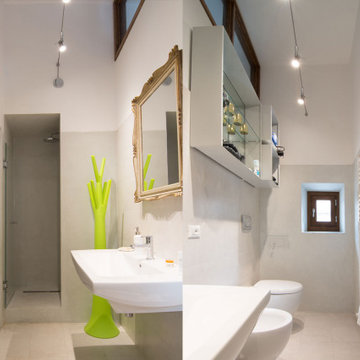
Bgano della camera da letto padronale nel quale abbiamo aggiunto una capiente doccia in resina sottraendo spazio ad un disimpegno adiacente: piccola opera per una grande aggiunta di funzionalità ad un bagno di servizio della camera padronale...
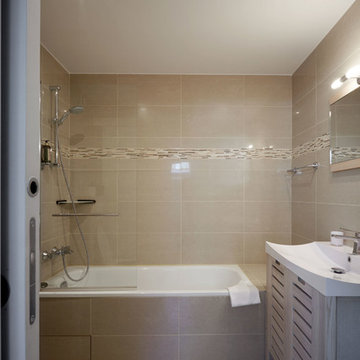
Rénovation de la salle de bain existante du duplex. Les murs, le sol ont été rénovés et carrelés ; les éléments sanitaires ont été remplacés ; une paroi de bain vitrée et amovible a été installée.
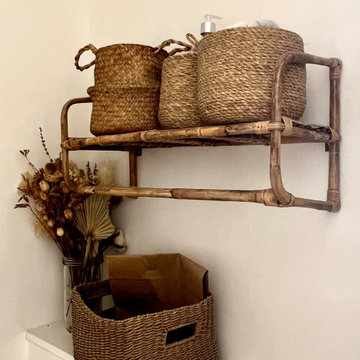
La salle de bain est entièrement maçonnée en béton ciré blanc de chez Mercadier, avec simplement cette porte pour cacher la machine à laver et les rangements sous le meuble vasque : c'est en réalité un ancien paravent chiné qui a été recoupé et adapté ! On aperçoit à droite la crédence en demi pavé de verre qui permet à la lumière naturelle de passer depuis la cuisine jusque dans la salle de bain.
A l'arrière, un second toilette a été créé à la place d'un placard. Sur la gauche, une grande douche à l'italienne a été montée en béton cellulaire recouvert de tadelakt blanc. Les appliques en verre givré des années soixante ont été chinées, elles font écho aux pavés de verre de la crédence. Une grande natte en feuille de palmier tressées habille le mur entre les toilettes et la salle de bain.
浴室・バスルーム (横長型シンク、ルーバー扉のキャビネット) の写真
1