浴室・バスルーム (黒い洗面カウンター、横長型シンク) の写真
絞り込み:
資材コスト
並び替え:今日の人気順
写真 1〜20 枚目(全 202 枚)
1/3

バーリントンにあるカントリー風のおしゃれな浴室 (フラットパネル扉のキャビネット、淡色木目調キャビネット、ベージュの壁、横長型シンク、茶色い床、黒い洗面カウンター、トイレ室、洗面台2つ、造り付け洗面台、板張り壁) の写真

他の地域にある中くらいなラスティックスタイルのおしゃれなマスターバスルーム (シェーカースタイル扉のキャビネット、白いキャビネット、置き型浴槽、アルコーブ型シャワー、分離型トイレ、ベージュのタイル、モザイクタイル、ベージュの壁、磁器タイルの床、横長型シンク、ソープストーンの洗面台、ベージュの床、黒い洗面カウンター) の写真

Achim Venzke Fotografie
ケルンにあるラグジュアリーな広いコンテンポラリースタイルのおしゃれなサウナ (フラットパネル扉のキャビネット、濃色木目調キャビネット、置き型浴槽、バリアフリー、分離型トイレ、グレーのタイル、セラミックタイル、黒い壁、セラミックタイルの床、横長型シンク、グレーの床、オープンシャワー、黒い洗面カウンター) の写真
ケルンにあるラグジュアリーな広いコンテンポラリースタイルのおしゃれなサウナ (フラットパネル扉のキャビネット、濃色木目調キャビネット、置き型浴槽、バリアフリー、分離型トイレ、グレーのタイル、セラミックタイル、黒い壁、セラミックタイルの床、横長型シンク、グレーの床、オープンシャワー、黒い洗面カウンター) の写真
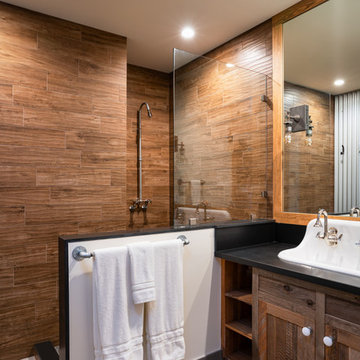
Tahoe Real Estate Photography
サクラメントにあるラグジュアリーな中くらいなトラディショナルスタイルのおしゃれな浴室 (落し込みパネル扉のキャビネット、中間色木目調キャビネット、オープン型シャワー、分離型トイレ、茶色いタイル、磁器タイル、マルチカラーの壁、横長型シンク、御影石の洗面台、オープンシャワー、黒い洗面カウンター) の写真
サクラメントにあるラグジュアリーな中くらいなトラディショナルスタイルのおしゃれな浴室 (落し込みパネル扉のキャビネット、中間色木目調キャビネット、オープン型シャワー、分離型トイレ、茶色いタイル、磁器タイル、マルチカラーの壁、横長型シンク、御影石の洗面台、オープンシャワー、黒い洗面カウンター) の写真

Modern bathroom by Burdge Architects and Associates in Malibu, CA.
Berlyn Photography
ロサンゼルスにある広いコンテンポラリースタイルのおしゃれなマスターバスルーム (フラットパネル扉のキャビネット、茶色いキャビネット、オープン型シャワー、グレーのタイル、石タイル、ベージュの壁、スレートの床、横長型シンク、ソープストーンの洗面台、グレーの床、オープンシャワー、黒い洗面カウンター) の写真
ロサンゼルスにある広いコンテンポラリースタイルのおしゃれなマスターバスルーム (フラットパネル扉のキャビネット、茶色いキャビネット、オープン型シャワー、グレーのタイル、石タイル、ベージュの壁、スレートの床、横長型シンク、ソープストーンの洗面台、グレーの床、オープンシャワー、黒い洗面カウンター) の写真

Accessibility in a curbless shower, with a glass shower door that hinges both ways, a seat bench and grab bar.
Photo: Mark Pinkerton vi360
サンフランシスコにある高級な中くらいなトランジショナルスタイルのおしゃれなマスターバスルーム (シェーカースタイル扉のキャビネット、中間色木目調キャビネット、バリアフリー、壁掛け式トイレ、グレーのタイル、セラミックタイル、グレーの壁、セラミックタイルの床、御影石の洗面台、グレーの床、開き戸のシャワー、黒い洗面カウンター、横長型シンク、シャワーベンチ) の写真
サンフランシスコにある高級な中くらいなトランジショナルスタイルのおしゃれなマスターバスルーム (シェーカースタイル扉のキャビネット、中間色木目調キャビネット、バリアフリー、壁掛け式トイレ、グレーのタイル、セラミックタイル、グレーの壁、セラミックタイルの床、御影石の洗面台、グレーの床、開き戸のシャワー、黒い洗面カウンター、横長型シンク、シャワーベンチ) の写真
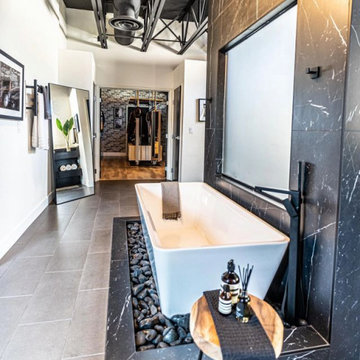
ラスベガスにある広いモダンスタイルのおしゃれなマスターバスルーム (オープンシェルフ、黒いキャビネット、置き型浴槽、洗い場付きシャワー、黒いタイル、石スラブタイル、白い壁、セラミックタイルの床、横長型シンク、ソープストーンの洗面台、グレーの床、開き戸のシャワー、黒い洗面カウンター、洗面台1つ、フローティング洗面台) の写真
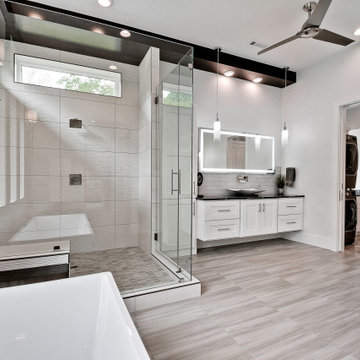
他の地域にある高級な広いモダンスタイルのおしゃれなマスターバスルーム (レイズドパネル扉のキャビネット、白いキャビネット、置き型浴槽、オープン型シャワー、分離型トイレ、グレーのタイル、磁器タイル、グレーの壁、磁器タイルの床、横長型シンク、御影石の洗面台、グレーの床、開き戸のシャワー、黒い洗面カウンター、洗面台2つ、フローティング洗面台) の写真

メルボルンにある高級な広いコンテンポラリースタイルのおしゃれな浴室 (インセット扉のキャビネット、黒いキャビネット、置き型浴槽、オープン型シャワー、ビデ、緑のタイル、モザイクタイル、グレーの壁、磁器タイルの床、横長型シンク、ラミネートカウンター、グレーの床、オープンシャワー、黒い洗面カウンター、アクセントウォール、洗面台1つ、フローティング洗面台、白い天井) の写真
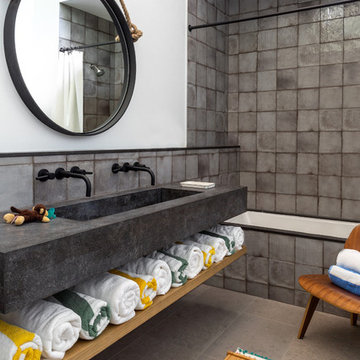
Reagen Taylor Photography
ミルウォーキーにあるビーチスタイルのおしゃれな子供用バスルーム (淡色木目調キャビネット、オープンシェルフ、アンダーマウント型浴槽、グレーのタイル、白い壁、横長型シンク、グレーの床、黒い洗面カウンター) の写真
ミルウォーキーにあるビーチスタイルのおしゃれな子供用バスルーム (淡色木目調キャビネット、オープンシェルフ、アンダーマウント型浴槽、グレーのタイル、白い壁、横長型シンク、グレーの床、黒い洗面カウンター) の写真
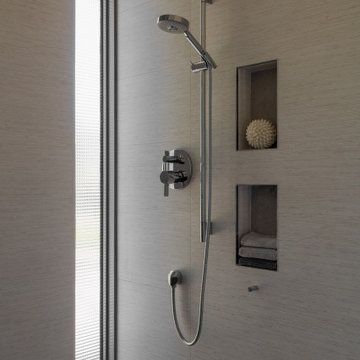
The challenge was to create a modern, minimalist structure that did not interfere with the natural setting but rather seemed nestled in and part of the landscape while blurring the lines between interior and exterior spaces.
Special Features and Details:
• wood floor, ceiling and exterior deck all run in the same direction drawing the eye toward the water view below
• valence encompassing the living space aligns with the face of the loft floor and conceals window shades and uplighting.
• pocket doors are flush with the ceiling adding to the feeling of one room flowing into the other when the doors are open
• ample storage tucks into the walls unobtrusively
• baseboards are set in, flush with the walls separated by a channel detail.
• deck appears to float, creating a sense of weightlessness. This detail repeats at the bedside tables and bathroom vanity
• obscured glass window in shower provides light and privacy

チャールストンにある広いトランジショナルスタイルのおしゃれなバスルーム (浴槽なし) (オープンシェルフ、中間色木目調キャビネット、アルコーブ型シャワー、分離型トイレ、グレーのタイル、白い壁、横長型シンク、マルチカラーの床、開き戸のシャワー、黒い洗面カウンター、ニッチ、洗面台1つ、造り付け洗面台、塗装板張りの壁) の写真

他の地域にあるラスティックスタイルのおしゃれな浴室 (横長型シンク、洗面台2つ、フラットパネル扉のキャビネット、濃色木目調キャビネット、アルコーブ型シャワー、分離型トイレ、白いタイル、モザイクタイル、茶色い壁、モザイクタイル、白い床、引戸のシャワー、黒い洗面カウンター、ニッチ、独立型洗面台、板張り天井、板張り壁) の写真

Design/Build: Marvelous Home Makeovers
Photo: © Mike Healey Photography
ダラスにある中くらいなコンテンポラリースタイルのおしゃれなバスルーム (浴槽なし) (フラットパネル扉のキャビネット、白いキャビネット、分離型トイレ、大理石タイル、黒い壁、横長型シンク、大理石の洗面台、白い床、オープンシャワー、黒い洗面カウンター、洗面台1つ、フローティング洗面台、セラミックタイルの床、バリアフリー、モノトーンのタイル) の写真
ダラスにある中くらいなコンテンポラリースタイルのおしゃれなバスルーム (浴槽なし) (フラットパネル扉のキャビネット、白いキャビネット、分離型トイレ、大理石タイル、黒い壁、横長型シンク、大理石の洗面台、白い床、オープンシャワー、黒い洗面カウンター、洗面台1つ、フローティング洗面台、セラミックタイルの床、バリアフリー、モノトーンのタイル) の写真
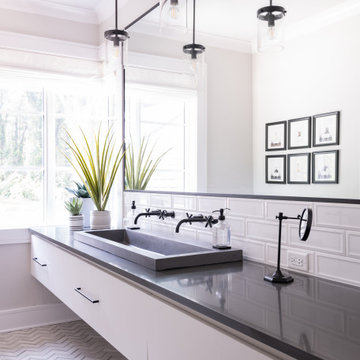
ダラスにある中くらいなビーチスタイルのおしゃれな子供用バスルーム (フラットパネル扉のキャビネット、白いキャビネット、白いタイル、磁器タイル、白い壁、大理石の床、横長型シンク、クオーツストーンの洗面台、グレーの床、黒い洗面カウンター、洗面台1つ、フローティング洗面台) の写真

This very small bathroom was visually expanded by removing the tub/shower curtain at the end of the room and replacing it with a full-width dual shower/steamshower. A tub-fill spout was installed to serve as a baby tub filler/toddler "shower." The pedestal trough sink was used to open up the floor space, and an art deco cabinet was modified to a minimal depth to hold other bathroom essentials. The medicine cabinet is custom-made, has two receptacles in it, and is 8" deep.
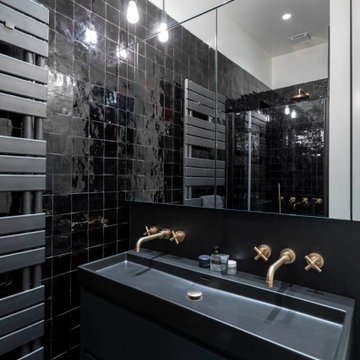
パリにある中くらいなコンテンポラリースタイルのおしゃれなバスルーム (浴槽なし) (フラットパネル扉のキャビネット、黒いキャビネット、アルコーブ型シャワー、黒いタイル、セラミックタイル、白い壁、横長型シンク、黒い床、開き戸のシャワー、黒い洗面カウンター) の写真
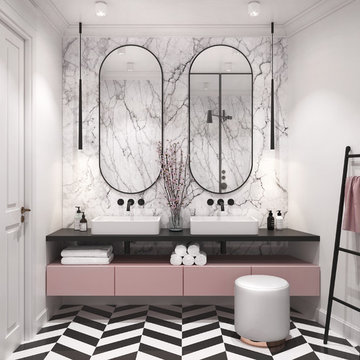
サンクトペテルブルクにあるお手頃価格の中くらいな北欧スタイルのおしゃれなマスターバスルーム (オープン型シャワー、白いタイル、セラミックタイルの床、横長型シンク、開き戸のシャワー、黒い洗面カウンター) の写真

This bathroom was once home to a free standing home a top a marble slab--ill designed and rarely used. The new space has a large tiled shower and geometric floor. The single bowl trough sink is a nod to this homeowner's love of farmhouse style. The mirrors slide across to reveal medicine cabinet storage.
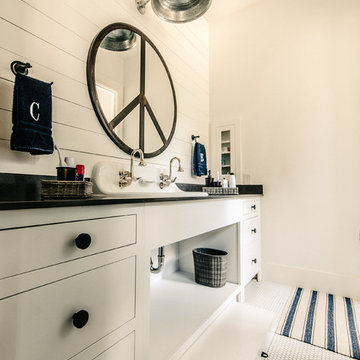
Trent Photography, Austin, Tx.
オースティンにあるビーチスタイルのおしゃれな浴室 (横長型シンク、フラットパネル扉のキャビネット、白いキャビネット、黒い洗面カウンター) の写真
オースティンにあるビーチスタイルのおしゃれな浴室 (横長型シンク、フラットパネル扉のキャビネット、白いキャビネット、黒い洗面カウンター) の写真
浴室・バスルーム (黒い洗面カウンター、横長型シンク) の写真
1