浴室・バスルーム (横長型シンク、黄色い壁) の写真
絞り込み:
資材コスト
並び替え:今日の人気順
写真 1〜20 枚目(全 86 枚)
1/3

ロンドンにある中くらいなエクレクティックスタイルのおしゃれな子供用バスルーム (フラットパネル扉のキャビネット、淡色木目調キャビネット、ドロップイン型浴槽、シャワー付き浴槽 、壁掛け式トイレ、黄色いタイル、セラミックタイル、黄色い壁、セメントタイルの床、横長型シンク、木製洗面台、黄色い床、洗面台1つ、独立型洗面台) の写真
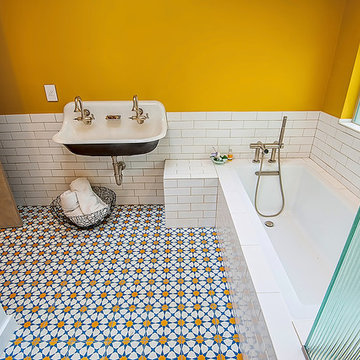
ロサンゼルスにある中くらいなミッドセンチュリースタイルのおしゃれなバスルーム (浴槽なし) (オープンシェルフ、アンダーマウント型浴槽、コーナー設置型シャワー、分離型トイレ、白いタイル、石タイル、黄色い壁、セメントタイルの床、横長型シンク、人工大理石カウンター、青い床、開き戸のシャワー) の写真
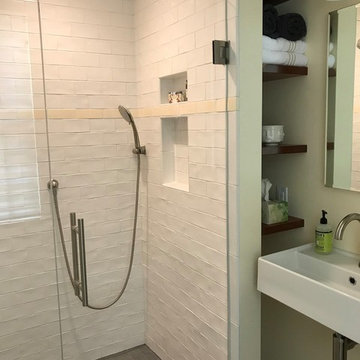
The new owners of this house in Harvard, Massachusetts loved its location and authentic Shaker characteristics, but weren’t fans of its curious layout. A dated first-floor full bathroom could only be accessed by going up a few steps to a landing, opening the bathroom door and then going down the same number of steps to enter the room. The dark kitchen faced the driveway to the north, rather than the bucolic backyard fields to the south. The dining space felt more like an enlarged hall and could only comfortably seat four. Upstairs, a den/office had a woefully low ceiling; the master bedroom had limited storage, and a sad full bathroom featured a cramped shower.
KHS proposed a number of changes to create an updated home where the owners could enjoy cooking, entertaining, and being connected to the outdoors from the first-floor living spaces, while also experiencing more inviting and more functional private spaces upstairs.
On the first floor, the primary change was to capture space that had been part of an upper-level screen porch and convert it to interior space. To make the interior expansion seamless, we raised the floor of the area that had been the upper-level porch, so it aligns with the main living level, and made sure there would be no soffits in the planes of the walls we removed. We also raised the floor of the remaining lower-level porch to reduce the number of steps required to circulate from it to the newly expanded interior. New patio door systems now fill the arched openings that used to be infilled with screen. The exterior interventions (which also included some new casement windows in the dining area) were designed to be subtle, while affording significant improvements on the interior. Additionally, the first-floor bathroom was reconfigured, shifting one of its walls to widen the dining space, and moving the entrance to the bathroom from the stair landing to the kitchen instead.
These changes (which involved significant structural interventions) resulted in a much more open space to accommodate a new kitchen with a view of the lush backyard and a new dining space defined by a new built-in banquette that comfortably seats six, and -- with the addition of a table extension -- up to eight people.
Upstairs in the den/office, replacing the low, board ceiling with a raised, plaster, tray ceiling that springs from above the original board-finish walls – newly painted a light color -- created a much more inviting, bright, and expansive space. Re-configuring the master bath to accommodate a larger shower and adding built-in storage cabinets in the master bedroom improved comfort and function. A new whole-house color palette rounds out the improvements.
Photos by Katie Hutchison
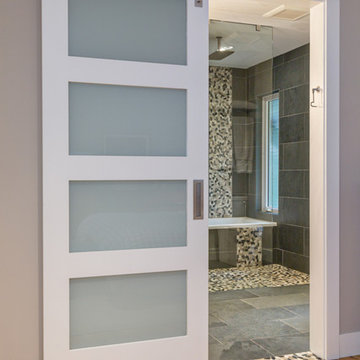
バンクーバーにあるお手頃価格の小さなミッドセンチュリースタイルのおしゃれなマスターバスルーム (シェーカースタイル扉のキャビネット、分離型トイレ、磁器タイルの床、クオーツストーンの洗面台、濃色木目調キャビネット、ドロップイン型浴槽、アルコーブ型シャワー、グレーのタイル、石タイル、黄色い壁、横長型シンク、グレーの床、オープンシャワー) の写真
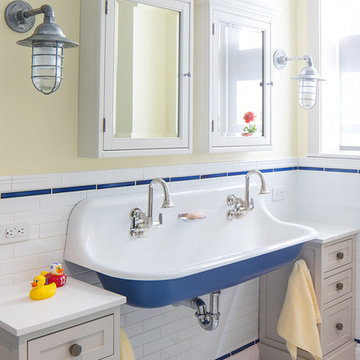
Peter Kubilus Photography www.kubilusphoto.com
ニューヨークにあるトラディショナルスタイルのおしゃれな子供用バスルーム (シェーカースタイル扉のキャビネット、ベージュのキャビネット、青いタイル、白いタイル、黄色い壁、モザイクタイル、横長型シンク、白い床) の写真
ニューヨークにあるトラディショナルスタイルのおしゃれな子供用バスルーム (シェーカースタイル扉のキャビネット、ベージュのキャビネット、青いタイル、白いタイル、黄色い壁、モザイクタイル、横長型シンク、白い床) の写真
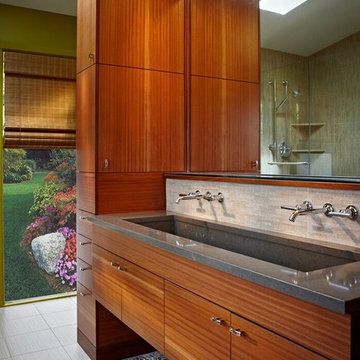
ポートランドにある高級な中くらいなコンテンポラリースタイルのおしゃれなマスターバスルーム (フラットパネル扉のキャビネット、中間色木目調キャビネット、コーナー設置型シャワー、ベージュのタイル、磁器タイル、黄色い壁、磁器タイルの床、横長型シンク、コンクリートの洗面台) の写真
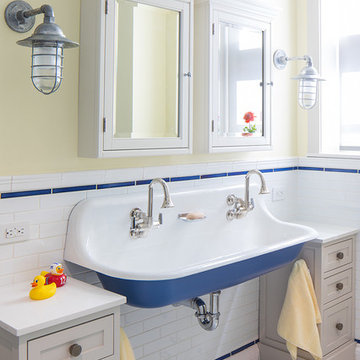
Peter Kubilus
ニューヨークにあるビーチスタイルのおしゃれな浴室 (シェーカースタイル扉のキャビネット、ベージュのキャビネット、青いタイル、白いタイル、サブウェイタイル、黄色い壁、モザイクタイル、横長型シンク、白い床) の写真
ニューヨークにあるビーチスタイルのおしゃれな浴室 (シェーカースタイル扉のキャビネット、ベージュのキャビネット、青いタイル、白いタイル、サブウェイタイル、黄色い壁、モザイクタイル、横長型シンク、白い床) の写真
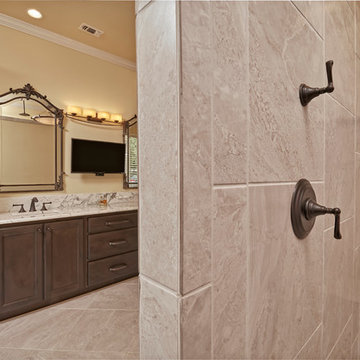
オースティンにあるラグジュアリーな広いトランジショナルスタイルのおしゃれなマスターバスルーム (レイズドパネル扉のキャビネット、濃色木目調キャビネット、オープン型シャワー、ベージュのタイル、黄色い壁、大理石の洗面台、分離型トイレ、セラミックタイル、セラミックタイルの床、横長型シンク、ベージュの床、白い洗面カウンター) の写真
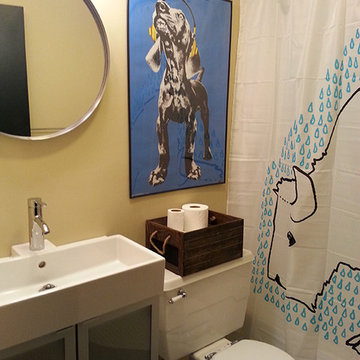
Photo by Architect
ボストンにあるお手頃価格の小さなエクレクティックスタイルのおしゃれな浴室 (ガラス扉のキャビネット、白いキャビネット、シャワー付き浴槽 、分離型トイレ、黄色い壁、横長型シンク) の写真
ボストンにあるお手頃価格の小さなエクレクティックスタイルのおしゃれな浴室 (ガラス扉のキャビネット、白いキャビネット、シャワー付き浴槽 、分離型トイレ、黄色い壁、横長型シンク) の写真
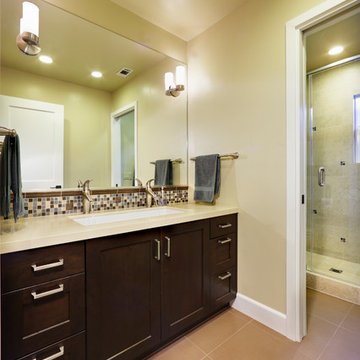
This small hall bathroom serves two bedrooms. To accommodate two children the sink is extra wide at 30'"and has two faucets installed at either end to allow for duel use. Each child has a bank of drawers to store personal items. The floor tile has a slip resistant textured leather like finish and the porcelain shower wall tile has glass accents randomly inserted.
Dave Adams Photography
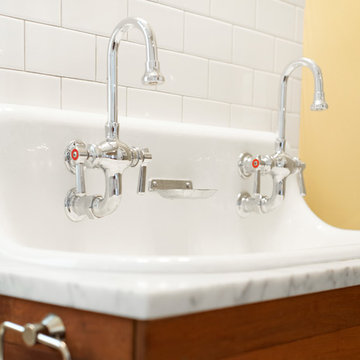
シアトルにある中くらいなカントリー風のおしゃれなマスターバスルーム (オープンシェルフ、濃色木目調キャビネット、アルコーブ型シャワー、白いタイル、サブウェイタイル、黄色い壁、濃色無垢フローリング、横長型シンク、大理石の洗面台、茶色い床、グレーの洗面カウンター) の写真
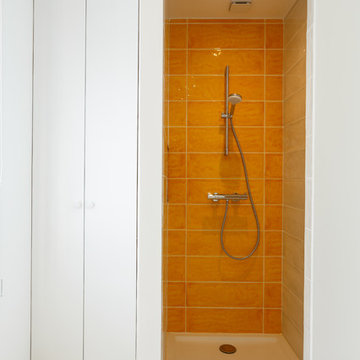
Il s'agit de la toute première maison entièrement construite par Mon Concept Habitation ! Autre particularité de ce projet : il a été entièrement dirigé à distance. Nos clients sont une famille d'expatriés, ils étaient donc peu présents à Paris. Mais grâce à notre processus et le suivi du chantier via WhatsApp, les résultats ont été à la hauteur de leurs attentes.
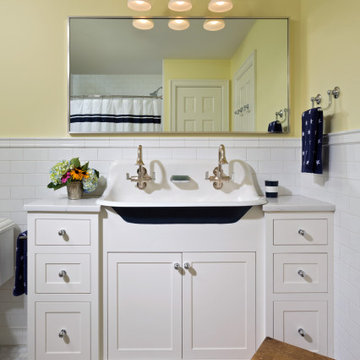
ニューヨークにある高級な小さなトラディショナルスタイルのおしゃれな子供用バスルーム (落し込みパネル扉のキャビネット、白いキャビネット、黄色い壁、磁器タイルの床、横長型シンク、御影石の洗面台、マルチカラーの床、シャワーカーテン、白い洗面カウンター、洗面台2つ、造り付け洗面台) の写真
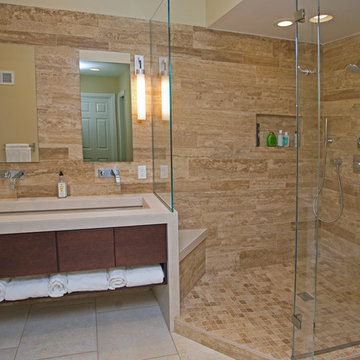
Steve Dietz, Sharp Image Studios
他の地域にある広いモダンスタイルのおしゃれなマスターバスルーム (フラットパネル扉のキャビネット、濃色木目調キャビネット、置き型浴槽、アルコーブ型シャワー、壁掛け式トイレ、ベージュのタイル、セラミックタイル、黄色い壁、セラミックタイルの床、横長型シンク、クオーツストーンの洗面台) の写真
他の地域にある広いモダンスタイルのおしゃれなマスターバスルーム (フラットパネル扉のキャビネット、濃色木目調キャビネット、置き型浴槽、アルコーブ型シャワー、壁掛け式トイレ、ベージュのタイル、セラミックタイル、黄色い壁、セラミックタイルの床、横長型シンク、クオーツストーンの洗面台) の写真
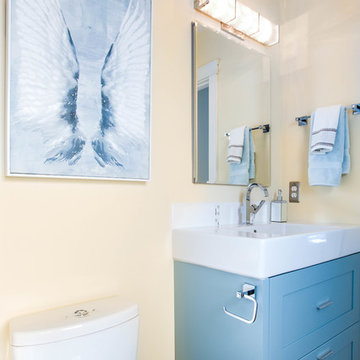
The homeowner of this small master bathroom in Coupeville wanted to upgrade from the builder grade materials to better reflect her own style.
シアトルにある高級な小さなコンテンポラリースタイルのおしゃれなマスターバスルーム (シェーカースタイル扉のキャビネット、ターコイズのキャビネット、アルコーブ型シャワー、一体型トイレ 、グレーのタイル、ガラスタイル、黄色い壁、磁器タイルの床、横長型シンク) の写真
シアトルにある高級な小さなコンテンポラリースタイルのおしゃれなマスターバスルーム (シェーカースタイル扉のキャビネット、ターコイズのキャビネット、アルコーブ型シャワー、一体型トイレ 、グレーのタイル、ガラスタイル、黄色い壁、磁器タイルの床、横長型シンク) の写真
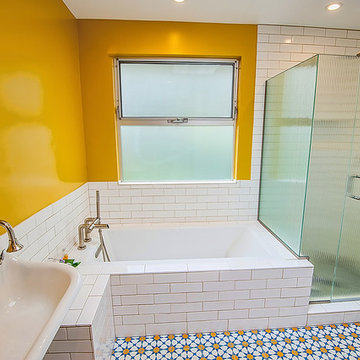
ロサンゼルスにある中くらいなミッドセンチュリースタイルのおしゃれなバスルーム (浴槽なし) (オープンシェルフ、分離型トイレ、白いタイル、人工大理石カウンター、アンダーマウント型浴槽、コーナー設置型シャワー、石タイル、黄色い壁、セメントタイルの床、横長型シンク、青い床、開き戸のシャワー) の写真
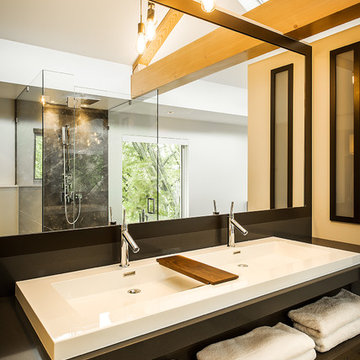
Joshua Lawrence
バンクーバーにある高級な広いコンテンポラリースタイルのおしゃれなマスターバスルーム (横長型シンク、フラットパネル扉のキャビネット、濃色木目調キャビネット、置き型浴槽、バリアフリー、一体型トイレ 、黄色い壁、クオーツストーンの洗面台、無垢フローリング) の写真
バンクーバーにある高級な広いコンテンポラリースタイルのおしゃれなマスターバスルーム (横長型シンク、フラットパネル扉のキャビネット、濃色木目調キャビネット、置き型浴槽、バリアフリー、一体型トイレ 、黄色い壁、クオーツストーンの洗面台、無垢フローリング) の写真
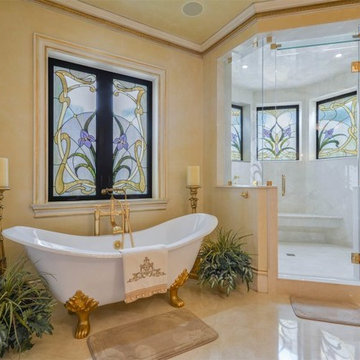
The master bath features a gold leaf claw-foot soaking tub, etched stain glass windows, and an oversized steam shower. The two vanities each have a Sherle Wagner sinks.
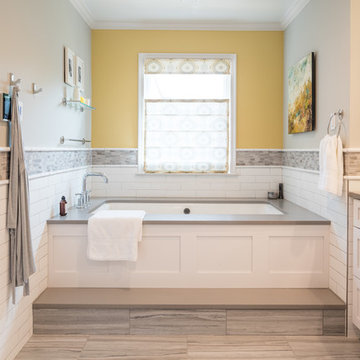
The master bathroom was fitted with a large soaking jacuzzi tub, dual faucet trough sink (from Lacava), and large dual shower. Fixtures by Kohler and lighting from Feiss. Hooks/hangs are Restoration Hardware.
Bath Design: Arlene Allmeyer of RSI Kitchen & Bath
Bath Project Management: Cindie Queener of RSI Kitchen & Bath
Photo credit: Aaron Bunse of a2theb.com
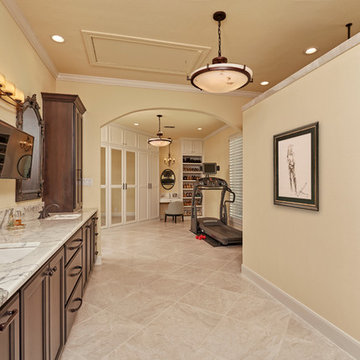
Prior to remodel, this space was divided by a wall dividing a cramped master bathroom and exercise room. The homeowners opened up the entire space to create his and hers walk-up closets, walk-in shower, vanity space, and exercise area.
浴室・バスルーム (横長型シンク、黄色い壁) の写真
1