浴室・バスルーム (横長型シンク、バリアフリー) の写真
絞り込み:
資材コスト
並び替え:今日の人気順
写真 1〜20 枚目(全 1,951 枚)
1/3

Photos by Kaity
グランドラピッズにある広いコンテンポラリースタイルのおしゃれなマスターバスルーム (横長型シンク、フラットパネル扉のキャビネット、白いキャビネット、置き型浴槽、石タイル、白い壁、バリアフリー、壁掛け式トイレ、グレーのタイル) の写真
グランドラピッズにある広いコンテンポラリースタイルのおしゃれなマスターバスルーム (横長型シンク、フラットパネル扉のキャビネット、白いキャビネット、置き型浴槽、石タイル、白い壁、バリアフリー、壁掛け式トイレ、グレーのタイル) の写真

Bagno di lei: zellige bianche a rivestimento del parete lavabo e della doccia, Mobile lavabo su disegno in legno laccato bianco sotto grande elemento lavabo in marmo giallo siena. Rubinetteria Quadro Design

About five years ago, these homeowners saw the potential in a brick-and-oak-heavy, wallpaper-bedecked, 1990s-in-all-the-wrong-ways home tucked in a wooded patch among fields somewhere between Indianapolis and Bloomington. Their first project with SYH was a kitchen remodel, a total overhaul completed by JL Benton Contracting, that added color and function for this family of three (not counting the cats). A couple years later, they were knocking on our door again to strip the ensuite bedroom of its ruffled valences and red carpet—a bold choice that ran right into the bathroom (!)—and make it a serene retreat. Color and function proved the goals yet again, and JL Benton was back to make the design reality. The clients thoughtfully chose to maximize their budget in order to get a whole lot of bells and whistles—details that undeniably change their daily experience of the space. The fantastic zero-entry shower is composed of handmade tile from Heath Ceramics of California. A window where the was none, a handsome teak bench, thoughtful niches, and Kohler fixtures in vibrant brushed nickel finish complete the shower. Custom mirrors and cabinetry by Stoll’s Woodworking, in both the bathroom and closet, elevate the whole design. What you don't see: heated floors, which everybody needs in Indiana.
Contractor: JL Benton Contracting
Cabinetry: Stoll's Woodworking
Photographer: Michiko Owaki

Achim Venzke Fotografie
ケルンにあるラグジュアリーな広いコンテンポラリースタイルのおしゃれなサウナ (フラットパネル扉のキャビネット、濃色木目調キャビネット、置き型浴槽、バリアフリー、分離型トイレ、グレーのタイル、セラミックタイル、黒い壁、セラミックタイルの床、横長型シンク、グレーの床、オープンシャワー、黒い洗面カウンター) の写真
ケルンにあるラグジュアリーな広いコンテンポラリースタイルのおしゃれなサウナ (フラットパネル扉のキャビネット、濃色木目調キャビネット、置き型浴槽、バリアフリー、分離型トイレ、グレーのタイル、セラミックタイル、黒い壁、セラミックタイルの床、横長型シンク、グレーの床、オープンシャワー、黒い洗面カウンター) の写真
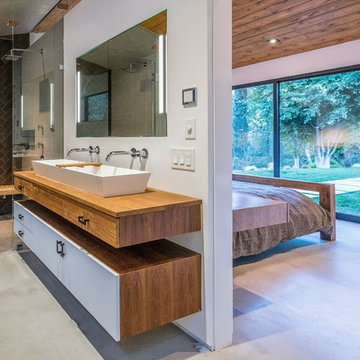
ロサンゼルスにあるコンテンポラリースタイルのおしゃれなマスターバスルーム (フラットパネル扉のキャビネット、白いキャビネット、バリアフリー、黒いタイル、グレーのタイル、白い壁、コンクリートの床、横長型シンク、木製洗面台、グレーの床、開き戸のシャワー、ブラウンの洗面カウンター) の写真
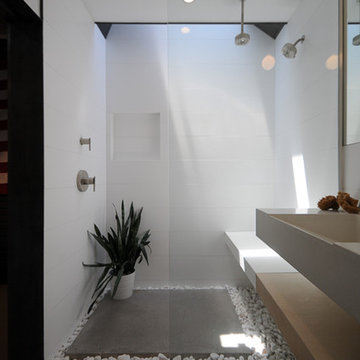
フェニックスにある高級な小さなモダンスタイルのおしゃれなバスルーム (浴槽なし) (横長型シンク、オープンシェルフ、淡色木目調キャビネット、コンクリートの洗面台、バリアフリー、白いタイル、白い壁、コンクリートの床) の写真
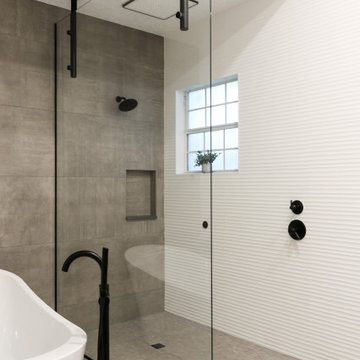
オーランドにある広いモダンスタイルのおしゃれなマスターバスルーム (家具調キャビネット、中間色木目調キャビネット、置き型浴槽、バリアフリー、グレーのタイル、磁器タイル、白い壁、磁器タイルの床、横長型シンク、クオーツストーンの洗面台、グレーの床、オープンシャワー、白い洗面カウンター、トイレ室、洗面台2つ、フローティング洗面台) の写真

Open concept bathroom with large window, wood ceiling modern, tiled walls, Luna tub filler.
ヒューストンにあるラグジュアリーな巨大なモダンスタイルのおしゃれなマスターバスルーム (フラットパネル扉のキャビネット、淡色木目調キャビネット、置き型浴槽、バリアフリー、壁掛け式トイレ、グレーのタイル、石スラブタイル、グレーの壁、磁器タイルの床、横長型シンク、大理石の洗面台、ベージュの床、オープンシャワー、白い洗面カウンター、シャワーベンチ、洗面台2つ、造り付け洗面台、塗装板張りの天井) の写真
ヒューストンにあるラグジュアリーな巨大なモダンスタイルのおしゃれなマスターバスルーム (フラットパネル扉のキャビネット、淡色木目調キャビネット、置き型浴槽、バリアフリー、壁掛け式トイレ、グレーのタイル、石スラブタイル、グレーの壁、磁器タイルの床、横長型シンク、大理石の洗面台、ベージュの床、オープンシャワー、白い洗面カウンター、シャワーベンチ、洗面台2つ、造り付け洗面台、塗装板張りの天井) の写真
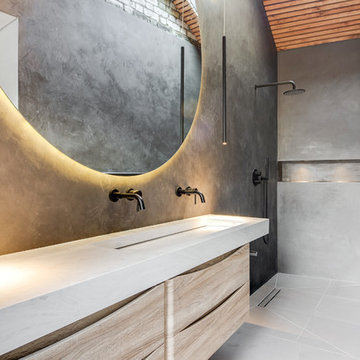
他の地域にあるコンテンポラリースタイルのおしゃれな浴室 (淡色木目調キャビネット、バリアフリー、緑の壁、横長型シンク、グレーの床、オープンシャワー、白い洗面カウンター、フラットパネル扉のキャビネット) の写真

Meredith Heuer
ニューヨークにある高級な広いモダンスタイルのおしゃれなマスターバスルーム (横長型シンク、フラットパネル扉のキャビネット、淡色木目調キャビネット、オニキスの洗面台、バリアフリー、一体型トイレ 、白いタイル、セラミックタイル、マルチカラーの壁、磁器タイルの床) の写真
ニューヨークにある高級な広いモダンスタイルのおしゃれなマスターバスルーム (横長型シンク、フラットパネル扉のキャビネット、淡色木目調キャビネット、オニキスの洗面台、バリアフリー、一体型トイレ 、白いタイル、セラミックタイル、マルチカラーの壁、磁器タイルの床) の写真
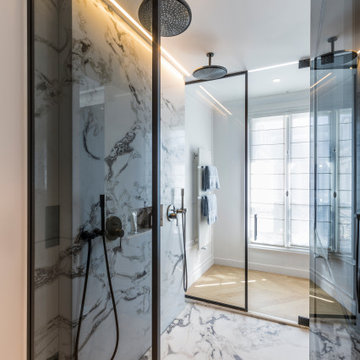
Photo : Romain Ricard
パリにある高級な広いコンテンポラリースタイルのおしゃれな浴室 (フラットパネル扉のキャビネット、グレーのキャビネット、バリアフリー、白いタイル、大理石タイル、白い壁、大理石の床、横長型シンク、人工大理石カウンター、白い床、開き戸のシャワー、白い洗面カウンター、洗面台2つ、造り付け洗面台) の写真
パリにある高級な広いコンテンポラリースタイルのおしゃれな浴室 (フラットパネル扉のキャビネット、グレーのキャビネット、バリアフリー、白いタイル、大理石タイル、白い壁、大理石の床、横長型シンク、人工大理石カウンター、白い床、開き戸のシャワー、白い洗面カウンター、洗面台2つ、造り付け洗面台) の写真

ボルドーにあるお手頃価格の広いコンテンポラリースタイルのおしゃれなマスターバスルーム (白いキャビネット、バリアフリー、白いタイル、セラミックタイル、青い壁、セラミックタイルの床、横長型シンク、人工大理石カウンター、ベージュの床、オープンシャワー、白い洗面カウンター、フラットパネル扉のキャビネット) の写真
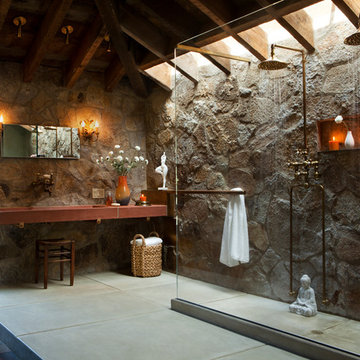
Photography by Thomas Kuoh, Stylist: Danny O'Neil
サンフランシスコにあるラスティックスタイルのおしゃれなマスターバスルーム (バリアフリー、グレーの壁、コンクリートの床、横長型シンク、木製洗面台、グレーの床、オープンシャワー) の写真
サンフランシスコにあるラスティックスタイルのおしゃれなマスターバスルーム (バリアフリー、グレーの壁、コンクリートの床、横長型シンク、木製洗面台、グレーの床、オープンシャワー) の写真
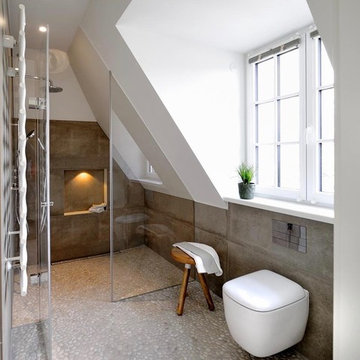
ミュンヘンにあるラグジュアリーな広いモダンスタイルのおしゃれなバスルーム (浴槽なし) (白いキャビネット、バリアフリー、壁掛け式トイレ、グレーのタイル、白い壁、横長型シンク、フラットパネル扉のキャビネット、石タイル、玉石タイル、木製洗面台、ベージュの床) の写真
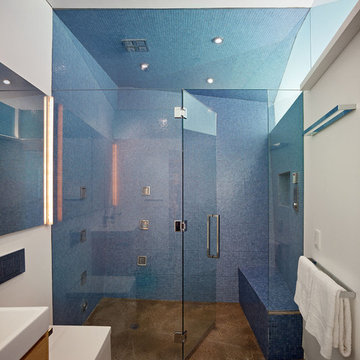
Bruce Damonte
ロサンゼルスにあるモダンスタイルのおしゃれな浴室 (中間色木目調キャビネット、バリアフリー、青いタイル、モザイクタイル、茶色い床、白い壁、横長型シンク、開き戸のシャワー) の写真
ロサンゼルスにあるモダンスタイルのおしゃれな浴室 (中間色木目調キャビネット、バリアフリー、青いタイル、モザイクタイル、茶色い床、白い壁、横長型シンク、開き戸のシャワー) の写真

Les chambres de toute la famille ont été pensées pour être le plus ludiques possible. En quête de bien-être, les propriétaire souhaitaient créer un nid propice au repos et conserver une palette de matériaux naturels et des couleurs douces. Un défi relevé avec brio !

This homeowner’s main inspiration was to bring the beach feel, inside. Stone was added in the showers, and a weathered wood finish was selected for most of the cabinets. In addition, most of the bathtubs were replaced with curbless showers for ease and openness. The designer went with a Native Trails trough-sink to complete the minimalistic, surf atmosphere.
Treve Johnson Photography
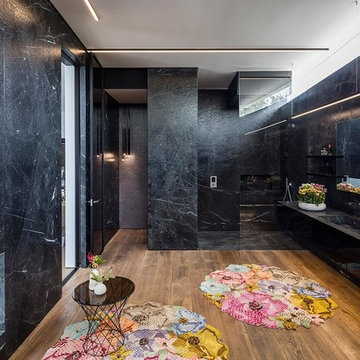
master ensuite 1
as facing the seperate shower and seperate WC area
with extension of vanity basin area as detailed
ロンドンにあるラグジュアリーな広いコンテンポラリースタイルのおしゃれなマスターバスルーム (フラットパネル扉のキャビネット、黒いキャビネット、黒いタイル、石タイル、無垢フローリング、御影石の洗面台、バリアフリー、横長型シンク) の写真
ロンドンにあるラグジュアリーな広いコンテンポラリースタイルのおしゃれなマスターバスルーム (フラットパネル扉のキャビネット、黒いキャビネット、黒いタイル、石タイル、無垢フローリング、御影石の洗面台、バリアフリー、横長型シンク) の写真
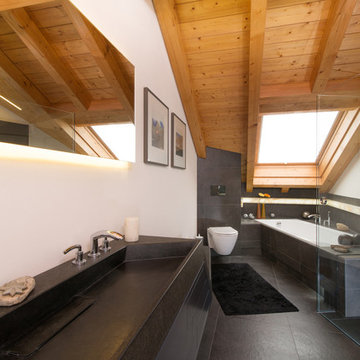
Fotohaus Heimhuber Sonthofen
シュトゥットガルトにある広いコンテンポラリースタイルのおしゃれなマスターバスルーム (横長型シンク、アンダーマウント型浴槽、グレーのタイル、白い壁、バリアフリー、壁掛け式トイレ、石スラブタイル、スレートの床) の写真
シュトゥットガルトにある広いコンテンポラリースタイルのおしゃれなマスターバスルーム (横長型シンク、アンダーマウント型浴槽、グレーのタイル、白い壁、バリアフリー、壁掛け式トイレ、石スラブタイル、スレートの床) の写真
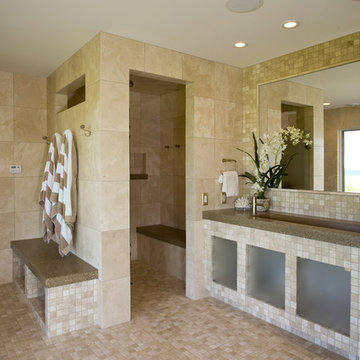
Lower level beach bathroom with locker style shower, poured concrete vanity and wall to wall marble tile
他の地域にあるコンテンポラリースタイルのおしゃれな浴室 (横長型シンク、ガラス扉のキャビネット、ベージュのタイル、バリアフリー) の写真
他の地域にあるコンテンポラリースタイルのおしゃれな浴室 (横長型シンク、ガラス扉のキャビネット、ベージュのタイル、バリアフリー) の写真
浴室・バスルーム (横長型シンク、バリアフリー) の写真
1