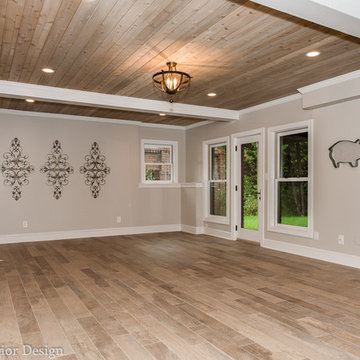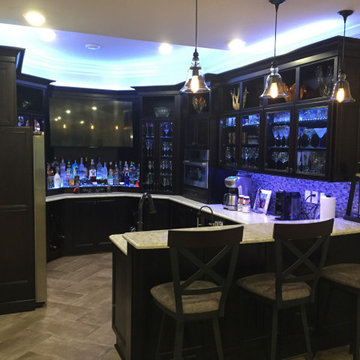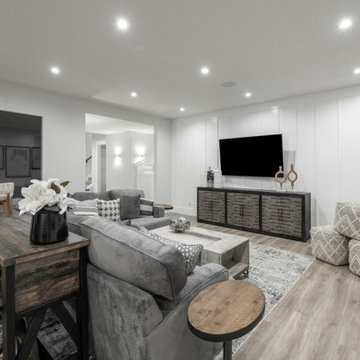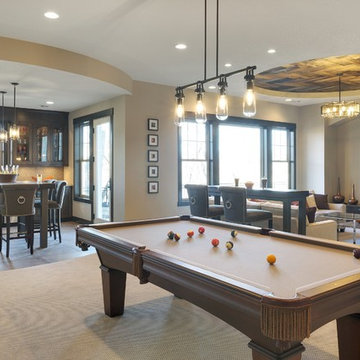巨大な地下室の写真
絞り込み:
資材コスト
並び替え:今日の人気順
写真 101〜120 枚目(全 2,831 枚)
1/2
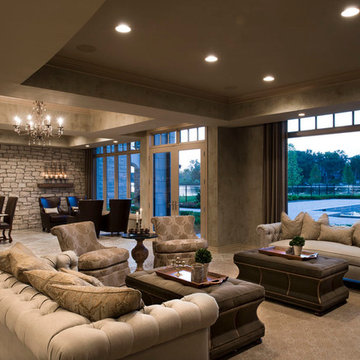
This carefully planned new construction lower level features full design of all Architectural details and finishes throughout with furnishings and styling. The stone wall is accented with Faux finishes throughout and custom drapery overlooking a expansive lake
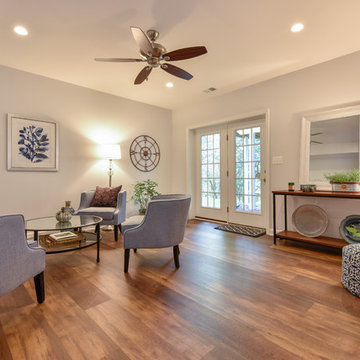
Photo Credit: Felicia Evans
ワシントンD.C.にある高級な巨大なトラディショナルスタイルのおしゃれな地下室 (半地下 (ドアあり)、ベージュの壁、ラミネートの床、茶色い床) の写真
ワシントンD.C.にある高級な巨大なトラディショナルスタイルのおしゃれな地下室 (半地下 (ドアあり)、ベージュの壁、ラミネートの床、茶色い床) の写真
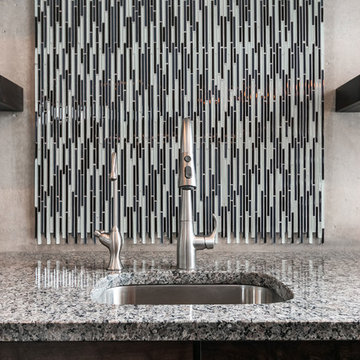
©Finished Basement Company
ミネアポリスにある巨大なコンテンポラリースタイルのおしゃれな地下室 (半地下 (窓あり) 、グレーの壁、無垢フローリング、暖炉なし、茶色い床) の写真
ミネアポリスにある巨大なコンテンポラリースタイルのおしゃれな地下室 (半地下 (窓あり) 、グレーの壁、無垢フローリング、暖炉なし、茶色い床) の写真
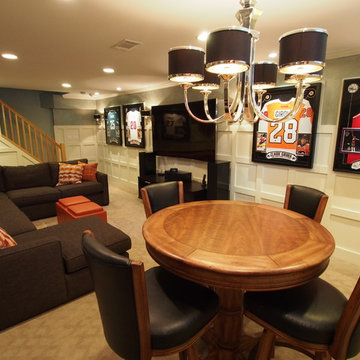
Luxury sports themed basement
ニューヨークにあるお手頃価格の巨大なトランジショナルスタイルのおしゃれな地下室 (全地下、白い壁、カーペット敷き、暖炉なし、ベージュの床) の写真
ニューヨークにあるお手頃価格の巨大なトランジショナルスタイルのおしゃれな地下室 (全地下、白い壁、カーペット敷き、暖炉なし、ベージュの床) の写真
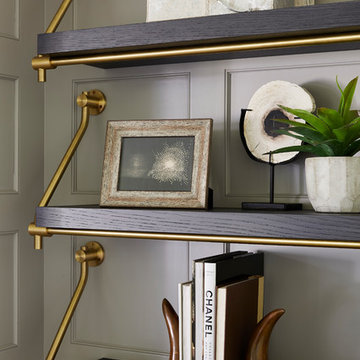
Nor-Son Custom Builders
Alyssa Lee Photography
ミネアポリスにあるラグジュアリーな巨大なトランジショナルスタイルのおしゃれな地下室 (半地下 (ドアあり)、グレーの壁、無垢フローリング、標準型暖炉、石材の暖炉まわり、茶色い床) の写真
ミネアポリスにあるラグジュアリーな巨大なトランジショナルスタイルのおしゃれな地下室 (半地下 (ドアあり)、グレーの壁、無垢フローリング、標準型暖炉、石材の暖炉まわり、茶色い床) の写真
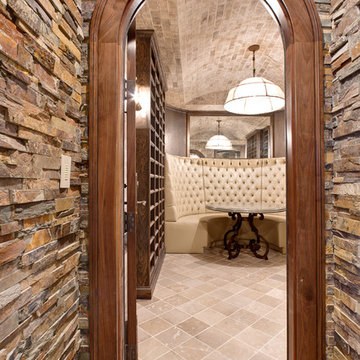
アトランタにあるラグジュアリーな巨大なトランジショナルスタイルのおしゃれな地下室 (半地下 (ドアあり)、マルチカラーの壁、淡色無垢フローリング、標準型暖炉、タイルの暖炉まわり) の写真
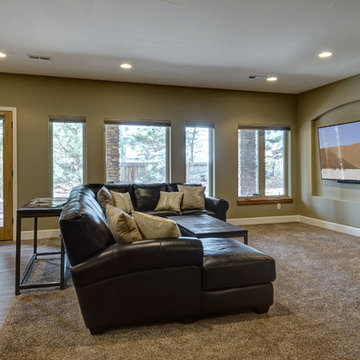
©Finished Basement Company
デンバーにある巨大なトランジショナルスタイルのおしゃれな地下室 (ベージュの壁、カーペット敷き、コーナー設置型暖炉、石材の暖炉まわり、茶色い床、半地下 (ドアあり)) の写真
デンバーにある巨大なトランジショナルスタイルのおしゃれな地下室 (ベージュの壁、カーペット敷き、コーナー設置型暖炉、石材の暖炉まわり、茶色い床、半地下 (ドアあり)) の写真
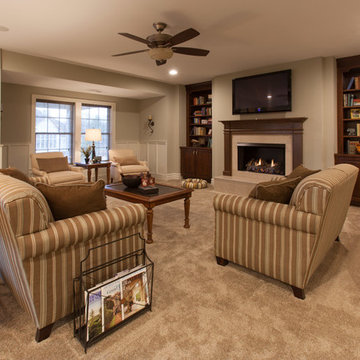
The Lower Level of the Arlington features a recreation room, living space, wet bar and unfinished storage areas.
セントルイスにある巨大なコンテンポラリースタイルのおしゃれな地下室 (半地下 (ドアあり)、ベージュの壁、カーペット敷き、標準型暖炉、タイルの暖炉まわり) の写真
セントルイスにある巨大なコンテンポラリースタイルのおしゃれな地下室 (半地下 (ドアあり)、ベージュの壁、カーペット敷き、標準型暖炉、タイルの暖炉まわり) の写真

Brad Montgomery tym Homes
ソルトレイクシティにある高級な巨大なトランジショナルスタイルのおしゃれな地下室 (ゲームルーム、グレーの壁、無垢フローリング、半地下 (ドアあり)、標準型暖炉、レンガの暖炉まわり、グレーの床) の写真
ソルトレイクシティにある高級な巨大なトランジショナルスタイルのおしゃれな地下室 (ゲームルーム、グレーの壁、無垢フローリング、半地下 (ドアあり)、標準型暖炉、レンガの暖炉まわり、グレーの床) の写真
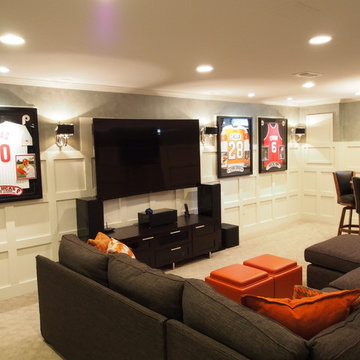
Luxury sports themed basement
ニューヨークにあるお手頃価格の巨大なトランジショナルスタイルのおしゃれな地下室 (全地下、白い壁、カーペット敷き、暖炉なし) の写真
ニューヨークにあるお手頃価格の巨大なトランジショナルスタイルのおしゃれな地下室 (全地下、白い壁、カーペット敷き、暖炉なし) の写真
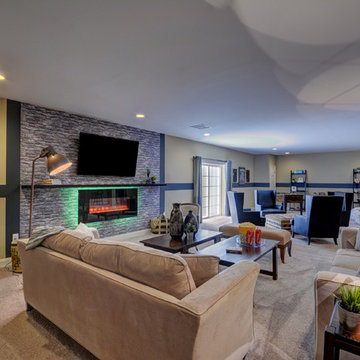
フィラデルフィアにある高級な巨大なトランジショナルスタイルのおしゃれな地下室 (半地下 (ドアあり)、ベージュの壁、カーペット敷き、標準型暖炉) の写真
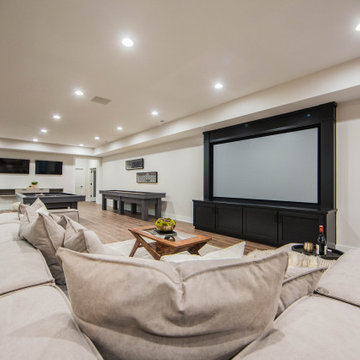
The large finished basement provides areas for gaming, movie night, gym time, a spa bath and a place to fix a quick snack!
インディアナポリスにあるラグジュアリーな巨大なモダンスタイルのおしゃれな地下室 (半地下 (ドアあり)、ゲームルーム、白い壁、無垢フローリング、茶色い床) の写真
インディアナポリスにあるラグジュアリーな巨大なモダンスタイルのおしゃれな地下室 (半地下 (ドアあり)、ゲームルーム、白い壁、無垢フローリング、茶色い床) の写真
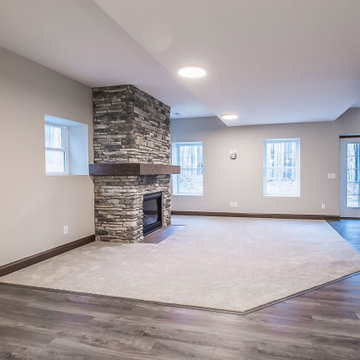
Basement walkout
クリーブランドにあるラグジュアリーな巨大なトラディショナルスタイルのおしゃれな地下室 (半地下 (ドアあり)、グレーの壁、淡色無垢フローリング、標準型暖炉、積石の暖炉まわり、マルチカラーの床) の写真
クリーブランドにあるラグジュアリーな巨大なトラディショナルスタイルのおしゃれな地下室 (半地下 (ドアあり)、グレーの壁、淡色無垢フローリング、標準型暖炉、積石の暖炉まわり、マルチカラーの床) の写真
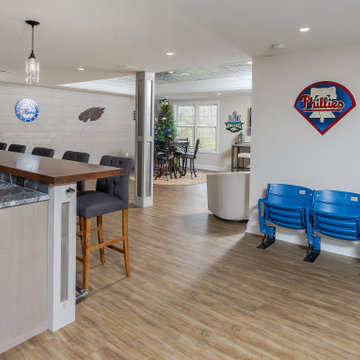
This basement’s bar area rivals any sports bar! The large football mural is actually laser-cut customized wallpaper. The bar itself was created out of reclaimed pine with a honed granite counter and support bars and footrails made from reclaimed black pipes. The front of the bar has wood trim offset by steel inlays. Behind the bar there is a sink and beverage center, complete with an icemaker and wine refrigerator. That distinctive backsplash is whitewashed “Chicago” brick and it is a great focal point that offsets the TV. The adjacent eating area has weathered shiplap walls and a silver, tin ceiling. The column separating the two spaces is wood with steel inlays, the same steel that was used beneath the front of the bar.
Welcome to this sports lover’s paradise in West Chester, PA! We started with the completely blank palette of an unfinished basement and created space for everyone in the family by adding a main television watching space, a play area, a bar area, a full bathroom and an exercise room. The floor is COREtek engineered hardwood, which is waterproof and durable, and great for basements and floors that might take a beating. Combining wood, steel, tin and brick, this modern farmhouse looking basement is chic and ready to host family and friends to watch sporting events!
Rudloff Custom Builders has won Best of Houzz for Customer Service in 2014, 2015 2016, 2017 and 2019. We also were voted Best of Design in 2016, 2017, 2018, 2019 which only 2% of professionals receive. Rudloff Custom Builders has been featured on Houzz in their Kitchen of the Week, What to Know About Using Reclaimed Wood in the Kitchen as well as included in their Bathroom WorkBook article. We are a full service, certified remodeling company that covers all of the Philadelphia suburban area. This business, like most others, developed from a friendship of young entrepreneurs who wanted to make a difference in their clients’ lives, one household at a time. This relationship between partners is much more than a friendship. Edward and Stephen Rudloff are brothers who have renovated and built custom homes together paying close attention to detail. They are carpenters by trade and understand concept and execution. Rudloff Custom Builders will provide services for you with the highest level of professionalism, quality, detail, punctuality and craftsmanship, every step of the way along our journey together.
Specializing in residential construction allows us to connect with our clients early in the design phase to ensure that every detail is captured as you imagined. One stop shopping is essentially what you will receive with Rudloff Custom Builders from design of your project to the construction of your dreams, executed by on-site project managers and skilled craftsmen. Our concept: envision our client’s ideas and make them a reality. Our mission: CREATING LIFETIME RELATIONSHIPS BUILT ON TRUST AND INTEGRITY.
Photo Credit: Linda McManus Images
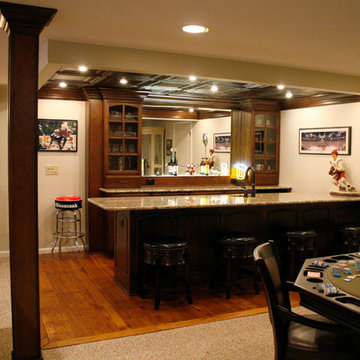
Kayla Kopke
デトロイトにある高級な巨大なコンテンポラリースタイルのおしゃれな地下室 (全地下、ベージュの壁、カーペット敷き、標準型暖炉、石材の暖炉まわり) の写真
デトロイトにある高級な巨大なコンテンポラリースタイルのおしゃれな地下室 (全地下、ベージュの壁、カーペット敷き、標準型暖炉、石材の暖炉まわり) の写真
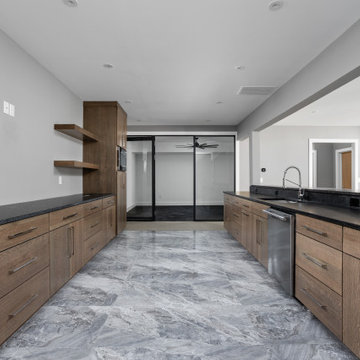
Basement featuring walk out courtyard, carpeting and porcelain tile, bi folding doors, wet bar kitchenette with custom cabinets, and chrome hardware.
インディアナポリスにあるラグジュアリーな巨大なモダンスタイルのおしゃれな地下室 (半地下 (ドアあり)、ホームバー、グレーの壁、カーペット敷き、グレーの床) の写真
インディアナポリスにあるラグジュアリーな巨大なモダンスタイルのおしゃれな地下室 (半地下 (ドアあり)、ホームバー、グレーの壁、カーペット敷き、グレーの床) の写真
巨大な地下室の写真
6
