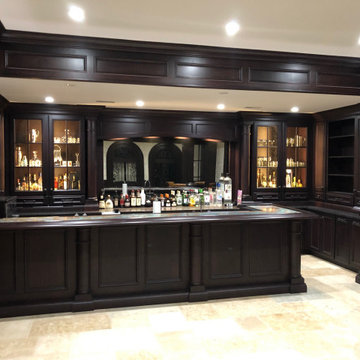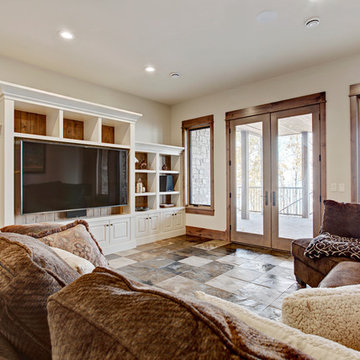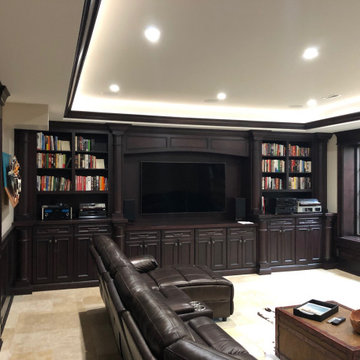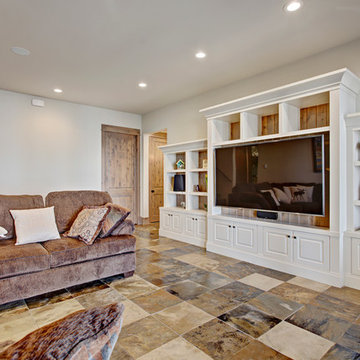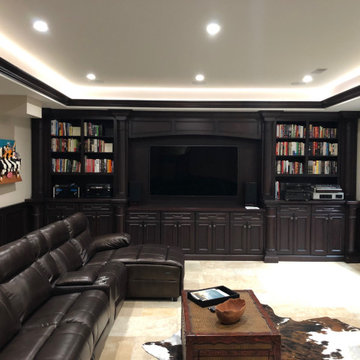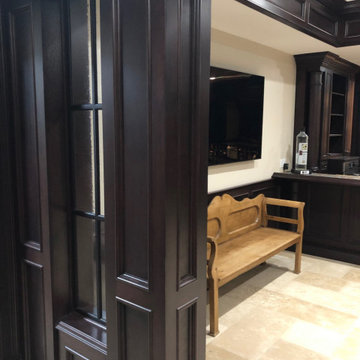巨大な地下室 (トラバーチンの床) の写真
並び替え:今日の人気順
写真 1〜20 枚目(全 23 枚)
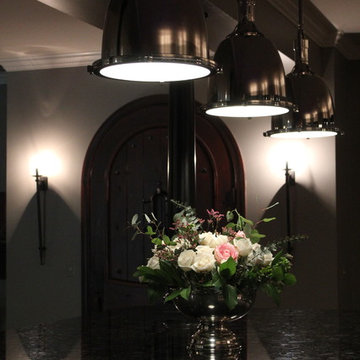
We remodeled our basement bar by painting the cabinets, adding new nickel hardware, new lighting, new appliances and bar stools. To see the full project, go to https://happyhautehome.com/2018/05/10/basement-bar-remodel-one-room-challenge-week-6-final-reveal/
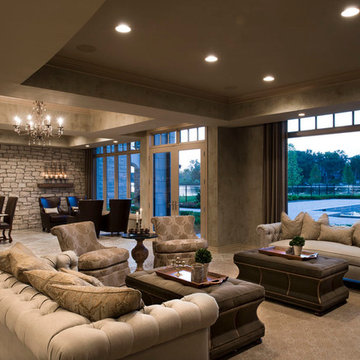
This carefully planned new construction lower level features full design of all Architectural details and finishes throughout with furnishings and styling. The stone wall is accented with Faux finishes throughout and custom drapery overlooking a expansive lake
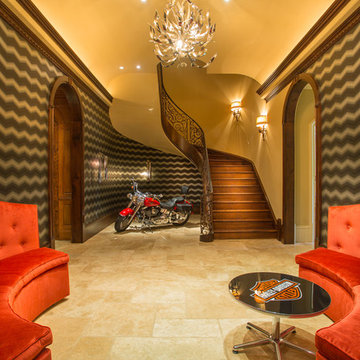
Bold wall covering delivers the "electrifying" experience the owners wanted in their terrace level vestibule where we display the client’s father’s prized Harley opposite two custom curved banquettes.
A Bonisolli Photography
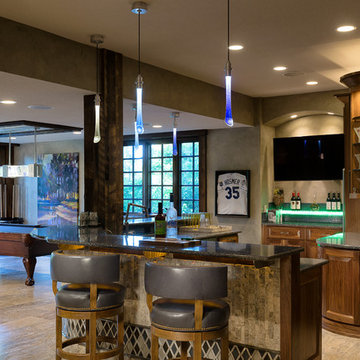
This beautiful, luxurious custom estate in the hills of eastern Kansas masterfully balances several different styles to encompass the unique taste and lifestyle of the homeowners. The traditional, transitional, and contemporary influences blend harmoniously to create a home that is as comfortable, functional, and timeless as it is stunning--perfect for aging in place!
Photos by Thompson Photography
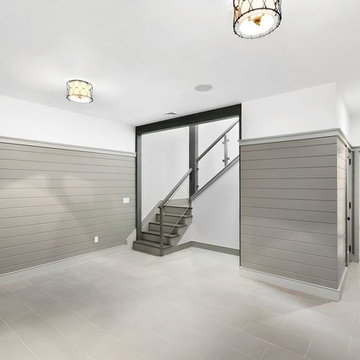
Lower level with En-suite
バーリントンにある巨大なコンテンポラリースタイルのおしゃれな地下室 (半地下 (ドアあり)、白い壁、トラバーチンの床、グレーの床) の写真
バーリントンにある巨大なコンテンポラリースタイルのおしゃれな地下室 (半地下 (ドアあり)、白い壁、トラバーチンの床、グレーの床) の写真
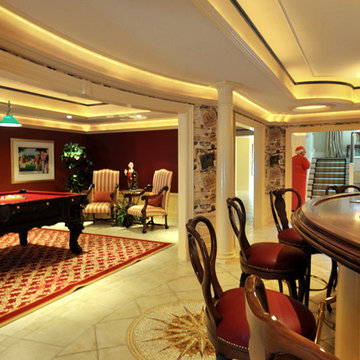
In this view gives you the opportunity to view the billard table area just off of the bar. We chose to paint these walls in a burgundy color and pop the accent color of teal in the upper molding. The bar in the foreground, has a wood top and we chose to paint it rather than keep it wood. A mosaic medalion is placed at the center of the bar floor.
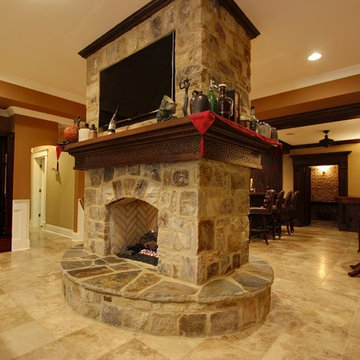
Hand chipped stone, ventless pass-through fireplace with custom surround mantle. Travertine tile floor throughout.
Catherine Augestad, Fox Photography, Marietta, GA
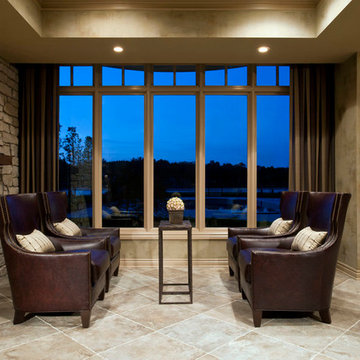
This carefully planned new construction lower level features full design of all Architectural details and finishes throughout with furnishings and styling. The stone wall is accented with Faux finishes throughout and custom drapery overlooking a expansive lake.
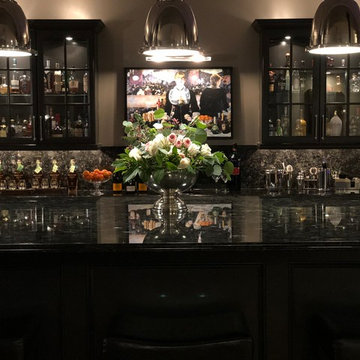
We remodeled our basement bar by painting the cabinets, adding new nickel hardware, new lighting, new appliances and bar stools. To see the full project, go to https://happyhautehome.com/2018/05/10/basement-bar-remodel-one-room-challenge-week-6-final-reveal/
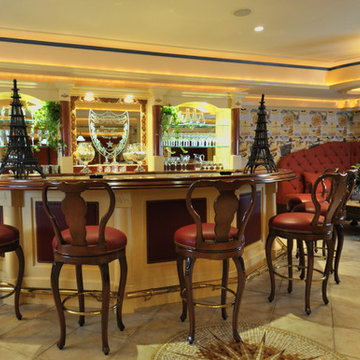
On either side of the bar, we created a pair of conversation areas in the form of a banquet, using burgundy and gold quilted fabric. Over top hangs and metal chandelier. The bar in the foreground, has a wood top and we chose to paint it rather than keep it wood. This made the lower level much brighter.
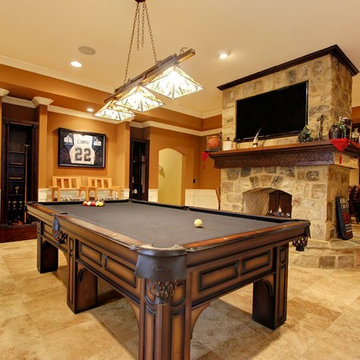
First of 2 basement game rooms.
Catherine Augestad, Fox Photography, Marietta, GA
アトランタにあるラグジュアリーな巨大なトランジショナルスタイルのおしゃれな地下室 (半地下 (ドアあり)、トラバーチンの床、標準型暖炉、石材の暖炉まわり、オレンジの壁) の写真
アトランタにあるラグジュアリーな巨大なトランジショナルスタイルのおしゃれな地下室 (半地下 (ドアあり)、トラバーチンの床、標準型暖炉、石材の暖炉まわり、オレンジの壁) の写真
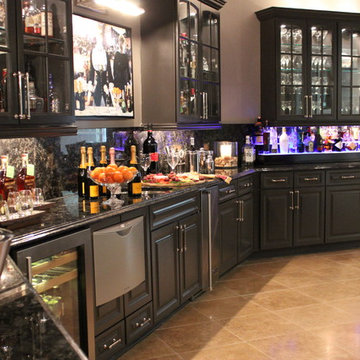
We remodeled our basement bar by painting the cabinets, adding new nickel hardware, new lighting, new appliances and bar stools. To see the full project, go to https://happyhautehome.com/2018/05/10/basement-bar-remodel-one-room-challenge-week-6-final-reveal/
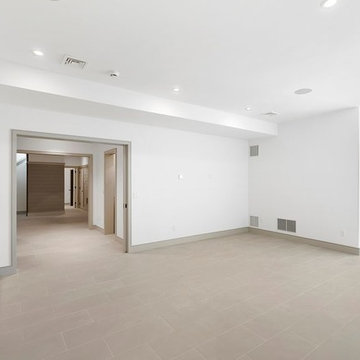
Lower level with En-suite
バーリントンにある巨大なコンテンポラリースタイルのおしゃれな地下室 (半地下 (ドアあり)、白い壁、トラバーチンの床、グレーの床) の写真
バーリントンにある巨大なコンテンポラリースタイルのおしゃれな地下室 (半地下 (ドアあり)、白い壁、トラバーチンの床、グレーの床) の写真
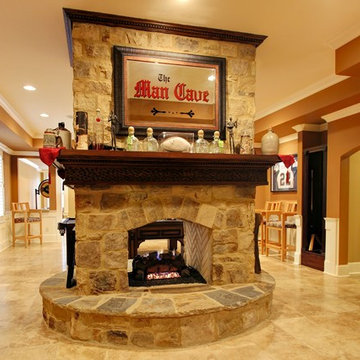
Catherine Augestad, Fox Photography, Marietta, GA
アトランタにあるラグジュアリーな巨大なトランジショナルスタイルのおしゃれな地下室 (半地下 (ドアあり)、トラバーチンの床、標準型暖炉、石材の暖炉まわり) の写真
アトランタにあるラグジュアリーな巨大なトランジショナルスタイルのおしゃれな地下室 (半地下 (ドアあり)、トラバーチンの床、標準型暖炉、石材の暖炉まわり) の写真
巨大な地下室 (トラバーチンの床) の写真
1
