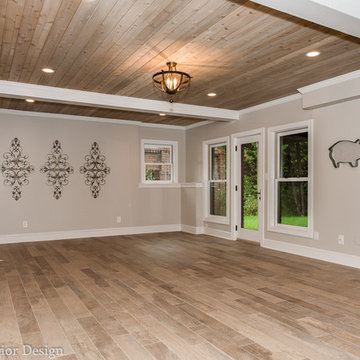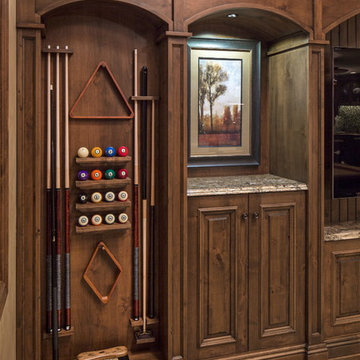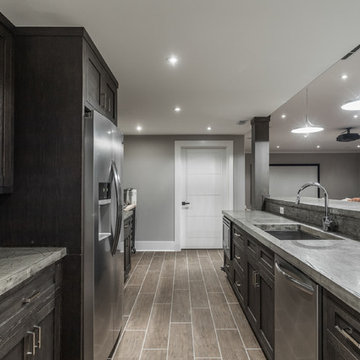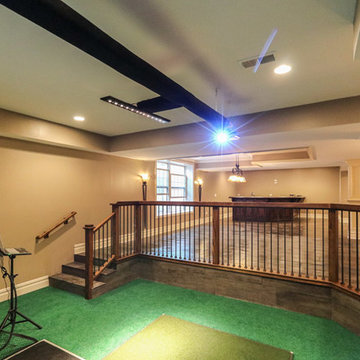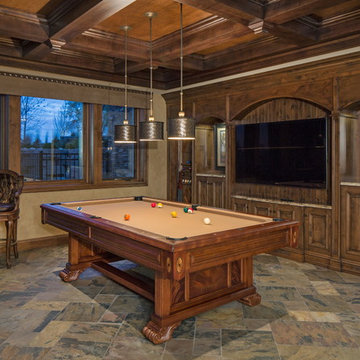巨大な地下室 (セラミックタイルの床) の写真
絞り込み:
資材コスト
並び替え:今日の人気順
写真 1〜20 枚目(全 103 枚)
1/3

Grand entrance way to this lower level walk out renovation. Full design of all Architectural details and finishes with turn-key furnishings and styling throughout.
Carlson Productions LLC
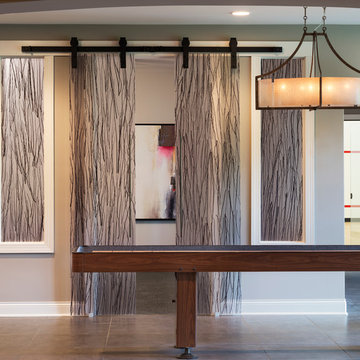
Landmark Photography - Jim Krueger
ミネアポリスにあるラグジュアリーな巨大なトランジショナルスタイルのおしゃれな地下室 (半地下 (ドアあり)、グレーの壁、セラミックタイルの床、暖炉なし) の写真
ミネアポリスにあるラグジュアリーな巨大なトランジショナルスタイルのおしゃれな地下室 (半地下 (ドアあり)、グレーの壁、セラミックタイルの床、暖炉なし) の写真
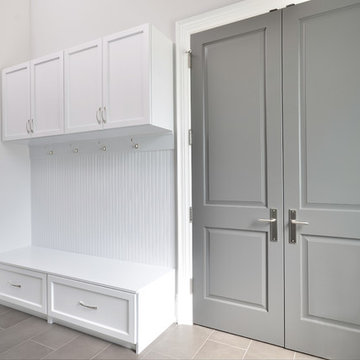
In this custom North Toronto home by Mark Rosenberg Homes, Tailored Living installed a massive walk-in closet with double doors in Folkstone Grey. Shelves and upper and lower hanging racks accommodate outerwear for all seasons and family members. The white cabinetry keeps the space airy and bright and just outside the closet doors, the hutch provides a bench and upper and lower storage for anything from tennis rackets to soccer balls. This is bound to be one of this active family’s most well-used storage spots.
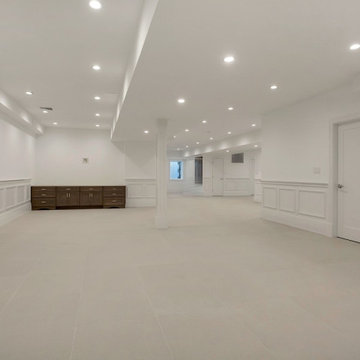
The sprawling basement is over 2000sf of additional living space, and is finely finished to match the quality level of this superior home. Featuring everything you have already come to expect, triple stepped molding and millwork, LED lighting, and Porcelonosa textured floor tiles and high-end full bathroom. Custom entertainment unit with quartz counters in the open recreation area with a closet system of drawers and hanging baskets, perfect for toys or crafts. Additional storage includes a fully-lined cedar closet and linen closet. An outside entrance door and stairway gives access to the backyard and two large, egress wells let the light shine in. A large, walk-in mechanical rooms provide easy access and low maintenance. The basement is finished with a spacious bedroom, laundry and a beautiful etched glass-enclosed room with custom cabinetry, perfect for a gym or office.
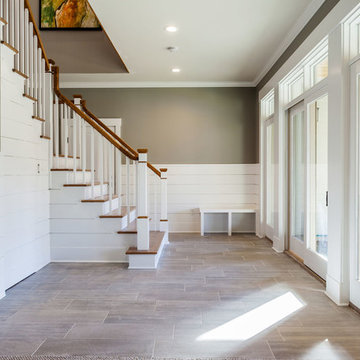
Michael Bowman
ブリッジポートにあるラグジュアリーな巨大なコンテンポラリースタイルのおしゃれな地下室 (半地下 (ドアあり)、グレーの壁、セラミックタイルの床、標準型暖炉、石材の暖炉まわり、グレーの床) の写真
ブリッジポートにあるラグジュアリーな巨大なコンテンポラリースタイルのおしゃれな地下室 (半地下 (ドアあり)、グレーの壁、セラミックタイルの床、標準型暖炉、石材の暖炉まわり、グレーの床) の写真
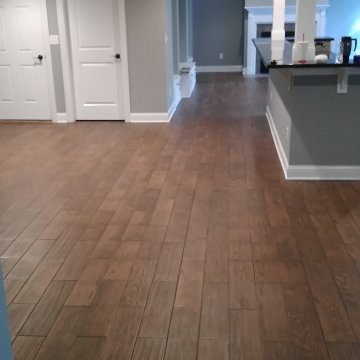
コロンバスにある高級な巨大なコンテンポラリースタイルのおしゃれな地下室 (半地下 (ドアあり)、 シアタールーム、ベージュの壁、セラミックタイルの床、標準型暖炉、積石の暖炉まわり、茶色い床、格子天井) の写真
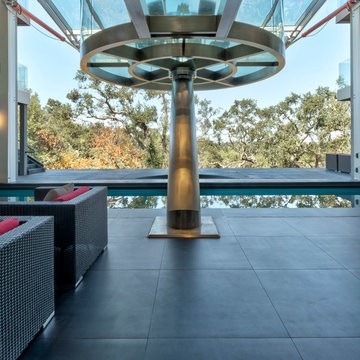
The basement showing circular dining area above, bringing the two floors together, with the hydraulic glass wall opened to combine the outside world with the inside.
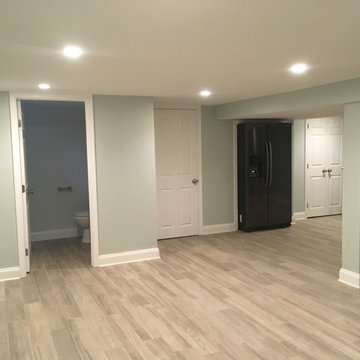
This was once a damp basement that frequently flooded with each rain storm. Two sump pumps were added, along with some landscaping that helped prevent water getting into the basement. Ceramic tile was added to the floor, drywall was added to the walls and ceiling, recessed lighting, and some doors and trim to finish off the space. There was a modern style powder room added, along with some pantry storage and a refrigerator to make this an additional living space. All of the mechanical units have their own closets, that are perfectly accessible, but are no longer an eyesore in this now beautiful space. There is another room added into this basement, with a TV nook was built in between two storage closets, which is the perfect space for the children.
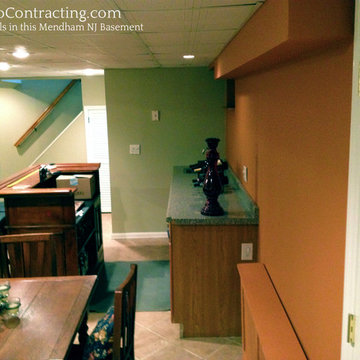
Richard J. D'Angelo, CraftPro Contracting LLC
Deep, bold paint colors, accent walls, two-color rooms with chair rail molding, acrylic alkyd trim paint. Sherwin Williams brand "Emerald" washable flat finish. Top shelf paint products and high quality techniques.
http://www.craftprocontracting.com/portfolio/painting-service-in-mendham-nj/
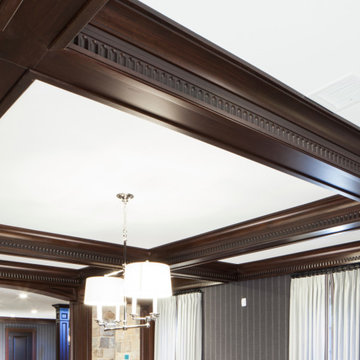
We offer a wide variety of coffered ceilings, custom made in different styles and finishes to fit any space and taste.
For more projects visit our website wlkitchenandhome.com
.
.
.
#cofferedceiling #customceiling #ceilingdesign #classicaldesign #traditionalhome #crown #finishcarpentry #finishcarpenter #exposedbeams #woodwork #carvedceiling #paneling #custombuilt #custombuilder #kitchenceiling #library #custombar #barceiling #livingroomideas #interiordesigner #newjerseydesigner #millwork #carpentry #whiteceiling #whitewoodwork #carved #carving #ornament #librarydecor #architectural_ornamentation
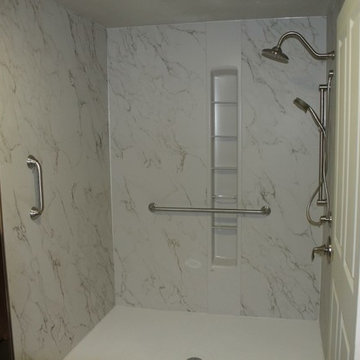
他の地域にある巨大なトラディショナルスタイルのおしゃれな地下室 (半地下 (ドアあり)、緑の壁、セラミックタイルの床、暖炉なし、石材の暖炉まわり) の写真
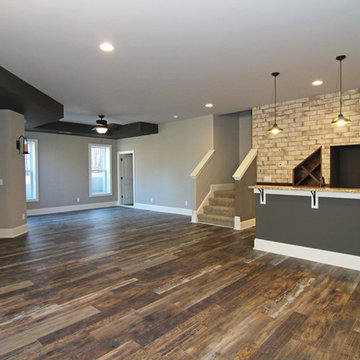
The Grand Lodge has a walk out basement with a full wet bar, wine rack, refrigerator, and stone fireplace.
ローリーにあるラグジュアリーな巨大なトラディショナルスタイルのおしゃれな地下室 (半地下 (ドアあり)、グレーの壁、セラミックタイルの床、標準型暖炉、石材の暖炉まわり) の写真
ローリーにあるラグジュアリーな巨大なトラディショナルスタイルのおしゃれな地下室 (半地下 (ドアあり)、グレーの壁、セラミックタイルの床、標準型暖炉、石材の暖炉まわり) の写真
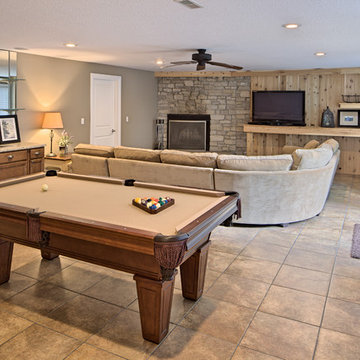
Brian Barkley
シカゴにある巨大なトラディショナルスタイルのおしゃれな地下室 (半地下 (ドアあり)、ベージュの壁、セラミックタイルの床、標準型暖炉、石材の暖炉まわり) の写真
シカゴにある巨大なトラディショナルスタイルのおしゃれな地下室 (半地下 (ドアあり)、ベージュの壁、セラミックタイルの床、標準型暖炉、石材の暖炉まわり) の写真
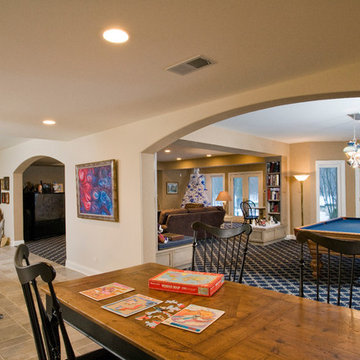
Photography by Linda Oyama Bryan. http://pickellbuilders.com. Walk Out Basement with Family Room, Kitchenette and Pool Table Room.
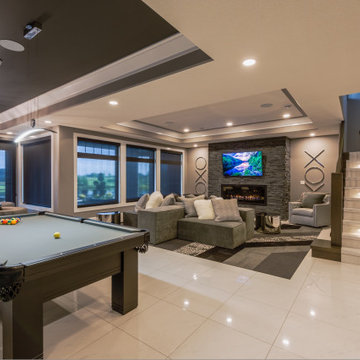
Photos by JamenRhodes.com
エドモントンにあるラグジュアリーな巨大なトラディショナルスタイルのおしゃれな地下室 (半地下 (ドアあり)、ベージュの壁、セラミックタイルの床、横長型暖炉、石材の暖炉まわり、白い床) の写真
エドモントンにあるラグジュアリーな巨大なトラディショナルスタイルのおしゃれな地下室 (半地下 (ドアあり)、ベージュの壁、セラミックタイルの床、横長型暖炉、石材の暖炉まわり、白い床) の写真
巨大な地下室 (セラミックタイルの床) の写真
1
