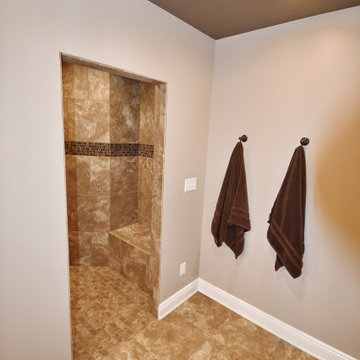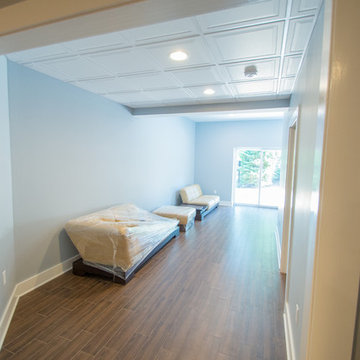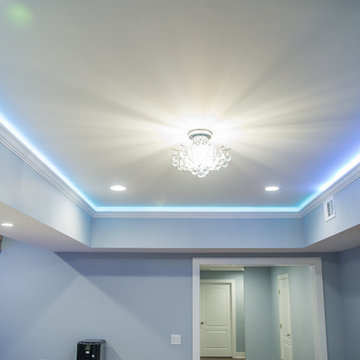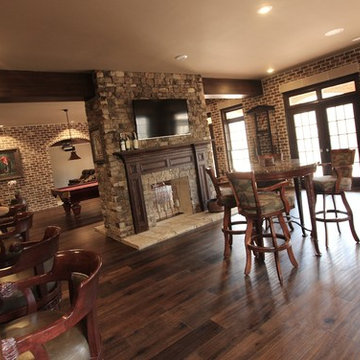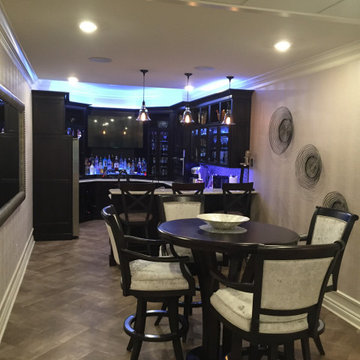巨大な地下室 (磁器タイルの床) の写真
並び替え:今日の人気順
写真 1〜20 枚目(全 149 枚)
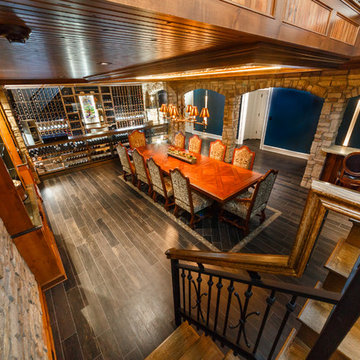
Custom seamless glass,stone, wine cellar and tasting room located in Princeton NJ. Arched cut glass entry door with ductless split cooling system and back lit stained glass panel.
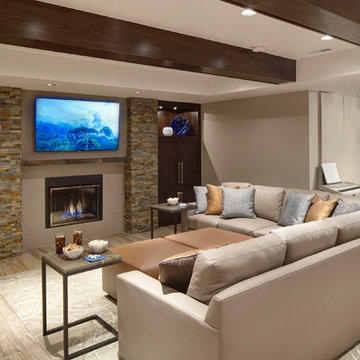
Large, dark-stained beams emphasize the structural details in the ceiling that separate this entertaining area from the rest of the basement. The LED recessed ceiling lights not only create a grid-like pattern which accentuates the linear design of this contemporary basement but allow for sufficient amounts of artificial light in this below-level space.

The family room area in this basement features a whitewashed brick fireplace with custom mantle surround, custom builtins with lots of storage and butcher block tops. Navy blue wallpaper and brass pop-over lights accent the fireplace wall. The elevated bar behind the sofa is perfect for added seating. Behind the elevated bar is an entertaining bar with navy cabinets, open shelving and quartz countertops.
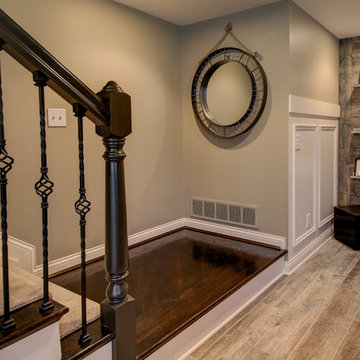
Kris Palen
ダラスにある巨大なトランジショナルスタイルのおしゃれな地下室 (半地下 (ドアあり)、グレーの壁、磁器タイルの床、暖炉なし、グレーの床) の写真
ダラスにある巨大なトランジショナルスタイルのおしゃれな地下室 (半地下 (ドアあり)、グレーの壁、磁器タイルの床、暖炉なし、グレーの床) の写真
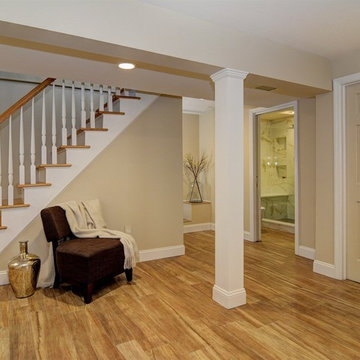
Basement staircase and porcelain wood-look tile
Photographer: Greg Martz
ニューアークにあるラグジュアリーな巨大なトランジショナルスタイルのおしゃれな地下室 (半地下 (窓あり) 、ベージュの壁、磁器タイルの床、暖炉なし) の写真
ニューアークにあるラグジュアリーな巨大なトランジショナルスタイルのおしゃれな地下室 (半地下 (窓あり) 、ベージュの壁、磁器タイルの床、暖炉なし) の写真
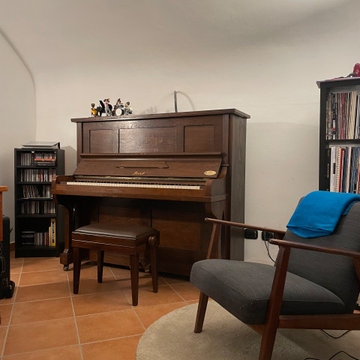
ミラノにあるお手頃価格の巨大なコンテンポラリースタイルのおしゃれな地下室 (全地下、ゲームルーム、白い壁、磁器タイルの床、赤い床、三角天井) の写真
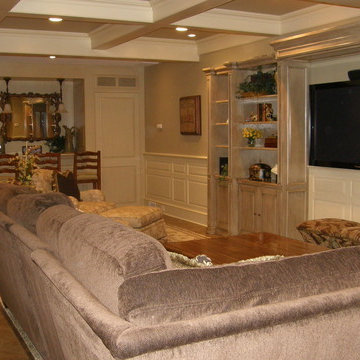
An incredible English Estate with old world charm and unique architecture,
A new home for our existing clients, their second project with us.
We happily took on the challenge of transitioning the furniture from their current home into this more than double square foot beauty!
Elegant arched doorways lead you from room to room....
We were in awe with the original detailing of the woodwork, exposed brick and wide planked ebony floors.
Simple elegance and traditional elements drove the design.
Quality textiles and finishes are used throughout out the home.
Warm hues of reds, tans and browns are regal and stately.
Luxury living for sure.

This is a raw basement transformation into a recreational space suitable for adults as well as three sons under age six. Pineapple House creates an open floor plan so natural light from two windows telegraphs throughout the interiors. For visual consistency, most walls are 10” wide, smoothly finished wood planks with nickel joints. With boys in mind, the furniture and materials are nearly indestructible –porcelain tile floors, wood and stone walls, wood ceilings, granite countertops, wooden chairs, stools and benches, a concrete-top dining table, metal display shelves and leather on the room's sectional, dining chair bottoms and game stools.
Scott Moore Photography

The terrace was an unfinished space with load-bearing columns in traffic areas. We add eight “faux” columns and beams to compliment and balance necessary existing ones. The new columns and beams hide structural necessities, and as shown with this bar, they help define different areas. This is needed so they help deliver the needed symmetry. The columns are wrapped in mitered, reclaimed wood and accented with steel collars around their crowns, thus becoming architectural elements.
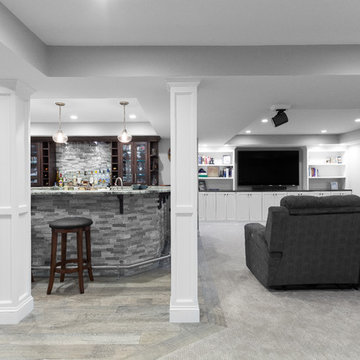
The open concept floorplan in this basement is perfect for entertaining small or large crowds.
Photo credit: Perko Photography
ボストンにある高級な巨大なトラディショナルスタイルのおしゃれな地下室 (半地下 (窓あり) 、グレーの壁、磁器タイルの床、暖炉なし、茶色い床) の写真
ボストンにある高級な巨大なトラディショナルスタイルのおしゃれな地下室 (半地下 (窓あり) 、グレーの壁、磁器タイルの床、暖炉なし、茶色い床) の写真
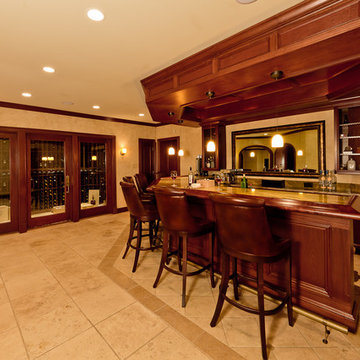
Michael J Gibbs
ワシントンD.C.にあるラグジュアリーな巨大なトラディショナルスタイルのおしゃれな地下室 (半地下 (ドアあり)、ベージュの壁、磁器タイルの床) の写真
ワシントンD.C.にあるラグジュアリーな巨大なトラディショナルスタイルのおしゃれな地下室 (半地下 (ドアあり)、ベージュの壁、磁器タイルの床) の写真
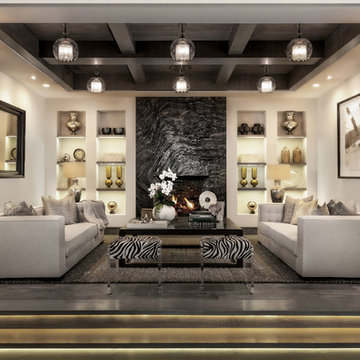
Elegant seating area in the basement entertainment space. Photography: Applied Photography
オレンジカウンティにあるラグジュアリーな巨大なトランジショナルスタイルのおしゃれな地下室 (半地下 (ドアあり)、白い壁、磁器タイルの床、標準型暖炉、石材の暖炉まわり、茶色い床) の写真
オレンジカウンティにあるラグジュアリーな巨大なトランジショナルスタイルのおしゃれな地下室 (半地下 (ドアあり)、白い壁、磁器タイルの床、標準型暖炉、石材の暖炉まわり、茶色い床) の写真

The family room area in this basement features a whitewashed brick fireplace with custom mantle surround, custom builtins with lots of storage and butcher block tops. Navy blue wallpaper and brass pop-over lights accent the fireplace wall. The elevated bar behind the sofa is perfect for added seating. Behind the elevated bar is an entertaining bar with navy cabinets, open shelving and quartz countertops.
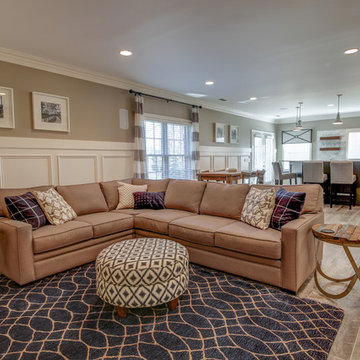
Kris Palen
ダラスにある巨大なトランジショナルスタイルのおしゃれな地下室 (半地下 (ドアあり)、グレーの壁、磁器タイルの床、暖炉なし、グレーの床) の写真
ダラスにある巨大なトランジショナルスタイルのおしゃれな地下室 (半地下 (ドアあり)、グレーの壁、磁器タイルの床、暖炉なし、グレーの床) の写真
巨大な地下室 (磁器タイルの床) の写真
1

