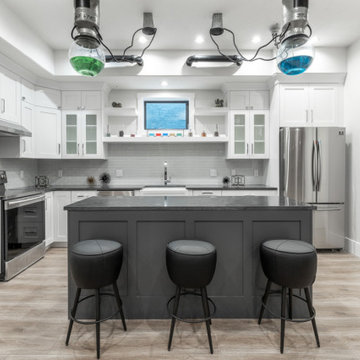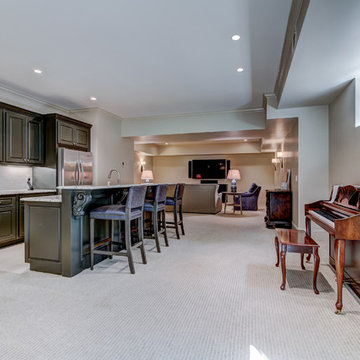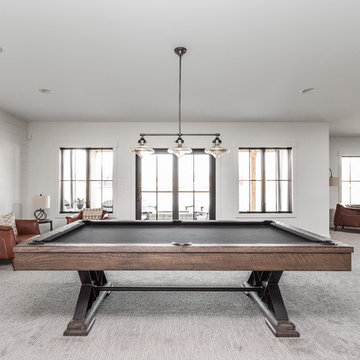巨大な白い地下室の写真
絞り込み:
資材コスト
並び替え:今日の人気順
写真 1〜20 枚目(全 338 枚)
1/3

Huge basement in this beautiful home that got a face lift with new home gym/sauna room, home office, sitting room, wine cellar, lego room, fireplace and theater!
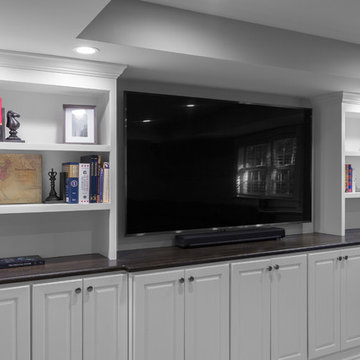
This renovated space included a newly designed, elaborate bar, a comfortable entertainment area, a full bathroom, and a large open children’s play area. Several wall mounted televisions, and a fully integrated surround sound system throughout the whole finished space make this a perfect spot for watching sports or catching a movie.
Photo credit: Perko Photography

Renee Alexander
ワシントンD.C.にあるお手頃価格の巨大なトランジショナルスタイルのおしゃれな地下室 (半地下 (ドアあり)、ベージュの壁、カーペット敷き、暖炉なし、ベージュの床) の写真
ワシントンD.C.にあるお手頃価格の巨大なトランジショナルスタイルのおしゃれな地下室 (半地下 (ドアあり)、ベージュの壁、カーペット敷き、暖炉なし、ベージュの床) の写真

The Home Aesthetic
インディアナポリスにあるラグジュアリーな巨大なカントリー風のおしゃれな地下室 (半地下 (ドアあり)、グレーの壁、クッションフロア、標準型暖炉、タイルの暖炉まわり、マルチカラーの床) の写真
インディアナポリスにあるラグジュアリーな巨大なカントリー風のおしゃれな地下室 (半地下 (ドアあり)、グレーの壁、クッションフロア、標準型暖炉、タイルの暖炉まわり、マルチカラーの床) の写真
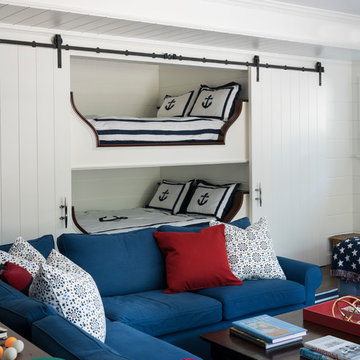
A nautical themed basement recreation room with shiplap paneling features v-groove board complements at the ceiling soffit and the barn doors that reveal a double bunk-bed niche with shelf space and trundle.
James Merrell Photography

コロンバスにあるラグジュアリーな巨大なトランジショナルスタイルのおしゃれな地下室 (半地下 (窓あり) 、グレーの壁、クッションフロア、標準型暖炉、石材の暖炉まわり、グレーの床) の写真
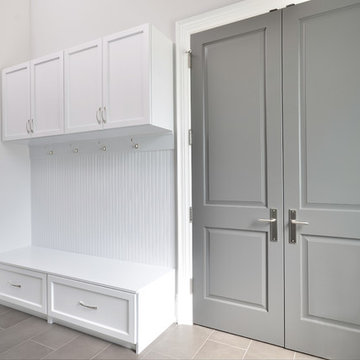
In this custom North Toronto home by Mark Rosenberg Homes, Tailored Living installed a massive walk-in closet with double doors in Folkstone Grey. Shelves and upper and lower hanging racks accommodate outerwear for all seasons and family members. The white cabinetry keeps the space airy and bright and just outside the closet doors, the hutch provides a bench and upper and lower storage for anything from tennis rackets to soccer balls. This is bound to be one of this active family’s most well-used storage spots.
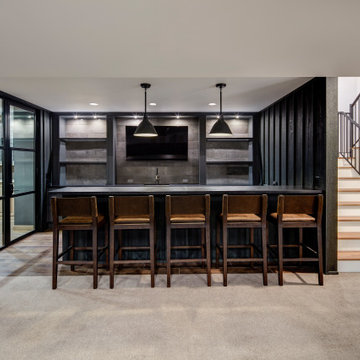
Luxurious basement with bar, home gym and wine cellar.
デトロイトにある巨大なコンテンポラリースタイルのおしゃれな地下室 (全地下、白い壁、カーペット敷き、ベージュの床) の写真
デトロイトにある巨大なコンテンポラリースタイルのおしゃれな地下室 (全地下、白い壁、カーペット敷き、ベージュの床) の写真
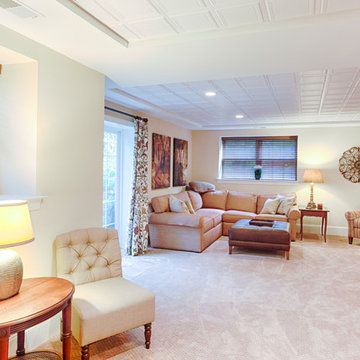
RUDLOFF Custom Builders, is a residential construction company that connects with clients early in the design phase to ensure every detail of your project is captured just as you imagined. RUDLOFF Custom Builders will create the project of your dreams that is executed by on-site project managers and skilled craftsman, while creating lifetime client relationships that are build on trust and integrity.
We are a full service, certified remodeling company that covers all of the Philadelphia suburban area including West Chester, Gladwynne, Malvern, Wayne, Haverford and more.
As a 6 time Best of Houzz winner, we look forward to working with you n your next project.
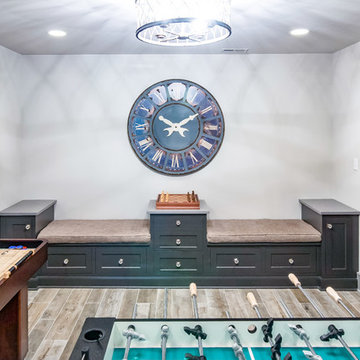
Design, Fabrication, Install & Photography By MacLaren Kitchen and Bath
Designer: Mary Skurecki
Wet Bar: Mouser/Centra Cabinetry with full overlay, Reno door/drawer style with Carbide paint. Caesarstone Pebble Quartz Countertops with eased edge detail (By MacLaren).
TV Area: Mouser/Centra Cabinetry with full overlay, Orleans door style with Carbide paint. Shelving, drawers, and wood top to match the cabinetry with custom crown and base moulding.
Guest Room/Bath: Mouser/Centra Cabinetry with flush inset, Reno Style doors with Maple wood in Bedrock Stain. Custom vanity base in Full Overlay, Reno Style Drawer in Matching Maple with Bedrock Stain. Vanity Countertop is Everest Quartzite.
Bench Area: Mouser/Centra Cabinetry with flush inset, Reno Style doors/drawers with Carbide paint. Custom wood top to match base moulding and benches.
Toy Storage Area: Mouser/Centra Cabinetry with full overlay, Reno door style with Carbide paint. Open drawer storage with roll-out trays and custom floating shelves and base moulding.
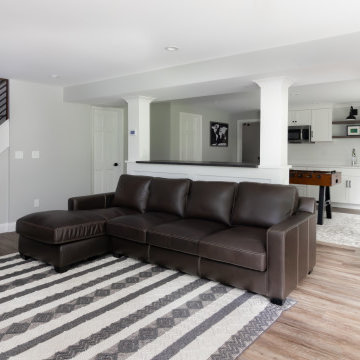
ブリッジポートにある高級な巨大なトランジショナルスタイルのおしゃれな地下室 (半地下 (ドアあり)、グレーの壁、クッションフロア、茶色い床、塗装板張りの壁) の写真
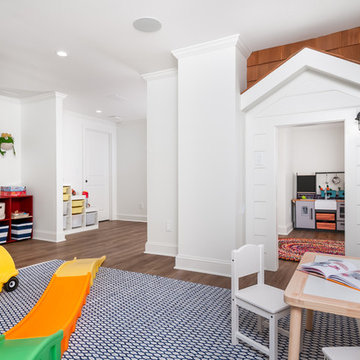
Our clients wanted a space to gather with friends and family for the children to play. There were 13 support posts that we had to work around. The awkward placement of the posts made the design a challenge. We created a floor plan to incorporate the 13 posts into special features including a built in wine fridge, custom shelving, and a playhouse. Now, some of the most challenging issues add character and a custom feel to the space. In addition to the large gathering areas, we finished out a charming powder room with a blue vanity, round mirror and brass fixtures.
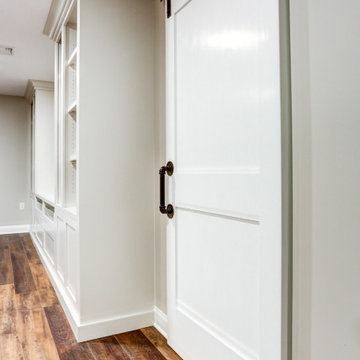
Sliding Barn Doors in Basement
フィラデルフィアにある高級な巨大なコンテンポラリースタイルのおしゃれな地下室 (半地下 (窓あり) 、グレーの壁、クッションフロア、茶色い床) の写真
フィラデルフィアにある高級な巨大なコンテンポラリースタイルのおしゃれな地下室 (半地下 (窓あり) 、グレーの壁、クッションフロア、茶色い床) の写真
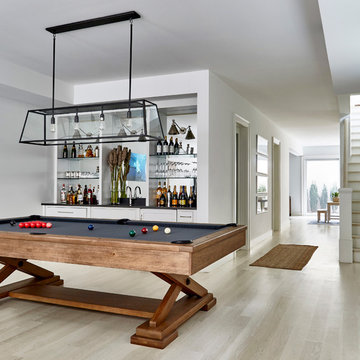
Architectural Advisement & Interior Design by Chango & Co.
Architecture by Thomas H. Heine
Photography by Jacob Snavely
See the story in Domino Magazine
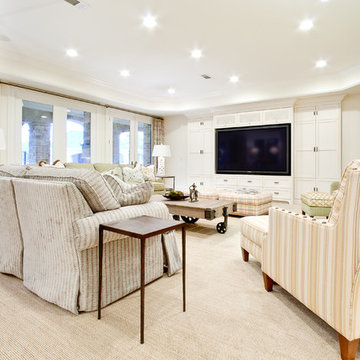
アトランタにあるラグジュアリーな巨大なトランジショナルスタイルのおしゃれな地下室 (半地下 (ドアあり)、マルチカラーの壁、淡色無垢フローリング、標準型暖炉、タイルの暖炉まわり) の写真
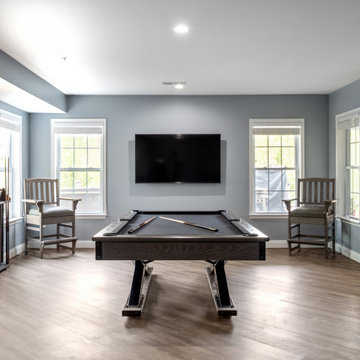
Basement recreation and game room with pool table, shuffleboard, air hockey/ping-pong, pac man, card and poker table, high-top pub tables, kings chairs and more
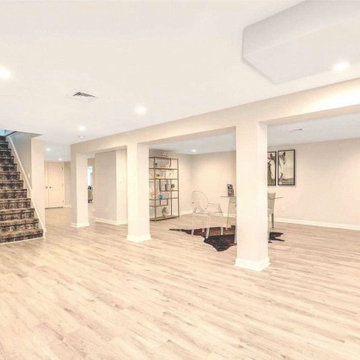
Staging Solutions and Designs by Leonor - Leonor Burgos, Designer & Home Staging Professional
ニューヨークにある巨大なコンテンポラリースタイルのおしゃれな地下室 (半地下 (ドアあり)、ゲームルーム、青い壁、ラミネートの床、グレーの床) の写真
ニューヨークにある巨大なコンテンポラリースタイルのおしゃれな地下室 (半地下 (ドアあり)、ゲームルーム、青い壁、ラミネートの床、グレーの床) の写真
巨大な白い地下室の写真
1
