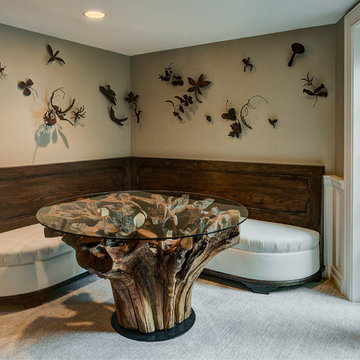巨大な地下室 (全タイプの暖炉まわり) の写真
絞り込み:
資材コスト
並び替え:今日の人気順
写真 1〜20 枚目(全 689 枚)
1/3

Huge basement in this beautiful home that got a face lift with new home gym/sauna room, home office, sitting room, wine cellar, lego room, fireplace and theater!
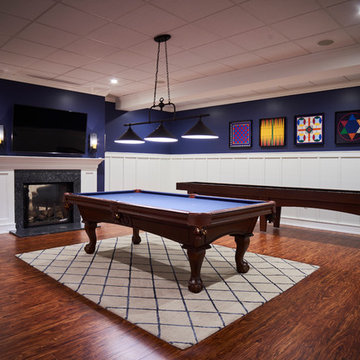
Luxury Vinyl Tile flooring - offered exclusively from Brazilian Direct, LTD.
フィラデルフィアにある巨大なコンテンポラリースタイルのおしゃれな地下室 (半地下 (ドアあり)、青い壁、クッションフロア、両方向型暖炉、石材の暖炉まわり) の写真
フィラデルフィアにある巨大なコンテンポラリースタイルのおしゃれな地下室 (半地下 (ドアあり)、青い壁、クッションフロア、両方向型暖炉、石材の暖炉まわり) の写真

Grand entrance way to this lower level walk out renovation. Full design of all Architectural details and finishes with turn-key furnishings and styling throughout.
Carlson Productions LLC

©Finished Basement Company
デンバーにある巨大なコンテンポラリースタイルのおしゃれな地下室 (半地下 (窓あり) 、グレーの壁、濃色無垢フローリング、横長型暖炉、タイルの暖炉まわり、茶色い床) の写真
デンバーにある巨大なコンテンポラリースタイルのおしゃれな地下室 (半地下 (窓あり) 、グレーの壁、濃色無垢フローリング、横長型暖炉、タイルの暖炉まわり、茶色い床) の写真

The Home Aesthetic
インディアナポリスにあるラグジュアリーな巨大なカントリー風のおしゃれな地下室 (半地下 (ドアあり)、グレーの壁、クッションフロア、標準型暖炉、タイルの暖炉まわり、マルチカラーの床) の写真
インディアナポリスにあるラグジュアリーな巨大なカントリー風のおしゃれな地下室 (半地下 (ドアあり)、グレーの壁、クッションフロア、標準型暖炉、タイルの暖炉まわり、マルチカラーの床) の写真

Luxe family game room with a mix of warm natural surfaces and fun fabrics.
オマハにあるラグジュアリーな巨大なトランジショナルスタイルのおしゃれな地下室 (半地下 (窓あり) 、白い壁、カーペット敷き、両方向型暖炉、石材の暖炉まわり、グレーの床、格子天井) の写真
オマハにあるラグジュアリーな巨大なトランジショナルスタイルのおしゃれな地下室 (半地下 (窓あり) 、白い壁、カーペット敷き、両方向型暖炉、石材の暖炉まわり、グレーの床、格子天井) の写真

Thomas Grady Photography
オマハにあるお手頃価格の巨大なコンテンポラリースタイルのおしゃれな地下室 (半地下 (ドアあり)、グレーの壁、カーペット敷き、標準型暖炉、タイルの暖炉まわり、ベージュの床) の写真
オマハにあるお手頃価格の巨大なコンテンポラリースタイルのおしゃれな地下室 (半地下 (ドアあり)、グレーの壁、カーペット敷き、標準型暖炉、タイルの暖炉まわり、ベージュの床) の写真

サンフランシスコにある高級な巨大なインダストリアルスタイルのおしゃれな地下室 (全地下、グレーの壁、コンクリートの床、標準型暖炉、タイルの暖炉まわり、グレーの床) の写真

コロンバスにあるラグジュアリーな巨大なトランジショナルスタイルのおしゃれな地下室 (半地下 (窓あり) 、グレーの壁、クッションフロア、標準型暖炉、石材の暖炉まわり、グレーの床) の写真
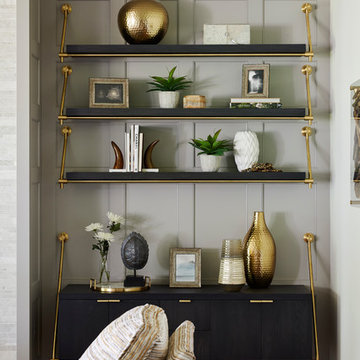
Nor-Son Custom Builders
Alyssa Lee Photography
ミネアポリスにあるラグジュアリーな巨大なトランジショナルスタイルのおしゃれな地下室 (半地下 (ドアあり)、グレーの壁、無垢フローリング、標準型暖炉、石材の暖炉まわり、茶色い床) の写真
ミネアポリスにあるラグジュアリーな巨大なトランジショナルスタイルのおしゃれな地下室 (半地下 (ドアあり)、グレーの壁、無垢フローリング、標準型暖炉、石材の暖炉まわり、茶色い床) の写真
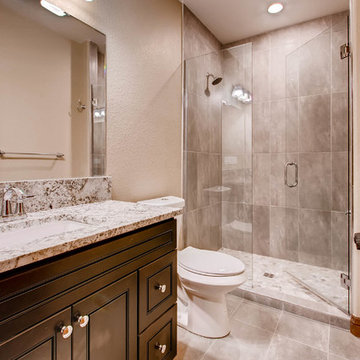
This basement space offers custom rock walls and handcrafted wood finished. Both entertainment and living space, this basement is a great mix of contemporary and rustic style.
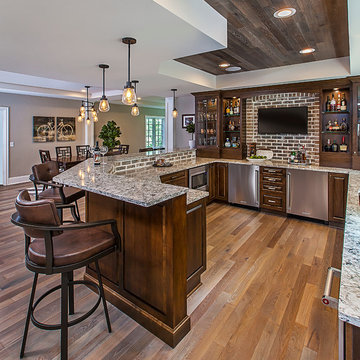
This Milford French country home’s 2,500 sq. ft. basement transformation is just as extraordinary as it is warm and inviting. The M.J. Whelan design team, along with our clients, left no details out. This luxury basement is a beautiful blend of modern and rustic materials. A unique tray ceiling with a hardwood inset defines the space of the full bar. Brookhaven maple custom cabinets with a dark bistro finish and Cambria quartz countertops were used along with state of the art appliances. A brick backsplash and vintage pendant lights with new LED Edison bulbs add beautiful drama. The entertainment area features a custom built-in entertainment center designed specifically to our client’s wishes. It houses a large flat screen TV, lots of storage, display shelves and speakers hidden by speaker fabric. LED accent lighting was strategically installed to highlight this beautiful space. The entertaining area is open to the billiards room, featuring a another beautiful brick accent wall with a direct vent fireplace. The old ugly steel columns were beautifully disguised with raised panel moldings and were used to create and define the different spaces, even a hallway. The exercise room and game space are open to each other and features glass all around to keep it open to the rest of the lower level. Another brick accent wall was used in the game area with hardwood flooring while the exercise room has rubber flooring. The design also includes a rear foyer coming in from the back yard with cubbies and a custom barn door to separate that entry. A playroom and a dining area were also included in this fabulous luxurious family retreat. Stunning Provenza engineered hardwood in a weathered wire brushed combined with textured Fabrica carpet was used throughout most of the basement floor which is heated hydronically. Tile was used in the entry and the new bathroom. The details are endless! Our client’s selections of beautiful furnishings complete this luxurious finished basement. Photography by Jeff Garland Photography
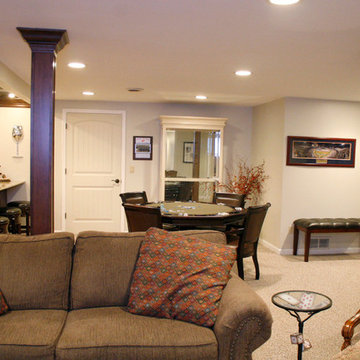
Kayla Kopke
デトロイトにある高級な巨大なコンテンポラリースタイルのおしゃれな地下室 (全地下、ベージュの壁、カーペット敷き、標準型暖炉、石材の暖炉まわり) の写真
デトロイトにある高級な巨大なコンテンポラリースタイルのおしゃれな地下室 (全地下、ベージュの壁、カーペット敷き、標準型暖炉、石材の暖炉まわり) の写真
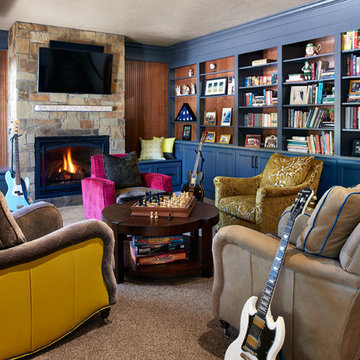
We moved the fireplace in this lower level activity center, then added bold cabinetry and even bolder custom furniture!!
Photo:Ron Ruscio
デンバーにあるラグジュアリーな巨大なトランジショナルスタイルのおしゃれな地下室 (半地下 (ドアあり)、カーペット敷き、標準型暖炉、石材の暖炉まわり、グレーの壁) の写真
デンバーにあるラグジュアリーな巨大なトランジショナルスタイルのおしゃれな地下室 (半地下 (ドアあり)、カーペット敷き、標準型暖炉、石材の暖炉まわり、グレーの壁) の写真
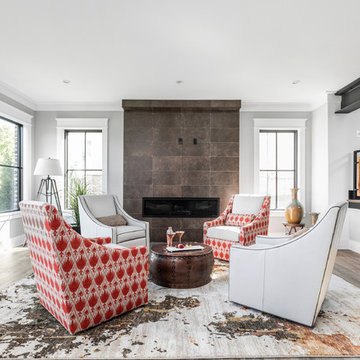
The Home Aesthetic
インディアナポリスにあるラグジュアリーな巨大なカントリー風のおしゃれな地下室 (半地下 (ドアあり)、グレーの壁、クッションフロア、標準型暖炉、タイルの暖炉まわり、マルチカラーの床) の写真
インディアナポリスにあるラグジュアリーな巨大なカントリー風のおしゃれな地下室 (半地下 (ドアあり)、グレーの壁、クッションフロア、標準型暖炉、タイルの暖炉まわり、マルチカラーの床) の写真
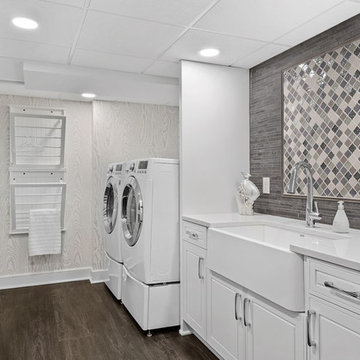
コロンバスにあるラグジュアリーな巨大なトランジショナルスタイルのおしゃれな地下室 (半地下 (窓あり) 、グレーの壁、クッションフロア、標準型暖炉、石材の暖炉まわり、グレーの床) の写真
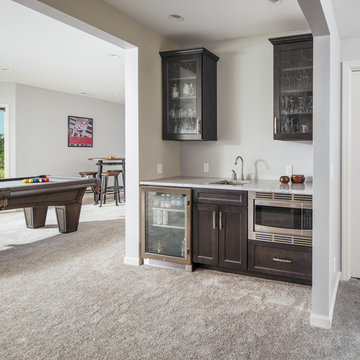
Thomas Grady Photography
オマハにあるお手頃価格の巨大なコンテンポラリースタイルのおしゃれな地下室 (半地下 (ドアあり)、グレーの壁、カーペット敷き、標準型暖炉、タイルの暖炉まわり、ベージュの床) の写真
オマハにあるお手頃価格の巨大なコンテンポラリースタイルのおしゃれな地下室 (半地下 (ドアあり)、グレーの壁、カーペット敷き、標準型暖炉、タイルの暖炉まわり、ベージュの床) の写真
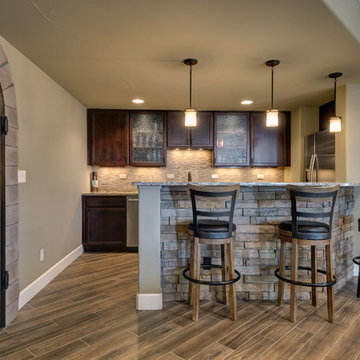
©Finished Basement Company
デンバーにある巨大なトランジショナルスタイルのおしゃれな地下室 (ベージュの壁、クッションフロア、コーナー設置型暖炉、石材の暖炉まわり、茶色い床、半地下 (ドアあり)) の写真
デンバーにある巨大なトランジショナルスタイルのおしゃれな地下室 (ベージュの壁、クッションフロア、コーナー設置型暖炉、石材の暖炉まわり、茶色い床、半地下 (ドアあり)) の写真

Rodwin Architecture & Skycastle Homes
Location: Boulder, Colorado, USA
Interior design, space planning and architectural details converge thoughtfully in this transformative project. A 15-year old, 9,000 sf. home with generic interior finishes and odd layout needed bold, modern, fun and highly functional transformation for a large bustling family. To redefine the soul of this home, texture and light were given primary consideration. Elegant contemporary finishes, a warm color palette and dramatic lighting defined modern style throughout. A cascading chandelier by Stone Lighting in the entry makes a strong entry statement. Walls were removed to allow the kitchen/great/dining room to become a vibrant social center. A minimalist design approach is the perfect backdrop for the diverse art collection. Yet, the home is still highly functional for the entire family. We added windows, fireplaces, water features, and extended the home out to an expansive patio and yard.
The cavernous beige basement became an entertaining mecca, with a glowing modern wine-room, full bar, media room, arcade, billiards room and professional gym.
Bathrooms were all designed with personality and craftsmanship, featuring unique tiles, floating wood vanities and striking lighting.
This project was a 50/50 collaboration between Rodwin Architecture and Kimball Modern
巨大な地下室 (全タイプの暖炉まわり) の写真
1
