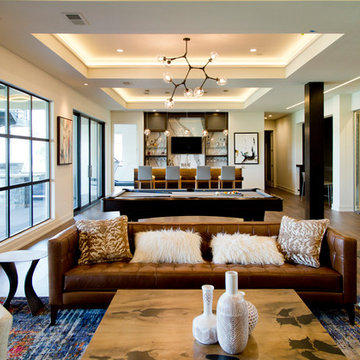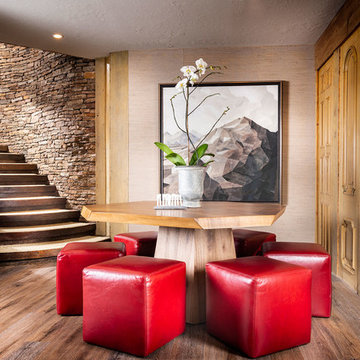巨大な地下室 (茶色い床) の写真
絞り込み:
資材コスト
並び替え:今日の人気順
写真 1〜20 枚目(全 620 枚)
1/3

This Transitional Basement Features a wet bar with full size refrigerator, guest suite with full bath, and home gym area. The homeowners wanted a coastal feel for their space and bathroom since it will be right off of their pool.

©Finished Basement Company
デンバーにある巨大なコンテンポラリースタイルのおしゃれな地下室 (半地下 (窓あり) 、グレーの壁、濃色無垢フローリング、横長型暖炉、タイルの暖炉まわり、茶色い床) の写真
デンバーにある巨大なコンテンポラリースタイルのおしゃれな地下室 (半地下 (窓あり) 、グレーの壁、濃色無垢フローリング、横長型暖炉、タイルの暖炉まわり、茶色い床) の写真

The subterranean "19th Hole" entertainment zone wouldn't be complete without a big-screen golf simulator that allows enthusiasts to practice their swing.
The Village at Seven Desert Mountain—Scottsdale
Architecture: Drewett Works
Builder: Cullum Homes
Interiors: Ownby Design
Landscape: Greey | Pickett
Photographer: Dino Tonn
https://www.drewettworks.com/the-model-home-at-village-at-seven-desert-mountain/

Anastasia Alkema Photography
ラグジュアリーな巨大なモダンスタイルのおしゃれな地下室 (濃色無垢フローリング、茶色い床、半地下 (窓あり) 、グレーの壁、横長型暖炉、木材の暖炉まわり) の写真
ラグジュアリーな巨大なモダンスタイルのおしゃれな地下室 (濃色無垢フローリング、茶色い床、半地下 (窓あり) 、グレーの壁、横長型暖炉、木材の暖炉まわり) の写真

In a corner of the basement we created a play area. The nook has a shiplap wall, and tons of storage, from the reclaimed old heart pine shelves to the drawers beneath the seat.
Welcome to this sports lover’s paradise in West Chester, PA! We started with the completely blank palette of an unfinished basement and created space for everyone in the family by adding a main television watching space, a play area, a bar area, a full bathroom and an exercise room. The floor is COREtek engineered hardwood, which is waterproof and durable, and great for basements and floors that might take a beating. Combining wood, steel, tin and brick, this modern farmhouse looking basement is chic and ready to host family and friends to watch sporting events!
Rudloff Custom Builders has won Best of Houzz for Customer Service in 2014, 2015 2016, 2017 and 2019. We also were voted Best of Design in 2016, 2017, 2018, 2019 which only 2% of professionals receive. Rudloff Custom Builders has been featured on Houzz in their Kitchen of the Week, What to Know About Using Reclaimed Wood in the Kitchen as well as included in their Bathroom WorkBook article. We are a full service, certified remodeling company that covers all of the Philadelphia suburban area. This business, like most others, developed from a friendship of young entrepreneurs who wanted to make a difference in their clients’ lives, one household at a time. This relationship between partners is much more than a friendship. Edward and Stephen Rudloff are brothers who have renovated and built custom homes together paying close attention to detail. They are carpenters by trade and understand concept and execution. Rudloff Custom Builders will provide services for you with the highest level of professionalism, quality, detail, punctuality and craftsmanship, every step of the way along our journey together.
Specializing in residential construction allows us to connect with our clients early in the design phase to ensure that every detail is captured as you imagined. One stop shopping is essentially what you will receive with Rudloff Custom Builders from design of your project to the construction of your dreams, executed by on-site project managers and skilled craftsmen. Our concept: envision our client’s ideas and make them a reality. Our mission: CREATING LIFETIME RELATIONSHIPS BUILT ON TRUST AND INTEGRITY.
Photo Credit: Linda McManus Images

Inspired by the majesty of the Northern Lights and this family's everlasting love for Disney, this home plays host to enlighteningly open vistas and playful activity. Like its namesake, the beloved Sleeping Beauty, this home embodies family, fantasy and adventure in their truest form. Visions are seldom what they seem, but this home did begin 'Once Upon a Dream'. Welcome, to The Aurora.

A nautical themed basement recreation room with shiplap paneling features v-groove board complements at the ceiling soffit and the barn doors that reveal a double bunk-bed niche with shelf space and trundle.
James Merrell Photography
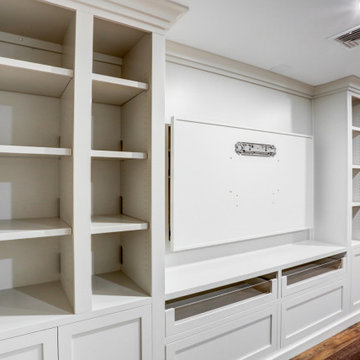
Finished Basement with large built-in entertainment space and storage shelves in this newly finished basement were a must for making the most out of the space. The stairway creates a natural divide between the new living space and an area that could be used as an office or workout room. Through the barn door is an additional bedroom, as well as a bright blue bathroom addition. This is the perfect finished basement for a growing family.

Basement entertaining at it's best! Bar, theater, guest room, and kids play area
ニューヨークにあるラグジュアリーな巨大なコンテンポラリースタイルのおしゃれな地下室 (半地下 (ドアあり)、青い壁、淡色無垢フローリング、暖炉なし、茶色い床) の写真
ニューヨークにあるラグジュアリーな巨大なコンテンポラリースタイルのおしゃれな地下室 (半地下 (ドアあり)、青い壁、淡色無垢フローリング、暖炉なし、茶色い床) の写真

ソルトレイクシティにある巨大なトラディショナルスタイルのおしゃれな地下室 (半地下 (窓あり) 、グレーの壁、無垢フローリング、標準型暖炉、レンガの暖炉まわり、茶色い床、ゲームルーム) の写真
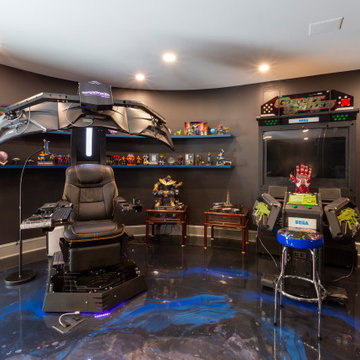
Huge basement in this beautiful home that got a face lift with new home gym/sauna room, home office, sitting room, wine cellar, lego room, fireplace and theater!
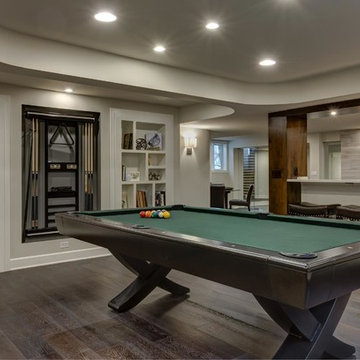
©Finished Basement Company
デンバーにある巨大なコンテンポラリースタイルのおしゃれな地下室 (半地下 (窓あり) 、グレーの壁、濃色無垢フローリング、横長型暖炉、タイルの暖炉まわり、茶色い床) の写真
デンバーにある巨大なコンテンポラリースタイルのおしゃれな地下室 (半地下 (窓あり) 、グレーの壁、濃色無垢フローリング、横長型暖炉、タイルの暖炉まわり、茶色い床) の写真

The family room area in this basement features a whitewashed brick fireplace with custom mantle surround, custom builtins with lots of storage and butcher block tops. Navy blue wallpaper and brass pop-over lights accent the fireplace wall. The elevated bar behind the sofa is perfect for added seating. Behind the elevated bar is an entertaining bar with navy cabinets, open shelving and quartz countertops.

Basement with 3 sets of sliders leading to covered back patio and spa
他の地域にある高級な巨大なトランジショナルスタイルのおしゃれな地下室 (半地下 (ドアあり)、ゲームルーム、白い壁、ラミネートの床、茶色い床) の写真
他の地域にある高級な巨大なトランジショナルスタイルのおしゃれな地下室 (半地下 (ドアあり)、ゲームルーム、白い壁、ラミネートの床、茶色い床) の写真
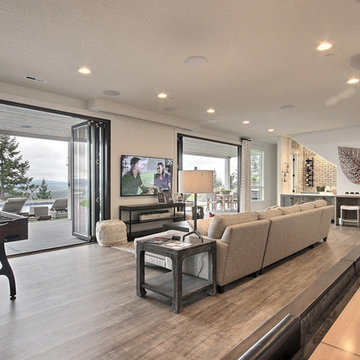
Inspired by the majesty of the Northern Lights and this family's everlasting love for Disney, this home plays host to enlighteningly open vistas and playful activity. Like its namesake, the beloved Sleeping Beauty, this home embodies family, fantasy and adventure in their truest form. Visions are seldom what they seem, but this home did begin 'Once Upon a Dream'. Welcome, to The Aurora.
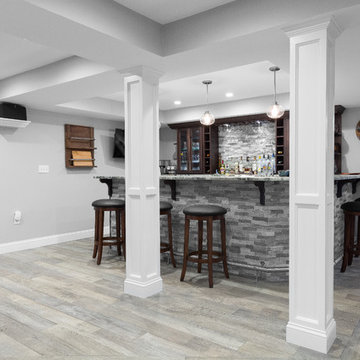
The open concept floorplan in this basement is perfect for entertaining small or large crowds.
Photo credit: Perko Photography
ボストンにある高級な巨大なトラディショナルスタイルのおしゃれな地下室 (半地下 (窓あり) 、グレーの壁、磁器タイルの床、暖炉なし、茶色い床) の写真
ボストンにある高級な巨大なトラディショナルスタイルのおしゃれな地下室 (半地下 (窓あり) 、グレーの壁、磁器タイルの床、暖炉なし、茶色い床) の写真
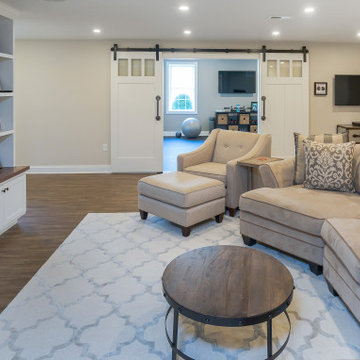
The side of the staircase was a natural place to create a built-in TV and entertainment center with adjustable shelving and lots of storage. This space is bright and welcoming, and the open floor plan allows for easy entertaining. Dual sliding barn doors with black pipe handles form the entrance to the home gym.
Welcome to this sports lover’s paradise in West Chester, PA! We started with the completely blank palette of an unfinished basement and created space for everyone in the family by adding a main television watching space, a play area, a bar area, a full bathroom and an exercise room. The floor is COREtek engineered hardwood, which is waterproof and durable, and great for basements and floors that might take a beating. Combining wood, steel, tin and brick, this modern farmhouse looking basement is chic and ready to host family and friends to watch sporting events!
Rudloff Custom Builders has won Best of Houzz for Customer Service in 2014, 2015 2016, 2017 and 2019. We also were voted Best of Design in 2016, 2017, 2018, 2019 which only 2% of professionals receive. Rudloff Custom Builders has been featured on Houzz in their Kitchen of the Week, What to Know About Using Reclaimed Wood in the Kitchen as well as included in their Bathroom WorkBook article. We are a full service, certified remodeling company that covers all of the Philadelphia suburban area. This business, like most others, developed from a friendship of young entrepreneurs who wanted to make a difference in their clients’ lives, one household at a time. This relationship between partners is much more than a friendship. Edward and Stephen Rudloff are brothers who have renovated and built custom homes together paying close attention to detail. They are carpenters by trade and understand concept and execution. Rudloff Custom Builders will provide services for you with the highest level of professionalism, quality, detail, punctuality and craftsmanship, every step of the way along our journey together.
Specializing in residential construction allows us to connect with our clients early in the design phase to ensure that every detail is captured as you imagined. One stop shopping is essentially what you will receive with Rudloff Custom Builders from design of your project to the construction of your dreams, executed by on-site project managers and skilled craftsmen. Our concept: envision our client’s ideas and make them a reality. Our mission: CREATING LIFETIME RELATIONSHIPS BUILT ON TRUST AND INTEGRITY.
Photo Credit: Linda McManus Images
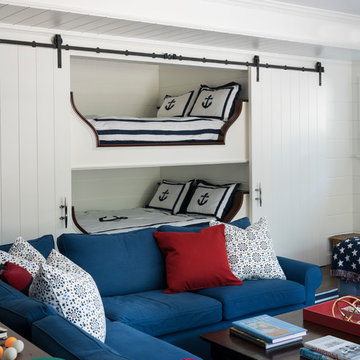
A nautical themed basement recreation room with shiplap paneling features v-groove board complements at the ceiling soffit and the barn doors that reveal a double bunk-bed niche with shelf space and trundle.
James Merrell Photography
巨大な地下室 (茶色い床) の写真
1
