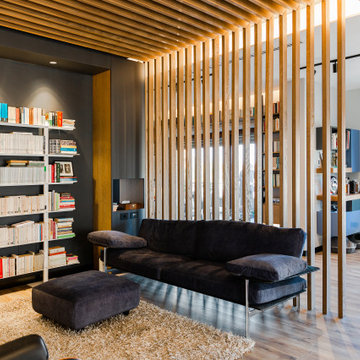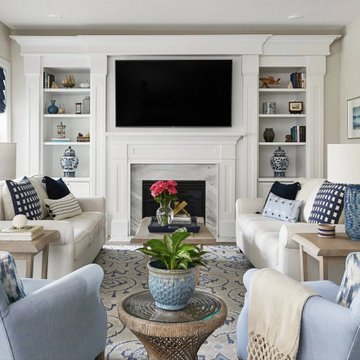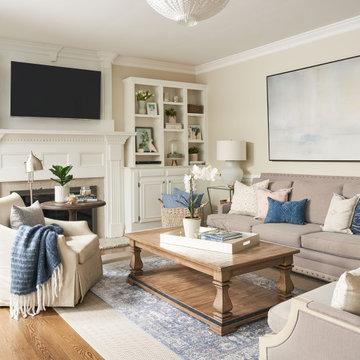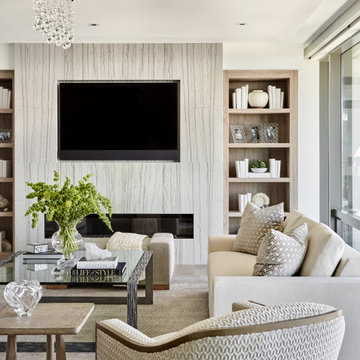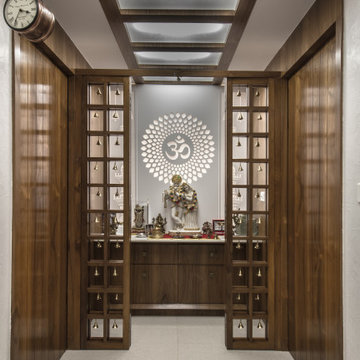ファミリールームの写真
絞り込み:
資材コスト
並び替え:今日の人気順
写真 41〜60 枚目(全 601,002 枚)

ボストンにある広いトランジショナルスタイルのおしゃれなファミリールーム (白い壁、濃色無垢フローリング、標準型暖炉、石材の暖炉まわり、内蔵型テレビ、茶色い床) の写真

The great room opens out to the beautiful back terrace and pool Much of the furniture in this room was custom designed. We designed the bookcase and fireplace mantel, as well as the trim profile for the coffered ceiling.
希望の作業にぴったりな専門家を見つけましょう
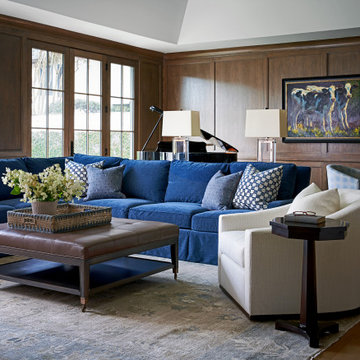
This Rice University family home is meant to be lived in and loved for years and years. For this family of 4, abundant and comfortable seating with long-lasting upholstery was a must. From the club chairs to the sectional, all the living room furniture in this family home is deep-seated and embodies our ethos of “livable luxury.”

This home is a bachelor’s dream, but it didn’t start that way. It began with a young man purchasing his first single-family home in Westlake Village. The house was dated from the late 1980s, dark, and closed off. In other words, it felt like a man cave — not a home. It needed a masculine makeover.
He turned to his friend, who spoke highly of their experience with us. We had remodeled and designed their home, now known as the “Oak Park Soiree.” The result of this home’s new, open floorplan assured him we could provide the same flow and functionality to his own home. He put his trust in our hands, and the construction began.
The entry of our client’s original home had no “wow factor.” As you walked in, you noticed a staircase enclosed by a wall, making the space feel bulky and uninviting. Our team elevated the entry by designing a new modern staircase with a see-through railing. We even took advantage of the area under the stairs by building a wine cellar underneath it… because wine not?
Down the hall, the kitchen and family room used to be separated by a wall. The kitchen lacked countertop and storage space, and the family room had a high ceiling open to the second floor. This floorplan didn’t function well with our client’s lifestyle. He wanted one large space that allowed him to entertain family and friends while at the same time, not having to worry about noise traveling upstairs. Our architects crafted a new floorplan to make the kitchen, breakfast nook, and family room flow together as a great room. We removed the obstructing wall and enclosed the high ceiling above the family room by building a new loft space above.
The kitchen area of the great room is now the heart of the home! Our client and his guests have plenty of space to gather around the oversized island with additional seating. The walls are surrounded by custom Crystal cabinetry, and the countertops glisten with Vadara quartz, providing ample cooking and storage space. To top it all off, we installed several new appliances, including a built-in fridge and coffee machine, a Miele 48-inch range, and a beautifully designed boxed ventilation hood with brass strapping and contrasting color.
There is now an effortless transition from the kitchen to the family room, where your eyes are drawn to the newly centered, linear fireplace surrounded by floating shelves. Its backlighting spotlights the purposefully placed symmetrical décor inside it. Next to this focal point lies a LaCantina bi-fold door leading to the backyard’s sparkling new pool and additional outdoor living space. Not only does the wide door create a seamless transition to the outside, but it also brings an abundance of natural light into the home.
Once in need of a masculine makeover, this home’s sexy black and gold finishes paired with additional space for wine and guests to have a good time make it a bachelor’s dream.
Photographer: Andrew Orozco

The homeowner provided us an inspiration photo for this built in electric fireplace with shiplap, shelving and drawers. We brought the project to life with Fashion Cabinets white painted cabinets and shelves, MDF shiplap and a Dimplex Ignite fireplace.
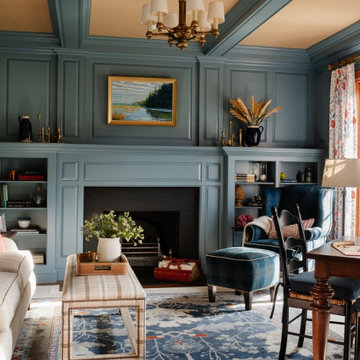
ボストンにあるトラディショナルスタイルのおしゃれなファミリールーム (ライブラリー、青い壁、カーペット敷き、標準型暖炉、石材の暖炉まわり、テレビなし、マルチカラーの床、羽目板の壁) の写真

Family Room
マイアミにあるラグジュアリーな中くらいなモダンスタイルのおしゃれなオープンリビング (ベージュの壁、淡色無垢フローリング、標準型暖炉、コンクリートの暖炉まわり、埋込式メディアウォール、ベージュの床) の写真
マイアミにあるラグジュアリーな中くらいなモダンスタイルのおしゃれなオープンリビング (ベージュの壁、淡色無垢フローリング、標準型暖炉、コンクリートの暖炉まわり、埋込式メディアウォール、ベージュの床) の写真
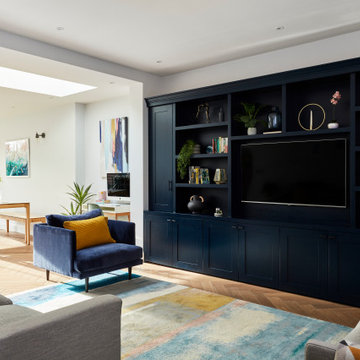
Hiding all the family games, paperwork and gubbins these bespoke designed shelves and cabinetry are painted in Basalt by Little Greene, hiding the TV. Styling is key to the open shelving

Family Room, Chestnut Hill, MA
ボストンにある高級な広いトランジショナルスタイルのおしゃれなオープンリビング (ベージュの壁、濃色無垢フローリング、標準型暖炉、石材の暖炉まわり、壁掛け型テレビ、茶色い床) の写真
ボストンにある高級な広いトランジショナルスタイルのおしゃれなオープンリビング (ベージュの壁、濃色無垢フローリング、標準型暖炉、石材の暖炉まわり、壁掛け型テレビ、茶色い床) の写真

Modern lake house decorated with warm wood tones and blue accents.
他の地域にあるラグジュアリーな広いトランジショナルスタイルのおしゃれなファミリールーム (マルチカラーの壁、ラミネートの床、暖炉なし、ベージュの床) の写真
他の地域にあるラグジュアリーな広いトランジショナルスタイルのおしゃれなファミリールーム (マルチカラーの壁、ラミネートの床、暖炉なし、ベージュの床) の写真

ワシントンD.C.にあるラグジュアリーな広いトランジショナルスタイルのおしゃれなオープンリビング (白い壁、標準型暖炉、石材の暖炉まわり、壁掛け型テレビ、無垢フローリング、茶色い床) の写真

A full, custom remodel turned a once-dated great room into a spacious modern farmhouse with crisp black and white contrast, warm accents, custom black fireplace and plenty of space to entertain.

Photo Credit: Dust Studios, Elena Kaloupek
シーダーラピッズにあるインダストリアルスタイルのおしゃれなファミリールーム (グレーの壁、カーペット敷き、ベージュの床) の写真
シーダーラピッズにあるインダストリアルスタイルのおしゃれなファミリールーム (グレーの壁、カーペット敷き、ベージュの床) の写真
ファミリールームの写真

Designer: Honeycomb Home Design
Photographer: Marcel Alain
This new home features open beam ceilings and a ranch style feel with contemporary elements.
3
