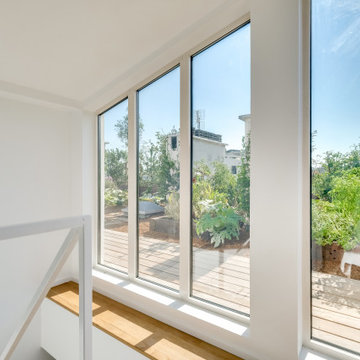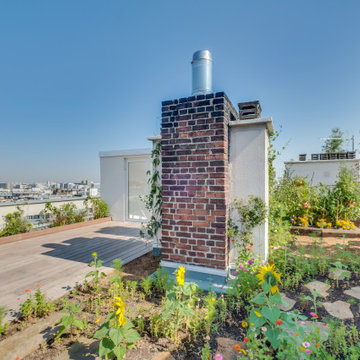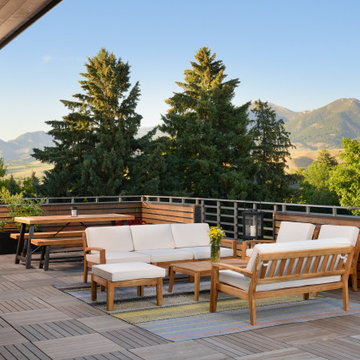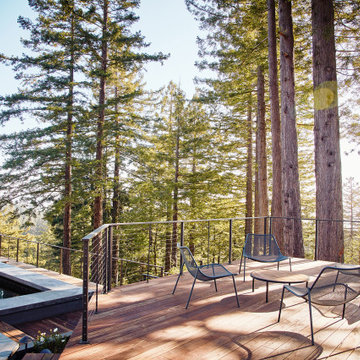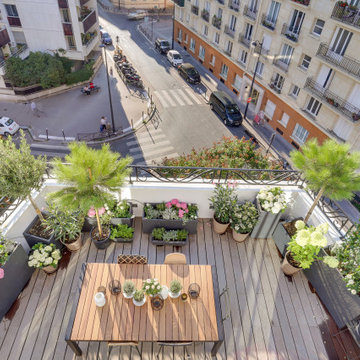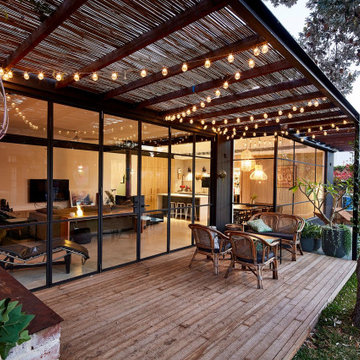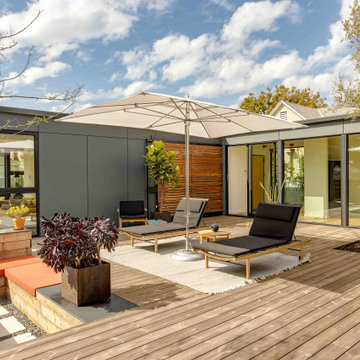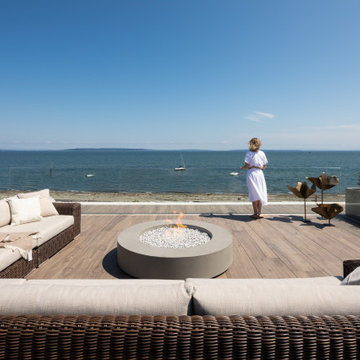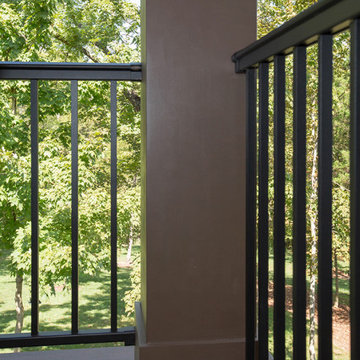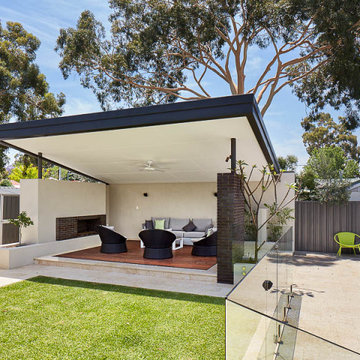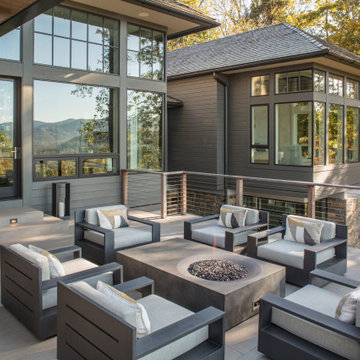ウッドデッキの写真
絞り込み:
資材コスト
並び替え:今日の人気順
写真 101〜120 枚目(全 284,935 枚)
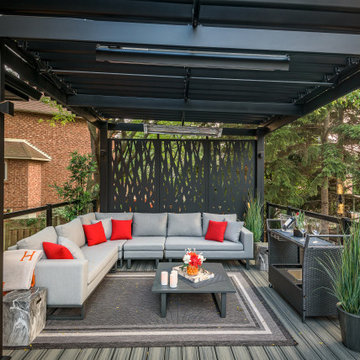
The client wanted a better flow throughout their landscape, as well as introduce straight lines to a space to modernize the irregular shaped pool.
Their upper deck was where they did a majority of their entertaining so ensuring this space was large enough for both dining and lounge was the starting point of the design. Introducing privacy from the many on looking neighbours, without completely blocking it off from the rest of their own yard was important. Laser cut privacy screens added this filtered privacy.
A round hot tub was added to the back corner of the property, which otherwise seemed like wasted space. Highlighted by the privacy panels in the same pattern used on the deck to create some consistency.
Trees were both maintained and added where needs along the property to add greenery and privacy. The entire space now feels open within the backyard, but private from neighbours.
希望の作業にぴったりな専門家を見つけましょう

Pool view of whole house exterior remodel
サンディエゴにある広いミッドセンチュリースタイルのおしゃれなウッドデッキ (金属の手すり) の写真
サンディエゴにある広いミッドセンチュリースタイルのおしゃれなウッドデッキ (金属の手すり) の写真

In the process of renovating this house for a multi-generational family, we restored the original Shingle Style façade with a flared lower edge that covers window bays and added a brick cladding to the lower story. On the interior, we introduced a continuous stairway that runs from the first to the fourth floors. The stairs surround a steel and glass elevator that is centered below a skylight and invites natural light down to each level. The home’s traditionally proportioned formal rooms flow naturally into more contemporary adjacent spaces that are unified through consistency of materials and trim details.
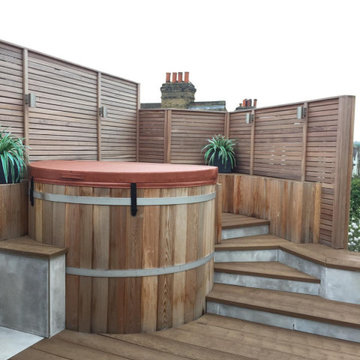
Modern urban roof terrace and contemporary courtyard renovation.
ロンドンにあるお手頃価格の小さなコンテンポラリースタイルのおしゃれな屋上のデッキ (オーニング・日よけ、目隠し) の写真
ロンドンにあるお手頃価格の小さなコンテンポラリースタイルのおしゃれな屋上のデッキ (オーニング・日よけ、目隠し) の写真
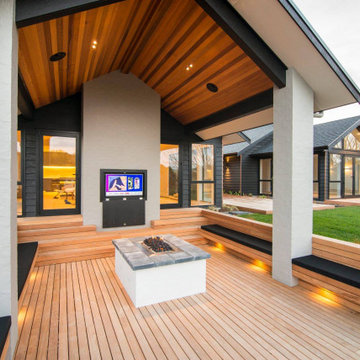
This sunken deck was designed with entertaining in mind. Uplit, surround sound, outdoor TV, gas fire and all set on a gully backdrop
ハミルトンにある広いモダンスタイルのおしゃれな裏庭のデッキ (屋外暖炉、張り出し屋根) の写真
ハミルトンにある広いモダンスタイルのおしゃれな裏庭のデッキ (屋外暖炉、張り出し屋根) の写真
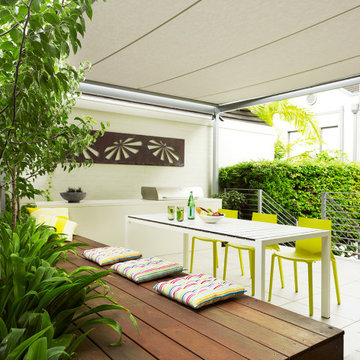
This inner-city garden was designed to meet the needs of a young family who like to entertain but still required solutions for storage and off street parking. Key to the design was connecting the two different areas of the lower courtyard with the upper carstand area. A solution was obtained through constructing an intermediate landing with built in seating and a new gas BBQ. An open style steel balustrade allows for safety between the two areas and visually takes full advantage of the depth of the property. All-weather protection provided by retractable awnings to both upper and lower areas ensures year round enjoyment. Sliding doors in the garage help the generous storage recede into the design.
Spotted gum hardwood timber decking extends the internal areas outside and the wrap around steps further connect the spaces by providing an inviting entry to the BBQ area. A large floating timber bench seat is both practical and breaks up the large retaining wall to the upper carport.
A grey and white colour palette provides a sophisticated look whilst highlighting punctuations of playful colour and contemporary styling to link the children’s play areas with the home.
ウッドデッキの写真
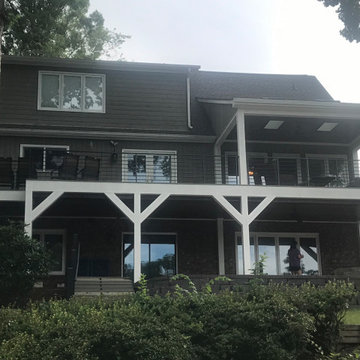
Brand new custom waterproof deck to create a dry living space below on those rainy days. Covered seating area on the upper level boasts tongue and groove stained grade ceiling with two skylights to allow natural lighting. Modern horizontal aluminum railings were custom made for this home and allows great views of Lake Norman!
6
