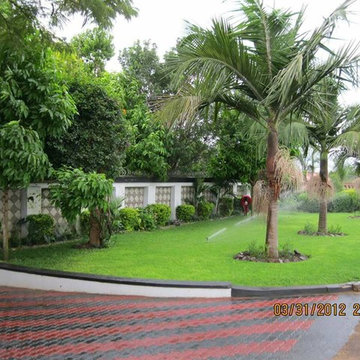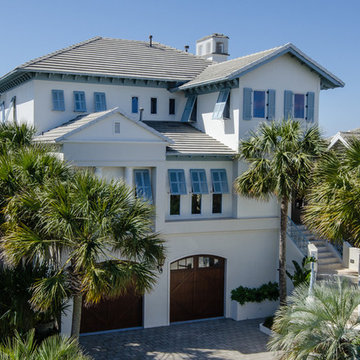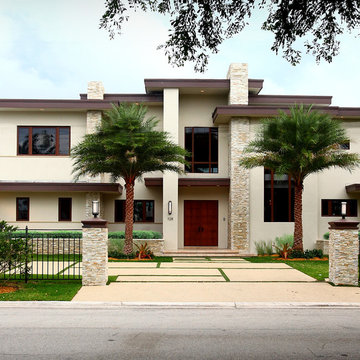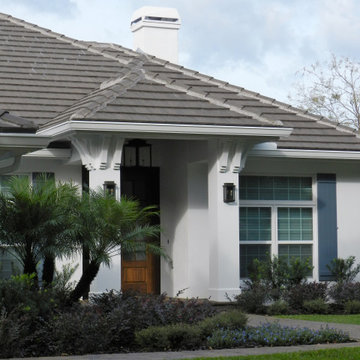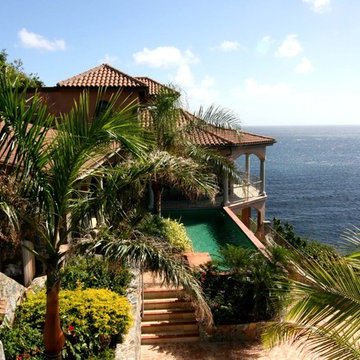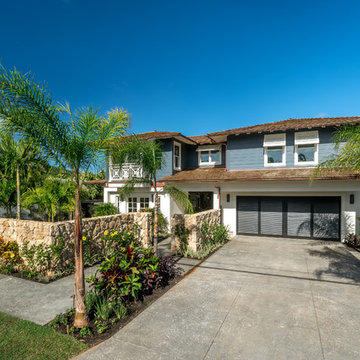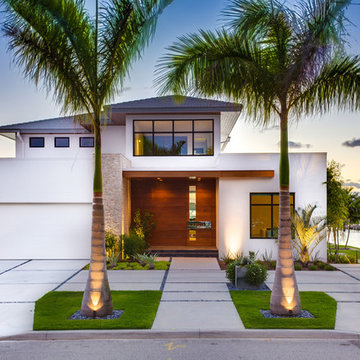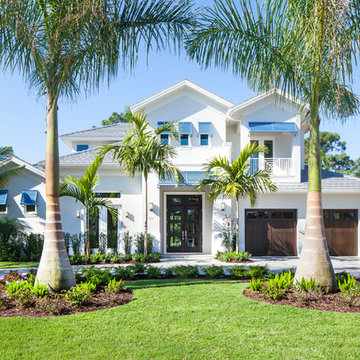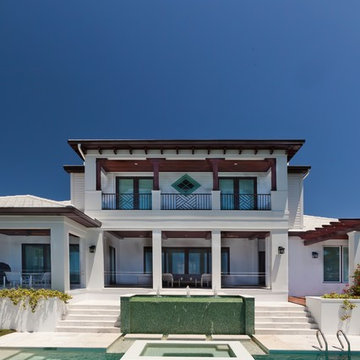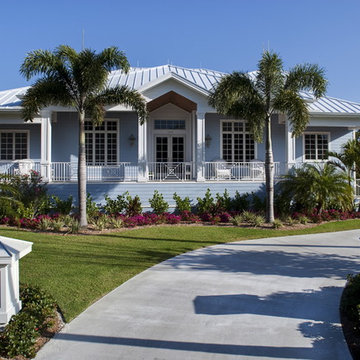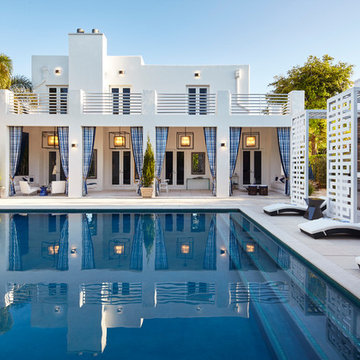トロピカルスタイルの家の外観の写真
絞り込み:
資材コスト
並び替え:今日の人気順
写真 701〜720 枚目(全 10,072 枚)
1/2
希望の作業にぴったりな専門家を見つけましょう
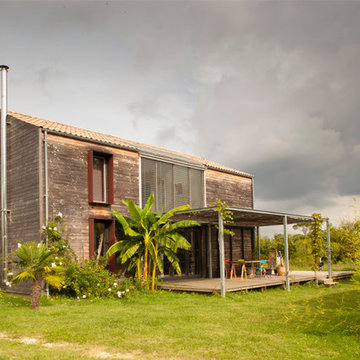
Angle Sud-ouest
Apport solaire par la serre centrale
Terrasse ombragée
- Crédit Photo Richard Noury
ボルドーにあるお手頃価格の中くらいなトロピカルスタイルのおしゃれな家の外観の写真
ボルドーにあるお手頃価格の中くらいなトロピカルスタイルのおしゃれな家の外観の写真
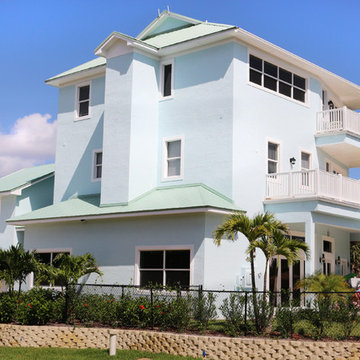
Exterior view of White Surf from the Southeast oceanside corner - sunnyside up!
White Surf is a newly renovated custom designed 7,000 sq.ft. oceanfront home offering unsurpassed amenities and possibilities unique to the Vero Beach, Florida area.
This home can be rented (when not in use by its owner) for family vacations, see http://www.vrbo.com/496214 for details.
The excellent location (next to Round Island Oceanfront Park and directly across from Round Island Riverside Park) offers breathtaking unobstructed 360 degree endless views of both the Atlantic Ocean and the Intracoastal Waterway and surrounding wetlands. The home sits in the heart of Vero Beach's acclaimed South Beach Estate row among $20+ million homes.
The Green Antiques Design and Development Team imported a full container of the finest antique Chinese architectural elements and antique Chinese furniture to complement White Surf's stunning custom designed interior, which includes an indoor home theater with 200 inch high-definition Mitsubishi projection screen, Bose theater sound, and 11 comfy seats, lower level recreation zone with 13 foot ceilings, two full kitchens on the first and third floors, elevator, fitness room, multiple living and family rooms on three floors, six bedrooms including a six person bunk room which allows the house to sleep 17 comfortably in bedrooms, and up to 20 if the sleeper sofa and Qing Dynasty Bed are used.
White Surf offers a luxurious custom designed resort pool featuring four waterfalls, lighting, surround sound outdoor speakers, and magnificent landscaping. Outdoor lovers will enjoy sunbathing or a nip in the ocean at the life-guarded beach, or even the experience of kayaking and surfing at adjacent recreational park areas with public beach access including boat ramp!
The soothing waters and white sandy beaches of the Atlantic Ocean await you at White Surf!
www.shanghai-antiques.com
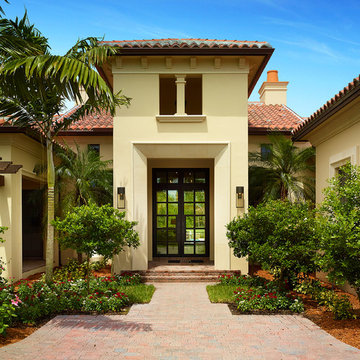
The Annalisa is a 4 bedroom, 4.5 bathroom maintenance-free Estate home in the neighborhood of Cortile. With its outdoor living areas and other spaces the Annalisa features more than 7,800 square feet of total living space, including a great room with a butler’s pantry, 2-car garage in addition to a detached 2-car garage. This is a fully furnished model home with pool, site premium, and many other upgrades. Interior design selections and decorating services are provided by Romanza Interior Design.
Image ©Advanced Photography Specialists
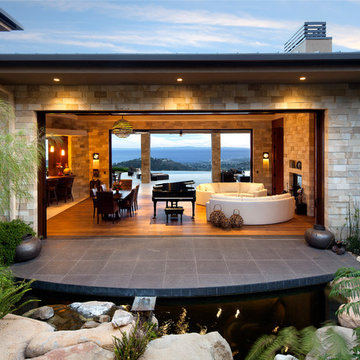
A stunning example of modern indoor-outdoor living with a Pacific Rim influence.
Architect: Edward Pitman Architects
Builder: Allen Constrruction
Photos: Jim Bartsch Photography
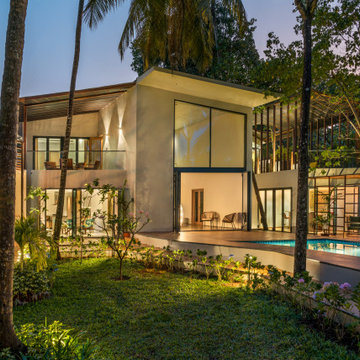
With large overhangs and exposed concrete roofs , the house is designed to brace the Goan tropical rains. The inner courtyards around tall existing trees as the several louvred spaces keep the house passively cool and well ventilated in the tropical hot climate. Most of the
glazing is double glazed and is oriented towards the north to allow minimal heat and direct sunlight into the house.
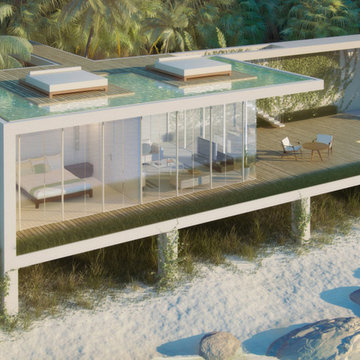
Liquid Design & Architecture, Inc.
マイアミにある小さなトロピカルスタイルのおしゃれな家の外観 (漆喰サイディング) の写真
マイアミにある小さなトロピカルスタイルのおしゃれな家の外観 (漆喰サイディング) の写真
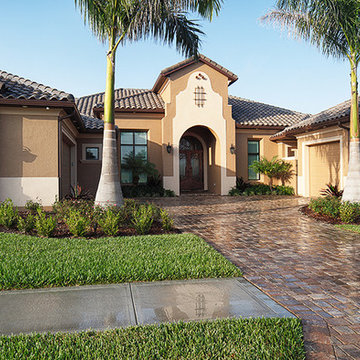
Our custom homes are built on the Space Coast in Brevard County, FL in the growing communities of Melbourne, FL and Viera, FL. As a custom builder in Brevard County we build custom homes in the communities of Wyndham at Duran, Charolais Estates, Casabella, Fairway Lakes and on your own lot.
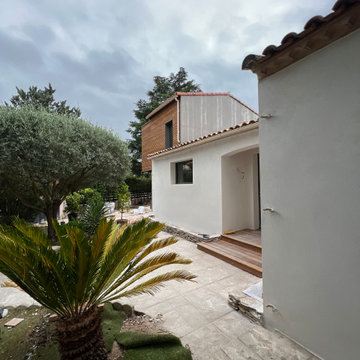
Projet de création d'une extension en ossature métallique, à Castelnau-le-Lez.
他の地域にあるトロピカルスタイルのおしゃれな家の外観の写真
他の地域にあるトロピカルスタイルのおしゃれな家の外観の写真
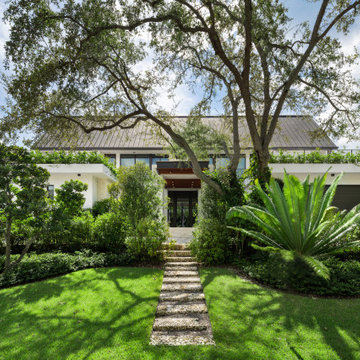
Having all three Owner, architect and landscape architect collaborated together previously, the landscape of this new single family residence was the outcome of the collaboration of the landscape enthusiast owners and the landscape architect with the backdrop of outstanding architecture. With a basic plan in their hands, they handpicked all the native and Florida friendly trees, shrubs and ground covers. The central courtyard with its simplistic spectacular tropical garden design provides the core that integrates the home and the landscape by filling the home with natural light and landscape views from every space of the home’s two levels.
トロピカルスタイルの家の外観の写真
36
