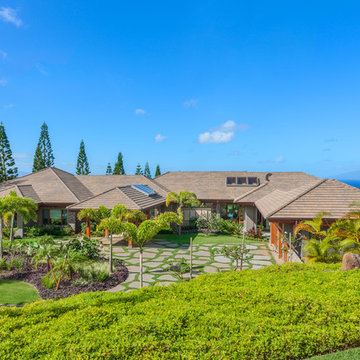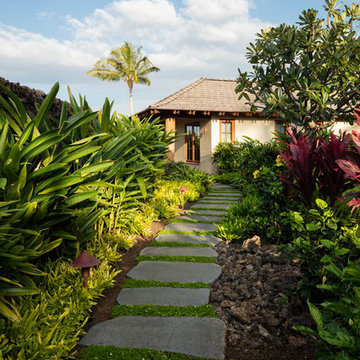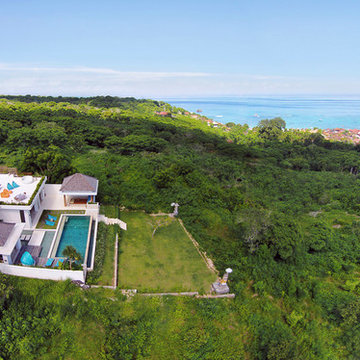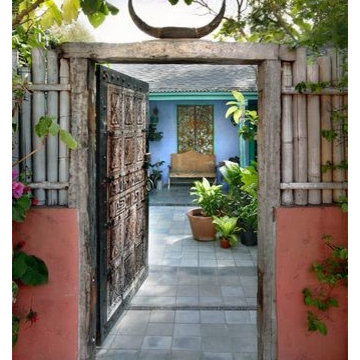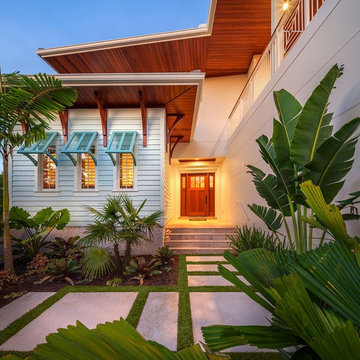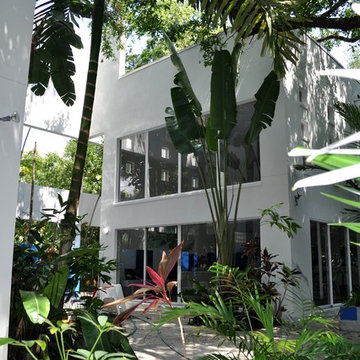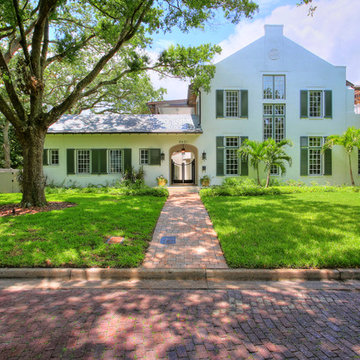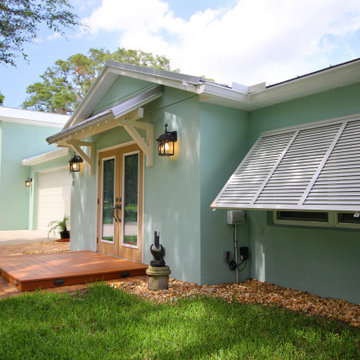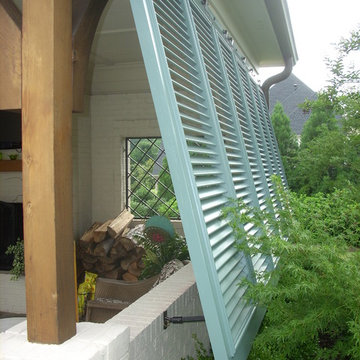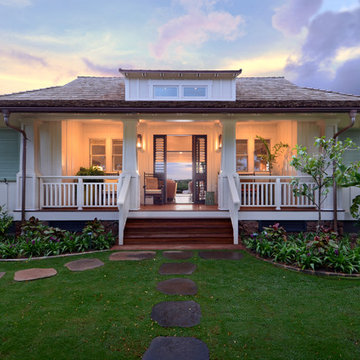緑色のトロピカルスタイルの家の外観の写真
絞り込み:
資材コスト
並び替え:今日の人気順
写真 1〜20 枚目(全 2,834 枚)
1/3
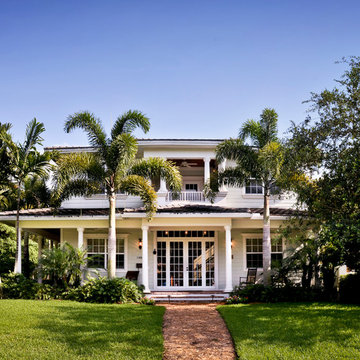
Fort Lauderdale meets Key West in this Gulf Building Custom Built South Florida home. The interior and exterior show off it's calm, beachy feel with a touch of elegance and sophistication present in every room.
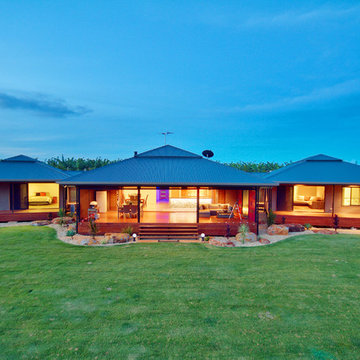
'Farmers Oasis' by EDR Building Designs is a modern farm house in Tropical North Queensland and is multi BDAQ Award Winner
ケアンズにあるトロピカルスタイルのおしゃれな家の外観 (メタルサイディング) の写真
ケアンズにあるトロピカルスタイルのおしゃれな家の外観 (メタルサイディング) の写真
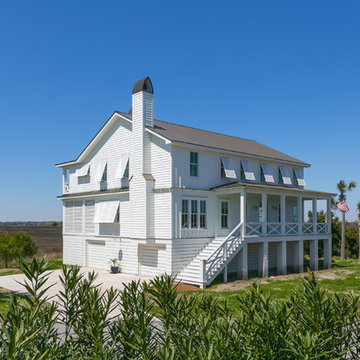
Exterior view of white home on Sullivan's Island by Sea Island Builders. Shutters typical of beach style home on white island.
チャールストンにあるトロピカルスタイルのおしゃれな家の外観の写真
チャールストンにあるトロピカルスタイルのおしゃれな家の外観の写真
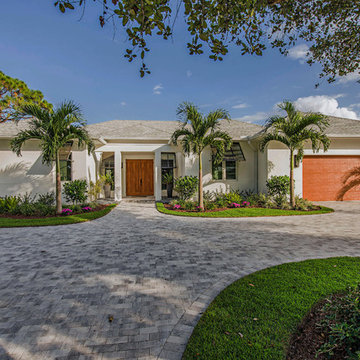
Front Elevation: 41 West Coastal Retreat Series reveals creative, fresh ideas, for a new look to define the casual beach lifestyle of Naples.
More than a dozen custom variations and sizes are available to be built on your lot. From this spacious 3,000 square foot, 3 bedroom model, to larger 4 and 5 bedroom versions ranging from 3,500 - 10,000 square feet, including guest house options.
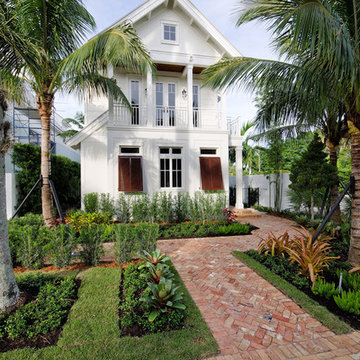
MHK Architecture and Planning in Naples Florida
マイアミにあるラグジュアリーな中くらいなトロピカルスタイルのおしゃれな家の外観の写真
マイアミにあるラグジュアリーな中くらいなトロピカルスタイルのおしゃれな家の外観の写真
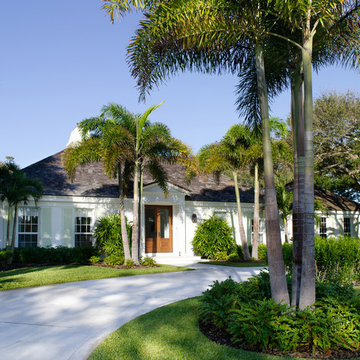
Photography by Gridley + Graves
Architectural firm of Moulton Layne, P.L.
Remodel of a home in Florida
マイアミにあるトロピカルスタイルのおしゃれな家の外観の写真
マイアミにあるトロピカルスタイルのおしゃれな家の外観の写真
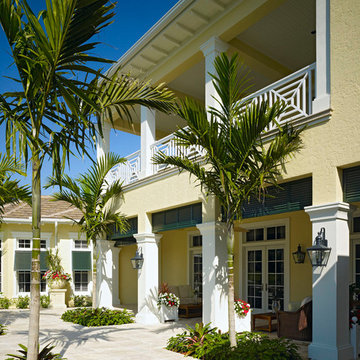
An award-winning, one-of-a-kind Custom Home built by London Bay Homes in Grey Oaks located in Naples, Florida. London’s Bay talented team of architects and designers have assisted their clients in creating homes perfectly suited to their personalities and lifestyles. They’ve incorporated styles and features from around the world and their experience extends to a design process that is well-structured, easy to navigate, timely and responsive to the client’s budget parameters.
Image ©Advanced Photography Specialists
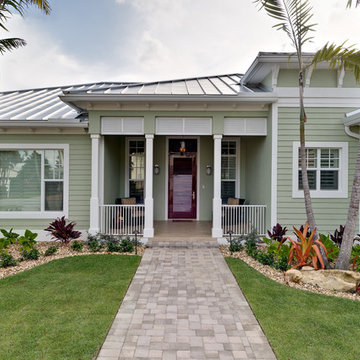
Main approach to covered front entry porch.
Color:
Recycled Glass SW 7747 by Sherwin-Williams
COSENTINO ARCHITECTURE INC.
マイアミにあるお手頃価格の中くらいなトロピカルスタイルのおしゃれな平屋 (緑の外壁) の写真
マイアミにあるお手頃価格の中くらいなトロピカルスタイルのおしゃれな平屋 (緑の外壁) の写真
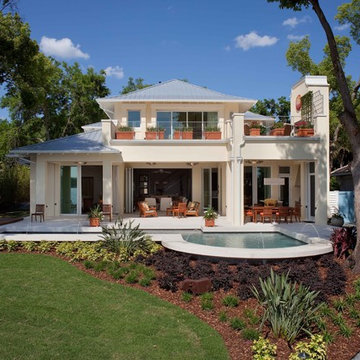
This is a French West Indies-inspired home with contemporary interiors. The floor plan was designed to provide lake views from every living area excluding the Media Room and 2nd story street-facing bedroom. Taking aging in place into consideration, there are master suites on both levels, elevator, and garage entrance. The three steps down at the entry were designed to get extra front footage while accommodating city height restrictions since the front of the lot is higher than the rear.
The family business is run out of the home so a separate entrance to the office/conference room is off the front courtyard.
Built on a lakefront lot, the home, its pool, and pool deck were all built on 138 pilings. The home boasts indoor/outdoor living spaces on both levels and uses retractable screens concealed in the 1st floor lanai and master bedroom sliding door opening. The screens hold up to 90% of the home’s conditioned air, serve as a shield to the western sun’s glare, and keep out insects. The 2nd floor master and exercise rooms open to the balcony and there is a window in the 2nd floor shower which frames the breathtaking lake view.
This home maximizes its view!
Photos by Harvey Smith Photography
緑色のトロピカルスタイルの家の外観の写真
1
