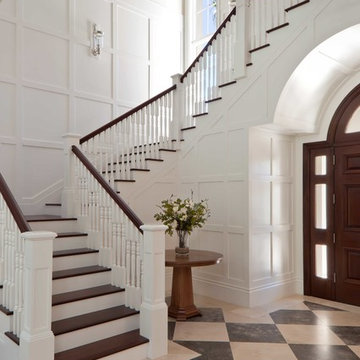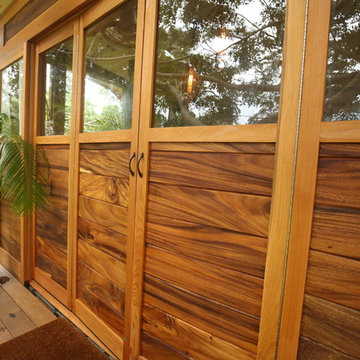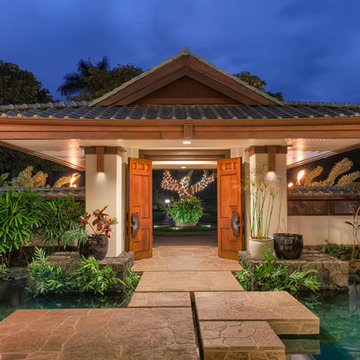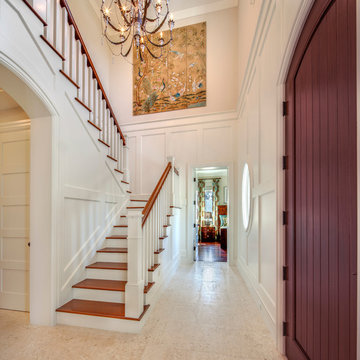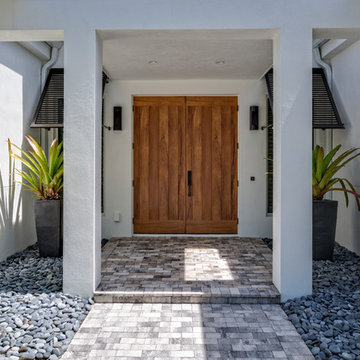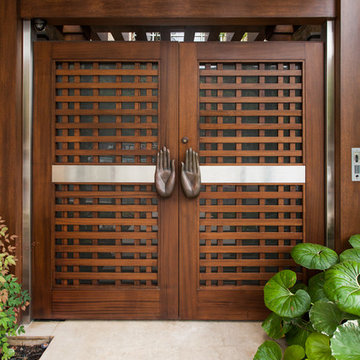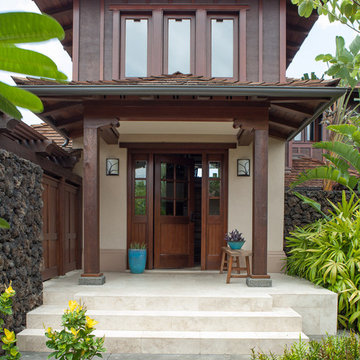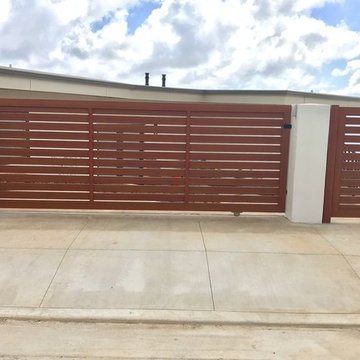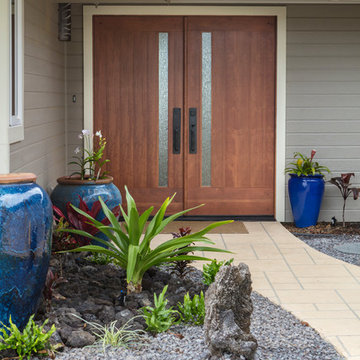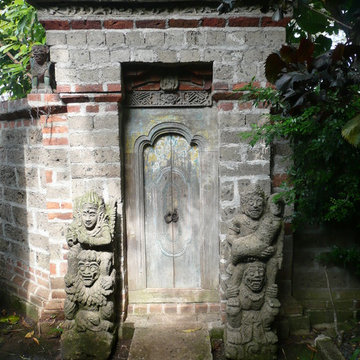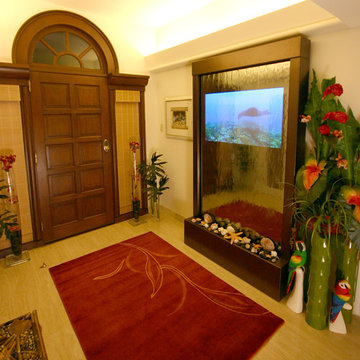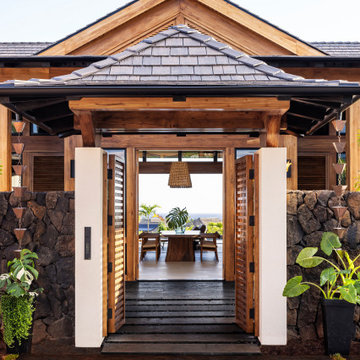トロピカルスタイルの玄関の写真
絞り込み:
資材コスト
並び替え:今日の人気順
写真 121〜140 枚目(全 2,384 枚)
1/2
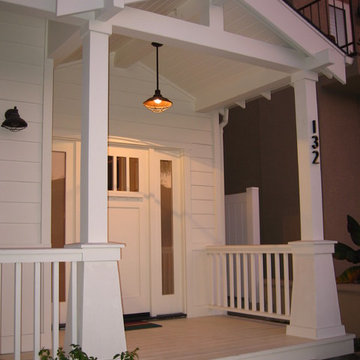
Modern Beach Craftsman Entry Portico. Seal Beach, CA by Jeannette Architects - Photo: Jeff Jeannette
オレンジカウンティにあるトロピカルスタイルのおしゃれな玄関の写真
オレンジカウンティにあるトロピカルスタイルのおしゃれな玄関の写真
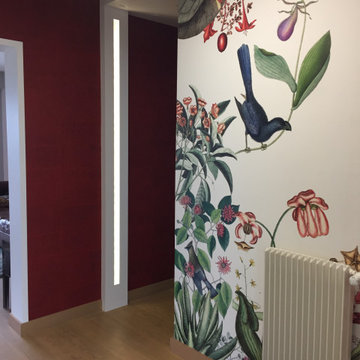
Pose d'un panoramique végétal de la maison Bien fait avec un faux uni rouge de l'éditeurs Elitis.
他の地域にあるお手頃価格の小さなトロピカルスタイルのおしゃれな玄関ロビー (マルチカラーの壁、淡色無垢フローリング、淡色木目調のドア、ベージュの床) の写真
他の地域にあるお手頃価格の小さなトロピカルスタイルのおしゃれな玄関ロビー (マルチカラーの壁、淡色無垢フローリング、淡色木目調のドア、ベージュの床) の写真
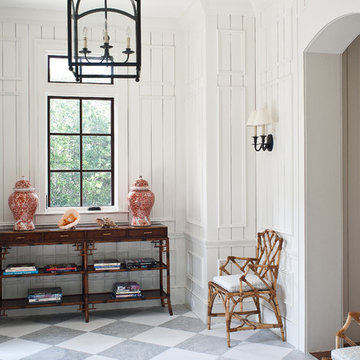
French Carribean twist to a new, tropical Coral Gables home
マイアミにあるトロピカルスタイルのおしゃれな玄関 (白い壁、マルチカラーの床) の写真
マイアミにあるトロピカルスタイルのおしゃれな玄関 (白い壁、マルチカラーの床) の写真
希望の作業にぴったりな専門家を見つけましょう
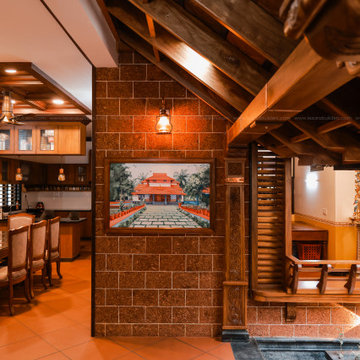
Nalukett Elevation and layout
The main attraction of this quadrangular design residence is its open-to-sky central courtyard or nadumuttam which lets in a lot of ventilation and light that showcases the harmonious blend of aesthetics, functionality, and climatic suitability.
This two-storied five-bedroom home built with Reinforcement Cement Concrete, laterite brick, wood and stones balances the need for privacy along with a sense of community. The chuttu verandah or the hallway around the central courtyard segregates the formal living space, bedrooms, dining area, prayer room, kitchen and stair area.
A Puja space located in the east side of the courtyard underlines the spiritual harmony within the home. This functional design preserves and promotes traditional and cultural practices. The north east cornered kitchen is open to the dining area built with teak wood finished veneered marine plywood in a traditional design extended with a vadakkini or a workspace.
Unlike traditional houses that adhere to certain design principles, the overall height of joineries and rooms is elevated and the ventilation windows below the roof slab increase air circulation and maintain cool temperatures. It also incorporates contemporary amenities such as home automation, solar electric system, modern equipped bathrooms, rain-water harvesting and proper drainage systems.
Home interiors
The courtyard with stone tulsi planter and the prayer room holds a special place in the hearts of the inhabitants as eye-catching idols of Indian deities symbolise spiritualism, tradition and beliefs.
Lighting, furniture and fabrics are set in traditional themes. Black palm, jackfruit, mahogany and teak wood are mainly used for making furniture and interior panelling works. Terracotta clay floor tiles with epoxy joint fillers and black vitrified tile border are used for flooring, and GI frames with wooden panelling are used on stairs.
The rustic charm is endured by painting half of the wall of the common area with an earthen yellow colour and border design. While, chaarupadi or the inclined step in the wall-to courtyard visible from the main door and the traditional wooden swing adds elements to a vintage setting, various antique pieces and mural paintings raises fascination in the spectators.
The intricate wooden and stone carvings on the main door, pillars, beams, roof ceilings , sitting bench and front steps make it even more impressive which celebrates the nuances of traditional architecture. The reflection of the artistic legacy of skilled craftsmen is blending within the interior design.
The design's adaptability to the tropical climatic conditions and lifestyle needs of Kerala ensures a sustainable living environment. The focus on cross-ventilation, ample windows and natural lighting ensures the stability of indoor temperature in living spaces during the hot seasons.
The verandas and corridors help promote air circulation and the roofs of west side bedrooms are designed with an additional layer of sunshade below the actual roof shade acting as double-layer shading elements that control evening sunlight and heat from entering the interior spaces, thereby keeping the bedroom interiors cool and comfortable at night.
Roofs
Interestingly, rather than typical homes, this grand home is merged with three types of roofs. The roofs of bedrooms are built with Reinforcement Cement Concrete flattened slab layered by terracotta tile providing insulation and protection from the tropical climate's intense heat and heavy rainfall whereas the space between the two layers with GI pipe frames above acts as the attic. Wooden frames with terracotta tiles are used in verandas. They are constructed with proper slope roofs for efficient drainage to withstand heavy monsoons and minimise the risk of water accumulation.
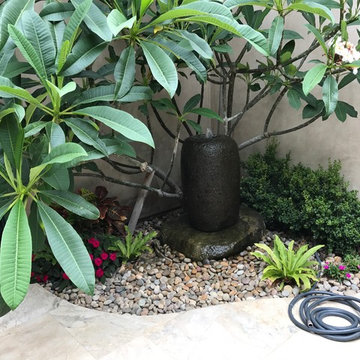
tranquil water feature controlled by lutron and savant
オレンジカウンティにある中くらいなトロピカルスタイルのおしゃれな玄関ドア (木目調のドア) の写真
オレンジカウンティにある中くらいなトロピカルスタイルのおしゃれな玄関ドア (木目調のドア) の写真
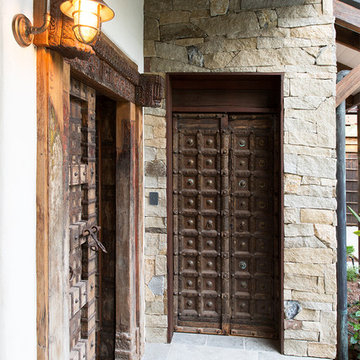
Photos by Louise Roche, of Villa Styling.
Indian antique doors, eco outdoor dry walling stone cladding
ケアンズにあるトロピカルスタイルのおしゃれな玄関ドア (白い壁、濃色木目調のドア、グレーの床) の写真
ケアンズにあるトロピカルスタイルのおしゃれな玄関ドア (白い壁、濃色木目調のドア、グレーの床) の写真
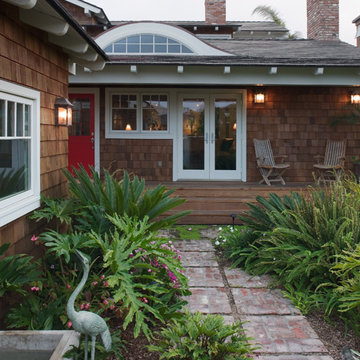
Swing open the front gate with the star shaped peephole and come into the private courtyard on your way to the red front door. Admire the arched eyebrow dormer window and hope to be invited to linger awhile on the covered porch. The arched dormer window successfully hides the 2nd story creating the illusion of a single story residence in keeping with the bungalow architectural style.
Decor & Style Magazine
トロピカルスタイルの玄関の写真
7
