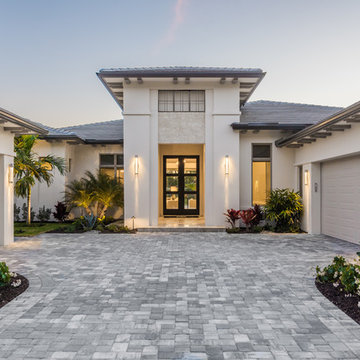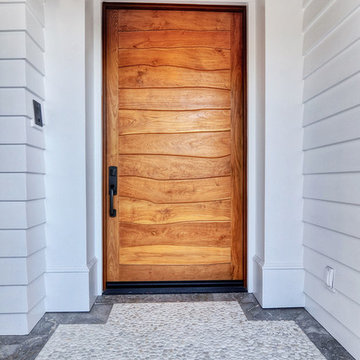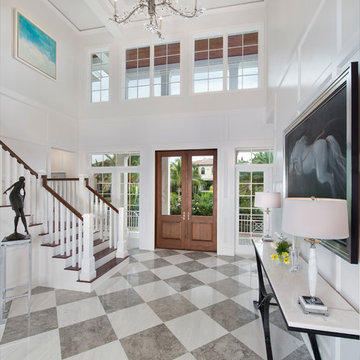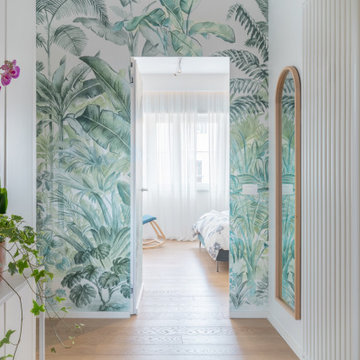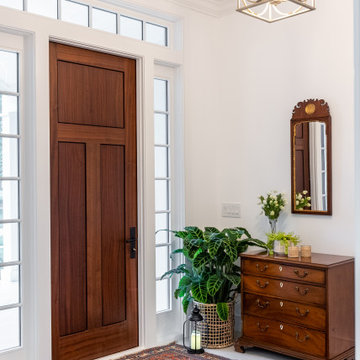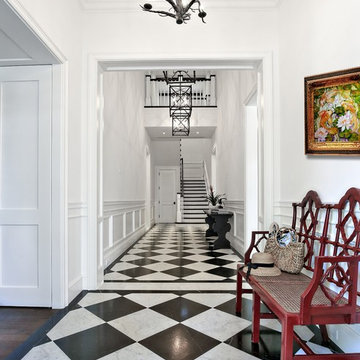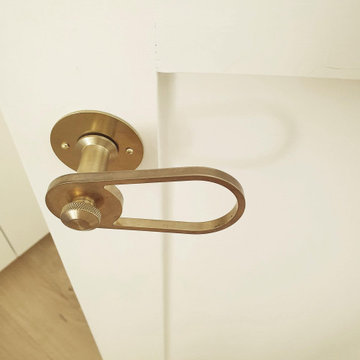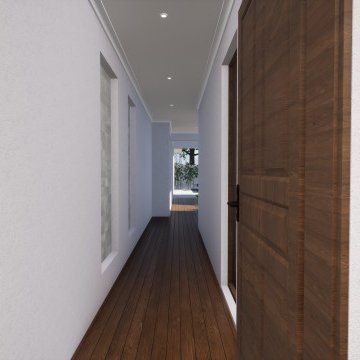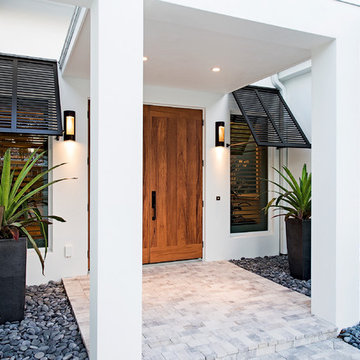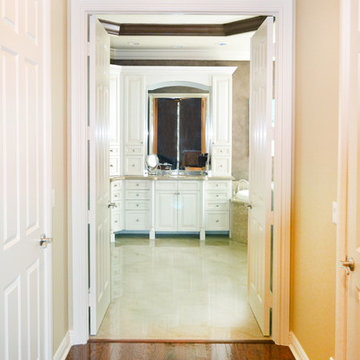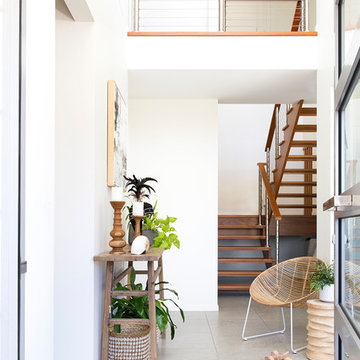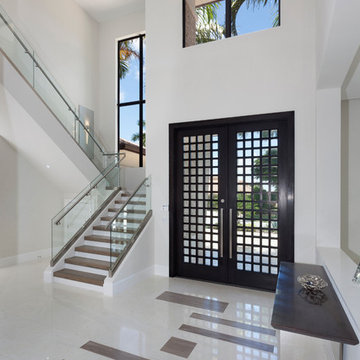白いトロピカルスタイルの玄関の写真
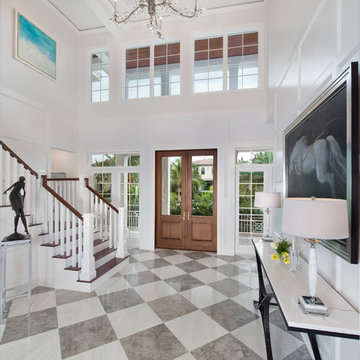
Photo by Giovanni Photography
マイアミにある広いトロピカルスタイルのおしゃれな玄関ロビー (セラミックタイルの床、木目調のドア) の写真
マイアミにある広いトロピカルスタイルのおしゃれな玄関ロビー (セラミックタイルの床、木目調のドア) の写真

Front Entry: 41 West Coastal Retreat Series reveals creative, fresh ideas, for a new look to define the casual beach lifestyle of Naples.
More than a dozen custom variations and sizes are available to be built on your lot. From this spacious 3,000 square foot, 3 bedroom model, to larger 4 and 5 bedroom versions ranging from 3,500 - 10,000 square feet, including guest house options.
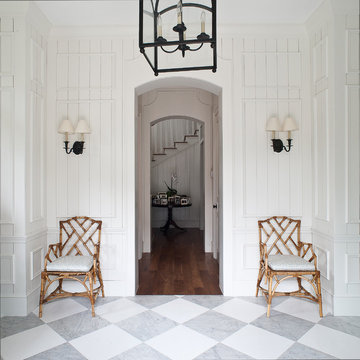
French Carribean twist to a new, tropical Coral Gables home
マイアミにあるトロピカルスタイルのおしゃれな玄関 (白い壁、大理石の床、マルチカラーの床) の写真
マイアミにあるトロピカルスタイルのおしゃれな玄関 (白い壁、大理石の床、マルチカラーの床) の写真
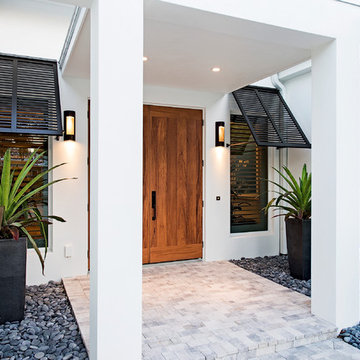
Bermuda shutters, black shutters, solid wood door, pavers, river rock, columns, white exterior, recessed lighting, potted plants, wall sconce, white gutters, modern lines, circular driveway, paver driveway, wood garage door, palm trees, flowers, simple roof line, shingle, ornamental grass, shrubs
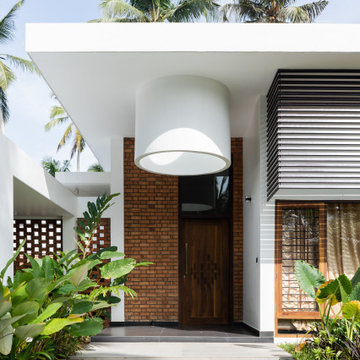
ourtyards at north and south. Hence, the height is increased to attain a proportionate mass. While sit-out is double height, a circular, open-to-sky glass roofed element is incorporated in the design. This feature acts as a visual focal point and helps create a dynamic composition of rounds and rectangles in the form.
The house is nestled within its natural surroundings, the exterior blending seamlessly with lush landscaping and varied brick patterns. Facing east, carefully placed perforations allow light to stream in.
The projected volume is the pooja room, surrounded by a water body on all sides and well-lit by a skylight. The pattern in longer brick wall brings in the light from the exterior into the inner courtyard. The bedroom and foyer offer a view of the courtyard, providing a sense of connection to the outdoors.
Project Details.
Project Name : Connecting Mango trees
Location : Kappil, alappuzha
Area : 4900 sq.ft.
Photohraphy: @syam.photographer
Completion Year : 2022
Manufacturing & Brands.
Flooring : somany | Q- Tile | Jaisalmer | vitrified Tiles | Ips
Wall cladding : Exposed Brick
Accessories & Interior Fixtures : Hettich India
Light Fixtures : Osram | Ledwell
Kitchen / Wardrobe : Reginox kitchen sinks
Bath fixtures : Kohler India
#cnsbuilders #residentialdesign #kayamkulam #tropicalmodernism #architecturedaily #architectureproject #architecturaldigest #architecturelovers #modernarchitecture #luxurymodern #designkerala #architectsneed
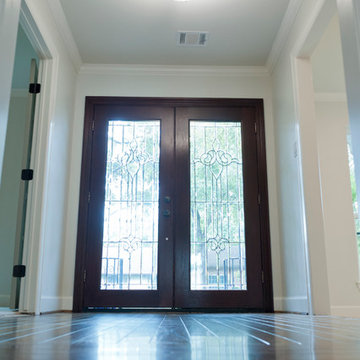
Photos by Curtis Lawson
ヒューストンにあるお手頃価格の中くらいなトロピカルスタイルのおしゃれな玄関ロビー (白い壁、無垢フローリング、木目調のドア) の写真
ヒューストンにあるお手頃価格の中くらいなトロピカルスタイルのおしゃれな玄関ロビー (白い壁、無垢フローリング、木目調のドア) の写真
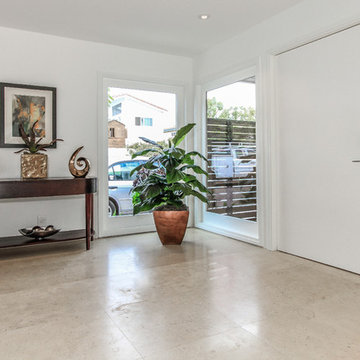
The front door opens to the living room which features a fire place, limestone flooring, and opens to the courtyard.
オレンジカウンティにあるラグジュアリーな広いトロピカルスタイルのおしゃれな玄関ロビー (白い壁、ライムストーンの床、白いドア) の写真
オレンジカウンティにあるラグジュアリーな広いトロピカルスタイルのおしゃれな玄関ロビー (白い壁、ライムストーンの床、白いドア) の写真
白いトロピカルスタイルの玄関の写真
1
