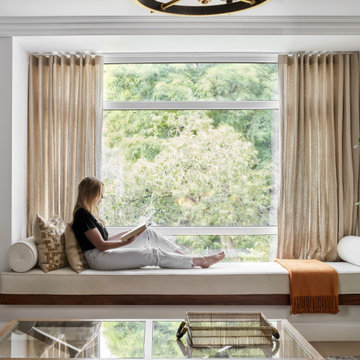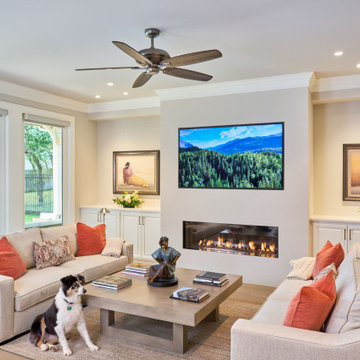中くらいなトランジショナルスタイルのリビングの写真
絞り込み:
資材コスト
並び替え:今日の人気順
写真 21〜40 枚目(全 39,996 枚)
1/3

Project Cooper & Ella - Living Room -
Long Island, NY
Interior Design: Jeanne Campana Design -
www.jeannecampanadesign.com
ニューヨークにある高級な中くらいなトランジショナルスタイルのおしゃれな独立型リビング (無垢フローリング、標準型暖炉、壁掛け型テレビ、ベージュの壁) の写真
ニューヨークにある高級な中くらいなトランジショナルスタイルのおしゃれな独立型リビング (無垢フローリング、標準型暖炉、壁掛け型テレビ、ベージュの壁) の写真
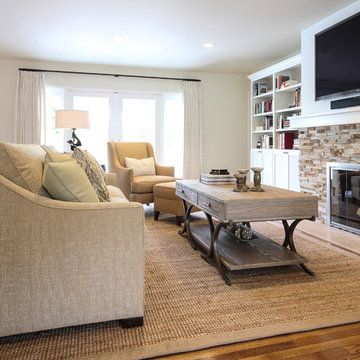
This great-room incorporates the living, dining , kitchen as well as access to the back patio. It is the perfect place for entertaining and relaxing. We restored the floors to their original warm tone and used lots of warm neutrals to answer our client’s desire for a more masculine feeling home. A Chinese cabinet and custom-built bookcase help to define an entry hall where one does not exist.
We completely remodeled the kitchen and it is now very open and inviting. A Caesarstone counter with an overhang for eating or entertaining allows for three comfortable bar stools for visiting while cooking. Stainless steal appliances and a white apron sink are the only features that still remain.
A large contemporary art piece over the new dining banquette brings in a splash of color and rounds out the space. Lots of earth-toned fabrics are part of this overall scheme. The kitchen, dining and living rooms have light cabinetry and walls with accent color in the tile and fireplace stone. The home has lots of added storage for books, art and accessories.
In the living room, comfortable upholstered pieces with casual fabrics were created and sit atop a sisal rug, giving the room true California style. For contrast, a dark metal drapery rod above soft white drapery panels covers the new French doors. The doors lead out to the back patio. Photography by Erika Bierman
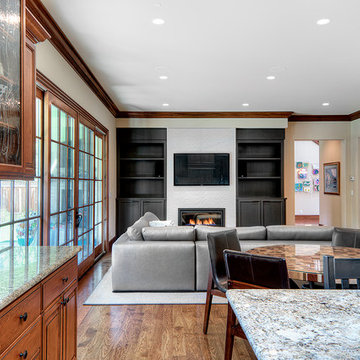
The view of the family room is open to the outdoors and the kitchen area. Bringing in a current gray colored cabinetry, silver gray custom sized sectional with a whimsical circular patterned ottoman and matching throw pillows, along with my custom designed glass and metal rolling coffee table bring uber function for this family home.
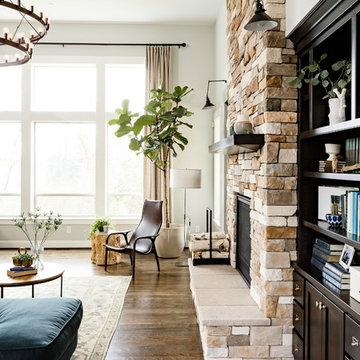
Main floor great room
ポートランドにある高級な中くらいなトランジショナルスタイルのおしゃれなリビング (白い壁、濃色無垢フローリング、標準型暖炉、石材の暖炉まわり) の写真
ポートランドにある高級な中くらいなトランジショナルスタイルのおしゃれなリビング (白い壁、濃色無垢フローリング、標準型暖炉、石材の暖炉まわり) の写真

ナッシュビルにあるお手頃価格の中くらいなトランジショナルスタイルのおしゃれなリビング (グレーの壁、無垢フローリング、標準型暖炉、テレビなし、グレーとクリーム色、塗装板張りの暖炉まわり) の写真

Boston Blend Round Thin Stone Fireplace
ボストンにあるお手頃価格の中くらいなトランジショナルスタイルのおしゃれなリビング (茶色い壁、標準型暖炉、石材の暖炉まわり、テレビなし、カーペット敷き、茶色い床) の写真
ボストンにあるお手頃価格の中くらいなトランジショナルスタイルのおしゃれなリビング (茶色い壁、標準型暖炉、石材の暖炉まわり、テレビなし、カーペット敷き、茶色い床) の写真

island Paint Benj Moore Kendall Charcoal
Floors- DuChateau Chateau Antique White
サンフランシスコにあるラグジュアリーな中くらいなトランジショナルスタイルのおしゃれなLDK (グレーの壁、淡色無垢フローリング、テレビなし、グレーの床、グレーとクリーム色) の写真
サンフランシスコにあるラグジュアリーな中くらいなトランジショナルスタイルのおしゃれなLDK (グレーの壁、淡色無垢フローリング、テレビなし、グレーの床、グレーとクリーム色) の写真

Sunroom in East Cobb Modern Home.
Interior design credit: Design & Curations
Photo by Elizabeth Lauren Granger Photography
アトランタにある高級な中くらいなトランジショナルスタイルのおしゃれなLDK (白い壁、無垢フローリング、標準型暖炉、レンガの暖炉まわり、ベージュの床、表し梁) の写真
アトランタにある高級な中くらいなトランジショナルスタイルのおしゃれなLDK (白い壁、無垢フローリング、標準型暖炉、レンガの暖炉まわり、ベージュの床、表し梁) の写真
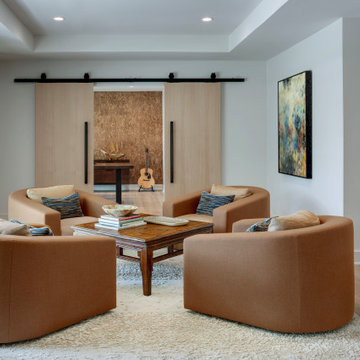
Formal Living Space with an entrance to the home study.
ダラスにある中くらいなトランジショナルスタイルのおしゃれなリビング (白い壁、淡色無垢フローリング、テレビなし、格子天井) の写真
ダラスにある中くらいなトランジショナルスタイルのおしゃれなリビング (白い壁、淡色無垢フローリング、テレビなし、格子天井) の写真
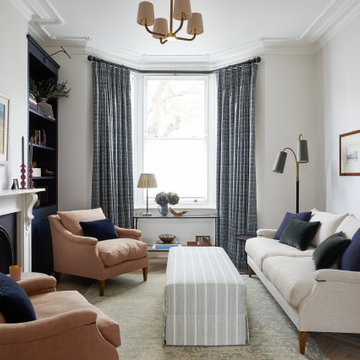
The sitting room of our Fulham Family Home project is painted in Little Greene Slaked Lime which feels light and elegant, and the contrasting dark built-in bespoke alcove joinery painted in Little Greene Basalt is perfect for displaying books & ceramics. The pink George Smith linen armchairs create symmetry either side of the marble fire surround, and the vintage style rugs add interest to the oak herringbone parquet floor.

ミネアポリスにある中くらいなトランジショナルスタイルのおしゃれな応接間 (白い壁、淡色無垢フローリング、標準型暖炉、タイルの暖炉まわり、壁掛け型テレビ) の写真
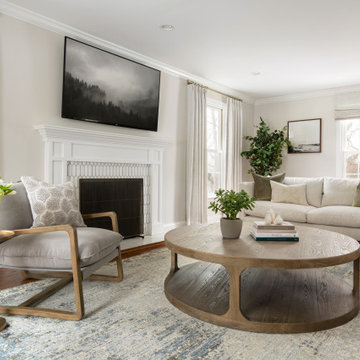
フィラデルフィアにある高級な中くらいなトランジショナルスタイルのおしゃれな独立型リビング (濃色無垢フローリング、タイルの暖炉まわり、壁掛け型テレビ) の写真

Our Austin studio gave this new build home a serene feel with earthy materials, cool blues, pops of color, and textural elements.
---
Project designed by Sara Barney’s Austin interior design studio BANDD DESIGN. They serve the entire Austin area and its surrounding towns, with an emphasis on Round Rock, Lake Travis, West Lake Hills, and Tarrytown.
For more about BANDD DESIGN, click here: https://bandddesign.com/
To learn more about this project, click here:
https://bandddesign.com/natural-modern-new-build-austin-home/
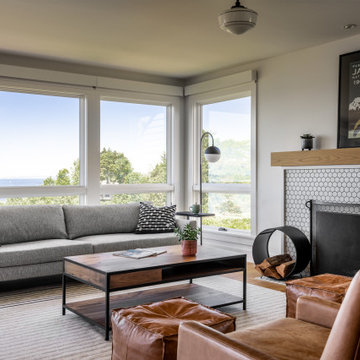
Photo by Andrew Giammarco Photography.
シアトルにあるお手頃価格の中くらいなトランジショナルスタイルのおしゃれなLDK (白い壁、無垢フローリング、標準型暖炉、タイルの暖炉まわり) の写真
シアトルにあるお手頃価格の中くらいなトランジショナルスタイルのおしゃれなLDK (白い壁、無垢フローリング、標準型暖炉、タイルの暖炉まわり) の写真
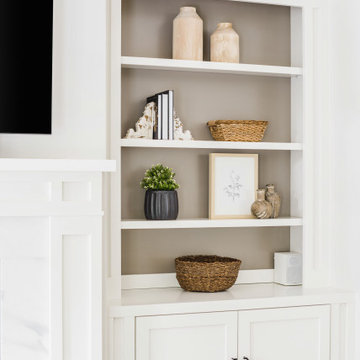
GC: Ekren Construction
Photography: Tiffany Ringwald
シャーロットにある中くらいなトランジショナルスタイルのおしゃれなLDK (グレーの壁、無垢フローリング、標準型暖炉、石材の暖炉まわり、壁掛け型テレビ、茶色い床) の写真
シャーロットにある中くらいなトランジショナルスタイルのおしゃれなLDK (グレーの壁、無垢フローリング、標準型暖炉、石材の暖炉まわり、壁掛け型テレビ、茶色い床) の写真
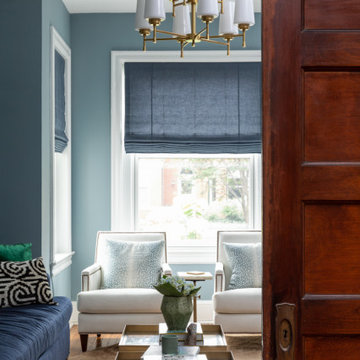
No open concept here. These gorgeous wood doors, original to the home, separate the living and dining rooms.
フィラデルフィアにあるお手頃価格の中くらいなトランジショナルスタイルのおしゃれなリビング (青い壁、無垢フローリング、暖炉なし、テレビなし、茶色い床) の写真
フィラデルフィアにあるお手頃価格の中くらいなトランジショナルスタイルのおしゃれなリビング (青い壁、無垢フローリング、暖炉なし、テレビなし、茶色い床) の写真
中くらいなトランジショナルスタイルのリビングの写真
2

