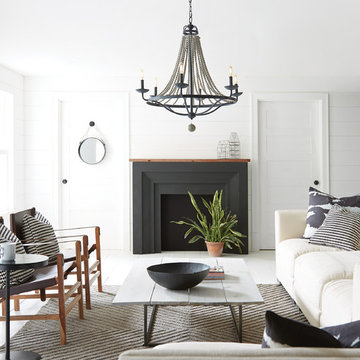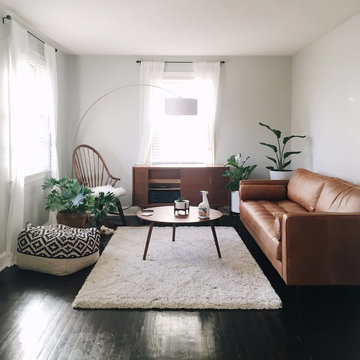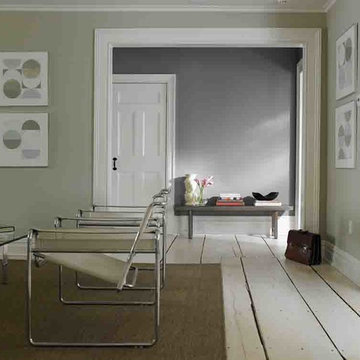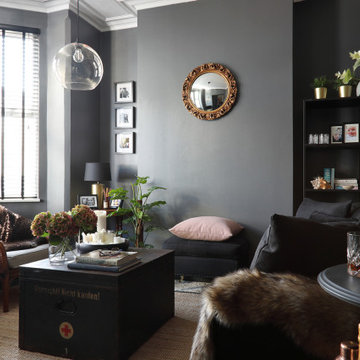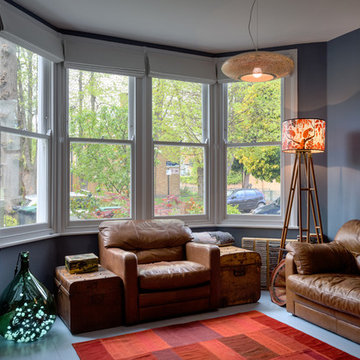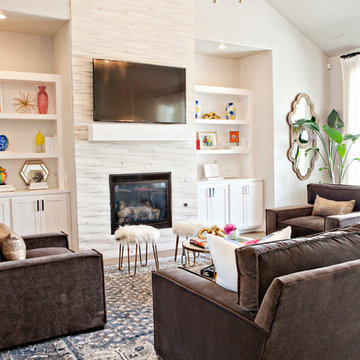中くらいなトランジショナルスタイルのリビング (塗装フローリング) の写真
絞り込み:
資材コスト
並び替え:今日の人気順
写真 1〜20 枚目(全 128 枚)
1/4
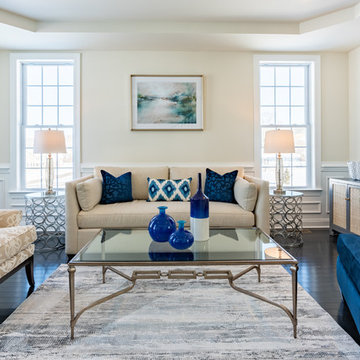
Steven Seymour
ブリッジポートにある中くらいなトランジショナルスタイルのおしゃれな応接間 (暖炉なし、テレビなし、黒い床、塗装フローリング、ベージュの壁) の写真
ブリッジポートにある中くらいなトランジショナルスタイルのおしゃれな応接間 (暖炉なし、テレビなし、黒い床、塗装フローリング、ベージュの壁) の写真
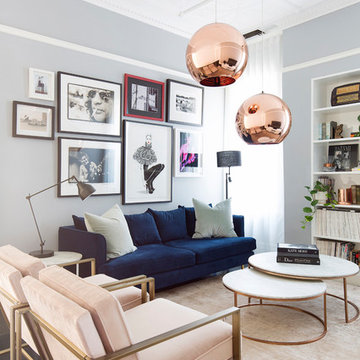
A newly renovated terrace in St Peters needed the final touches to really make this house a home, and one that was representative of it’s colourful owner. This very energetic and enthusiastic client definitely made the project one to remember.
With a big brief to highlight the clients love for fashion, a key feature throughout was her personal ‘rock’ style. Pops of ‘rock' are found throughout and feature heavily in the luxe living areas with an entire wall designated to the clients icons including a lovely photograph of the her parents. The clients love for original vintage elements made it easy to style the home incorporating many of her own pieces. A custom vinyl storage unit finished with a Carrara marble top to match the new coffee tables, side tables and feature Tom Dixon bedside sconces, specifically designed to suit an ongoing vinyl collection.
Along with clever storage solutions, making sure the small terrace house could accommodate her large family gatherings was high on the agenda. We created beautifully luxe details to sit amongst her items inherited which held strong sentimental value, all whilst providing smart storage solutions to house her curated collections of clothes, shoes and jewellery. Custom joinery was introduced throughout the home including bespoke bed heads finished in luxurious velvet and an excessive banquette wrapped in white Italian leather. Hidden shoe compartments are found in all joinery elements even below the banquette seating designed to accommodate the clients extended family gatherings.
Photographer: Simon Whitbread

ロンドンにある高級な中くらいなトランジショナルスタイルのおしゃれなLDK (ベージュの壁、塗装フローリング、標準型暖炉、金属の暖炉まわり、据え置き型テレビ、グレーの床) の写真
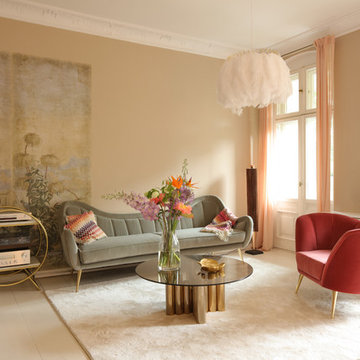
Frank Hülsbömer
ベルリンにある中くらいなトランジショナルスタイルのおしゃれな応接間 (茶色い壁、塗装フローリング、暖炉なし、テレビなし、白い床) の写真
ベルリンにある中くらいなトランジショナルスタイルのおしゃれな応接間 (茶色い壁、塗装フローリング、暖炉なし、テレビなし、白い床) の写真
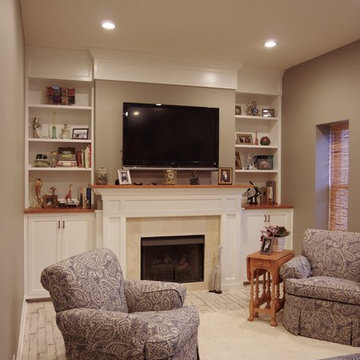
シカゴにある中くらいなトランジショナルスタイルのおしゃれなリビング (茶色い壁、塗装フローリング、標準型暖炉、タイルの暖炉まわり、壁掛け型テレビ、グレーの床) の写真
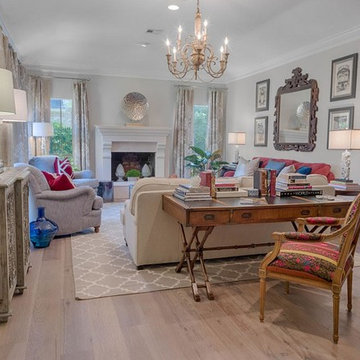
Brian Vogel
ヒューストンにあるお手頃価格の中くらいなトランジショナルスタイルのおしゃれなリビング (グレーの壁、塗装フローリング、標準型暖炉、漆喰の暖炉まわり、テレビなし) の写真
ヒューストンにあるお手頃価格の中くらいなトランジショナルスタイルのおしゃれなリビング (グレーの壁、塗装フローリング、標準型暖炉、漆喰の暖炉まわり、テレビなし) の写真
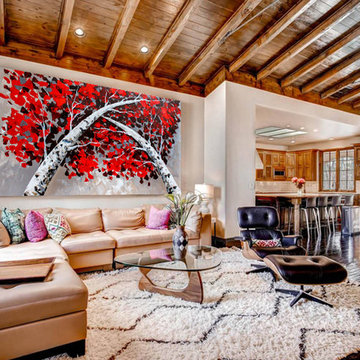
Name:Lover
SKU:OPT0063
Description:Original hand painted plant landscapes oil paintings︳Impressionism art canvas with frame
Size (inch):24*48
Size(cm) :60*120
Style:Impressionism
Subject:Landscapes
Package and specifications:Ready to hang. Framed. Professionally framed and delivered to your door ready to hang. All frame oil paintings include free canvas stretching, mounting and all hanging
Thickness: 5.00
Condition: Excellent Brand new
Gallery Estimated Value:$399.00
Detailed Description: This is a wonderful colorful painting used only highest quality Winsor & Newton art materials, and painted on acid free gallery museum quality canvas.
It's not an identical copy.it's a recreation of an old subject. This recreation will have texture unique just to this painting, a fingerprint that can never be repeated. This recreation will look similar but will have different texture, each knife stroke is unique and impossible to repeat. Each paintingis one of a kind.
The recreation has a very high gallery value of thousands of dollars just like the first originally created painting. Investing into recreations is worthwhile just like investing into original work.
Shipping: The painting will be shipped and packed professionally. In order to protect your painting, we will pack your painting with great care using high quality, shipping industry approved packing materials.
Brand Name: Oil Painting Town
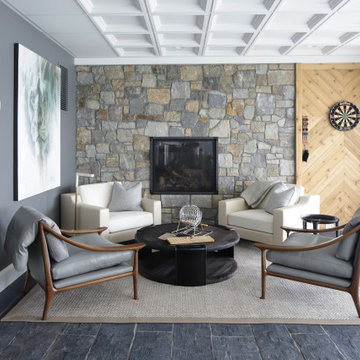
This beautiful lakefront New Jersey home is replete with exquisite design. The sprawling living area flaunts super comfortable seating that can accommodate large family gatherings while the stonework fireplace wall inspired the color palette. The game room is all about practical and functionality, while the master suite displays all things luxe. The fabrics and upholstery are from high-end showrooms like Christian Liaigre, Ralph Pucci, Holly Hunt, and Dennis Miller. Lastly, the gorgeous art around the house has been hand-selected for specific rooms and to suit specific moods.
Project completed by New York interior design firm Betty Wasserman Art & Interiors, which serves New York City, as well as across the tri-state area and in The Hamptons.
For more about Betty Wasserman, click here: https://www.bettywasserman.com/
To learn more about this project, click here:
https://www.bettywasserman.com/spaces/luxury-lakehouse-new-jersey/
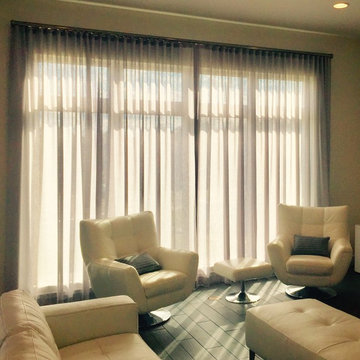
オーランドにあるお手頃価格の中くらいなトランジショナルスタイルのおしゃれなリビング (ベージュの壁、塗装フローリング、暖炉なし、テレビなし、黒い床) の写真
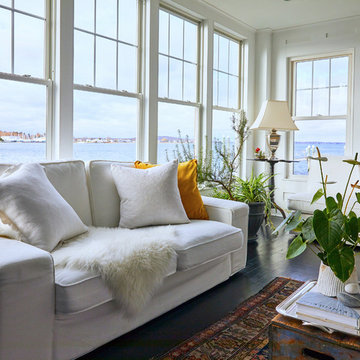
プロビデンスにある中くらいなトランジショナルスタイルのおしゃれなLDK (白い壁、塗装フローリング、標準型暖炉、木材の暖炉まわり、埋込式メディアウォール、黒い床) の写真
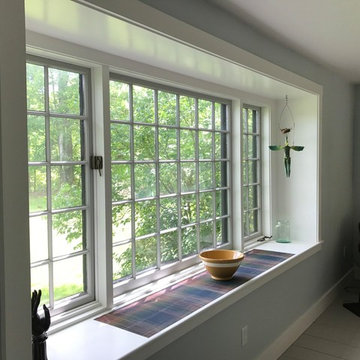
The new owners of this house in Harvard, Massachusetts loved its location and authentic Shaker characteristics, but weren’t fans of its curious layout. A dated first-floor full bathroom could only be accessed by going up a few steps to a landing, opening the bathroom door and then going down the same number of steps to enter the room. The dark kitchen faced the driveway to the north, rather than the bucolic backyard fields to the south. The dining space felt more like an enlarged hall and could only comfortably seat four. Upstairs, a den/office had a woefully low ceiling; the master bedroom had limited storage, and a sad full bathroom featured a cramped shower.
KHS proposed a number of changes to create an updated home where the owners could enjoy cooking, entertaining, and being connected to the outdoors from the first-floor living spaces, while also experiencing more inviting and more functional private spaces upstairs.
On the first floor, the primary change was to capture space that had been part of an upper-level screen porch and convert it to interior space. To make the interior expansion seamless, we raised the floor of the area that had been the upper-level porch, so it aligns with the main living level, and made sure there would be no soffits in the planes of the walls we removed. We also raised the floor of the remaining lower-level porch to reduce the number of steps required to circulate from it to the newly expanded interior. New patio door systems now fill the arched openings that used to be infilled with screen. The exterior interventions (which also included some new casement windows in the dining area) were designed to be subtle, while affording significant improvements on the interior. Additionally, the first-floor bathroom was reconfigured, shifting one of its walls to widen the dining space, and moving the entrance to the bathroom from the stair landing to the kitchen instead.
These changes (which involved significant structural interventions) resulted in a much more open space to accommodate a new kitchen with a view of the lush backyard and a new dining space defined by a new built-in banquette that comfortably seats six, and -- with the addition of a table extension -- up to eight people.
Upstairs in the den/office, replacing the low, board ceiling with a raised, plaster, tray ceiling that springs from above the original board-finish walls – newly painted a light color -- created a much more inviting, bright, and expansive space. Re-configuring the master bath to accommodate a larger shower and adding built-in storage cabinets in the master bedroom improved comfort and function. A new whole-house color palette rounds out the improvements.
Photos by Katie Hutchison
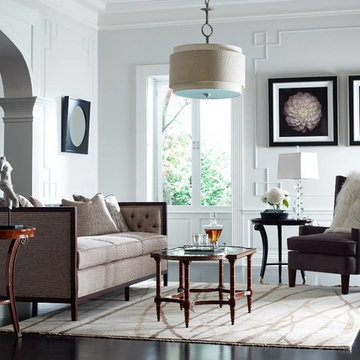
The neutral living room features a button tufted upholstered settle with a wooden frame and a charcoal gray modern wing chair.
Knilans' Furniture & Interiors
Davenport, Iowa
www.knilansfurniture.com
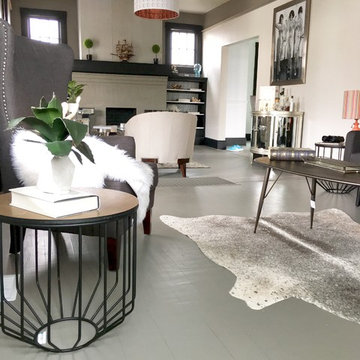
Rachel Matlick and Alethea wise
他の地域にあるお手頃価格の中くらいなトランジショナルスタイルのおしゃれなリビング (グレーの壁、塗装フローリング、標準型暖炉、レンガの暖炉まわり、グレーの床) の写真
他の地域にあるお手頃価格の中くらいなトランジショナルスタイルのおしゃれなリビング (グレーの壁、塗装フローリング、標準型暖炉、レンガの暖炉まわり、グレーの床) の写真
中くらいなトランジショナルスタイルのリビング (塗装フローリング) の写真
1

