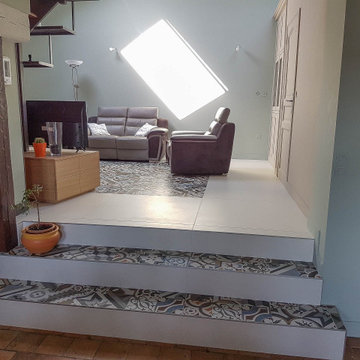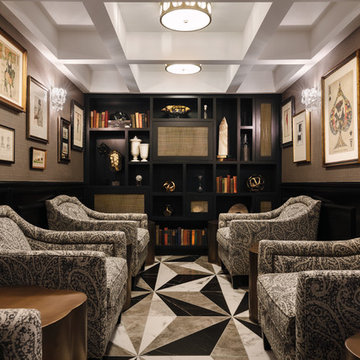中くらいなトランジショナルスタイルのリビング (マルチカラーの床) の写真
絞り込み:
資材コスト
並び替え:今日の人気順
写真 1〜20 枚目(全 205 枚)
1/4
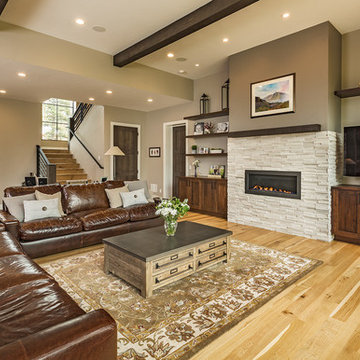
Designed by Hunter and Miranda Mantell-Hecathorn and built by the skilled MHB team, this stunning family home is a must see on the tour! Indicative of their high quality, this home has many features you won’t see in other homes on the tour. A few include: oversized Kolbe Triple-Pane windows; 12” thick, double-stud walls; a 6.5kW solar PV system; and is heated and cooled by only two small, highly efficient central units. The open floor plan was designed with entertaining and large family gatherings in mind. Whether seated in the living room with 12’ ceilings and massive windows with views of the Ponderosas or seated at the island in the kitchen you won’t be far from the action. The large covered back porch and beautiful back yard allows the kids to play while the adults relax by the fire pit. This home also utilizes a Control4 automation system, which allows the owners total control of lighting, audio, and comfort systems from anywhere. With a HERS score of 11, this home is 89% more efficient than the typical new home. Mantell-Hecathorn Builders has been building high quality homes since 1975 and is proud to be 100% committed to building their homes to the rigorous standards of Department of Energy Zero Energy Ready and Energy Star Programs, and have won national DOE awards for their innovative homes. Mantell-Hecathorn Builders also prides itself in being a true hands-on family-run company. They are personally on site daily to assure the MHB high standards are being met. Honesty, efficiency, transparency are a few qualities they strive for in every aspect of the business.
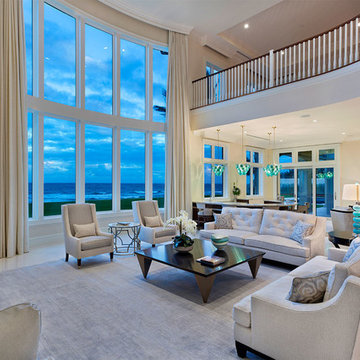
Living Room
マイアミにあるラグジュアリーな中くらいなトランジショナルスタイルのおしゃれなリビング (ベージュの壁、大理石の床、テレビなし、マルチカラーの床、標準型暖炉、石材の暖炉まわり) の写真
マイアミにあるラグジュアリーな中くらいなトランジショナルスタイルのおしゃれなリビング (ベージュの壁、大理石の床、テレビなし、マルチカラーの床、標準型暖炉、石材の暖炉まわり) の写真
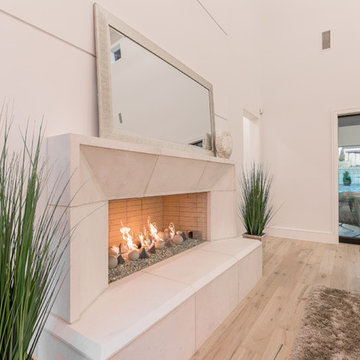
ダラスにあるラグジュアリーな中くらいなトランジショナルスタイルのおしゃれなLDK (ベージュの壁、無垢フローリング、標準型暖炉、漆喰の暖炉まわり、壁掛け型テレビ、マルチカラーの床) の写真

Shiplap Fireplace
アトランタにあるお手頃価格の中くらいなトランジショナルスタイルのおしゃれなLDK (白い壁、淡色無垢フローリング、標準型暖炉、塗装板張りの暖炉まわり、マルチカラーの床、三角天井) の写真
アトランタにあるお手頃価格の中くらいなトランジショナルスタイルのおしゃれなLDK (白い壁、淡色無垢フローリング、標準型暖炉、塗装板張りの暖炉まわり、マルチカラーの床、三角天井) の写真

This cozy gathering space in the heart of Davis, CA takes cues from traditional millwork concepts done in a contemporary way.
Accented with light taupe, the grid panel design on the walls adds dimension to the otherwise flat surfaces. A brighter white above celebrates the room’s high ceilings, offering a sense of expanded vertical space and deeper relaxation.
Along the adjacent wall, bench seating wraps around to the front entry, where drawers provide shoe-storage by the front door. A built-in bookcase complements the overall design. A sectional with chaise hides a sleeper sofa. Multiple tables of different sizes and shapes support a variety of activities, whether catching up over coffee, playing a game of chess, or simply enjoying a good book by the fire. Custom drapery wraps around the room, and the curtains between the living room and dining room can be closed for privacy. Petite framed arm-chairs visually divide the living room from the dining room.
In the dining room, a similar arch can be found to the one in the kitchen. A built-in buffet and china cabinet have been finished in a combination of walnut and anegre woods, enriching the space with earthly color. Inspired by the client’s artwork, vibrant hues of teal, emerald, and cobalt were selected for the accessories, uniting the entire gathering space.
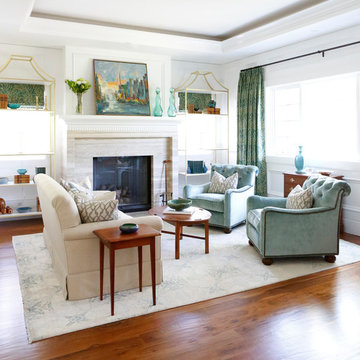
ロサンゼルスにある高級な中くらいなトランジショナルスタイルのおしゃれなリビング (白い壁、標準型暖炉、カーペット敷き、漆喰の暖炉まわり、埋込式メディアウォール、マルチカラーの床) の写真

Photo - Jessica Glynn Photography
ニューヨークにある中くらいなトランジショナルスタイルのおしゃれなLDK (ライブラリー、白い壁、標準型暖炉、レンガの暖炉まわり、壁掛け型テレビ、マルチカラーの床) の写真
ニューヨークにある中くらいなトランジショナルスタイルのおしゃれなLDK (ライブラリー、白い壁、標準型暖炉、レンガの暖炉まわり、壁掛け型テレビ、マルチカラーの床) の写真

他の地域にあるラグジュアリーな中くらいなトランジショナルスタイルのおしゃれなリビング (白い壁、スレートの床、標準型暖炉、テレビなし、マルチカラーの床、コンクリートの暖炉まわり) の写真
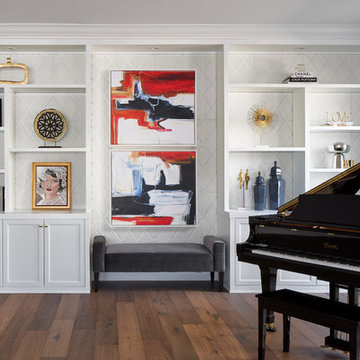
This contemporary transitional great family living room has a cozy lived-in look, but still looks crisp with fine custom-made contemporary furniture. Custom-made ivory white display bookcase with 3D exceptional wallcovering backing and architectural design details give the space an elegant overall look.
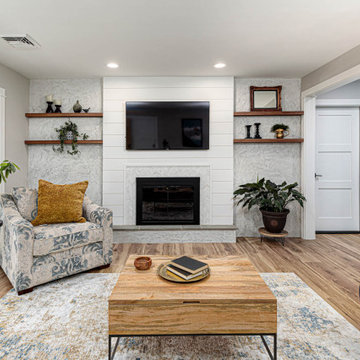
The living room was dated and dark. I designed the space to be open on two sides to create flow but allow the kitchen to have cabinetry and appliances on the wall between. The fireplace is a combination of shiplap, stucco and tile and turned out beautifully! Floating wooden shelves complete the look.
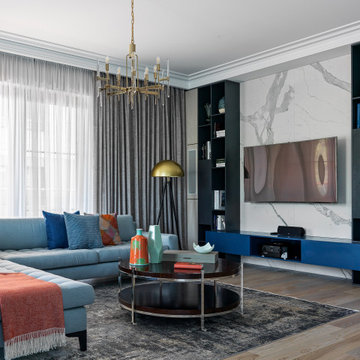
サンクトペテルブルクにある高級な中くらいなトランジショナルスタイルのおしゃれな独立型リビング (ベージュの壁、無垢フローリング、暖炉なし、埋込式メディアウォール、マルチカラーの床) の写真
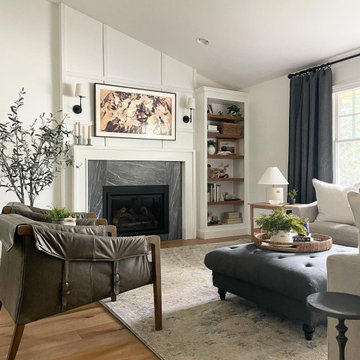
Hemingway Oak, Novella Collection. This living room designed by Laura Sima of Sima Spaces, features a modern-Traditional design using neutral tones.
ミネアポリスにあるラグジュアリーな中くらいなトランジショナルスタイルのおしゃれなリビング (白い壁、無垢フローリング、標準型暖炉、石材の暖炉まわり、テレビなし、マルチカラーの床、三角天井、塗装板張りの壁) の写真
ミネアポリスにあるラグジュアリーな中くらいなトランジショナルスタイルのおしゃれなリビング (白い壁、無垢フローリング、標準型暖炉、石材の暖炉まわり、テレビなし、マルチカラーの床、三角天井、塗装板張りの壁) の写真
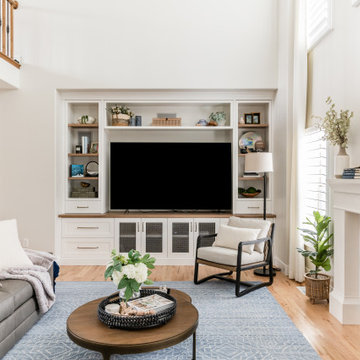
ソルトレイクシティにある高級な中くらいなトランジショナルスタイルのおしゃれなLDK (無垢フローリング、マルチカラーの床、白い壁、標準型暖炉、漆喰の暖炉まわり、埋込式メディアウォール) の写真
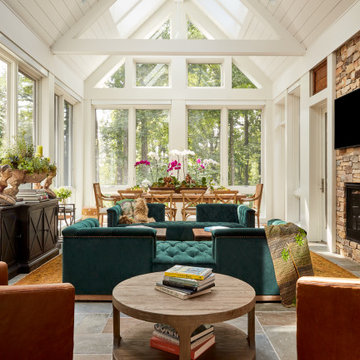
フィラデルフィアにある中くらいなトランジショナルスタイルのおしゃれなLDK (白い壁、標準型暖炉、石材の暖炉まわり、壁掛け型テレビ、マルチカラーの床) の写真
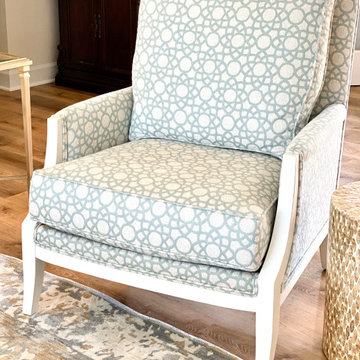
Blue/gray patterned chair that is a great addition to the space, adding color and an accent piece.
高級な中くらいなトランジショナルスタイルのおしゃれなLDK (白い壁、淡色無垢フローリング、据え置き型テレビ、マルチカラーの床) の写真
高級な中くらいなトランジショナルスタイルのおしゃれなLDK (白い壁、淡色無垢フローリング、据え置き型テレビ、マルチカラーの床) の写真
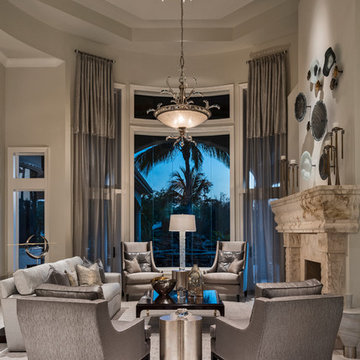
Interior Design by Amy Coslet Interior Designer ASID, NCIDQ.
Construction Harwick Homes.
Photography Amber Frederiksen
マイアミにあるお手頃価格の中くらいなトランジショナルスタイルのおしゃれなリビング (グレーの壁、磁器タイルの床、両方向型暖炉、石材の暖炉まわり、テレビなし、マルチカラーの床) の写真
マイアミにあるお手頃価格の中くらいなトランジショナルスタイルのおしゃれなリビング (グレーの壁、磁器タイルの床、両方向型暖炉、石材の暖炉まわり、テレビなし、マルチカラーの床) の写真
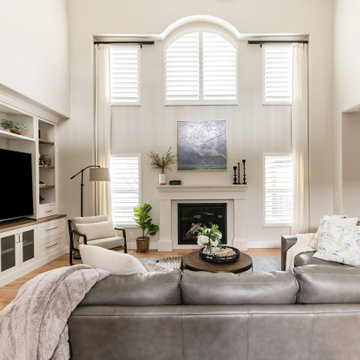
ソルトレイクシティにある高級な中くらいなトランジショナルスタイルのおしゃれなLDK (白い壁、無垢フローリング、標準型暖炉、漆喰の暖炉まわり、埋込式メディアウォール、マルチカラーの床) の写真
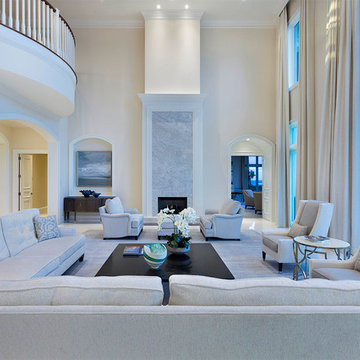
Living Room
マイアミにあるラグジュアリーな中くらいなトランジショナルスタイルのおしゃれなリビング (ベージュの壁、大理石の床、標準型暖炉、石材の暖炉まわり、テレビなし、マルチカラーの床) の写真
マイアミにあるラグジュアリーな中くらいなトランジショナルスタイルのおしゃれなリビング (ベージュの壁、大理石の床、標準型暖炉、石材の暖炉まわり、テレビなし、マルチカラーの床) の写真
中くらいなトランジショナルスタイルのリビング (マルチカラーの床) の写真
1
