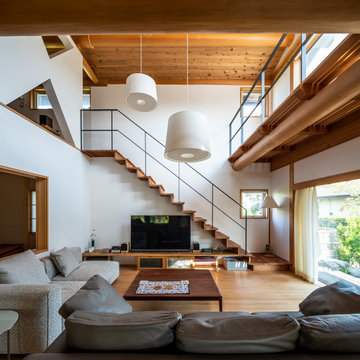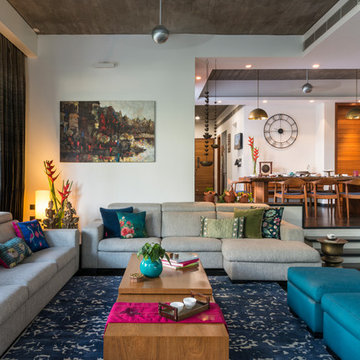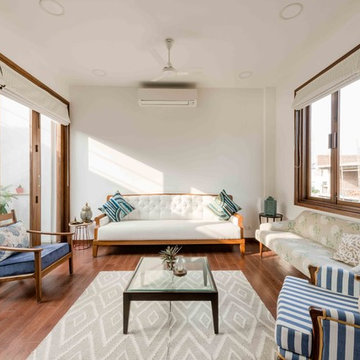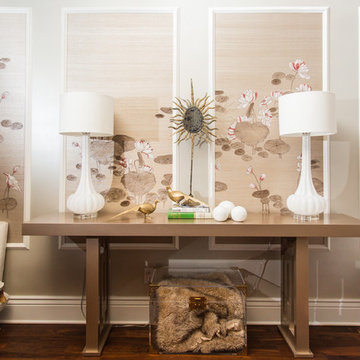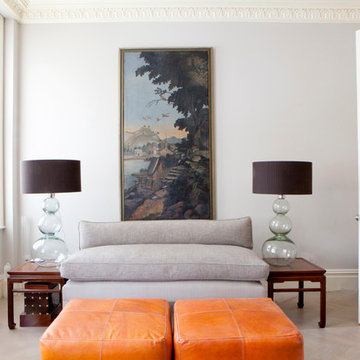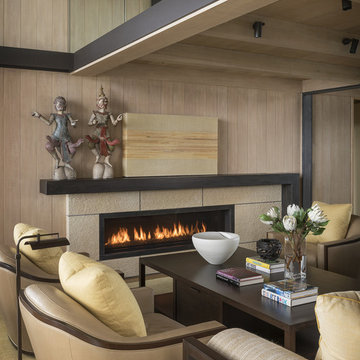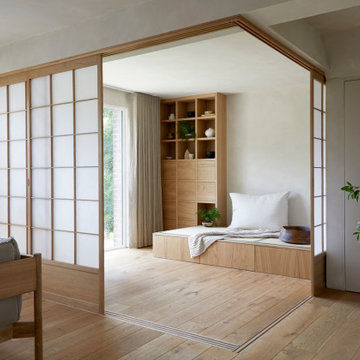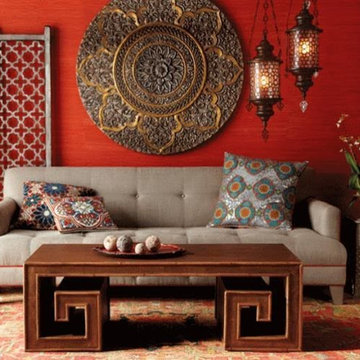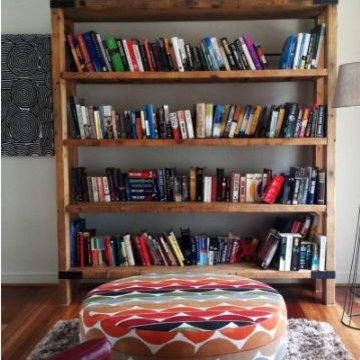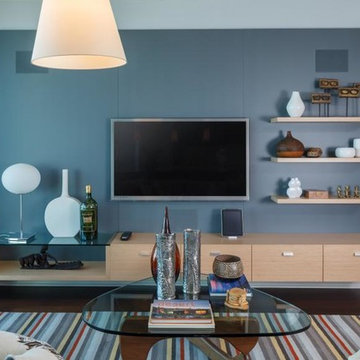中くらいなアジアンスタイルのリビングの写真
絞り込み:
資材コスト
並び替え:今日の人気順
写真 1〜20 枚目(全 1,022 枚)
1/3
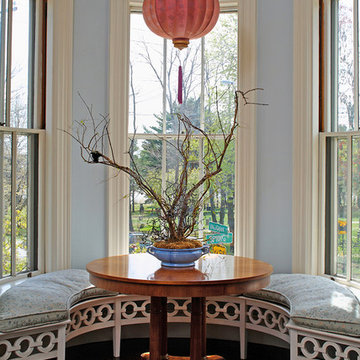
Randall Ashey
ポートランド(メイン)にあるお手頃価格の中くらいなアジアンスタイルのおしゃれなリビング (青い壁、濃色無垢フローリング、暖炉なし、テレビなし) の写真
ポートランド(メイン)にあるお手頃価格の中くらいなアジアンスタイルのおしゃれなリビング (青い壁、濃色無垢フローリング、暖炉なし、テレビなし) の写真

Thermally treated Ash-clad bedroom wing passes through the living space at architectural stair - Architecture/Interiors: HAUS | Architecture For Modern Lifestyles - Construction Management: WERK | Building Modern - Photography: The Home Aesthetic
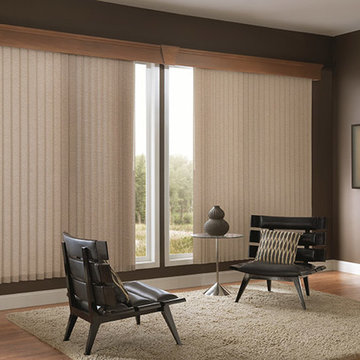
サクラメントにある高級な中くらいなアジアンスタイルのおしゃれなリビング (茶色い壁、無垢フローリング、標準型暖炉、木材の暖炉まわり) の写真
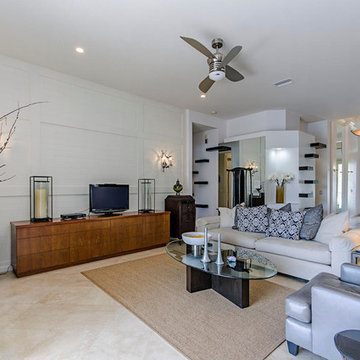
Living room towards entry. Custom credenza shown.
ラスベガスにある高級な中くらいなアジアンスタイルのおしゃれなリビング (白い壁、磁器タイルの床、暖炉なし、据え置き型テレビ、ベージュの床) の写真
ラスベガスにある高級な中くらいなアジアンスタイルのおしゃれなリビング (白い壁、磁器タイルの床、暖炉なし、据え置き型テレビ、ベージュの床) の写真
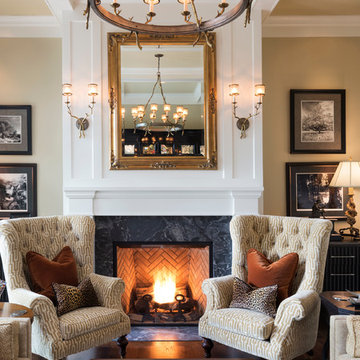
Builder: John Kraemer & Sons | Interior Design: Jennifer Hedberg of Exquisite Interiors | Photography: Jim Kruger of Landmark Photography
ミネアポリスにある中くらいなアジアンスタイルのおしゃれなリビング (濃色無垢フローリング、標準型暖炉、石材の暖炉まわり) の写真
ミネアポリスにある中くらいなアジアンスタイルのおしゃれなリビング (濃色無垢フローリング、標準型暖炉、石材の暖炉まわり) の写真
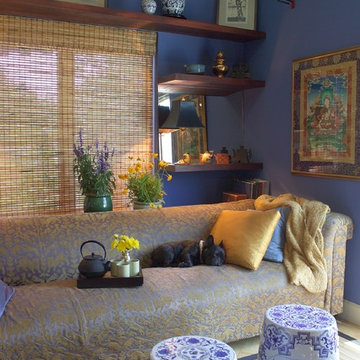
Asia-inspired. In this family room, bamboo blinds soften the light and take on an Asian feel when paired with ceramic Chinese garden stools and Far East artwork.
The Asian theme of this sitting area and office is carried with bamboo, ceramic garden benches and collected pieces
Asia-inspired. In this family room, bamboo blinds soften the light and take on an Asian feel when paired with ceramic Chinese garden stools and Far East artwork.
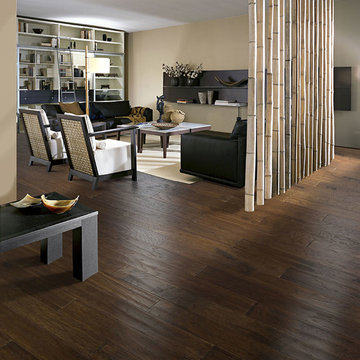
Color:Spirit-Plateau-Hickory
シカゴにあるお手頃価格の中くらいなアジアンスタイルのおしゃれなLDK (ライブラリー、ベージュの壁、濃色無垢フローリング、暖炉なし、テレビなし) の写真
シカゴにあるお手頃価格の中くらいなアジアンスタイルのおしゃれなLDK (ライブラリー、ベージュの壁、濃色無垢フローリング、暖炉なし、テレビなし) の写真
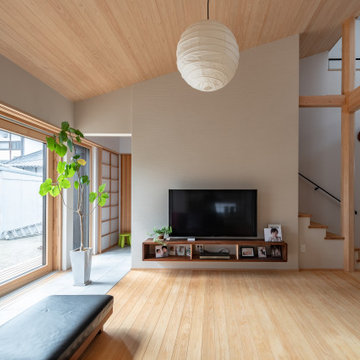
天井:ヒノキ板張
壁:珪藻土塗り
床:ヒノキ厚板張り
ダイレクトゲイン土間:タイル張
他の地域にある低価格の中くらいなアジアンスタイルのおしゃれなLDK (白い壁、淡色無垢フローリング、暖炉なし、壁掛け型テレビ、板張り天井) の写真
他の地域にある低価格の中くらいなアジアンスタイルのおしゃれなLDK (白い壁、淡色無垢フローリング、暖炉なし、壁掛け型テレビ、板張り天井) の写真
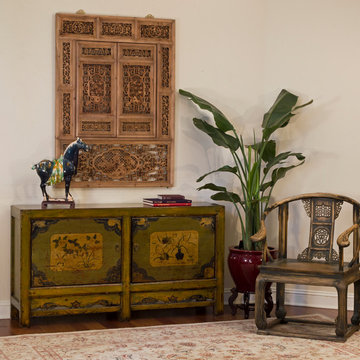
The intricately hand carved panel serves as a great centerpiece in any room. It compliments the Ming hand carved chair. The distressed green sideboard add energy to any space.
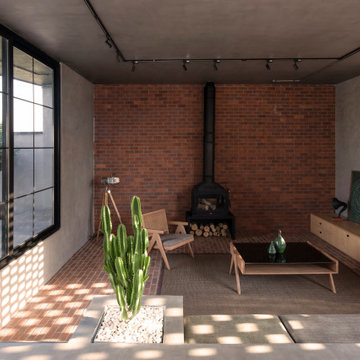
The "Corner Villa" design principles are meticulously crafted to create communal spaces for celebrations and gatherings while catering to the owner's need for private sanctuaries and privacy. One unique feature of the villa is the courtyard at the back of the building, separated from the main facade and parking area. This placement ensures that the courtyard and private areas of the villa remain secluded and at the center of the structure. In addition, the desire for a peaceful space away from the main reception and party hall led to more secluded private spaces and bedrooms on a single floor. These spaces are connected by a deep balcony, allowing for different activities to take place simultaneously, making the villa more energy-efficient during periods of lower occupancy and contributing to reduced energy consumption.
The villa's shape features broken lines and geometric lozenges that create corners. This design not only allows for expansive balconies but also provides captivating views. The broken lines also serve the purpose of shading areas that receive intense sunlight, ensuring thermal comfort.
Addressing the client's crucial need for a serene and tranquil space detached from the main reception and party hall led to the creation of more secluded private spaces and bedrooms on a single floor due to building restrictions. A deep balcony was introduced as a connecting point between these spaces. This arrangement enables various activities, such as parties and relaxation, to occur simultaneously, contributing to energy-efficient practices during periods of lower occupancy, thus aiding in reduced energy consumption.
中くらいなアジアンスタイルのリビングの写真
1
