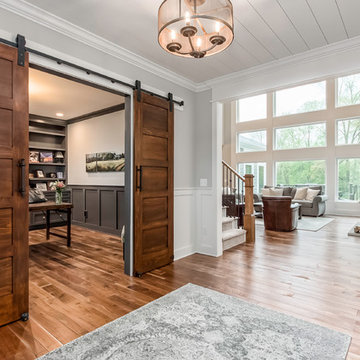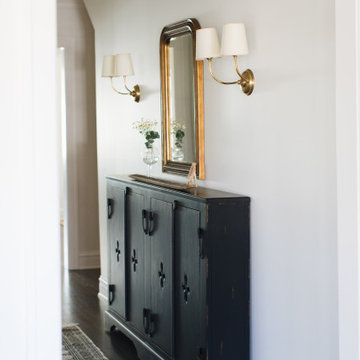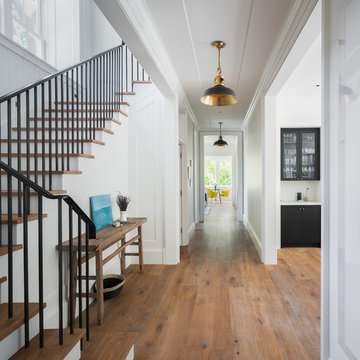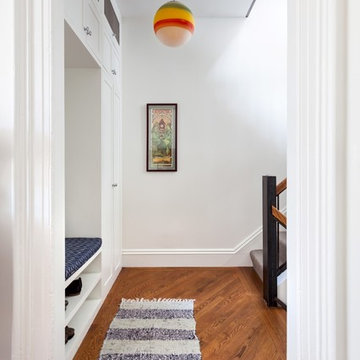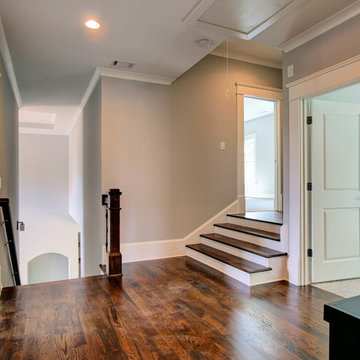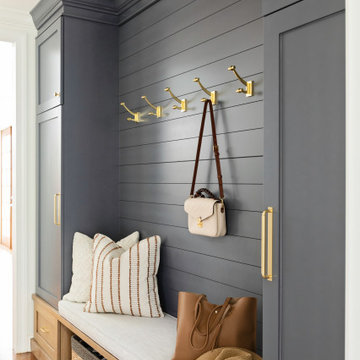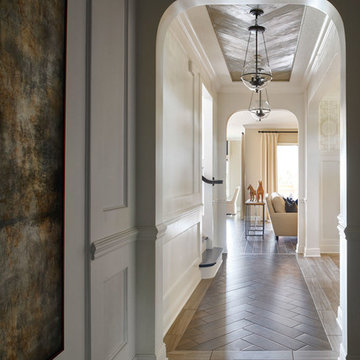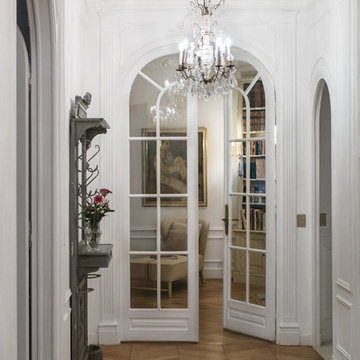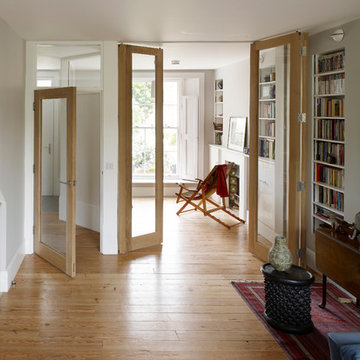トランジショナルスタイルの廊下 (無垢フローリング) の写真
絞り込み:
資材コスト
並び替え:今日の人気順
写真 141〜160 枚目(全 2,917 枚)
1/3
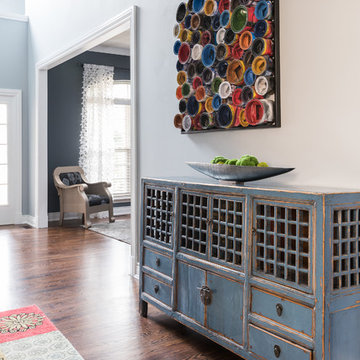
Foyer- Entry
Karen Palmer Photography
セントルイスにある高級な広いトランジショナルスタイルのおしゃれな廊下 (グレーの壁、無垢フローリング、茶色い床) の写真
セントルイスにある高級な広いトランジショナルスタイルのおしゃれな廊下 (グレーの壁、無垢フローリング、茶色い床) の写真
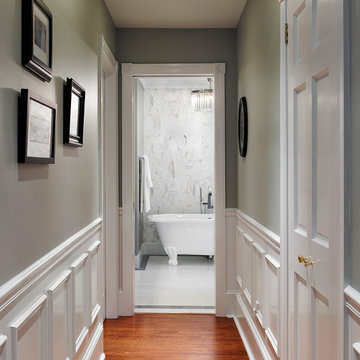
The existing private master suite gallery connects the master bedroom to the expanded new bath retreat beyond and to expanded walk-in closet space behind the crisp white wainscoting and soft gray-green walls. Photograph © Jeffrey Totaro.
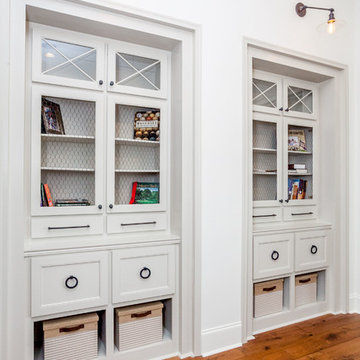
Photo by Craig Saucier
ニューオリンズにあるトランジショナルスタイルのおしゃれな廊下 (白い壁、無垢フローリング) の写真
ニューオリンズにあるトランジショナルスタイルのおしゃれな廊下 (白い壁、無垢フローリング) の写真
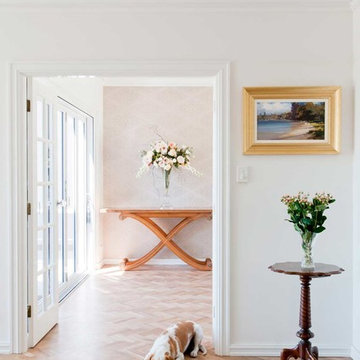
We love this photo not only for the beautiful finish of all of the fixtures and fittings, but for Albert the dog as well. We think you'll have to agree that he sets the entrance into the dining room off beautifully. The dining room can be fully enclosed with white painted double french doors, sporting solid clear glass Delf knobs. With a set of bi-fold doors at each end of the dining room, it can be opened up to a balcony to the front and provide direct access to the Alfresco area from the rear. The Dining room also incorporates a large walk in storage space fitted out with shelving and cabinetry to accommodate platters, glasses, dinnerware, cutlery, and all of the acoutrements that go hand in hand with entertaining a large family and social circle. The entire room is set off by beautiful wallpaper hung horizontally, a fruitwood table that seats 10 comfortably in cream upholstered chairs. The three pendant lights were created from a beautiful wallpaper.
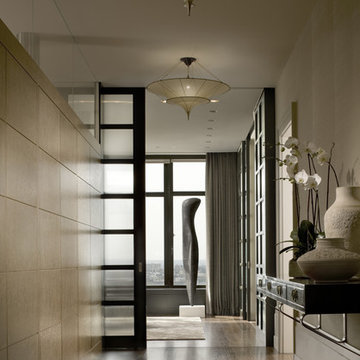
Durston Saylor
ニューヨークにあるラグジュアリーな中くらいなトランジショナルスタイルのおしゃれな廊下 (ベージュの壁、無垢フローリング) の写真
ニューヨークにあるラグジュアリーな中くらいなトランジショナルスタイルのおしゃれな廊下 (ベージュの壁、無垢フローリング) の写真
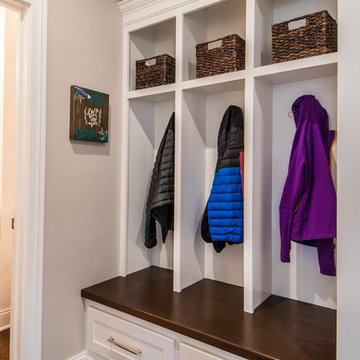
These clients requested a first-floor makeover of their home involving an outdated sunroom and a new kitchen, as well as adding a pantry, locker area, and updating their laundry and powder bath. The new sunroom was rebuilt with a contemporary feel that blends perfectly with the home’s architecture. An abundance of natural light floods these spaces through the floor to ceiling windows and oversized skylights. An existing exterior kitchen wall was removed completely to open the space into a new modern kitchen, complete with custom white painted cabinetry with a walnut stained island. Just off the kitchen, a glass-front "lighted dish pantry" was incorporated into a hallway alcove. This space also has a large walk-in pantry that provides a space for the microwave and plenty of compartmentalized built-in storage. The back-hall area features white custom-built lockers for shoes and back packs, with stained a walnut bench. And to round out the renovation, the laundry and powder bath also received complete updates with custom built cabinetry and new countertops. The transformation is a stunning modern first floor renovation that is timeless in style and is a hub for this growing family to enjoy for years to come.
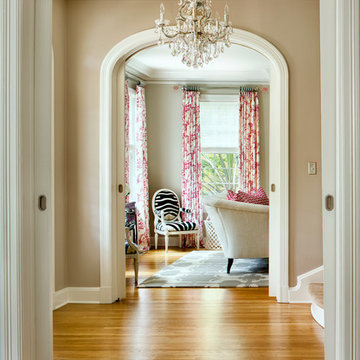
Martha O'Hara Interiors, Interior Design | Paul Finkel Photography
Please Note: All “related,” “similar,” and “sponsored” products tagged or listed by Houzz are not actual products pictured. They have not been approved by Martha O’Hara Interiors nor any of the professionals credited. For information about our work, please contact design@oharainteriors.com.
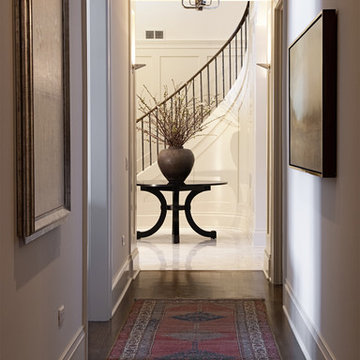
Hallway by
Marshall Morgan Erb Design Inc.
シカゴにあるトランジショナルスタイルのおしゃれな廊下 (白い壁、無垢フローリング) の写真
シカゴにあるトランジショナルスタイルのおしゃれな廊下 (白い壁、無垢フローリング) の写真
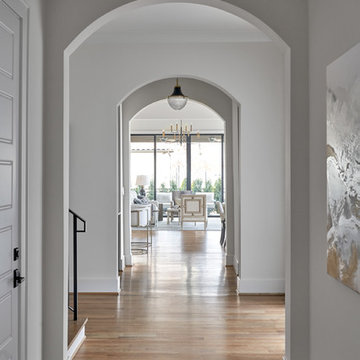
Hall looking into the entryway, kitchen, and living areas. Hardwood flooring is 5" white oak, provided and installed by Natural Selections.
ダラスにある中くらいなトランジショナルスタイルのおしゃれな廊下 (白い壁、無垢フローリング、ベージュの床) の写真
ダラスにある中くらいなトランジショナルスタイルのおしゃれな廊下 (白い壁、無垢フローリング、ベージュの床) の写真
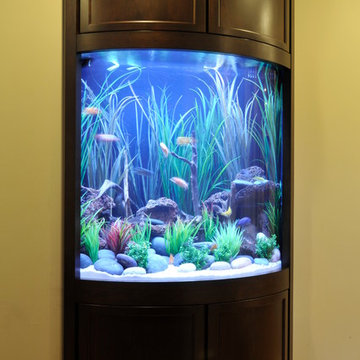
The last step is installing the millwork façade and securing it in place. The aquarium is complete and fish can be added in a few days.
ヒューストンにある広いトランジショナルスタイルのおしゃれな廊下 (黄色い壁、無垢フローリング、茶色い床) の写真
ヒューストンにある広いトランジショナルスタイルのおしゃれな廊下 (黄色い壁、無垢フローリング、茶色い床) の写真
トランジショナルスタイルの廊下 (無垢フローリング) の写真
8
