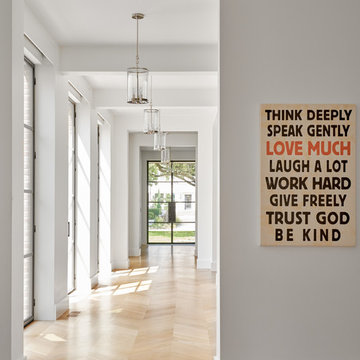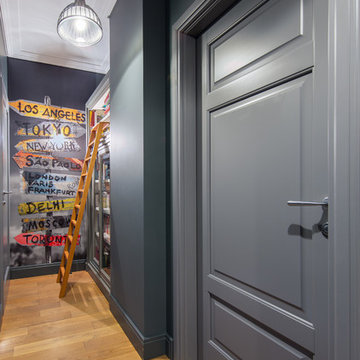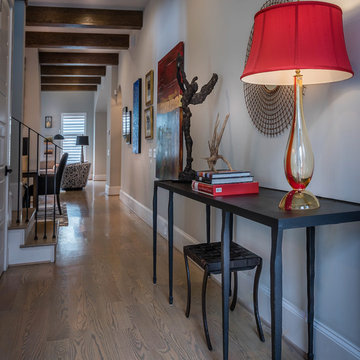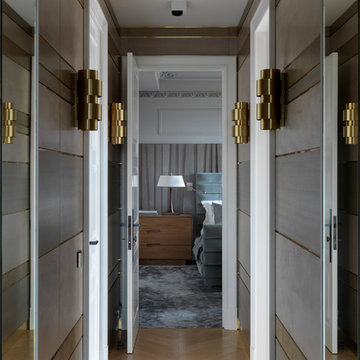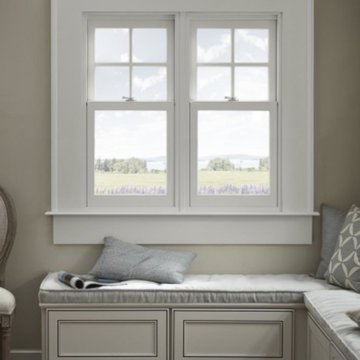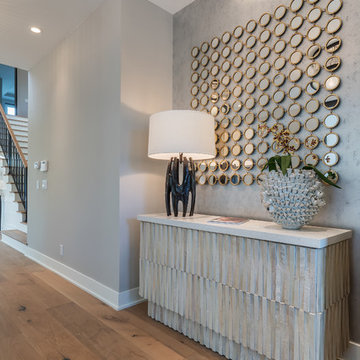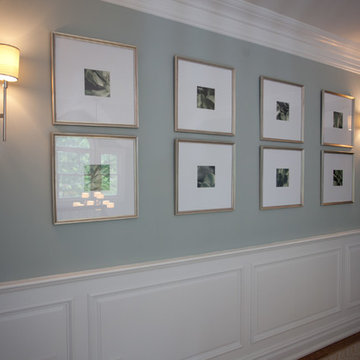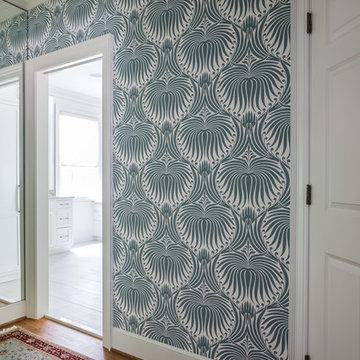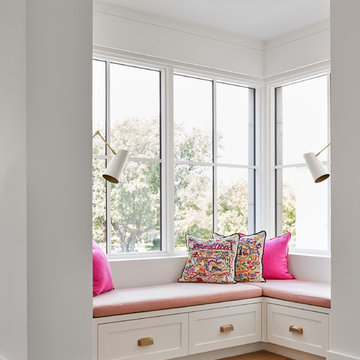グレーのトランジショナルスタイルの廊下 (無垢フローリング) の写真
絞り込み:
資材コスト
並び替え:今日の人気順
写真 1〜20 枚目(全 298 枚)
1/4
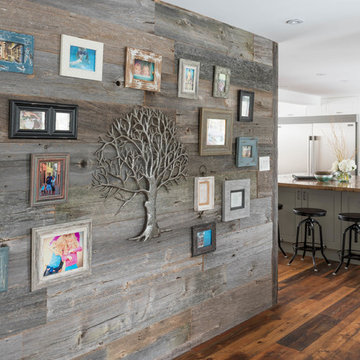
Custom design by Cynthia Soda of Soda Pop Design Inc. in Toronto, Canada. Photography by Stephani Buchman Photography.
トロントにあるトランジショナルスタイルのおしゃれな廊下 (ベージュの壁、無垢フローリング、茶色い床) の写真
トロントにあるトランジショナルスタイルのおしゃれな廊下 (ベージュの壁、無垢フローリング、茶色い床) の写真
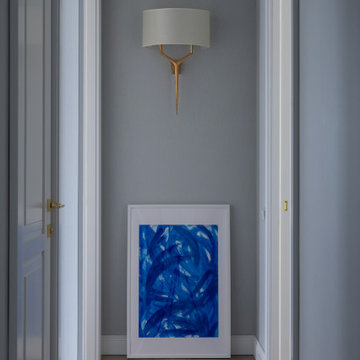
Холл в стиле современной классики с нижним освещением в виде бра.
モスクワにあるお手頃価格の小さなトランジショナルスタイルのおしゃれな廊下 (グレーの壁、無垢フローリング、茶色い床、壁紙) の写真
モスクワにあるお手頃価格の小さなトランジショナルスタイルのおしゃれな廊下 (グレーの壁、無垢フローリング、茶色い床、壁紙) の写真
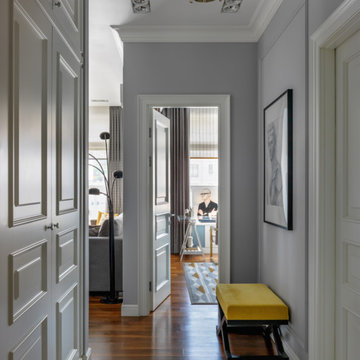
Солнышкова Ольга
モスクワにあるトランジショナルスタイルのおしゃれな廊下 (グレーの壁、無垢フローリング、マルチカラーの床) の写真
モスクワにあるトランジショナルスタイルのおしゃれな廊下 (グレーの壁、無垢フローリング、マルチカラーの床) の写真
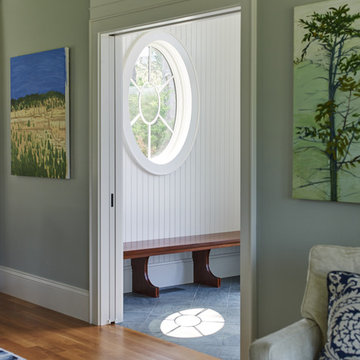
The interior details are simple, elegant, and are understated to display fine craftsmanship throughout the home. The design and finishes are not pretentious - but exactly what you would expect to find in an accomplished Maine artist’s home. Each piece of artwork carefully informed the selections that would highlight the art and contribute to the personality of each space.
© Darren Setlow Photography
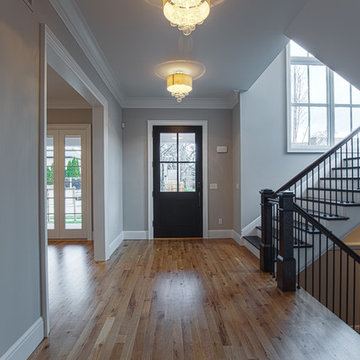
Hand finished live sawn white oak flooring; oak and iron staircase
デトロイトにある高級な広いトランジショナルスタイルのおしゃれな廊下 (グレーの壁、無垢フローリング) の写真
デトロイトにある高級な広いトランジショナルスタイルのおしゃれな廊下 (グレーの壁、無垢フローリング) の写真
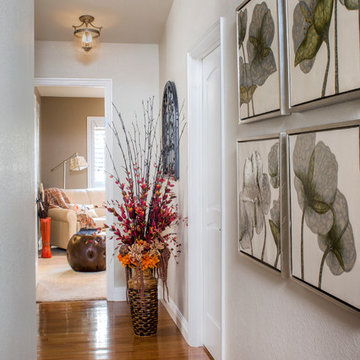
A beautiful, sophisticated hallway, complete with a warm wood floor and pops of warm accents, leads into a new home office.
Photography - Grey Crawford
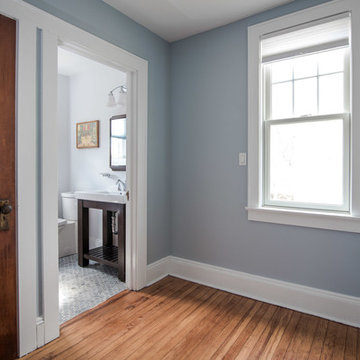
This existing home was originally built circa 1919, and was ready for a major renovation. As was characteristic of the period in which the home was built, the existing spaces were small and closed in. The design concept included removing walls on first floor for a thoroughly updated and open living / dining / kitchen space, as well as creating a new first floor powder room and entry. Great care was taken to preserve and embrace original period details, including the wood doors and hardware (which were all refinished and reused), the existing stairs (also refinished), and an existing brick pier was exposed to restore some of the home’s inherent charm. The existing wood flooring was also refinished to retain the original details and character.
On the second floor, the existing floors and doors were refinished, and the hall bath renovated.
Photo Credit: Steve Dolinsky
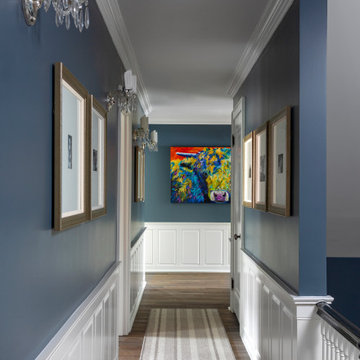
A Blue and Sophisticated Hallway with a Focus on Art, Photo by Emily Minton Redfield
シカゴにある中くらいなトランジショナルスタイルのおしゃれな廊下 (青い壁、無垢フローリング、茶色い床) の写真
シカゴにある中くらいなトランジショナルスタイルのおしゃれな廊下 (青い壁、無垢フローリング、茶色い床) の写真

This 6,000sf luxurious custom new construction 5-bedroom, 4-bath home combines elements of open-concept design with traditional, formal spaces, as well. Tall windows, large openings to the back yard, and clear views from room to room are abundant throughout. The 2-story entry boasts a gently curving stair, and a full view through openings to the glass-clad family room. The back stair is continuous from the basement to the finished 3rd floor / attic recreation room.
The interior is finished with the finest materials and detailing, with crown molding, coffered, tray and barrel vault ceilings, chair rail, arched openings, rounded corners, built-in niches and coves, wide halls, and 12' first floor ceilings with 10' second floor ceilings.
It sits at the end of a cul-de-sac in a wooded neighborhood, surrounded by old growth trees. The homeowners, who hail from Texas, believe that bigger is better, and this house was built to match their dreams. The brick - with stone and cast concrete accent elements - runs the full 3-stories of the home, on all sides. A paver driveway and covered patio are included, along with paver retaining wall carved into the hill, creating a secluded back yard play space for their young children.
Project photography by Kmieick Imagery.
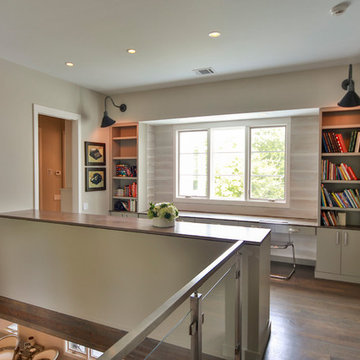
In addition to it's role in circulation through the home, the upper hall is devised to provide work spaces for the kids to do their schoolwork, as well as provide storage. The large windows bring abundant light into the space.
Photo - FCS Photos
グレーのトランジショナルスタイルの廊下 (無垢フローリング) の写真
1
