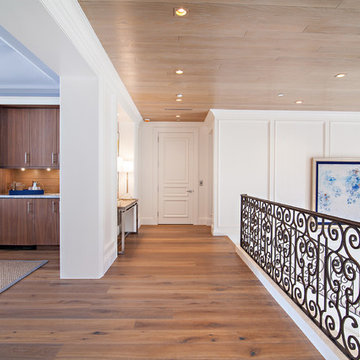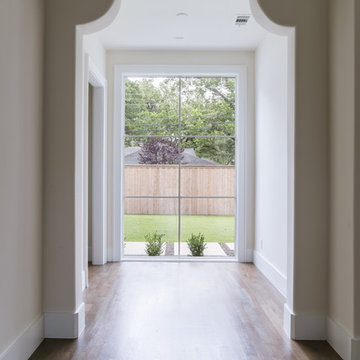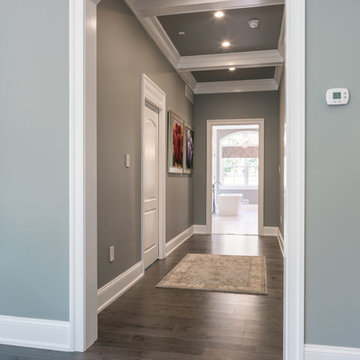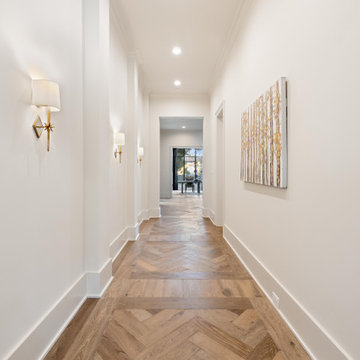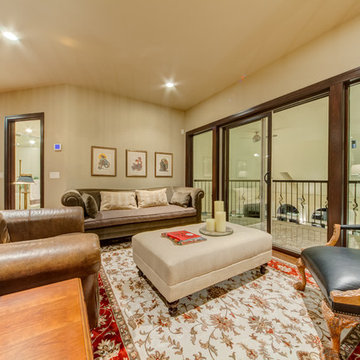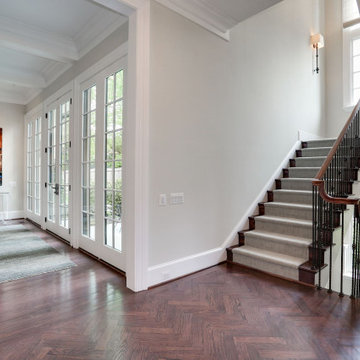巨大なトランジショナルスタイルの廊下 (無垢フローリング) の写真
絞り込み:
資材コスト
並び替え:今日の人気順
写真 1〜20 枚目(全 78 枚)
1/4

This Milford French country home’s 2,500 sq. ft. basement transformation is just as extraordinary as it is warm and inviting. The M.J. Whelan design team, along with our clients, left no details out. This luxury basement is a beautiful blend of modern and rustic materials. A unique tray ceiling with a hardwood inset defines the space of the full bar. Brookhaven maple custom cabinets with a dark bistro finish and Cambria quartz countertops were used along with state of the art appliances. A brick backsplash and vintage pendant lights with new LED Edison bulbs add beautiful drama. The entertainment area features a custom built-in entertainment center designed specifically to our client’s wishes. It houses a large flat screen TV, lots of storage, display shelves and speakers hidden by speaker fabric. LED accent lighting was strategically installed to highlight this beautiful space. The entertaining area is open to the billiards room, featuring a another beautiful brick accent wall with a direct vent fireplace. The old ugly steel columns were beautifully disguised with raised panel moldings and were used to create and define the different spaces, even a hallway. The exercise room and game space are open to each other and features glass all around to keep it open to the rest of the lower level. Another brick accent wall was used in the game area with hardwood flooring while the exercise room has rubber flooring. The design also includes a rear foyer coming in from the back yard with cubbies and a custom barn door to separate that entry. A playroom and a dining area were also included in this fabulous luxurious family retreat. Stunning Provenza engineered hardwood in a weathered wire brushed combined with textured Fabrica carpet was used throughout most of the basement floor which is heated hydronically. Tile was used in the entry and the new bathroom. The details are endless! Our client’s selections of beautiful furnishings complete this luxurious finished basement. Photography by Jeff Garland Photography
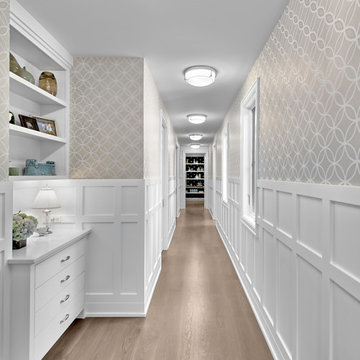
This gorgeous corridor connects the guest wing and garage to the main home, with plenty of utilitarian spaces along the way. Wallpaper by Thibaut; wide plank, white oak floors from Schafer, installed and finished by Old to Gold.
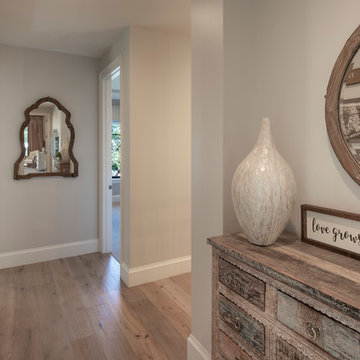
Gulf Building recently completed the “ New Orleans Chic” custom Estate in Fort Lauderdale, Florida. The aptly named estate stays true to inspiration rooted from New Orleans, Louisiana. The stately entrance is fueled by the column’s, welcoming any guest to the future of custom estates that integrate modern features while keeping one foot in the past. The lamps hanging from the ceiling along the kitchen of the interior is a chic twist of the antique, tying in with the exposed brick overlaying the exterior. These staple fixtures of New Orleans style, transport you to an era bursting with life along the French founded streets. This two-story single-family residence includes five bedrooms, six and a half baths, and is approximately 8,210 square feet in size. The one of a kind three car garage fits his and her vehicles with ample room for a collector car as well. The kitchen is beautifully appointed with white and grey cabinets that are overlaid with white marble countertops which in turn are contrasted by the cool earth tones of the wood floors. The coffered ceilings, Armoire style refrigerator and a custom gunmetal hood lend sophistication to the kitchen. The high ceilings in the living room are accentuated by deep brown high beams that complement the cool tones of the living area. An antique wooden barn door tucked in the corner of the living room leads to a mancave with a bespoke bar and a lounge area, reminiscent of a speakeasy from another era. In a nod to the modern practicality that is desired by families with young kids, a massive laundry room also functions as a mudroom with locker style cubbies and a homework and crafts area for kids. The custom staircase leads to another vintage barn door on the 2nd floor that opens to reveal provides a wonderful family loft with another hidden gem: a secret attic playroom for kids! Rounding out the exterior, massive balconies with French patterned railing overlook a huge backyard with a custom pool and spa that is secluded from the hustle and bustle of the city.
All in all, this estate captures the perfect modern interpretation of New Orleans French traditional design. Welcome to New Orleans Chic of Fort Lauderdale, Florida!
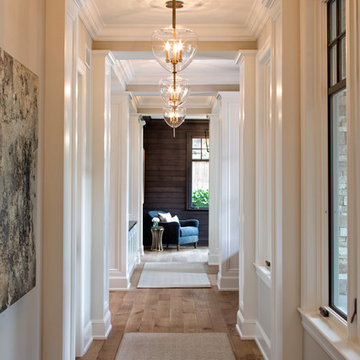
Landmark Photography
ミネアポリスにあるラグジュアリーな巨大なトランジショナルスタイルのおしゃれな廊下 (ベージュの壁、無垢フローリング) の写真
ミネアポリスにあるラグジュアリーな巨大なトランジショナルスタイルのおしゃれな廊下 (ベージュの壁、無垢フローリング) の写真
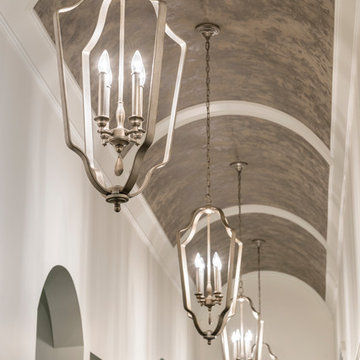
Spectacularly designed home in Langley, BC is customized in every way. Considerations were taken to personalization of every space to the owners' aesthetic taste and their lifestyle. The home features beautiful barrel vault ceilings and a vast open concept floor plan for entertaining. Oversized applications of scale throughout ensure that the special features get the presence they deserve without overpowering the spaces.
Photos: Paul Grdina Photography
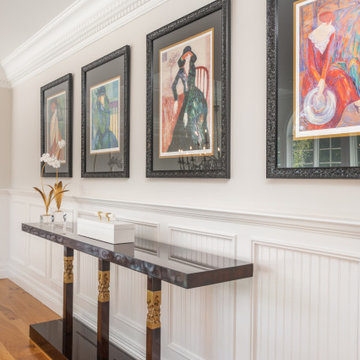
Stepping into this classic glamour dramatic foyer is a fabulous way to feel welcome at home. The color palette is timeless with a bold splash of green which adds drama to the space. Luxurious fabrics, chic furnishings and gorgeous accessories set the tone for this high end makeover which did not involve any structural renovations.
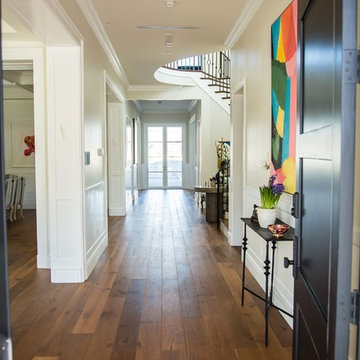
Eden Pineda/New Century Builders and Developers; Meridian Design Center; Dorchester Window and Door; photo by Lynn Abasera
ロサンゼルスにあるラグジュアリーな巨大なトランジショナルスタイルのおしゃれな廊下 (ベージュの壁、無垢フローリング、茶色い床) の写真
ロサンゼルスにあるラグジュアリーな巨大なトランジショナルスタイルのおしゃれな廊下 (ベージュの壁、無垢フローリング、茶色い床) の写真
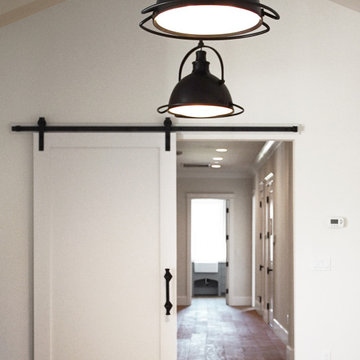
Heather Ryan, Interior Designer
H.Ryan Studio - Scottsdale, AZ
www.hryanstudio.com
フェニックスにある巨大なトランジショナルスタイルのおしゃれな廊下 (白い壁、無垢フローリング、茶色い床、三角天井) の写真
フェニックスにある巨大なトランジショナルスタイルのおしゃれな廊下 (白い壁、無垢フローリング、茶色い床、三角天井) の写真
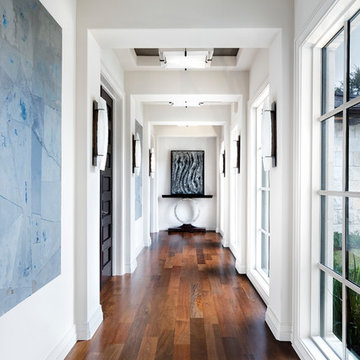
オースティンにあるラグジュアリーな巨大なトランジショナルスタイルのおしゃれな廊下 (白い壁、無垢フローリング、茶色い床) の写真
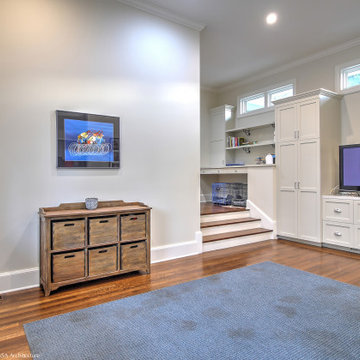
Rear service entrance hallway expanded to serve multiple purposes. Exercise area, sports equipment storage, tv for streaming exercise programs.
サンフランシスコにある高級な巨大なトランジショナルスタイルのおしゃれな廊下 (白い壁、無垢フローリング) の写真
サンフランシスコにある高級な巨大なトランジショナルスタイルのおしゃれな廊下 (白い壁、無垢フローリング) の写真
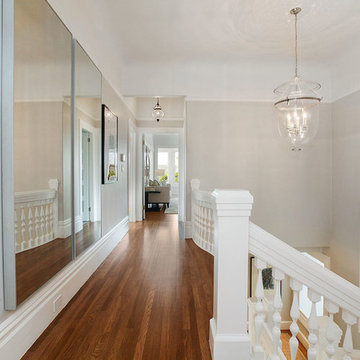
The unique curves of the stairway are emphasized with the addition of mirrored wall pieces on the landing. These mirrors reflect the rounded detailing of the banister, creating a luxurious wave effect.
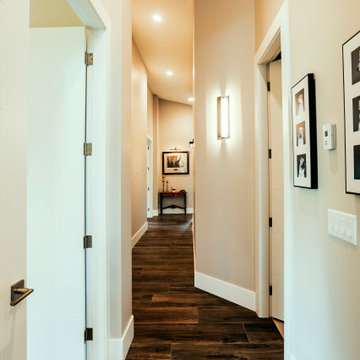
Photo by Brice Ferre
バンクーバーにあるラグジュアリーな巨大なトランジショナルスタイルのおしゃれな廊下 (ベージュの壁、無垢フローリング、茶色い床、三角天井) の写真
バンクーバーにあるラグジュアリーな巨大なトランジショナルスタイルのおしゃれな廊下 (ベージュの壁、無垢フローリング、茶色い床、三角天井) の写真
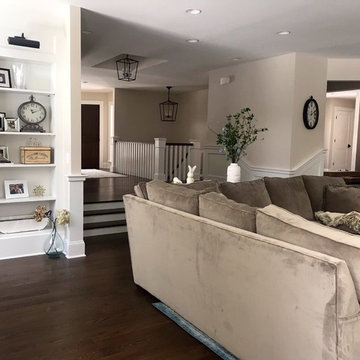
We had so much fun decorating this space. No detail was too small for Nicole and she understood it would not be completed with every detail for a couple of years, but also that taking her time to fill her home with items of quality that reflected her taste and her families needs were the most important issues. As you can see, her family has settled in.
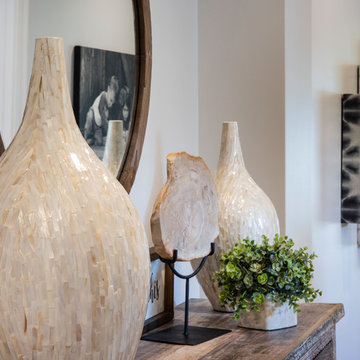
Gulf Building recently completed the “ New Orleans Chic” custom Estate in Fort Lauderdale, Florida. The aptly named estate stays true to inspiration rooted from New Orleans, Louisiana. The stately entrance is fueled by the column’s, welcoming any guest to the future of custom estates that integrate modern features while keeping one foot in the past. The lamps hanging from the ceiling along the kitchen of the interior is a chic twist of the antique, tying in with the exposed brick overlaying the exterior. These staple fixtures of New Orleans style, transport you to an era bursting with life along the French founded streets. This two-story single-family residence includes five bedrooms, six and a half baths, and is approximately 8,210 square feet in size. The one of a kind three car garage fits his and her vehicles with ample room for a collector car as well. The kitchen is beautifully appointed with white and grey cabinets that are overlaid with white marble countertops which in turn are contrasted by the cool earth tones of the wood floors. The coffered ceilings, Armoire style refrigerator and a custom gunmetal hood lend sophistication to the kitchen. The high ceilings in the living room are accentuated by deep brown high beams that complement the cool tones of the living area. An antique wooden barn door tucked in the corner of the living room leads to a mancave with a bespoke bar and a lounge area, reminiscent of a speakeasy from another era. In a nod to the modern practicality that is desired by families with young kids, a massive laundry room also functions as a mudroom with locker style cubbies and a homework and crafts area for kids. The custom staircase leads to another vintage barn door on the 2nd floor that opens to reveal provides a wonderful family loft with another hidden gem: a secret attic playroom for kids! Rounding out the exterior, massive balconies with French patterned railing overlook a huge backyard with a custom pool and spa that is secluded from the hustle and bustle of the city.
All in all, this estate captures the perfect modern interpretation of New Orleans French traditional design. Welcome to New Orleans Chic of Fort Lauderdale, Florida!
巨大なトランジショナルスタイルの廊下 (無垢フローリング) の写真
1
