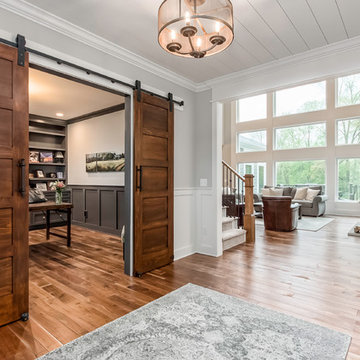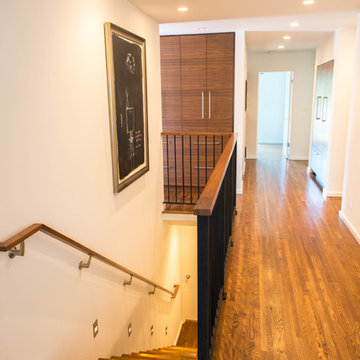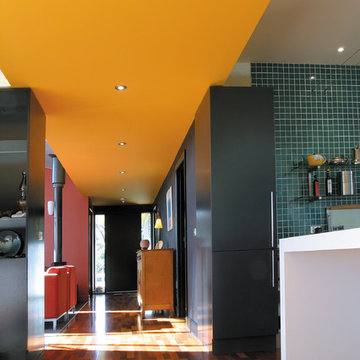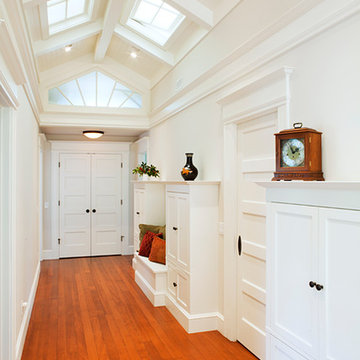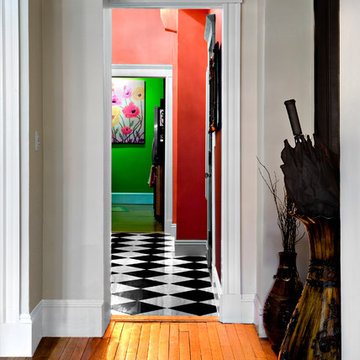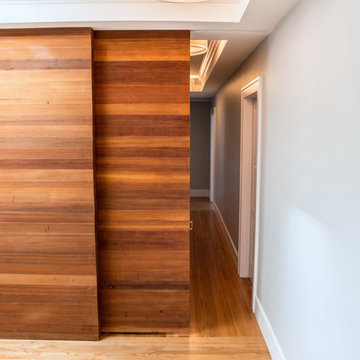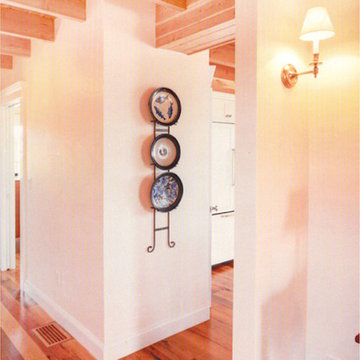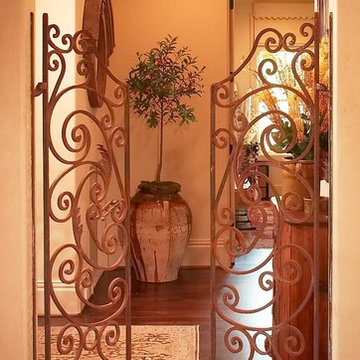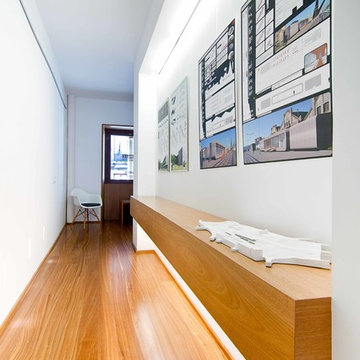オレンジのトランジショナルスタイルの廊下 (無垢フローリング) の写真
絞り込み:
資材コスト
並び替え:今日の人気順
写真 1〜20 枚目(全 43 枚)
1/4
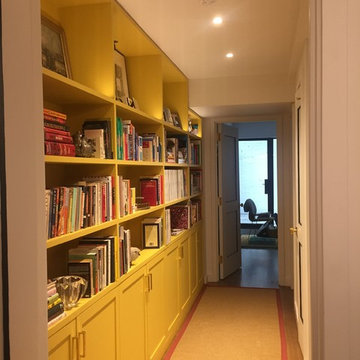
ニューヨークにある中くらいなトランジショナルスタイルのおしゃれな廊下 (白い壁、無垢フローリング、ベージュの床) の写真
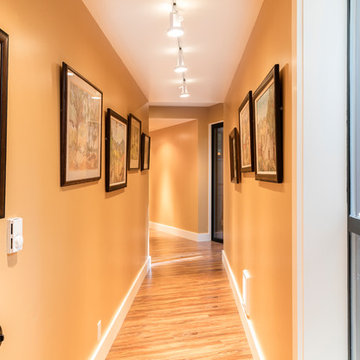
Creating a bridge between buildings at The Sea Ranch is an unusual undertaking. Though several residential, elevated walkways and a couple of residential bridges do exist, in general, the design elements of The Sea Ranch favor smaller, separate buildings. However, to make all of these buildings work for the owners and their pets, they really needed a bridge. Early on David Moulton AIA consulted The Sea Ranch Design Review Committee on their receptiveness to this project. Many different ideas were discussed with the Design Committee but ultimately, given the strong need for the bridge, they asked that it be designed in a way that expressed the organic nature of the landscape. There was strong opposition to creating a straight, longitudinal structure. Soon it became apparent that a central tower sporting a small viewing deck and screened window seat provided the owners with key wildlife viewing spots and gave the bridge a central structural point from which the adjacent, angled arms could reach west between the trees to the main house and east between the trees to the new master suite. The result is a precise and carefully designed expression of the landscape: an enclosed bridge elevated above wildlife paths and woven within inches of towering redwood trees.
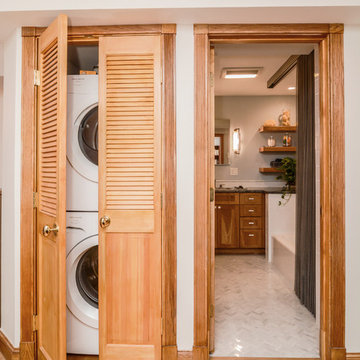
The bathroom on the sleeping level of this home was cramped and impractical. We have redefined the space by taking a small portion of the back bedroom and moved the laundry form front bedroom to the common area.
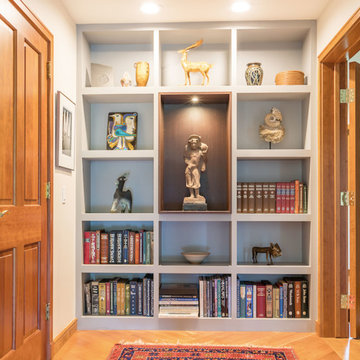
The reconfiguration of the master suite wing created the perfect wall space to display books and beloved objects d'art. This whole-house remodel was designed and built by Meadowlark Design+Build in Ann Arbor, Michigan. Photos by Sean Carter.
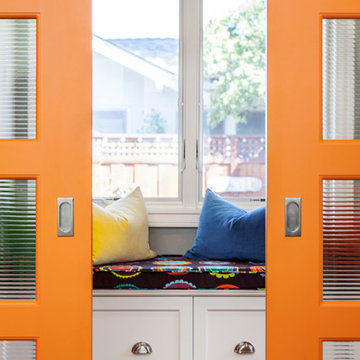
Kelly Vorves and Diana Barbatti
サンフランシスコにある中くらいなトランジショナルスタイルのおしゃれな廊下 (グレーの壁、無垢フローリング) の写真
サンフランシスコにある中くらいなトランジショナルスタイルのおしゃれな廊下 (グレーの壁、無垢フローリング) の写真
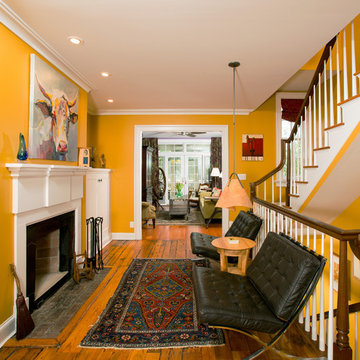
The interior of the house was opened up by relocating the main (centered) stairwell to the right side of the house. Wood from the demolition was salvaged and used to patch the floor in the main hall. The study, hall, and living room (rear) were further connected with widened doorways. In the basement, the kitchen now looks through the family room to the dining room.
Photographer Greg Hadley
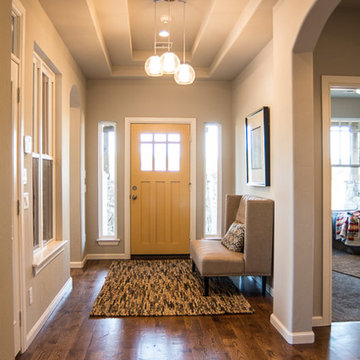
Ann Sherman
visit home at: http://goo.gl/LtGfbJ
オクラホマシティにある高級な広いトランジショナルスタイルのおしゃれな廊下 (ベージュの壁、無垢フローリング、茶色い床) の写真
オクラホマシティにある高級な広いトランジショナルスタイルのおしゃれな廊下 (ベージュの壁、無垢フローリング、茶色い床) の写真
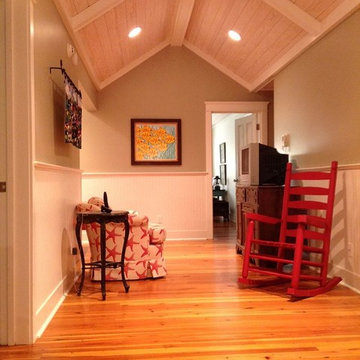
マイアミにある広いトランジショナルスタイルのおしゃれな廊下 (緑の壁、無垢フローリング、茶色い床) の写真
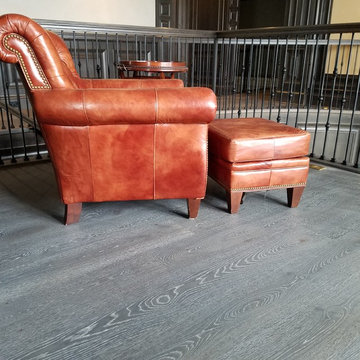
Castle Bespoke Chateau grade, fumed and treated with Rubio Monocoat. 3/4" x 8" x up to 10' long (50%). Thick wear layer with as much sanding as a solid plank. OK to direct glue over concrete.
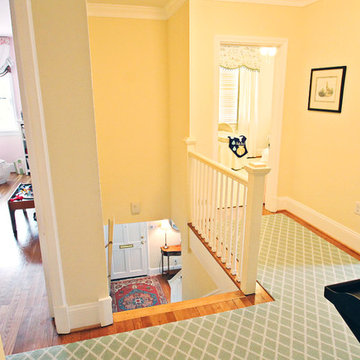
Bright, light yellows keep the hallway open and airy and cheerful.
リッチモンドにあるトランジショナルスタイルのおしゃれな廊下 (無垢フローリング) の写真
リッチモンドにあるトランジショナルスタイルのおしゃれな廊下 (無垢フローリング) の写真
オレンジのトランジショナルスタイルの廊下 (無垢フローリング) の写真
1
