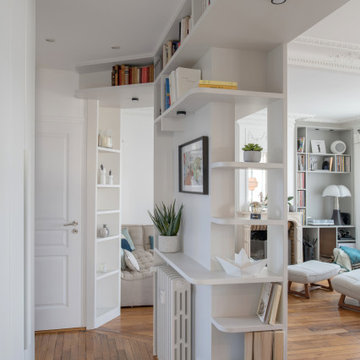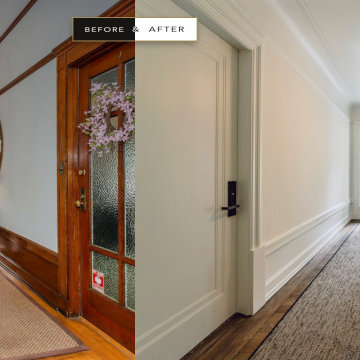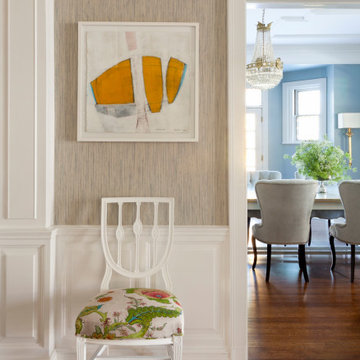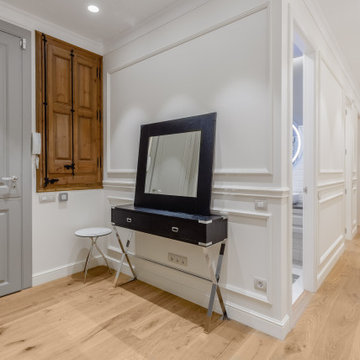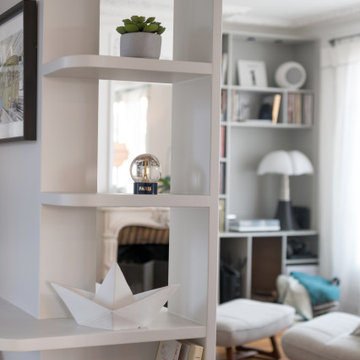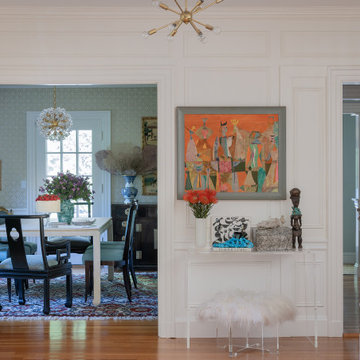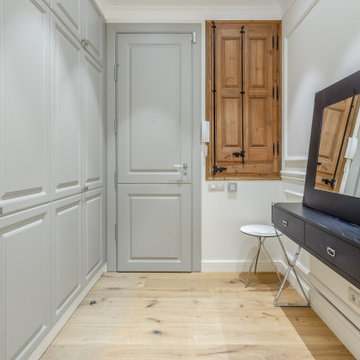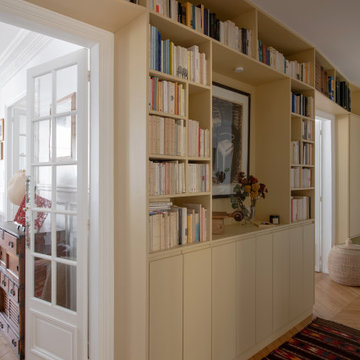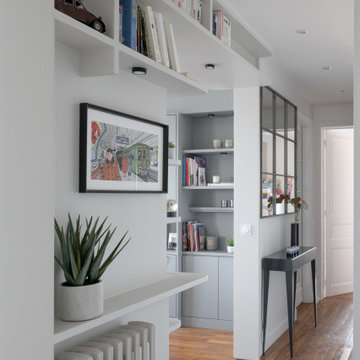トランジショナルスタイルの廊下 (無垢フローリング、羽目板の壁) の写真
絞り込み:
資材コスト
並び替え:今日の人気順
写真 1〜20 枚目(全 31 枚)
1/4

Rustic yet refined, this modern country retreat blends old and new in masterful ways, creating a fresh yet timeless experience. The structured, austere exterior gives way to an inviting interior. The palette of subdued greens, sunny yellows, and watery blues draws inspiration from nature. Whether in the upholstery or on the walls, trailing blooms lend a note of softness throughout. The dark teal kitchen receives an injection of light from a thoughtfully-appointed skylight; a dining room with vaulted ceilings and bead board walls add a rustic feel. The wall treatment continues through the main floor to the living room, highlighted by a large and inviting limestone fireplace that gives the relaxed room a note of grandeur. Turquoise subway tiles elevate the laundry room from utilitarian to charming. Flanked by large windows, the home is abound with natural vistas. Antlers, antique framed mirrors and plaid trim accentuates the high ceilings. Hand scraped wood flooring from Schotten & Hansen line the wide corridors and provide the ideal space for lounging.

Board and batten with picture ledge installed in a long hallway adjacent to the family room.
Hickory engineered wood floors installed throughout the home.
Lovely vintage chair and table fill a corner nicely
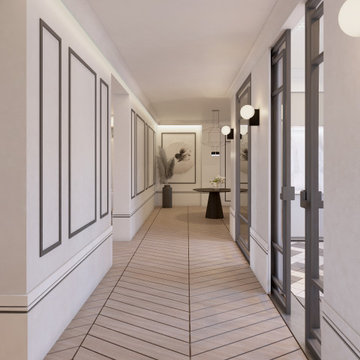
Pasillo abierto, con ritmo visual hasta distribuidor de habitaciones
マドリードにあるお手頃価格の広いトランジショナルスタイルのおしゃれな廊下 (白い壁、無垢フローリング、羽目板の壁) の写真
マドリードにあるお手頃価格の広いトランジショナルスタイルのおしゃれな廊下 (白い壁、無垢フローリング、羽目板の壁) の写真
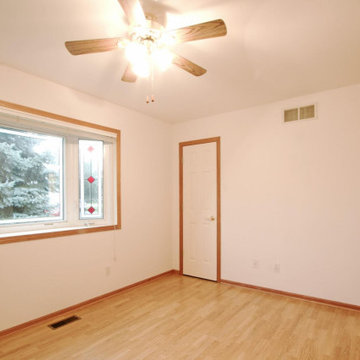
ミルウォーキーにある高級な中くらいなトランジショナルスタイルのおしゃれな廊下 (白い壁、無垢フローリング、茶色い床、三角天井、羽目板の壁) の写真
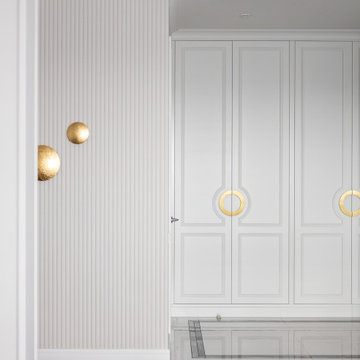
В коридоре расположен большой встроенный шкаф, фасады шкафа выполнены в нашей столярной мастерской, стоит отметить необычные красивые ручки круглой формы.
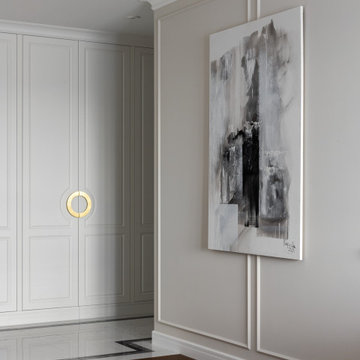
Картину для проекта писали под заказ.
他の地域にある高級な中くらいなトランジショナルスタイルのおしゃれな廊下 (グレーの壁、無垢フローリング、茶色い床、羽目板の壁) の写真
他の地域にある高級な中くらいなトランジショナルスタイルのおしゃれな廊下 (グレーの壁、無垢フローリング、茶色い床、羽目板の壁) の写真
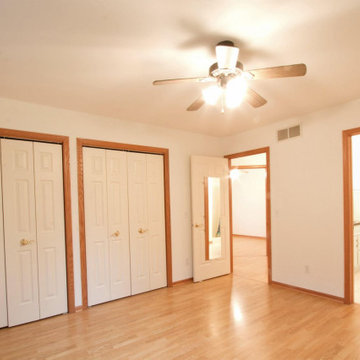
ミルウォーキーにある高級な中くらいなトランジショナルスタイルのおしゃれな廊下 (白い壁、無垢フローリング、茶色い床、三角天井、羽目板の壁) の写真
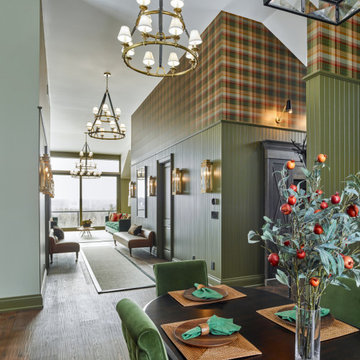
Rustic yet refined, this modern country retreat blends old and new in masterful ways, creating a fresh yet timeless experience. The structured, austere exterior gives way to an inviting interior. The palette of subdued greens, sunny yellows, and watery blues draws inspiration from nature. Whether in the upholstery or on the walls, trailing blooms lend a note of softness throughout. The dark teal kitchen receives an injection of light from a thoughtfully-appointed skylight; a dining room with vaulted ceilings and bead board walls add a rustic feel. The wall treatment continues through the main floor to the living room, highlighted by a large and inviting limestone fireplace that gives the relaxed room a note of grandeur. Turquoise subway tiles elevate the laundry room from utilitarian to charming. Flanked by large windows, the home is abound with natural vistas. Antlers, antique framed mirrors and plaid trim accentuates the high ceilings. Hand scraped wood flooring from Schotten & Hansen line the wide corridors and provide the ideal space for lounging.
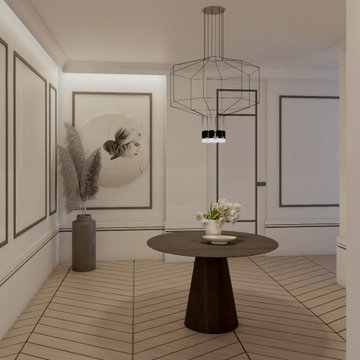
Pasillo abierto, con ritmo visual hasta distribuidor de habitaciones
マドリードにあるお手頃価格の広いトランジショナルスタイルのおしゃれな廊下 (白い壁、無垢フローリング、羽目板の壁) の写真
マドリードにあるお手頃価格の広いトランジショナルスタイルのおしゃれな廊下 (白い壁、無垢フローリング、羽目板の壁) の写真
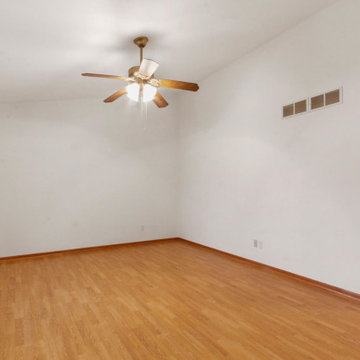
ミルウォーキーにある高級な中くらいなトランジショナルスタイルのおしゃれな廊下 (白い壁、無垢フローリング、茶色い床、三角天井、羽目板の壁) の写真
トランジショナルスタイルの廊下 (無垢フローリング、羽目板の壁) の写真
1
