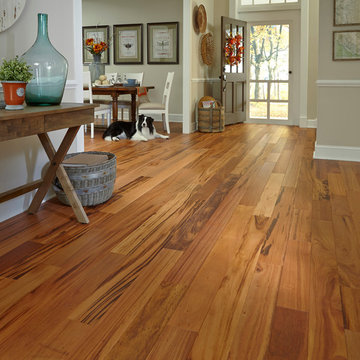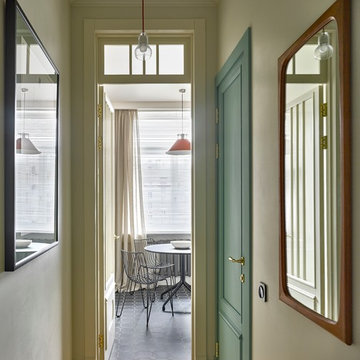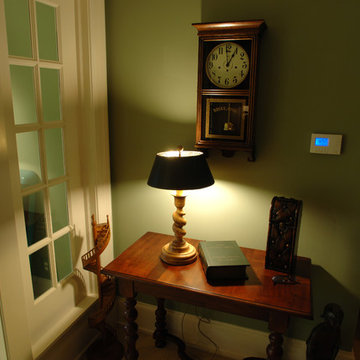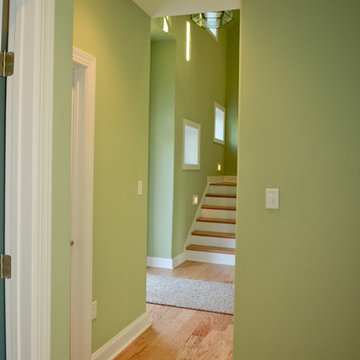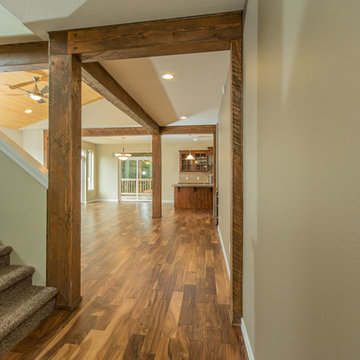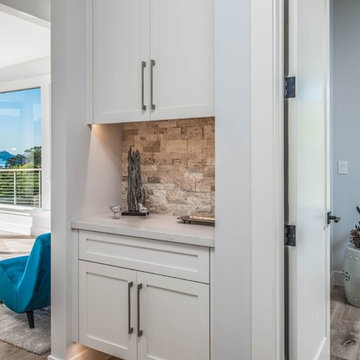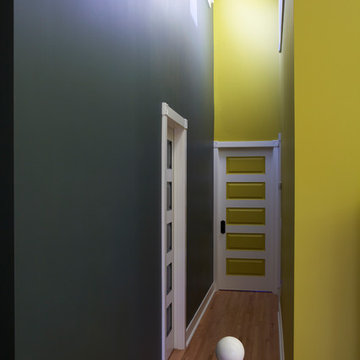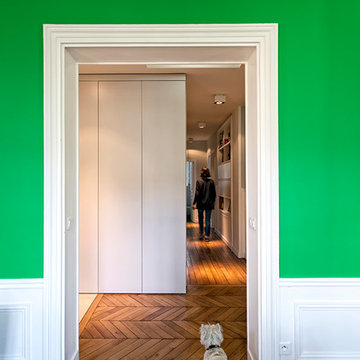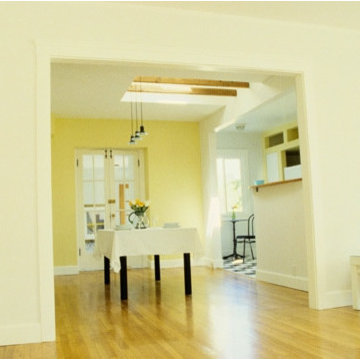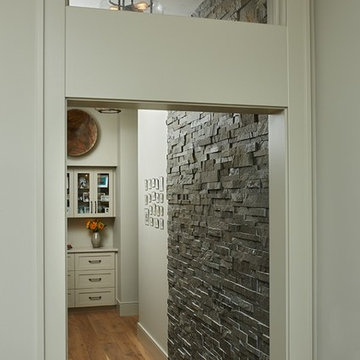緑色のトランジショナルスタイルの廊下 (無垢フローリング) の写真
絞り込み:
資材コスト
並び替え:今日の人気順
写真 1〜20 枚目(全 23 枚)
1/4
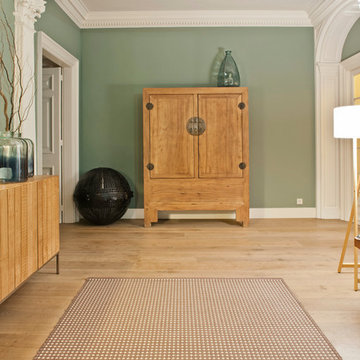
bluetomatophotos | ©Houzz España 2017
バルセロナにある中くらいなトランジショナルスタイルのおしゃれな廊下 (緑の壁、無垢フローリング、茶色い床) の写真
バルセロナにある中くらいなトランジショナルスタイルのおしゃれな廊下 (緑の壁、無垢フローリング、茶色い床) の写真
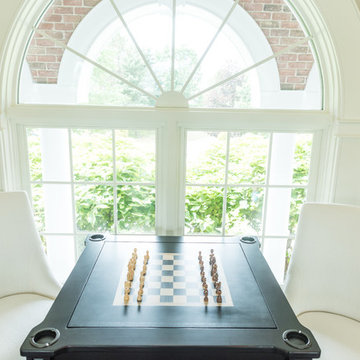
This project was a major renovation in collaboration with Payne & Payne Builders and Peninsula Architects. The dated home was taken down to the studs, reimagined, reconstructed and completely furnished for modern-day family life. A neutral paint scheme complemented the open plan. Clean lined cabinet hardware with accented details like glass and contrasting finishes added depth. No detail was spared with attention to well scaled furnishings, wall coverings, light fixtures, art, accessories and custom window treatments throughout the home. The goal was to create the casual, comfortable home our clients craved while honoring the scale and architecture of the home.
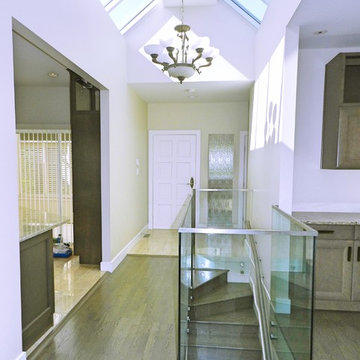
The update to this outdated townhouse incorporated new colors and materials that made it overall lighter and brighter. New Taupe shaker style cabinets and new wide plank Taupe hardwood flooring are consistent throughout.
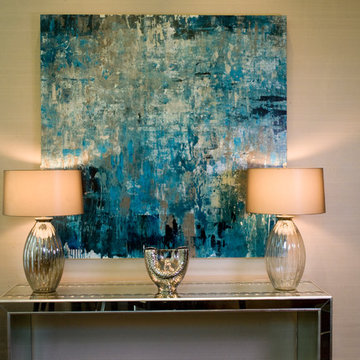
Artful Vignette
ロサンゼルスにあるラグジュアリーな中くらいなトランジショナルスタイルのおしゃれな廊下 (ベージュの壁、無垢フローリング、茶色い床) の写真
ロサンゼルスにあるラグジュアリーな中くらいなトランジショナルスタイルのおしゃれな廊下 (ベージュの壁、無垢フローリング、茶色い床) の写真
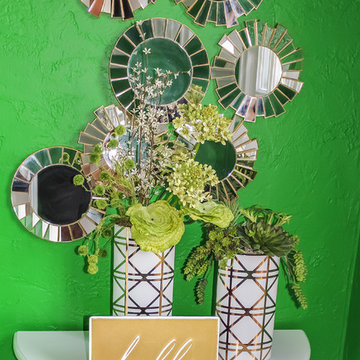
Small, welcoming touches can really make a home. We pulled this little vignette together fairly easily but it makes a big impact. Photos by 618 Creative of Waterloo, IL
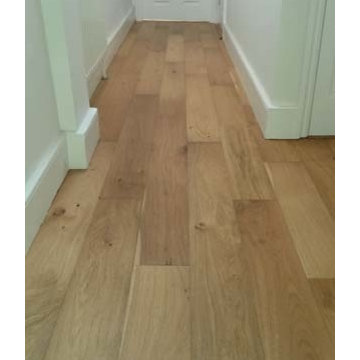
Client: Private Residence In South London
Brief: To supply & install wood to areas
ロンドンにあるトランジショナルスタイルのおしゃれな廊下 (無垢フローリング) の写真
ロンドンにあるトランジショナルスタイルのおしゃれな廊下 (無垢フローリング) の写真
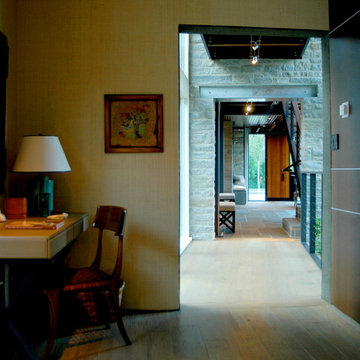
Transitions
View from entertainment wing, through bridge, toward entry foyer.
Distressed hemlock floors; wenge wall panels, dressed granite stone, steel and stainless cable rail guardrail.
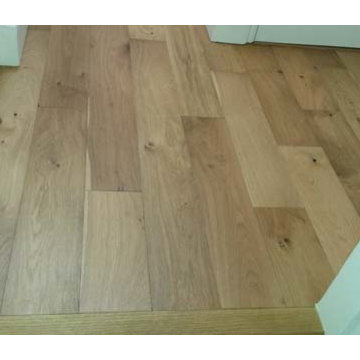
Client: Private Residence In South London
Brief: To supply & install wood to areas
ロンドンにあるトランジショナルスタイルのおしゃれな廊下 (無垢フローリング) の写真
ロンドンにあるトランジショナルスタイルのおしゃれな廊下 (無垢フローリング) の写真
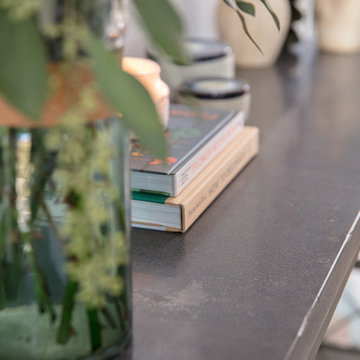
Universal Furniture
ナッシュビルにある中くらいなトランジショナルスタイルのおしゃれな廊下 (白い壁、無垢フローリング、茶色い床) の写真
ナッシュビルにある中くらいなトランジショナルスタイルのおしゃれな廊下 (白い壁、無垢フローリング、茶色い床) の写真
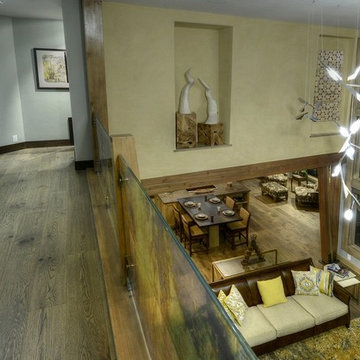
This hallway overlooks the living room and kitchen of this contemporary remodel. Custom nitches for artwork, Jean De Merry leather bench, warm gray oak floor, ochra clay walls and grey walls in hallway, custom glass railing and timbers along with a suspended LED light fixture. photography by Paul Kohlman.
緑色のトランジショナルスタイルの廊下 (無垢フローリング) の写真
1
