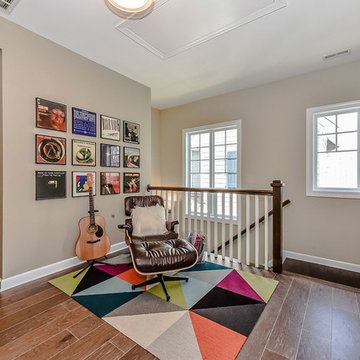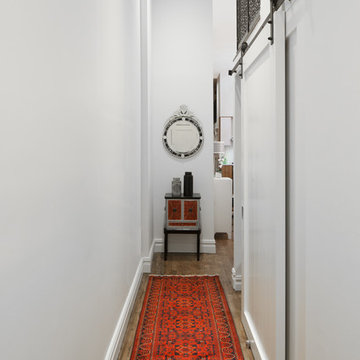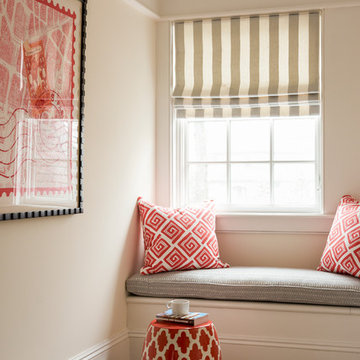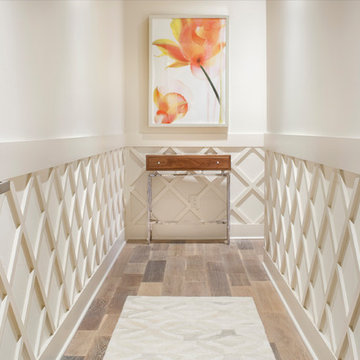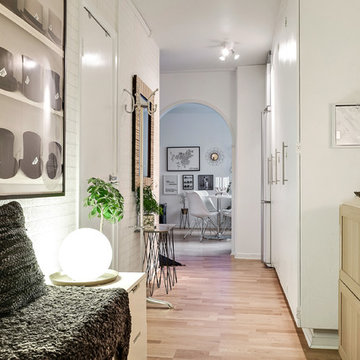小さなトランジショナルスタイルの廊下 (無垢フローリング) の写真
絞り込み:
資材コスト
並び替え:今日の人気順
写真 1〜20 枚目(全 275 枚)
1/4

Benjamin Benschneider
シアトルにある高級な小さなトランジショナルスタイルのおしゃれな廊下 (白い壁、無垢フローリング) の写真
シアトルにある高級な小さなトランジショナルスタイルのおしゃれな廊下 (白い壁、無垢フローリング) の写真
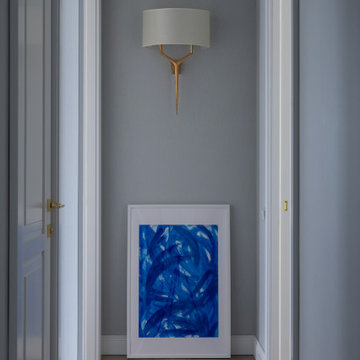
Холл в стиле современной классики с нижним освещением в виде бра.
モスクワにあるお手頃価格の小さなトランジショナルスタイルのおしゃれな廊下 (グレーの壁、無垢フローリング、茶色い床、壁紙) の写真
モスクワにあるお手頃価格の小さなトランジショナルスタイルのおしゃれな廊下 (グレーの壁、無垢フローリング、茶色い床、壁紙) の写真
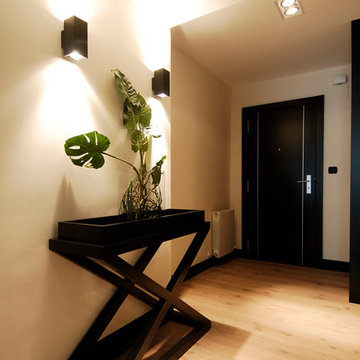
Decoración de entrada a la vivienda. Suelo laminado de madera, paredes en blanco, consola, rodapies y puertas en negro. Reforma integral de vivienda Sube Interiorismo, Bilbao. Fotografía Elker Azqueta
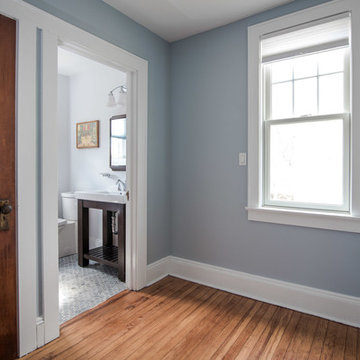
This existing home was originally built circa 1919, and was ready for a major renovation. As was characteristic of the period in which the home was built, the existing spaces were small and closed in. The design concept included removing walls on first floor for a thoroughly updated and open living / dining / kitchen space, as well as creating a new first floor powder room and entry. Great care was taken to preserve and embrace original period details, including the wood doors and hardware (which were all refinished and reused), the existing stairs (also refinished), and an existing brick pier was exposed to restore some of the home’s inherent charm. The existing wood flooring was also refinished to retain the original details and character.
On the second floor, the existing floors and doors were refinished, and the hall bath renovated.
Photo Credit: Steve Dolinsky
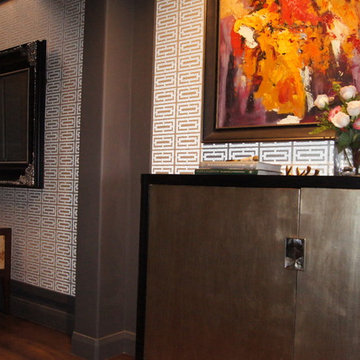
Walnut frame with yew burr veneer panels bench and gilbert finish chest for a narrow hallway, the wall covering from the UK has a geometric pattern constructed with tiny pearlised beads forming the trellis that turn this room in a massive bead display. The painting was purchase at the oil painting village in Shenzen, China.
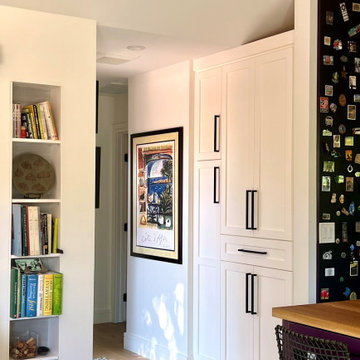
Arch Studio, Inc. designed a 730 square foot ADU for an artistic couple in Willow Glen, CA. This new small home was designed to nestle under the Oak Tree in the back yard of the main residence.
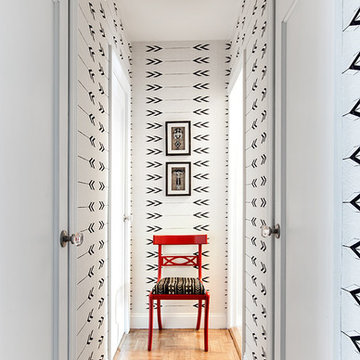
Regan Wood, www.reganwood.com
シアトルにある小さなトランジショナルスタイルのおしゃれな廊下 (マルチカラーの壁、無垢フローリング) の写真
シアトルにある小さなトランジショナルスタイルのおしゃれな廊下 (マルチカラーの壁、無垢フローリング) の写真
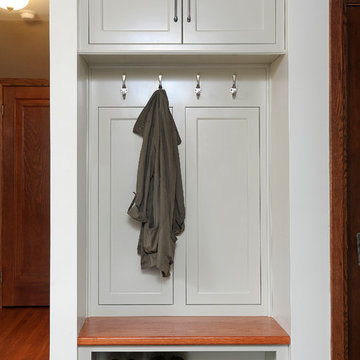
This recessed locker area is just over 3 feet wide and offers a stylish and usable storage solution for the family.
他の地域にある高級な小さなトランジショナルスタイルのおしゃれな廊下 (黄色い壁、無垢フローリング) の写真
他の地域にある高級な小さなトランジショナルスタイルのおしゃれな廊下 (黄色い壁、無垢フローリング) の写真
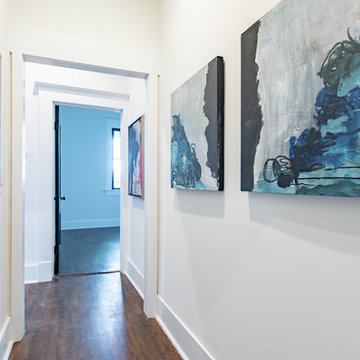
Hallway staged to sell with unique artwork.
アトランタにある低価格の小さなトランジショナルスタイルのおしゃれな廊下 (白い壁、無垢フローリング、茶色い床) の写真
アトランタにある低価格の小さなトランジショナルスタイルのおしゃれな廊下 (白い壁、無垢フローリング、茶色い床) の写真
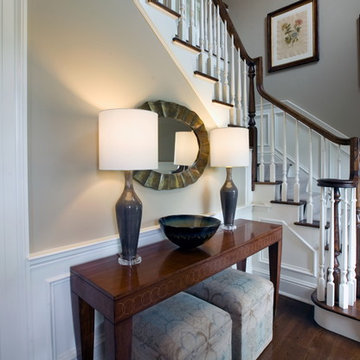
We picked complimentary lighting and artwork to add ambiance to each room. These pieces were specifically picked to create a welcoming entryway.
ニューヨークにあるラグジュアリーな小さなトランジショナルスタイルのおしゃれな廊下 (ベージュの壁、無垢フローリング) の写真
ニューヨークにあるラグジュアリーな小さなトランジショナルスタイルのおしゃれな廊下 (ベージュの壁、無垢フローリング) の写真
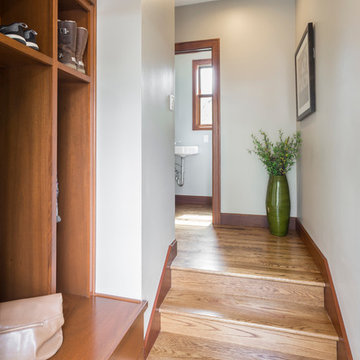
Custom mahogany cabinetry featuring drawers, cabinets, and cubbies for each kid--plus a special spot to sit!
BUILT Photography
ポートランドにある高級な小さなトランジショナルスタイルのおしゃれな廊下 (グレーの壁、無垢フローリング、茶色い床) の写真
ポートランドにある高級な小さなトランジショナルスタイルのおしゃれな廊下 (グレーの壁、無垢フローリング、茶色い床) の写真
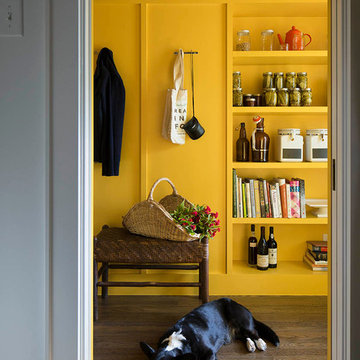
Mud room/pantry adjoins kitchen. Wall color is Benjamin Moore, Luminous Days 300.
Photo by Whit Preston
オースティンにある小さなトランジショナルスタイルのおしゃれな廊下 (黄色い壁、無垢フローリング) の写真
オースティンにある小さなトランジショナルスタイルのおしゃれな廊下 (黄色い壁、無垢フローリング) の写真
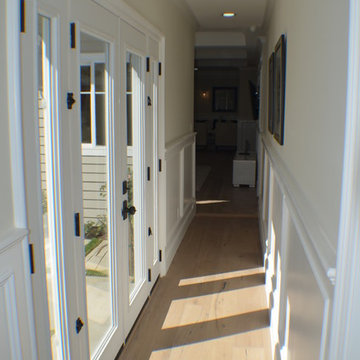
This remodeled hall included installation of folding glass door, recessed lighting, white wainscoting, medium hardwood flooring and beige wall painting.
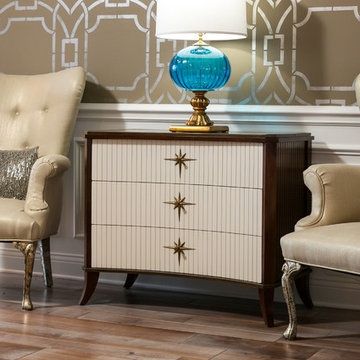
Tim Furlong Jr., Realtourcast
The vintage chairs were reupholstered in a metallic linen and we refinished the legs in an old world metallic. The blue lamp on the Global Views chest is to die for!
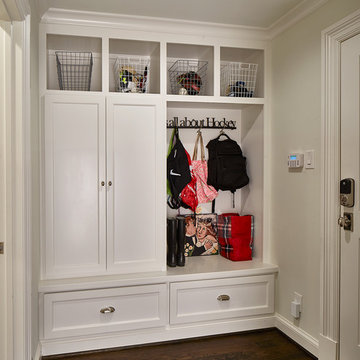
Ken Vaughan - Vaughan Creative Media
ダラスにある小さなトランジショナルスタイルのおしゃれな廊下 (ベージュの壁、無垢フローリング、茶色い床) の写真
ダラスにある小さなトランジショナルスタイルのおしゃれな廊下 (ベージュの壁、無垢フローリング、茶色い床) の写真
小さなトランジショナルスタイルの廊下 (無垢フローリング) の写真
1
