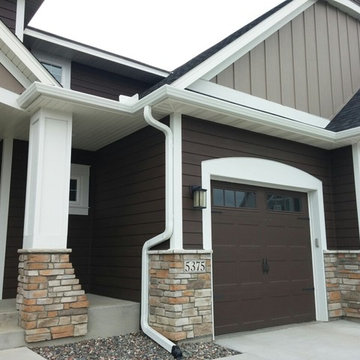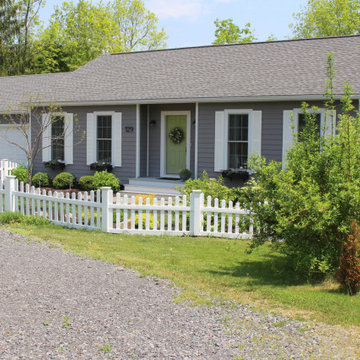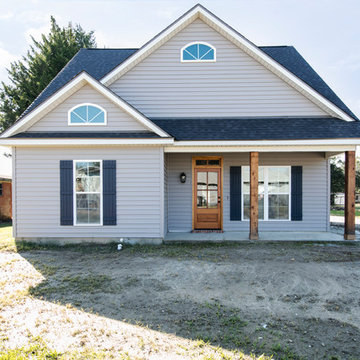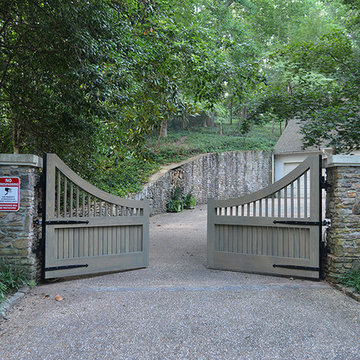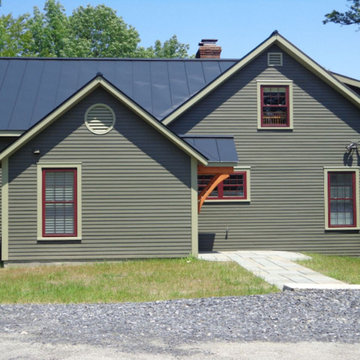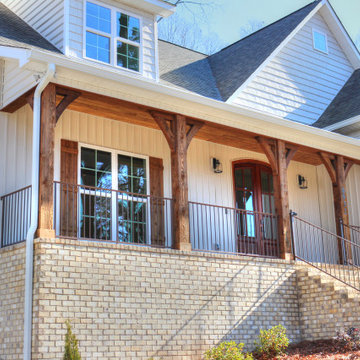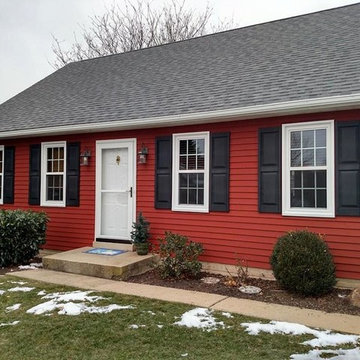トランジショナルスタイルの家の外観 (ビニールサイディング) の写真
絞り込み:
資材コスト
並び替え:今日の人気順
写真 41〜60 枚目(全 1,826 枚)
1/3
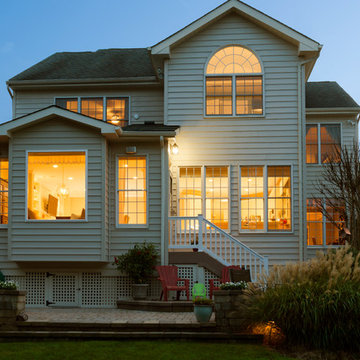
The small addition included the 1st floor portion on the left side of the back of the home, with the cantilevered bump-out housing a built-in window seat. A protected storage space is enclosed within the pleasing lattice with access door to make the addition and surrounding area look finished and pretty.
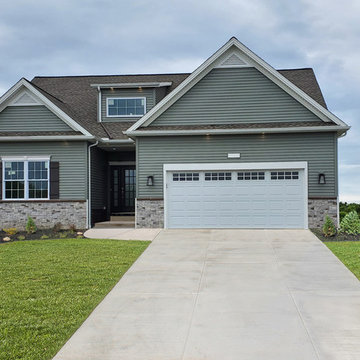
This two bedroom, two bathroom Abbott ranch home sits on a picturesque homesite in Hamburg, NY.
他の地域にあるお手頃価格の小さなトランジショナルスタイルのおしゃれな家の外観 (ビニールサイディング、緑の外壁) の写真
他の地域にあるお手頃価格の小さなトランジショナルスタイルのおしゃれな家の外観 (ビニールサイディング、緑の外壁) の写真
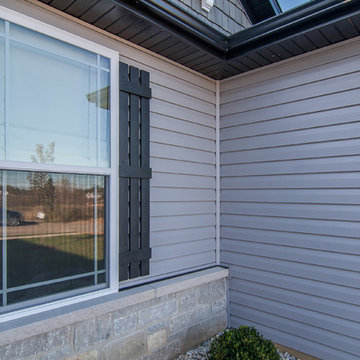
An O'Fallon, MO homeowner upgrades the exterior of her new home build by using The Qube at Arrowhead Building Supply in St. Peters, MO.
ROOF Heritage Woodgate in Black Sage by TAMKO
STONE VENEER is Versetta Stone in Plum Creek by Boral.
SIDING HeartTech vinyl siding in Pewter by ProVia.
SHUTTERS 18” x 87” Board-N-Batten shutters in black by Mid-America.
WINDOWS Series 150 Tilt Single Hung vinyl windows by Atrium, with a Prairie grid.
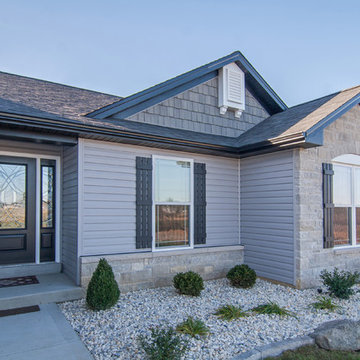
While planning a new home build in the Riverdale Estates in O’Fallon, MO, the homeowner desired a unique look. So she went to Arrowhead Building Supply to use The Qube, which let her upload a photos of the model of her new home, and virtually try out an endless selection of roofing, siding, window, door and shutter choices.
Stone Veneer is Versetta Stone in Plum Creek by Boral.
HeartTech vinyl siding in Pewter by ProVia.
18” x 87” Board-N-Batten shutters in black by Mid-America.
The entry door is Belleville Fir Textured 1-panel Hollister fiberglass entry door by Masonite, with Chelsea Glass and 12” matching sidelites.
The windows are Series 150 Tilt Single Hung vinyl windows by Atrium, with a Prairie grid.
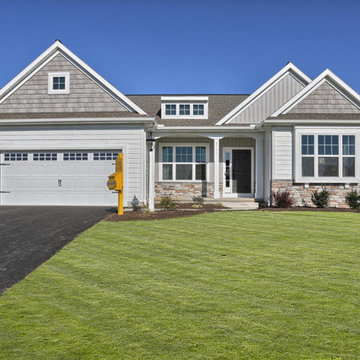
The exterior elevation of 2111 Fieldcrest Road, Lebanon in the Fieldcrest at Lebanon community by Garman Builders. Alternating directions of vinyl siding and cedar shake singles adds visual interest to the monochromatic gray color scheme. Dry stack stone finishes the look. Photo Credit: Justin Tearney
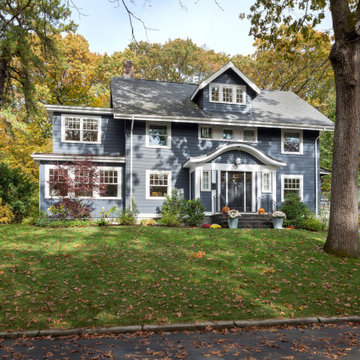
TEAM:
Architect: LDa Architecture & Interiors
Builder (Kitchen/ Mudroom Addition): Shanks Engineering & Construction
Builder (Master Suite Addition): Hampden Design
Photographer: Greg Premru
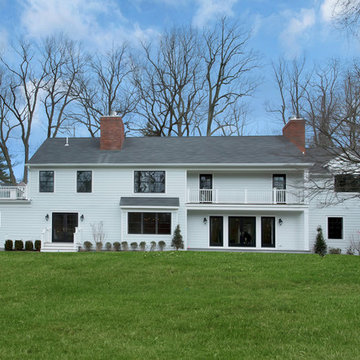
1940's Custom Cape Ranch updated with a full second story addition. To enhance the exterior new white vinyl siding was added with black shutters and doors. A classic, Traditional home that has been updated to a more Transitional style.
Architect: T.J. Costello - Hierarchy Architecture + Design, PLLC
Interior Designer: Helena Clunies-Ross
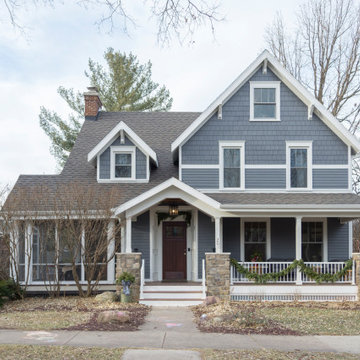
Whole home remodel, Addition and Garage
©Michelle Wimmer Photography
mwimmerphoto.com
他の地域にある中くらいなトランジショナルスタイルのおしゃれな家の外観 (ビニールサイディング) の写真
他の地域にある中くらいなトランジショナルスタイルのおしゃれな家の外観 (ビニールサイディング) の写真
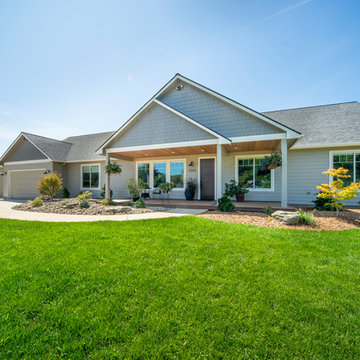
The original ranch style home was built in 1962 by the homeowner’s father. She grew up in this home; now her and her husband are only the second owners of the home. The existing foundation and a few exterior walls were retained with approximately 800 square feet added to the footprint along with a single garage to the existing two-car garage. The footprint of the home is almost the same with every room expanded. All the rooms are in their original locations; the kitchen window is in the same spot just bigger as well. The homeowners wanted a more open, updated craftsman feel to this ranch style childhood home. The once 8-foot ceilings were made into 9-foot ceilings with a vaulted common area. The kitchen was opened up and there is now a gorgeous 5 foot by 9 and a half foot Cambria Brittanicca slab quartz island.
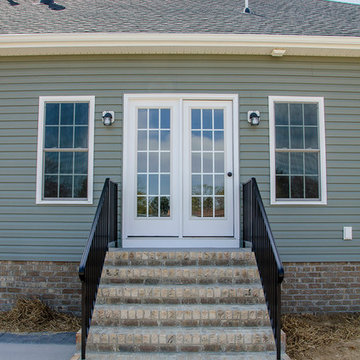
Beautiful ranch home with sage green siding
リッチモンドにある高級な中くらいなトランジショナルスタイルのおしゃれな家の外観 (ビニールサイディング、緑の外壁) の写真
リッチモンドにある高級な中くらいなトランジショナルスタイルのおしゃれな家の外観 (ビニールサイディング、緑の外壁) の写真
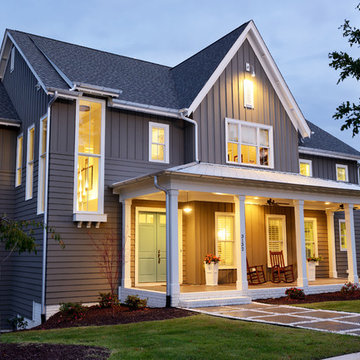
The inspiration behind the Farmhouse design began in an attempt to blend a mix of vintage farm style with classic and rustic salvaged warmth, together with modern and clean lined design elements. This balance was a conscious effort throughout the design of this home. Designed and built by Terramor Homes in Raleigh, NC.
Photography: M. Eric Honeycutt
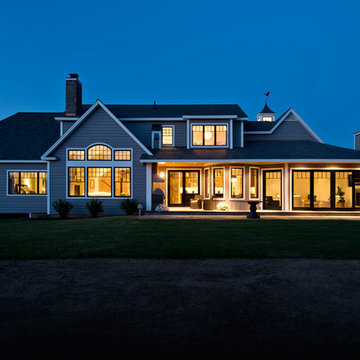
Randall Perry Photography, E Tanny Design
ニューヨークにある高級な巨大なトランジショナルスタイルのおしゃれな家の外観 (ビニールサイディング) の写真
ニューヨークにある高級な巨大なトランジショナルスタイルのおしゃれな家の外観 (ビニールサイディング) の写真
トランジショナルスタイルの家の外観 (ビニールサイディング) の写真
3
