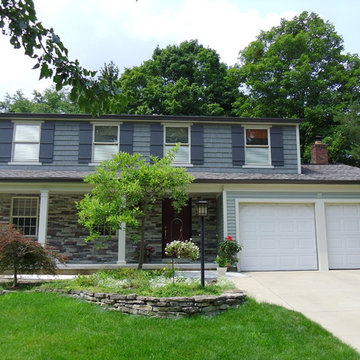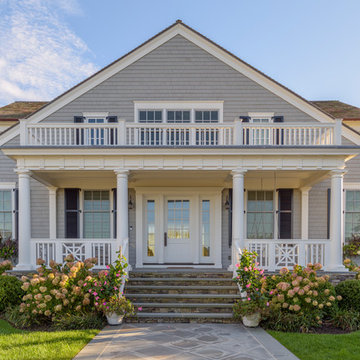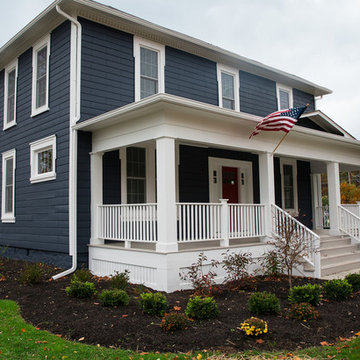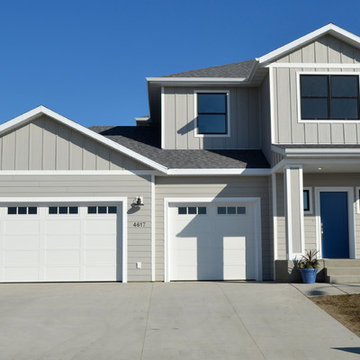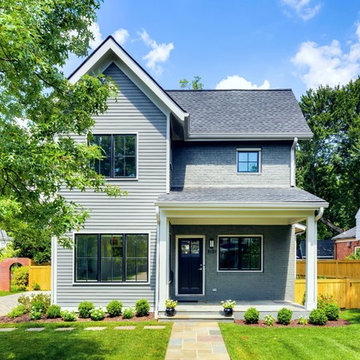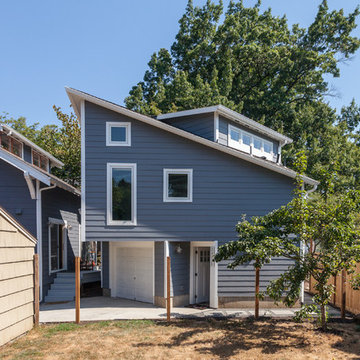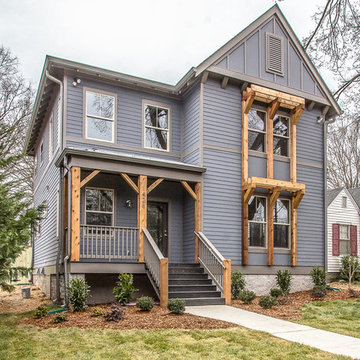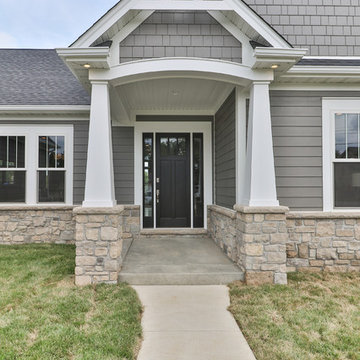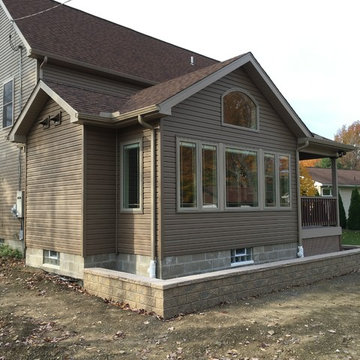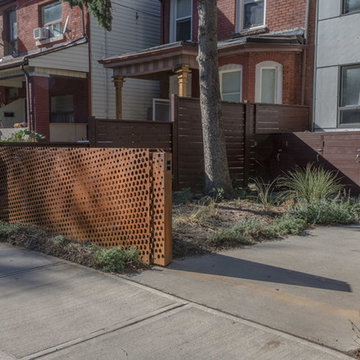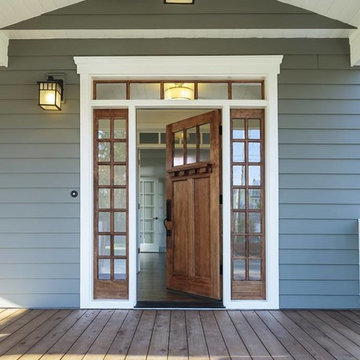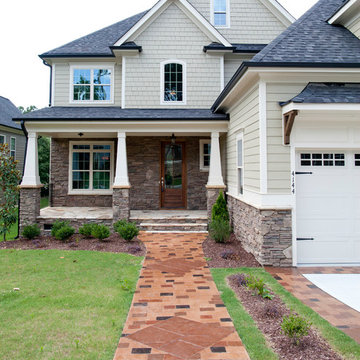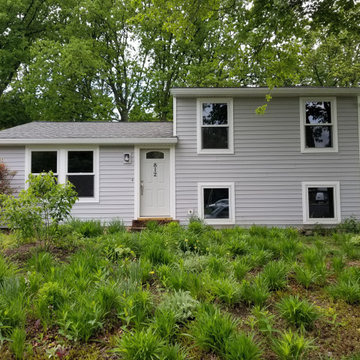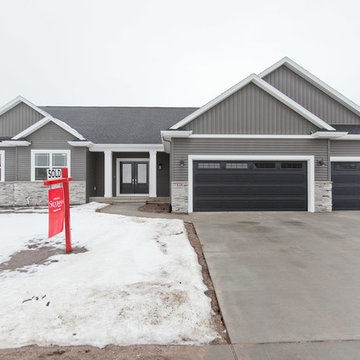トランジショナルスタイルの家の外観 (ビニールサイディング) の写真
絞り込み:
資材コスト
並び替え:今日の人気順
写真 121〜140 枚目(全 1,826 枚)
1/3
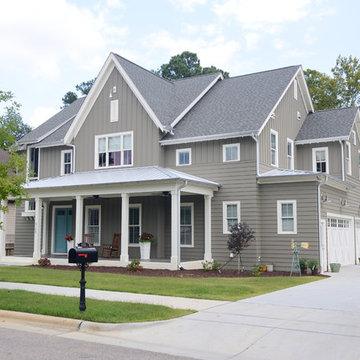
Designed and built by Terramor Homes in Raleigh, NC. The inspiration behind the Farmhouse design began in an attempt to blend a mix of vintage farm style with classic and rustic salvaged warmth, together with modern and clean lined design elements. This balance was a conscious effort throughout the design of this home.
Photography: M. Eric Honeycutt
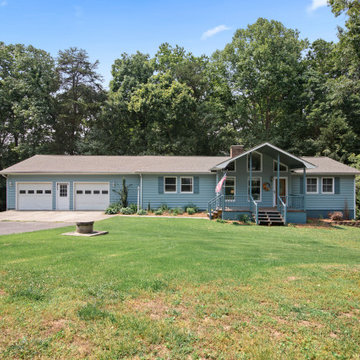
Eye-catching house with sky blue siding and floor to ceiling windows for entrance and two garages.
他の地域にある高級な中くらいなトランジショナルスタイルのおしゃれな家の外観 (ビニールサイディング、下見板張り) の写真
他の地域にある高級な中くらいなトランジショナルスタイルのおしゃれな家の外観 (ビニールサイディング、下見板張り) の写真
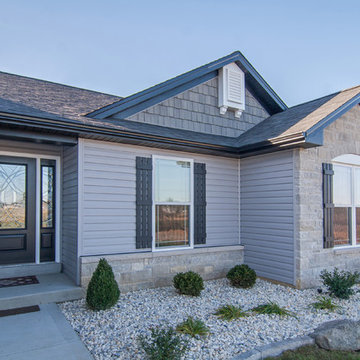
While planning a new home build in the Riverdale Estates in O’Fallon, MO, the homeowner desired a unique look. So she went to Arrowhead Building Supply to use The Qube, which let her upload a photos of the model of her new home, and virtually try out an endless selection of roofing, siding, window, door and shutter choices.
Stone Veneer is Versetta Stone in Plum Creek by Boral.
HeartTech vinyl siding in Pewter by ProVia.
18” x 87” Board-N-Batten shutters in black by Mid-America.
The entry door is Belleville Fir Textured 1-panel Hollister fiberglass entry door by Masonite, with Chelsea Glass and 12” matching sidelites.
The windows are Series 150 Tilt Single Hung vinyl windows by Atrium, with a Prairie grid.
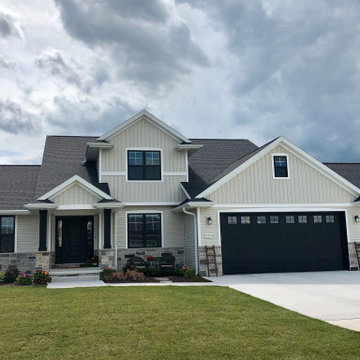
De Pere Wisconsin home exterior with Mist colored siding, Mesquite stone, black windows and black garage doors.
トランジショナルスタイルのおしゃれな家の外観 (ビニールサイディング) の写真
トランジショナルスタイルのおしゃれな家の外観 (ビニールサイディング) の写真
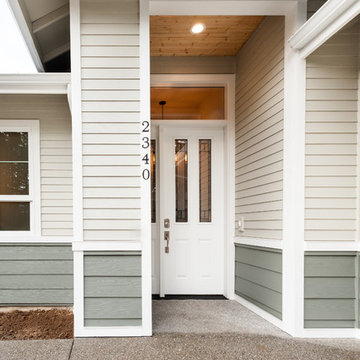
David W Cohen Photography
シアトルにあるお手頃価格の中くらいなトランジショナルスタイルのおしゃれな家の外観 (ビニールサイディング) の写真
シアトルにあるお手頃価格の中くらいなトランジショナルスタイルのおしゃれな家の外観 (ビニールサイディング) の写真
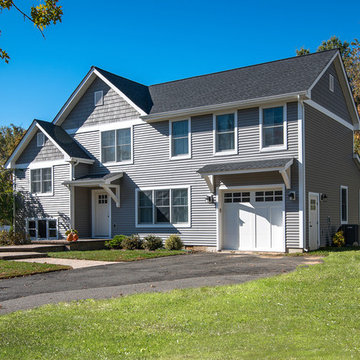
Needing more space for their growing family, these young homeowners approached us to help them create an updated, larger home from their existing 1953 split-level.
On the first floor, walls were removed to create an open concept kitchen and living room. A new dining room addition was constructed in the back, as well as a new tandem 2-car garage.
A new second floor addition was created to include 2 bedrooms, a hall bathroom, a master bedroom suite, and a laundry room.
On the exterior, a completely new, refreshed and updated look was achieved through the use of new siding, windows and roofing. By more than doubling the size of the existing home, the family is now ready to enjoy all of the space that they need.
トランジショナルスタイルの家の外観 (ビニールサイディング) の写真
7
