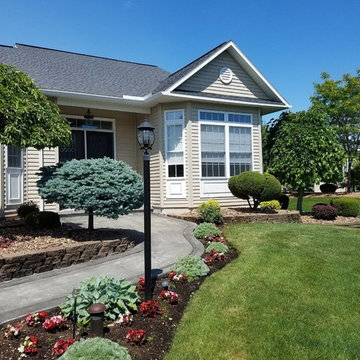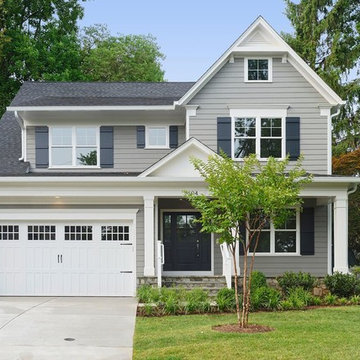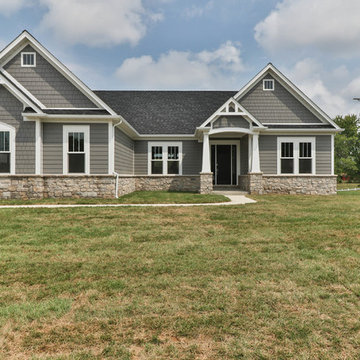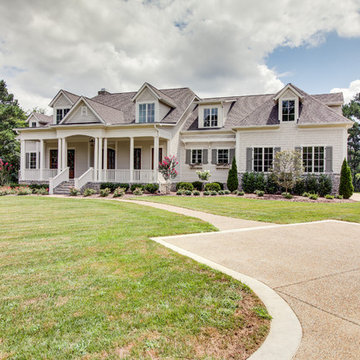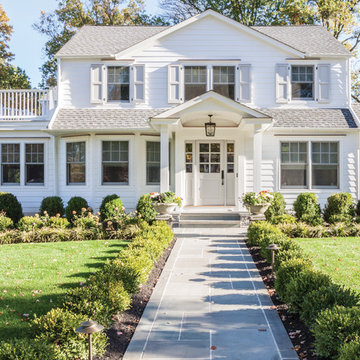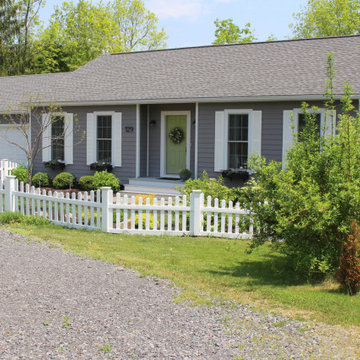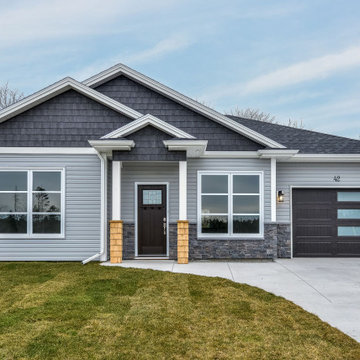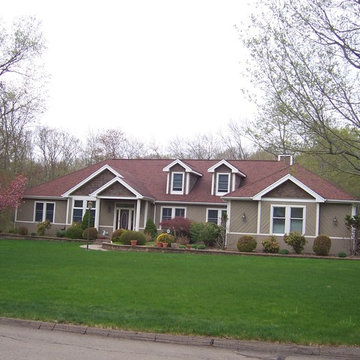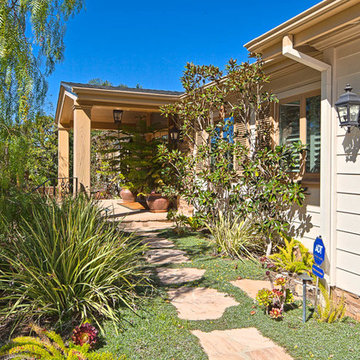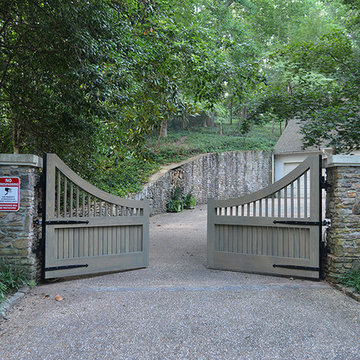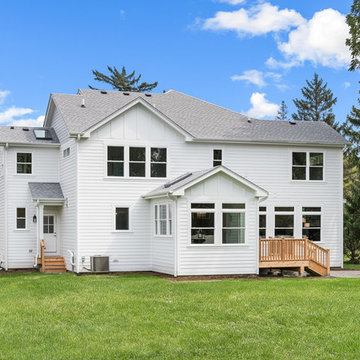緑色のトランジショナルスタイルの家の外観 (ビニールサイディング) の写真
絞り込み:
資材コスト
並び替え:今日の人気順
写真 1〜20 枚目(全 525 枚)
1/4
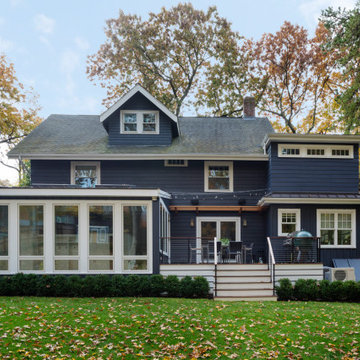
TEAM:
Architect: LDa Architecture & Interiors
Builder (Kitchen/ Mudroom Addition): Shanks Engineering & Construction
Builder (Master Suite Addition): Hampden Design
Photographer: Greg Premru
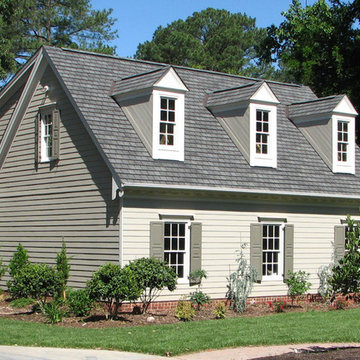
Three Bay Garage with Apartment Suite, Hardy Plank Siding, Asphalt Slate Style Roof, Capitals Windows with Pediments
ローリーにあるお手頃価格の中くらいなトランジショナルスタイルのおしゃれな家の外観 (ビニールサイディング) の写真
ローリーにあるお手頃価格の中くらいなトランジショナルスタイルのおしゃれな家の外観 (ビニールサイディング) の写真

This quiet condo transitions beautifully from indoor living spaces to outdoor. An open concept layout provides the space necessary when family spends time through the holidays! Light gray interiors and transitional elements create a calming space. White beam details in the tray ceiling and stained beams in the vaulted sunroom bring a warm finish to the home.

Tri-Level with mountain views
他の地域にあるお手頃価格の中くらいなトランジショナルスタイルのおしゃれな家の外観 (ビニールサイディング、縦張り) の写真
他の地域にあるお手頃価格の中くらいなトランジショナルスタイルのおしゃれな家の外観 (ビニールサイディング、縦張り) の写真
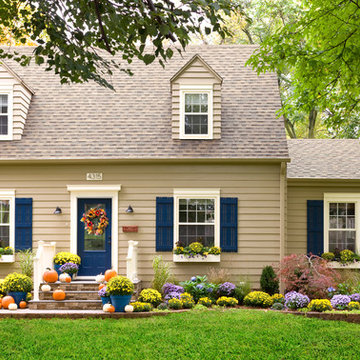
Take your home from a basic before to an awesome after with easy improvements.
シャーロットにある中くらいなトランジショナルスタイルのおしゃれな家の外観 (ビニールサイディング) の写真
シャーロットにある中くらいなトランジショナルスタイルのおしゃれな家の外観 (ビニールサイディング) の写真
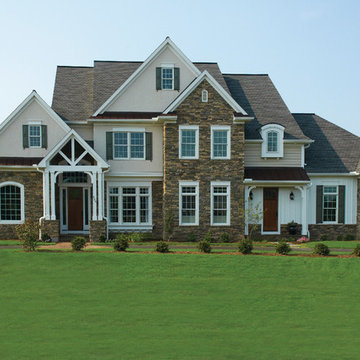
Tan siding and stucco and brown dry stack stone exterior with green shutters and white trim. Photo Credit: Lenny Casper
他の地域にある高級なトランジショナルスタイルのおしゃれな家の外観 (ビニールサイディング) の写真
他の地域にある高級なトランジショナルスタイルのおしゃれな家の外観 (ビニールサイディング) の写真
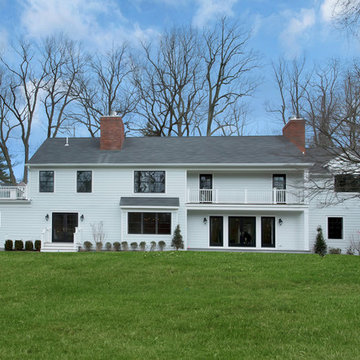
1940's Custom Cape Ranch updated with a full second story addition. To enhance the exterior new white vinyl siding was added with black shutters and doors. A classic, Traditional home that has been updated to a more Transitional style.
Architect: T.J. Costello - Hierarchy Architecture + Design, PLLC
Interior Designer: Helena Clunies-Ross
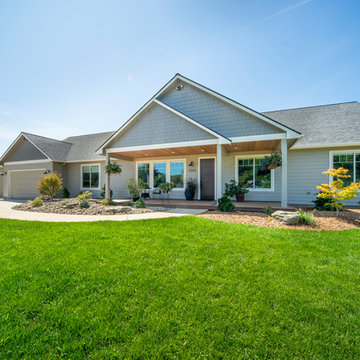
The original ranch style home was built in 1962 by the homeowner’s father. She grew up in this home; now her and her husband are only the second owners of the home. The existing foundation and a few exterior walls were retained with approximately 800 square feet added to the footprint along with a single garage to the existing two-car garage. The footprint of the home is almost the same with every room expanded. All the rooms are in their original locations; the kitchen window is in the same spot just bigger as well. The homeowners wanted a more open, updated craftsman feel to this ranch style childhood home. The once 8-foot ceilings were made into 9-foot ceilings with a vaulted common area. The kitchen was opened up and there is now a gorgeous 5 foot by 9 and a half foot Cambria Brittanicca slab quartz island.
緑色のトランジショナルスタイルの家の外観 (ビニールサイディング) の写真
1
