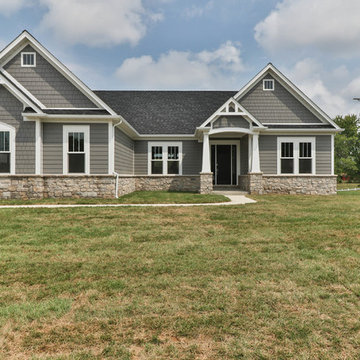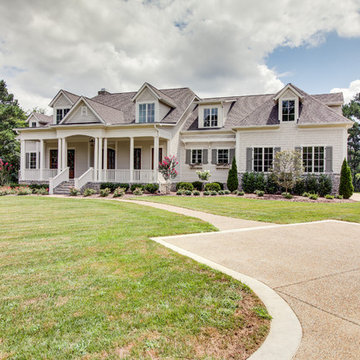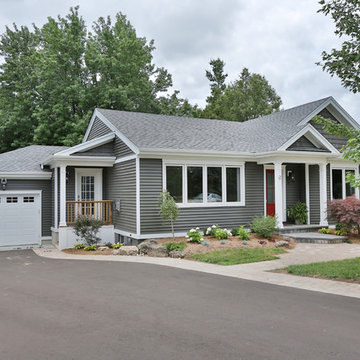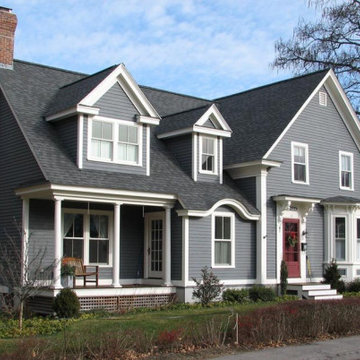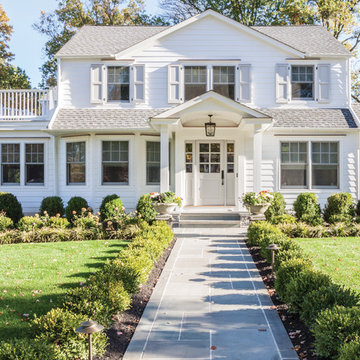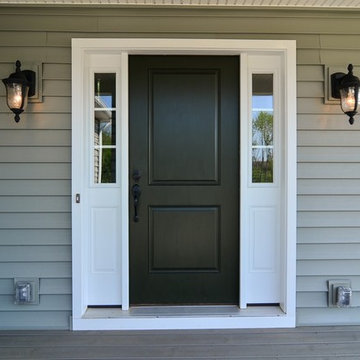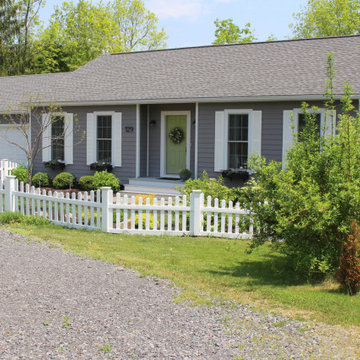トランジショナルスタイルの家の外観 (ビニールサイディング) の写真
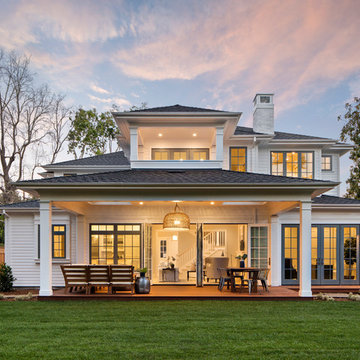
JPM Construction offers complete support for designing, building, and renovating homes in Atherton, Menlo Park, Portola Valley, and surrounding mid-peninsula areas. With a focus on high-quality craftsmanship and professionalism, our clients can expect premium end-to-end service.
The promise of JPM is unparalleled quality both on-site and off, where we value communication and attention to detail at every step. Onsite, we work closely with our own tradesmen, subcontractors, and other vendors to bring the highest standards to construction quality and job site safety. Off site, our management team is always ready to communicate with you about your project. The result is a beautiful, lasting home and seamless experience for you.
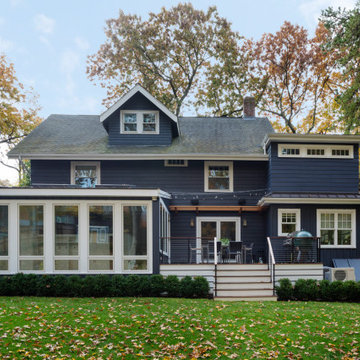
TEAM:
Architect: LDa Architecture & Interiors
Builder (Kitchen/ Mudroom Addition): Shanks Engineering & Construction
Builder (Master Suite Addition): Hampden Design
Photographer: Greg Premru
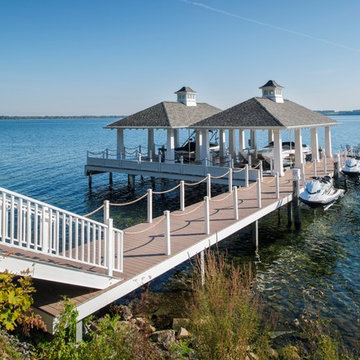
Custom boathouse.
Photo by Don Cochran
ニューヨークにある高級なトランジショナルスタイルのおしゃれな家の外観 (ビニールサイディング) の写真
ニューヨークにある高級なトランジショナルスタイルのおしゃれな家の外観 (ビニールサイディング) の写真
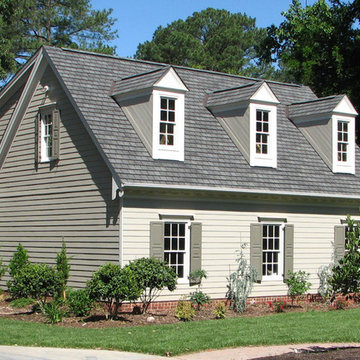
Three Bay Garage with Apartment Suite, Hardy Plank Siding, Asphalt Slate Style Roof, Capitals Windows with Pediments
ローリーにあるお手頃価格の中くらいなトランジショナルスタイルのおしゃれな家の外観 (ビニールサイディング) の写真
ローリーにあるお手頃価格の中くらいなトランジショナルスタイルのおしゃれな家の外観 (ビニールサイディング) の写真

This quiet condo transitions beautifully from indoor living spaces to outdoor. An open concept layout provides the space necessary when family spends time through the holidays! Light gray interiors and transitional elements create a calming space. White beam details in the tray ceiling and stained beams in the vaulted sunroom bring a warm finish to the home.
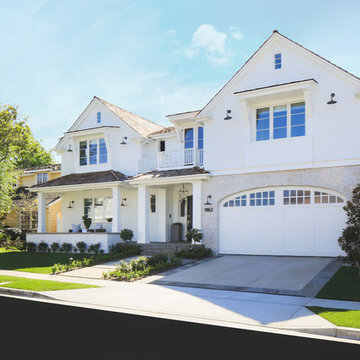
Photography by Ryan Gavin
オレンジカウンティにあるラグジュアリーなトランジショナルスタイルのおしゃれな家の外観 (ビニールサイディング) の写真
オレンジカウンティにあるラグジュアリーなトランジショナルスタイルのおしゃれな家の外観 (ビニールサイディング) の写真

Tri-Level with mountain views
他の地域にあるお手頃価格の中くらいなトランジショナルスタイルのおしゃれな家の外観 (ビニールサイディング、縦張り) の写真
他の地域にあるお手頃価格の中くらいなトランジショナルスタイルのおしゃれな家の外観 (ビニールサイディング、縦張り) の写真
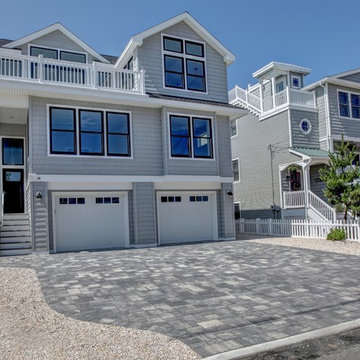
New construction home built on long beach island, nj
ニューヨークにある中くらいなトランジショナルスタイルのおしゃれな家の外観 (ビニールサイディング) の写真
ニューヨークにある中くらいなトランジショナルスタイルのおしゃれな家の外観 (ビニールサイディング) の写真
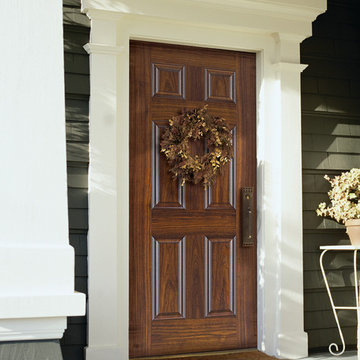
Visit Our Showroom
8000 Locust Mill St.
Ellicott City, MD 21043
Masonite Single Exterior Door - 6 panels, Angled, AvantGuard, Barrington, Beauty, Black Walnut, BLW, bty, Exterior, Fiberglass, Single Door
Elevations Design Solutions by Myers is the go-to inspirational, high-end showroom for the best in cabinetry, flooring, window and door design. Visit our showroom with your architect, contractor or designer to explore the brands and products that best reflects your personal style. We can assist in product selection, in-home measurements, estimating and design, as well as providing referrals to professional remodelers and designers.
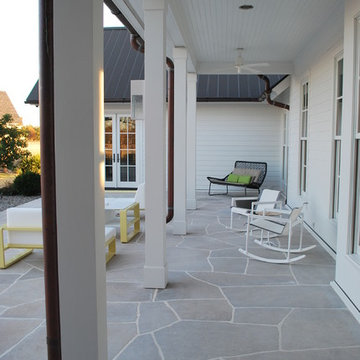
Design Team:
Karen Everhart Design Studio
jason todd bailey llc.
Molten Lamar Architects
Charles Thompson Lighting Design
Contractor:
Howell Builders Inc.
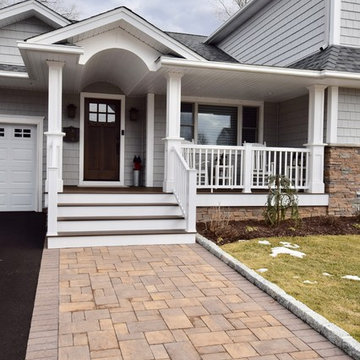
Photographer - Joanne Bechhoff, SPC Associates of NY, Inc.
Remodel of existing residence with a two story front extension, front porch addition, new kitchen and new master suite.
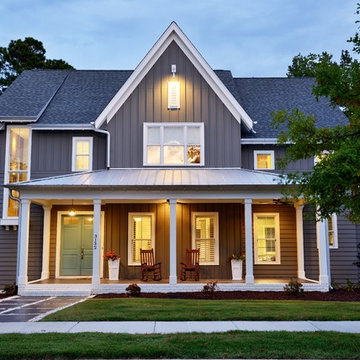
The inspiration behind the Farmhouse design began in an attempt to blend a mix of vintage farm style with classic and rustic salvaged warmth, together with modern and clean lined design elements. This balance was a conscious effort throughout the design of this home. Designed and built by Terramor Homes in Raleigh, NC.
Photography: M. Eric Honeycutt
トランジショナルスタイルの家の外観 (ビニールサイディング) の写真
1

