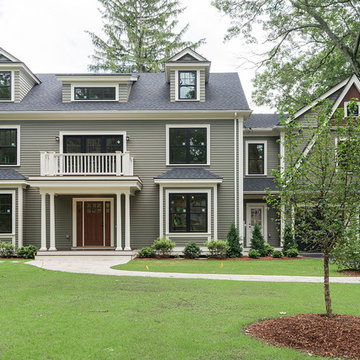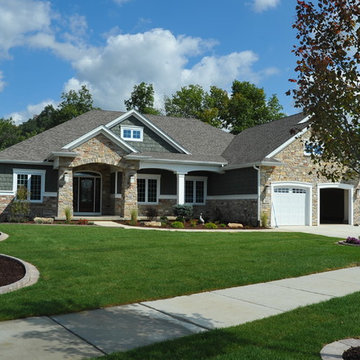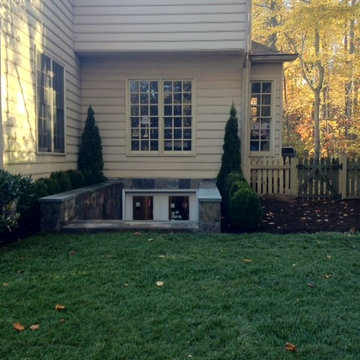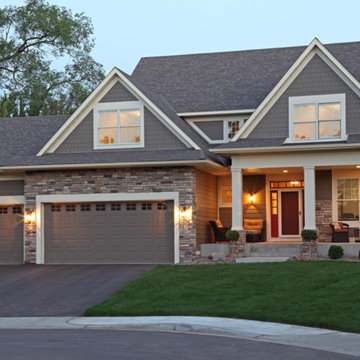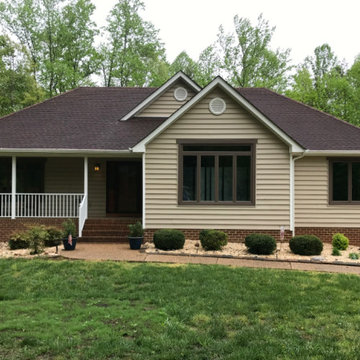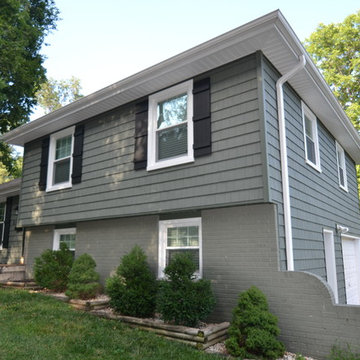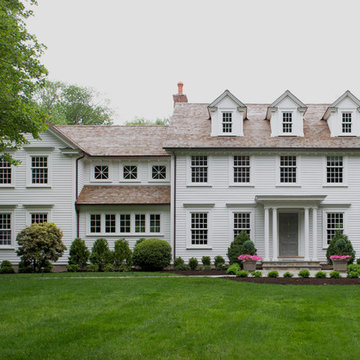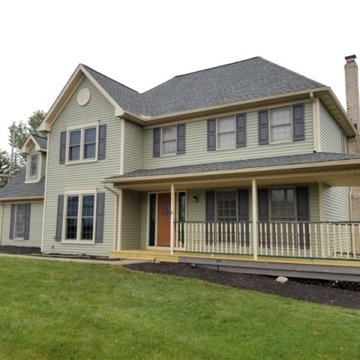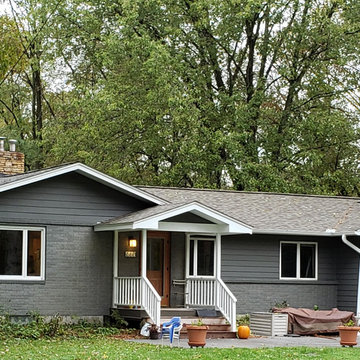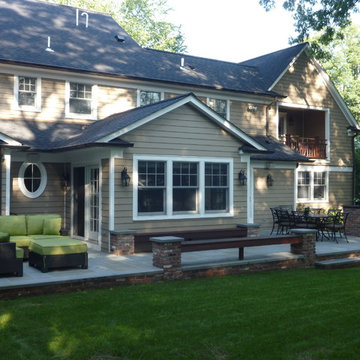緑色のトラディショナルスタイルの家の外観 (ビニールサイディング) の写真
絞り込み:
資材コスト
並び替え:今日の人気順
写真 1〜20 枚目(全 3,237 枚)
1/4

Our craftsman ranch features a mix of siding and stone to highlight architectural features like box and dormer windows and a lovely arched portico. White trim work provides a clean and crisp contrast to gray siding, and a side-entry garage maximizes space for the attractive craftsman elements of this ranch-style family home.
Siding Color/Brand: Georgia Pacific - Shadow
Shingles: Certainteed Landmark Weatherwood
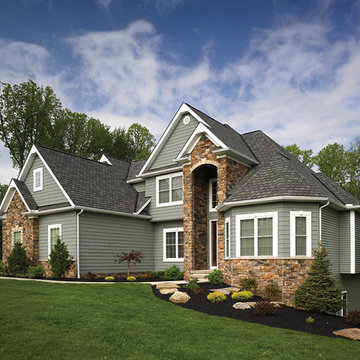
Primary Product: CertainTeed Cedar Impressions® Perfection Shingles
Size: Double 7" Straight Edge
Color: Seagrass
フィラデルフィアにある中くらいなトラディショナルスタイルのおしゃれな家の外観 (ビニールサイディング) の写真
フィラデルフィアにある中くらいなトラディショナルスタイルのおしゃれな家の外観 (ビニールサイディング) の写真
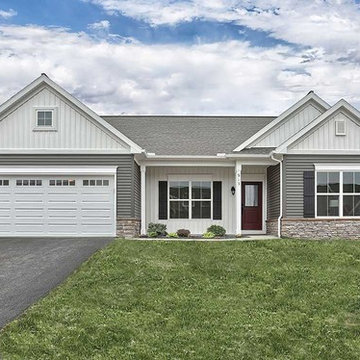
This 1-story home with inviting front porch includes a 2-car garage, 3 bedrooms and 2 full bathrooms. Hardwood flooring in the Foyer extends to the Family Room, Breakfast Area, Kitchen, and Laundry room. The Dining Room in the front of the home is adorned with elegant tray ceiling and craftsman style wainscoting and chair rail. The Family Room is accented by triple windows for plenty of sunlight and a cozy gas fireplace with stone surround. The Breakfast Area provides sliding glass door access to the deck. The Kitchen is well-appointed with HanStone quartz countertops with tile backsplash, an island with raised breakfast bar for eat-in seating, attractive cabinetry with crown molding, and stainless steel appliances. The Owner’s Suite, quietly situated to the back of the home, includes a large closet and a private bathroom with double bowl vanity and 5’ shower.
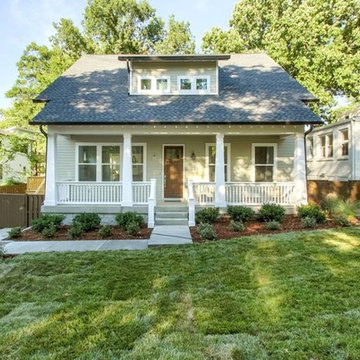
Craftsman Residential
ナッシュビルにあるお手頃価格の中くらいなトラディショナルスタイルのおしゃれな家の外観 (ビニールサイディング) の写真
ナッシュビルにあるお手頃価格の中くらいなトラディショナルスタイルのおしゃれな家の外観 (ビニールサイディング) の写真
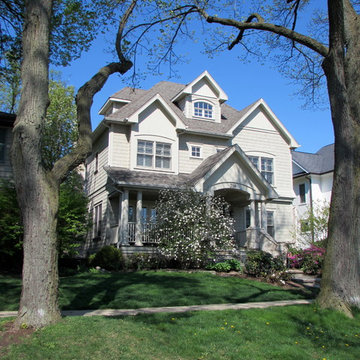
Shingle Hill -This center entry home is balanced by an offset front porch.
シカゴにあるお手頃価格の中くらいなトラディショナルスタイルのおしゃれな家の外観 (ビニールサイディング) の写真
シカゴにあるお手頃価格の中くらいなトラディショナルスタイルのおしゃれな家の外観 (ビニールサイディング) の写真
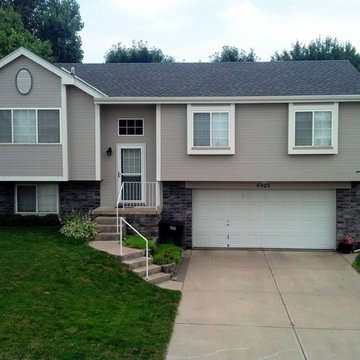
Shingle: GAF Timberline HD in Pewter Gray
Photo credit: Jacob Hansen
オマハにある中くらいなトラディショナルスタイルのおしゃれな家の外観 (ビニールサイディング) の写真
オマハにある中くらいなトラディショナルスタイルのおしゃれな家の外観 (ビニールサイディング) の写真
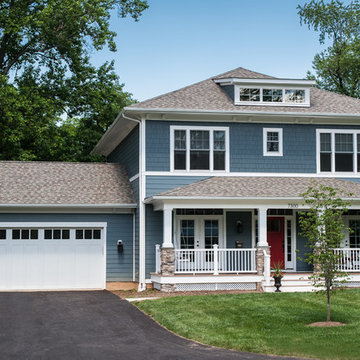
The front elevation boasts a terrific front porch
ワシントンD.C.にあるトラディショナルスタイルのおしゃれな家の外観 (ビニールサイディング) の写真
ワシントンD.C.にあるトラディショナルスタイルのおしゃれな家の外観 (ビニールサイディング) の写真
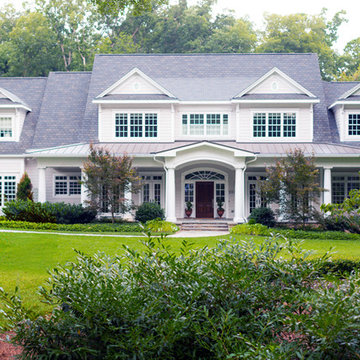
The front elevation of a custom home in Chapel Hill, NC.
ローリーにあるトラディショナルスタイルのおしゃれな家の外観 (ビニールサイディング、混合材屋根) の写真
ローリーにあるトラディショナルスタイルのおしゃれな家の外観 (ビニールサイディング、混合材屋根) の写真
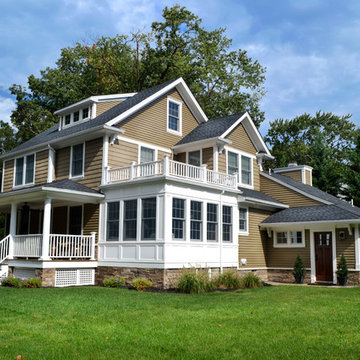
This 2 1/2 Story Colonial has a traditional floor plan with a front open porch, sunroom addition, mudroom and a detached garage.
ニューヨークにあるお手頃価格の中くらいなトラディショナルスタイルのおしゃれな家の外観 (ビニールサイディング) の写真
ニューヨークにあるお手頃価格の中くらいなトラディショナルスタイルのおしゃれな家の外観 (ビニールサイディング) の写真
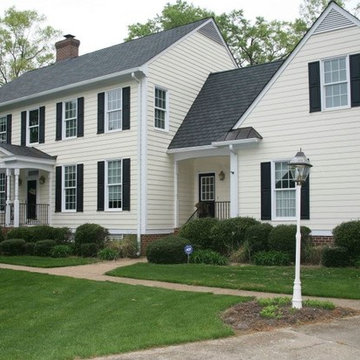
New exterior paint and a new roof make this home look brand new.
リッチモンドにある高級なトラディショナルスタイルのおしゃれな家の外観 (ビニールサイディング) の写真
リッチモンドにある高級なトラディショナルスタイルのおしゃれな家の外観 (ビニールサイディング) の写真
緑色のトラディショナルスタイルの家の外観 (ビニールサイディング) の写真
1
