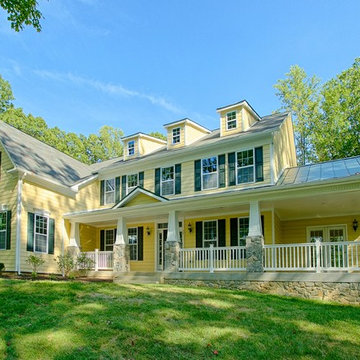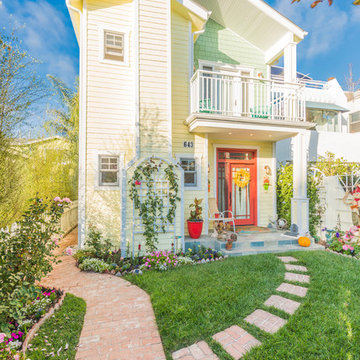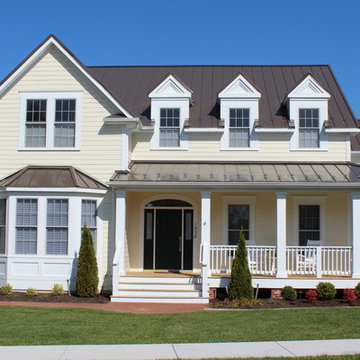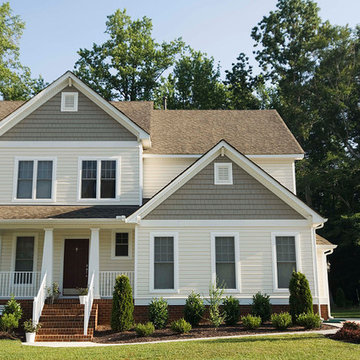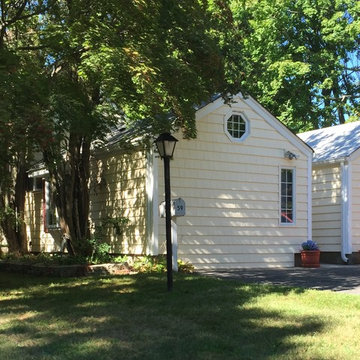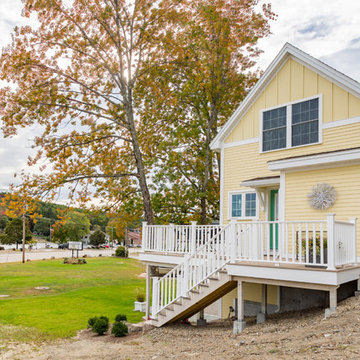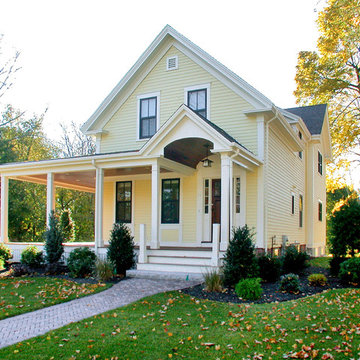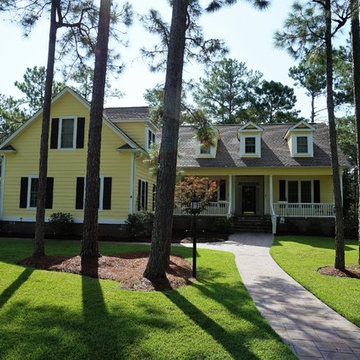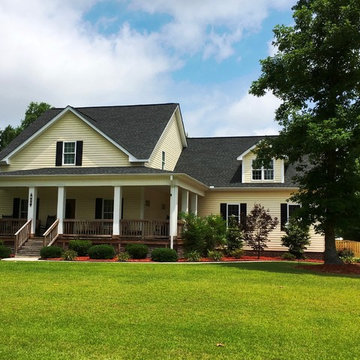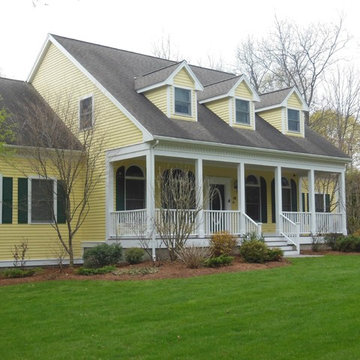緑色のトラディショナルスタイルの家の外観 (黄色い外壁、ビニールサイディング) の写真
絞り込み:
資材コスト
並び替え:今日の人気順
写真 1〜20 枚目(全 176 枚)
1/5
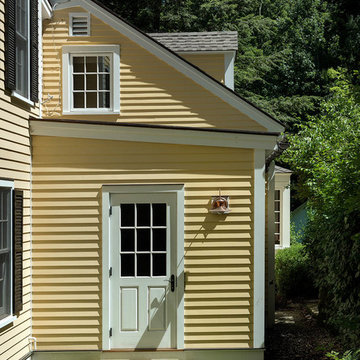
Rob Karosis: Photographer
ブリッジポートにある高級な中くらいなトラディショナルスタイルのおしゃれな家の外観 (ビニールサイディング、黄色い外壁) の写真
ブリッジポートにある高級な中くらいなトラディショナルスタイルのおしゃれな家の外観 (ビニールサイディング、黄色い外壁) の写真
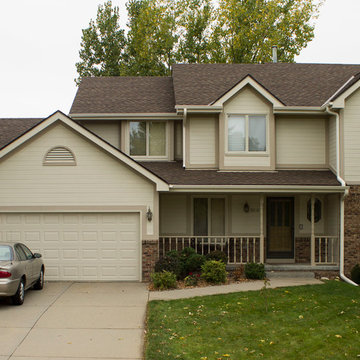
Shingle: GAF Timberline HD in Barkwood
Photo credit: Taylor Simpson
オマハにあるトラディショナルスタイルのおしゃれな家の外観 (ビニールサイディング、黄色い外壁) の写真
オマハにあるトラディショナルスタイルのおしゃれな家の外観 (ビニールサイディング、黄色い外壁) の写真
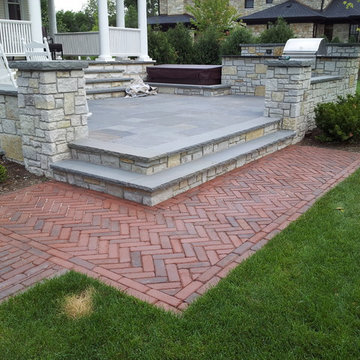
Whitacre Greer Old World Cobble Boardwalk clay pavers with Bluestone patio.
シカゴにある高級な中くらいなトラディショナルスタイルのおしゃれな家の外観 (ビニールサイディング、黄色い外壁) の写真
シカゴにある高級な中くらいなトラディショナルスタイルのおしゃれな家の外観 (ビニールサイディング、黄色い外壁) の写真
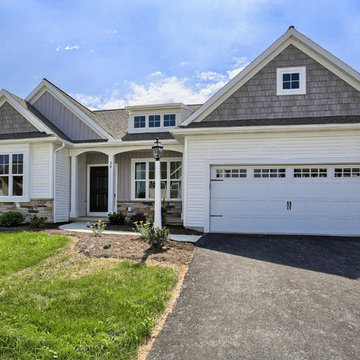
Parade of Homes 2015! The exterior in the Reilly model at 39 Summerlyn Drive, Ephrata in the Summerlyn Green neighborhood. This single story home has a neutral palette inside and out as well as modern farmhouse elements, inspired by the surrounding area of Lancaster County and central Pennsylvania. White and gray siding with stone veneer, a porch, dormer window, and carriage style garage door complete the exterior appeal. Photo Credit: Justin Tearney
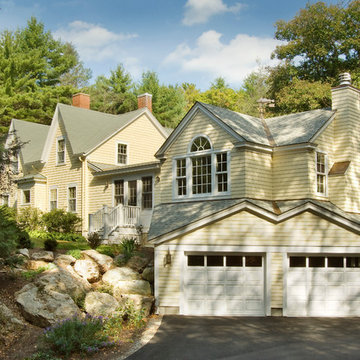
Shingle-style guest cottage addition with garage below and interior connector from the main dining room of an early 1900 existing house.
Sited so that garage entrance and drive works within the existing landscape elevation and orientation, the guest cottage connects directly to the first floor of the main house. This results in an interesting structural dynamic where the walls of the second floor addition are square to the main house, and the lower garage walls corkscrew at a forty-five degree angle to the walls above.
Inspired by their fond memories of travels to the island of Malta, the client requested warm neutral finishes and chose honed cream marble flooring with tight fitting grout lines and an intricate pattern of a Walker Zanger marble tile for the fireplace surround. "Dove White" walls with "Antique White" trim were selected in traditional simplicity to replicate the standard of the existing house and create a seamless transition to the addition. Locally handcrafted copper sconces gently illuminate the space and maintain the period-style of the home.
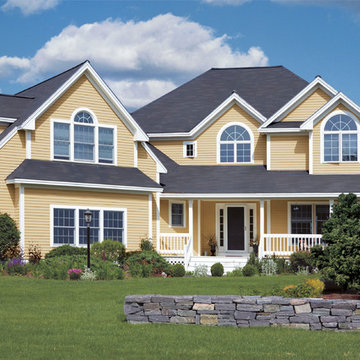
Primary Product: CertainTeed Monogram® Vinyl Siding
Color: Sandpiper
フィラデルフィアにあるトラディショナルスタイルのおしゃれな家の外観 (ビニールサイディング、黄色い外壁) の写真
フィラデルフィアにあるトラディショナルスタイルのおしゃれな家の外観 (ビニールサイディング、黄色い外壁) の写真
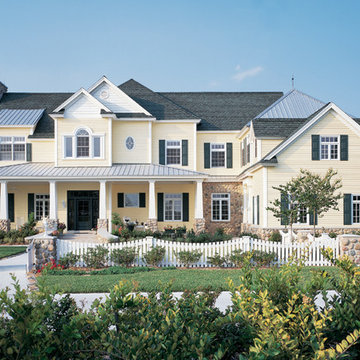
Mastic Vinyl Siding
他の地域にあるお手頃価格のトラディショナルスタイルのおしゃれな二階建ての家 (ビニールサイディング、黄色い外壁) の写真
他の地域にあるお手頃価格のトラディショナルスタイルのおしゃれな二階建ての家 (ビニールサイディング、黄色い外壁) の写真
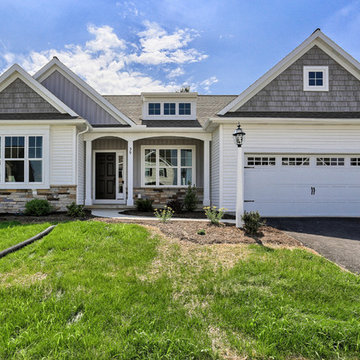
Parade of Homes 2015! The exterior in the Reilly model at 39 Summerlyn Drive, Ephrata in Summerlyn Green. This single story home has a neutral palette inside and out as well as modern farmhouse elements, inspired by the surrounding area of Lancaster County and central Pennsylvania. White and gray siding with stone veneer, a porch, dormer window, and carriage style garage door complete the exterior appeal.
Photo Credit: Justin Tearney
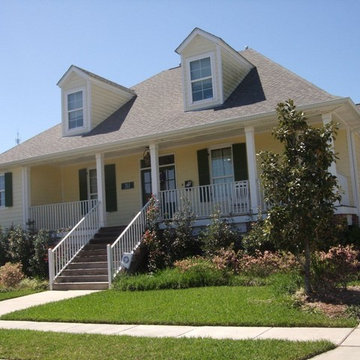
ニューオリンズにあるお手頃価格の中くらいなトラディショナルスタイルのおしゃれな家の外観 (ビニールサイディング、黄色い外壁) の写真
緑色のトラディショナルスタイルの家の外観 (黄色い外壁、ビニールサイディング) の写真
1
