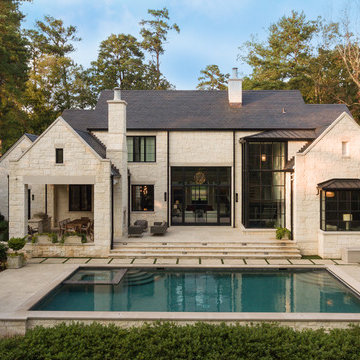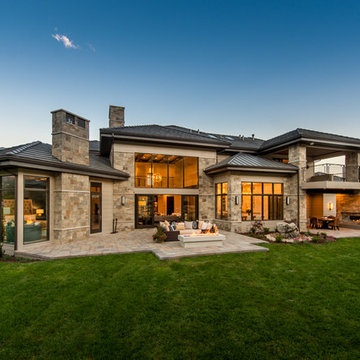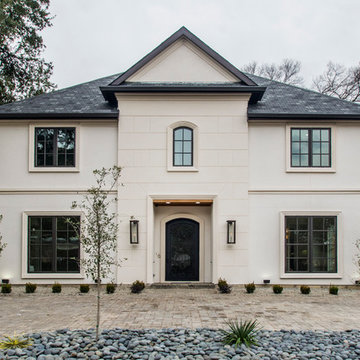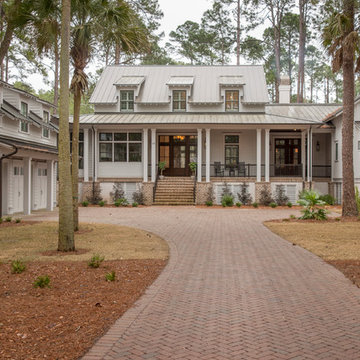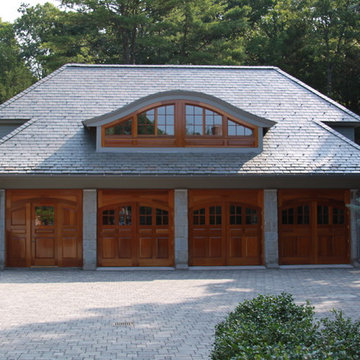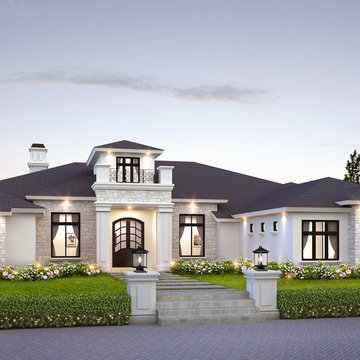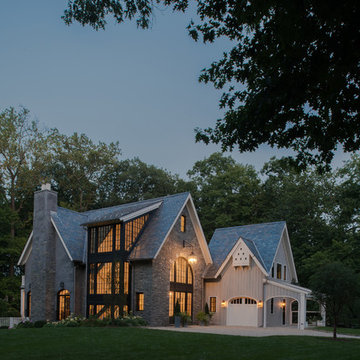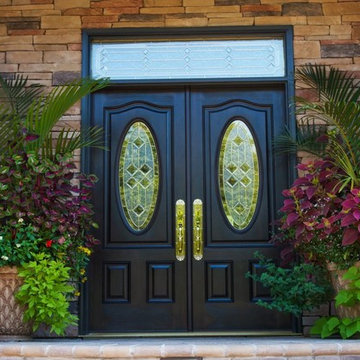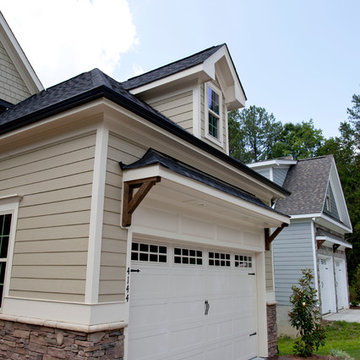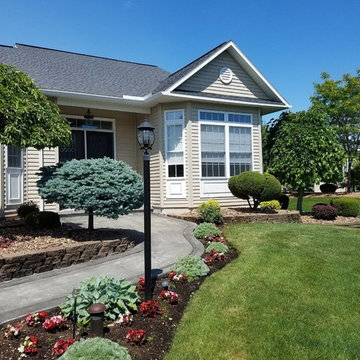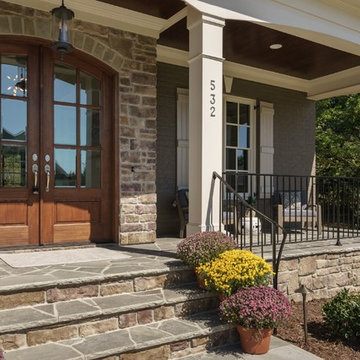トランジショナルスタイルの家の外観 (石材サイディング、ビニールサイディング) の写真
絞り込み:
資材コスト
並び替え:今日の人気順
写真 1〜20 枚目(全 4,451 枚)
1/4

Located near the base of Scottsdale landmark Pinnacle Peak, the Desert Prairie is surrounded by distant peaks as well as boulder conservation easements. This 30,710 square foot site was unique in terrain and shape and was in close proximity to adjacent properties. These unique challenges initiated a truly unique piece of architecture.
Planning of this residence was very complex as it weaved among the boulders. The owners were agnostic regarding style, yet wanted a warm palate with clean lines. The arrival point of the design journey was a desert interpretation of a prairie-styled home. The materials meet the surrounding desert with great harmony. Copper, undulating limestone, and Madre Perla quartzite all blend into a low-slung and highly protected home.
Located in Estancia Golf Club, the 5,325 square foot (conditioned) residence has been featured in Luxe Interiors + Design’s September/October 2018 issue. Additionally, the home has received numerous design awards.
Desert Prairie // Project Details
Architecture: Drewett Works
Builder: Argue Custom Homes
Interior Design: Lindsey Schultz Design
Interior Furnishings: Ownby Design
Landscape Architect: Greey|Pickett
Photography: Werner Segarra
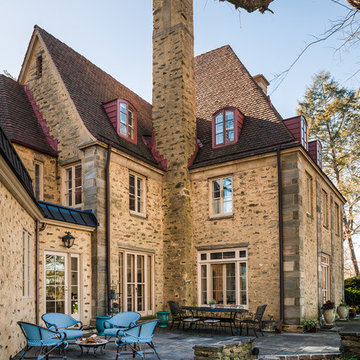
Tom Crane Photography
フィラデルフィアにあるラグジュアリーな巨大なトランジショナルスタイルのおしゃれな家の外観 (石材サイディング) の写真
フィラデルフィアにあるラグジュアリーな巨大なトランジショナルスタイルのおしゃれな家の外観 (石材サイディング) の写真
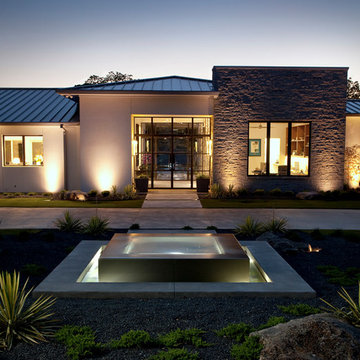
View from the Front Water Fountain Through the Main Entry [Photography by Ralph Lauer] [Landscaping by Lin Michaels]
ダラスにある高級な中くらいなトランジショナルスタイルのおしゃれな家の外観 (石材サイディング) の写真
ダラスにある高級な中くらいなトランジショナルスタイルのおしゃれな家の外観 (石材サイディング) の写真
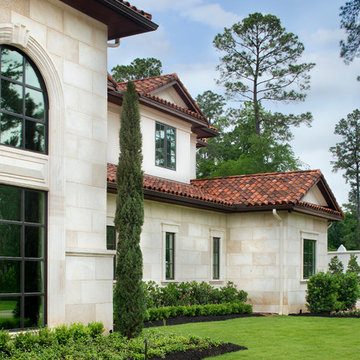
Piston Design
ヒューストンにあるラグジュアリーな巨大なトランジショナルスタイルのおしゃれな家の外観 (石材サイディング) の写真
ヒューストンにあるラグジュアリーな巨大なトランジショナルスタイルのおしゃれな家の外観 (石材サイディング) の写真
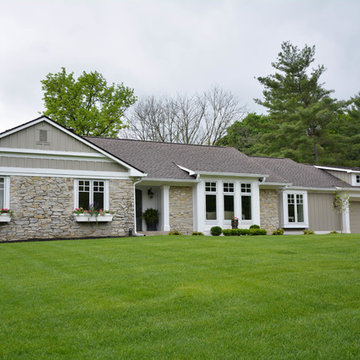
This is a remodel of a 1970's ranch. The shed dormers were added to create height to the horizontal ranch home. New windows with crisp white trim gives this home cottage charm. The taupe board and batten siding compliments the homes original stone exterior. White columns were added to the entry and garage to add architectural detail.
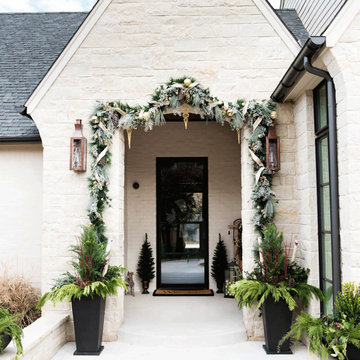
Holiday Garland Entry with Governor Flush Mount Lanterns
The Bevolo Governor® Lantern is inspired by a historic colonial fixture design. The fixture's tall masculine nature complements a number of architectural styles. It is best when used to address vertical architectural elements such as columns and French doors. The Governor® flush mount is available in natural gas, liquid propane, and electric.
Standard Lantern Sizes
Height Width Depth
24.0" 6.0" 6.5"
30.0" 7.5" 8.0"
36.0" 9.0" 9.5"
トランジショナルスタイルの家の外観 (石材サイディング、ビニールサイディング) の写真
1

