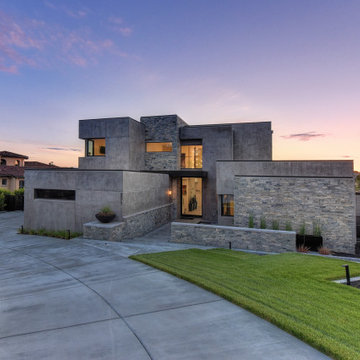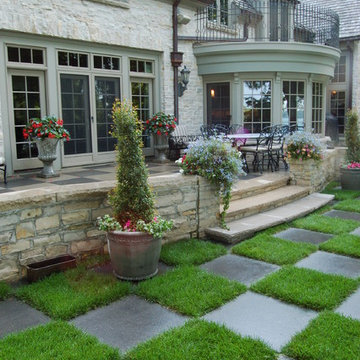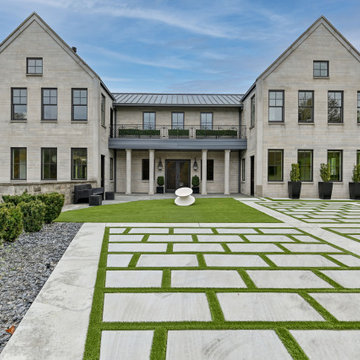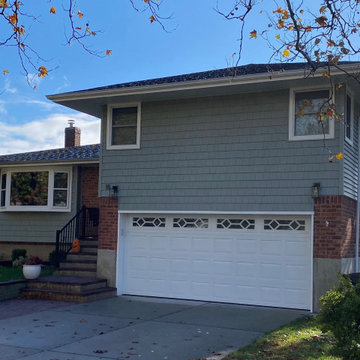家の外観 (石材サイディング、ビニールサイディング) の写真
絞り込み:
資材コスト
並び替え:今日の人気順
写真 1〜20 枚目(全 56,199 枚)
1/3

This 10,970 square-foot, single-family home took the place of an obsolete structure in an established, picturesque Milwaukee suburb. The newly constructed house feels both fresh and relevant while being respectful of its surrounding traditional context. It is sited in a way that makes it feel as if it was there very early and the neighborhood developed around it. The home is clad in a custom blend of New York granite sourced from two quarries to get a unique color blend. Large, white cement board trim, standing-seam copper, large groupings of windows, and cut limestone accents are composed to create a home that feels both old and new—and as if it were plucked from a storybook. Marvin products helped tell this story with many available options and configurations that fit the design.

The home features high clerestory windows and a welcoming front porch, nestled between beautiful live oaks.
ダラスにある中くらいなカントリー風のおしゃれな家の外観 (石材サイディング、縦張り) の写真
ダラスにある中くらいなカントリー風のおしゃれな家の外観 (石材サイディング、縦張り) の写真
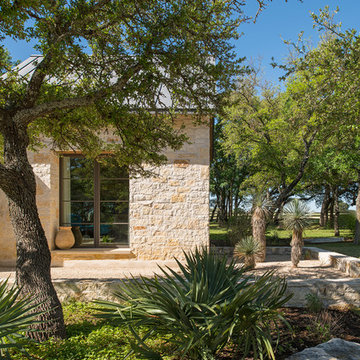
Photo Credit: Paul Bardagjy
オースティンにあるラグジュアリーな中くらいなコンテンポラリースタイルのおしゃれな家の外観 (石材サイディング) の写真
オースティンにあるラグジュアリーな中くらいなコンテンポラリースタイルのおしゃれな家の外観 (石材サイディング) の写真

Photo: Megan Booth
mboothphotography.com
ポートランド(メイン)にある低価格のカントリー風のおしゃれな家の外観 (ビニールサイディング) の写真
ポートランド(メイン)にある低価格のカントリー風のおしゃれな家の外観 (ビニールサイディング) の写真
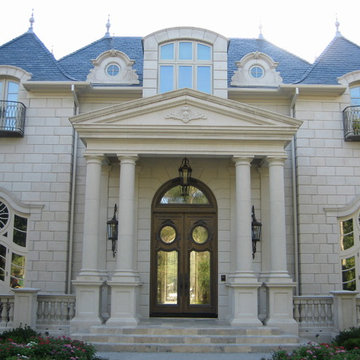
French Chateau; Thomas Hecox
ヒューストンにあるラグジュアリーな巨大なトラディショナルスタイルのおしゃれな家の外観 (石材サイディング) の写真
ヒューストンにあるラグジュアリーな巨大なトラディショナルスタイルのおしゃれな家の外観 (石材サイディング) の写真
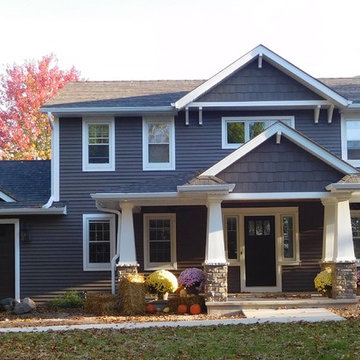
2-Story Craftsman Style with Dark Blue Narrow Horizontal Lap & Wide Dark Blue Shingle Style Accent Siding. Bright White Double Hung Windows with Wide White Trim. Tapered White Columns on a Wide Stone Base Column. 2nd Story Offset Accent Roof Line with Brackets or Corbels & Bright White Trim.
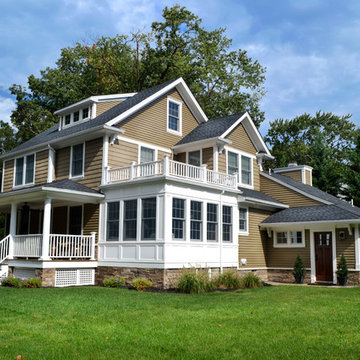
This 2 1/2 Story Colonial has a traditional floor plan with a front open porch, sunroom addition, mudroom and a detached garage.
ニューヨークにあるお手頃価格の中くらいなトラディショナルスタイルのおしゃれな家の外観 (ビニールサイディング) の写真
ニューヨークにあるお手頃価格の中くらいなトラディショナルスタイルのおしゃれな家の外観 (ビニールサイディング) の写真

Photos by Bob Greenspan
ポートランドにあるトラディショナルスタイルのおしゃれな家の外観 (石材サイディング) の写真
ポートランドにあるトラディショナルスタイルのおしゃれな家の外観 (石材サイディング) の写真
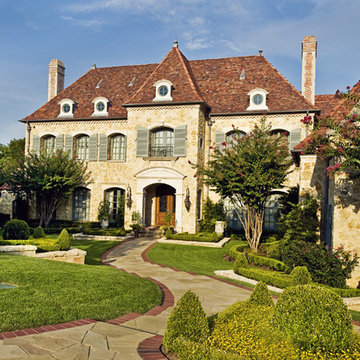
Southern Accents Show House September - October 2003
ダラスにあるシャビーシック調のおしゃれな二階建ての家 (石材サイディング) の写真
ダラスにあるシャビーシック調のおしゃれな二階建ての家 (石材サイディング) の写真

Inspiration for a contemporary barndominium
オースティンにあるラグジュアリーなコンテンポラリースタイルのおしゃれな家の外観 (石材サイディング) の写真
オースティンにあるラグジュアリーなコンテンポラリースタイルのおしゃれな家の外観 (石材サイディング) の写真

Main Cabin Entry and Deck
ポートランドにあるラスティックスタイルのおしゃれな家の外観 (ビニールサイディング、緑の外壁、下見板張り) の写真
ポートランドにあるラスティックスタイルのおしゃれな家の外観 (ビニールサイディング、緑の外壁、下見板張り) の写真

A modern home designed with traditional forms. The main body of the house boasts 12' main floor ceilings opening into a 2 story family room and stair tower surrounded in glass panels. The curved wings have a limestone base with stucco finishes above. Unigue detailing includes Dekton paneling at the entry and steel C-beams as headers above the windows.
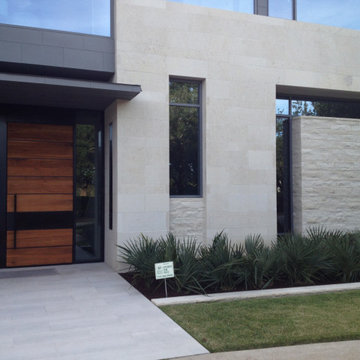
This beauty blends traditional Cottonwood split face veneer with honed Cottonwood panels for an overall contemporary look.
ダラスにあるコンテンポラリースタイルのおしゃれな家の外観 (石材サイディング) の写真
ダラスにあるコンテンポラリースタイルのおしゃれな家の外観 (石材サイディング) の写真
家の外観 (石材サイディング、ビニールサイディング) の写真
1
