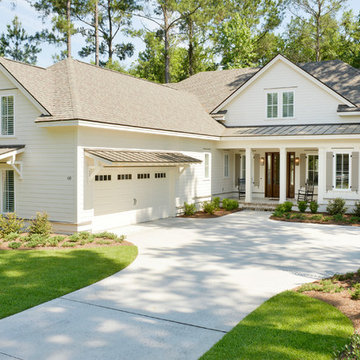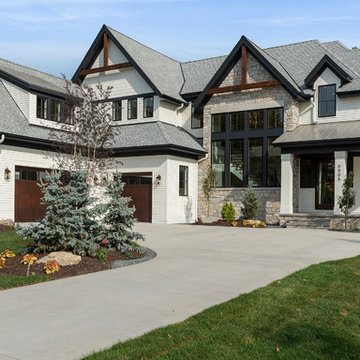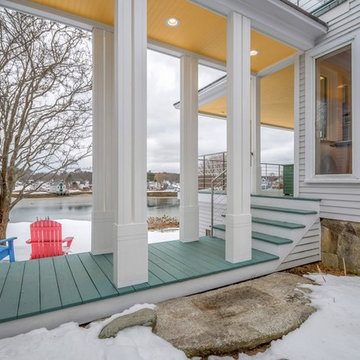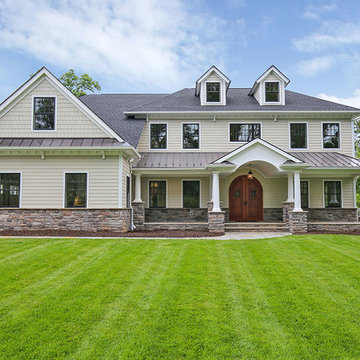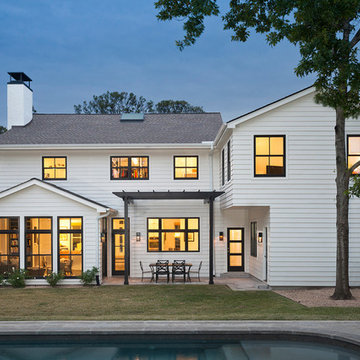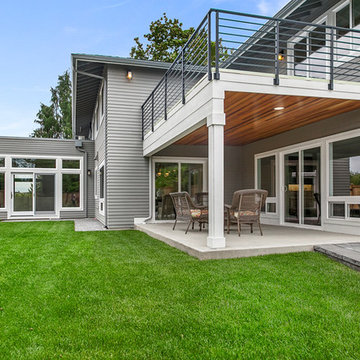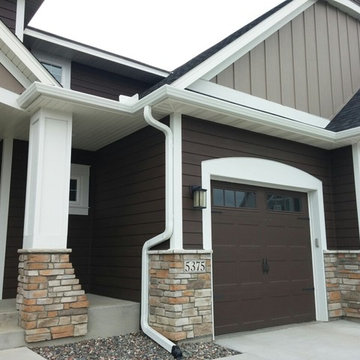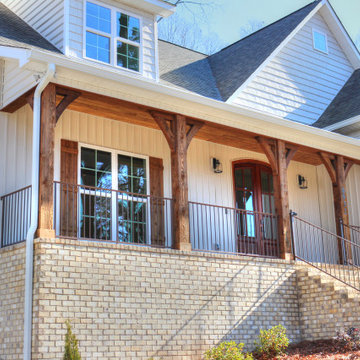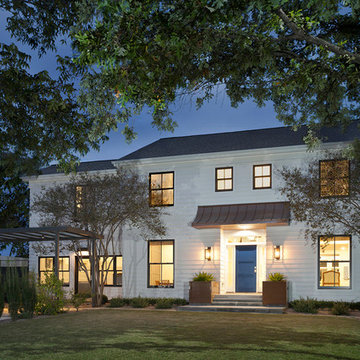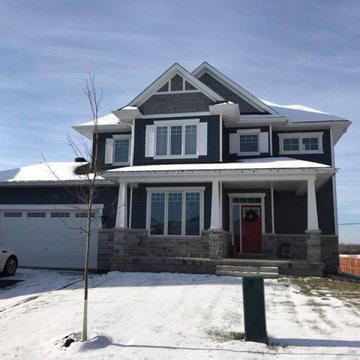トランジショナルスタイルの大きな家 (ビニールサイディング) の写真
絞り込み:
資材コスト
並び替え:今日の人気順
写真 1〜20 枚目(全 464 枚)
1/4
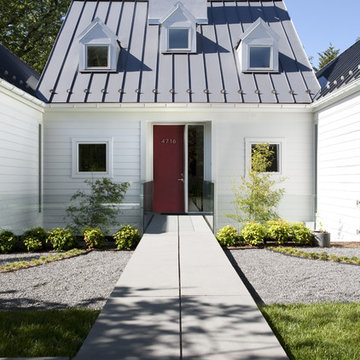
Featured in Home & Design Magazine, this Chevy Chase home was inspired by Hugh Newell Jacobsen and built/designed by Anthony Wilder's team of architects and designers.
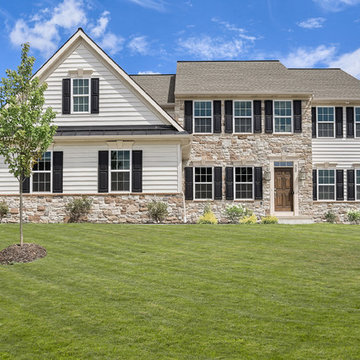
The exterior of the home is comprised of cobblestone veneer is in Susquehanna with off white mortar and siding in Linen color. The soffit and facia plus window wraps are done in the Desert Sand color. The trim areas, lamp post, garage door jambs, and louvers are painted to match the soffit and facia in Sherwin Williams Satin (Resilience K43W51). The metal roof is matte black and the garage door is factory finish white. The shingles are in the Weathered Wood color. The front door is stained with Wood-Kote Jel’d Stain in walnut. The windows are by Simonton in white.
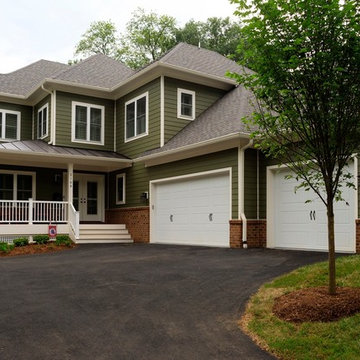
AV Architects + Builders
Location: Falls Church, VA, USA
Our clients were a newly-wed couple looking to start a new life together. With a love for the outdoors and theirs dogs and cats, we wanted to create a design that wouldn’t make them sacrifice any of their hobbies or interests. We designed a floor plan to allow for comfortability relaxation, any day of the year. We added a mudroom complete with a dog bath at the entrance of the home to help take care of their pets and track all the mess from outside. We added multiple access points to outdoor covered porches and decks so they can always enjoy the outdoors, not matter the time of year. The second floor comes complete with the master suite, two bedrooms for the kids with a shared bath, and a guest room for when they have family over. The lower level offers all the entertainment whether it’s a large family room for movie nights or an exercise room. Additionally, the home has 4 garages for cars – 3 are attached to the home and one is detached and serves as a workshop for him.
The look and feel of the home is informal, casual and earthy as the clients wanted to feel relaxed at home. The materials used are stone, wood, iron and glass and the home has ample natural light. Clean lines, natural materials and simple details for relaxed casual living.
Stacy Zarin Photography
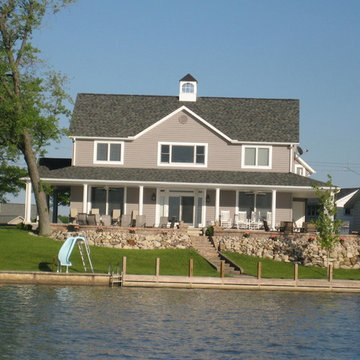
This lake front home has been enjoyed by many families through out the year at Indian Lake. People can rent this beautiful home for their vacations. You will find that this home show cases the quality, and craftsmanship that S & S Fine Homes, Ltd brings to each and every home they build. The wrap around porch adds to this charming water front home.
S & S Fine Homes can make your vision come to life with our Drawing and Design department.
Looking for a top notch builder that offers the highest quality for detail & craftsmanship then look no farther than S & S Fine Homes.
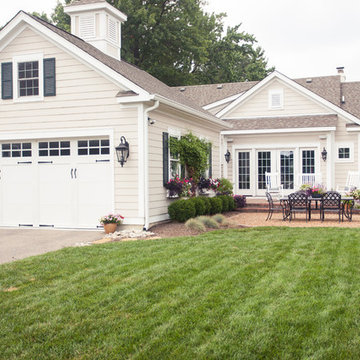
Double car garage addition with mudroom tying it with the main house.
シンシナティにある高級なトランジショナルスタイルのおしゃれな家の外観 (ビニールサイディング) の写真
シンシナティにある高級なトランジショナルスタイルのおしゃれな家の外観 (ビニールサイディング) の写真
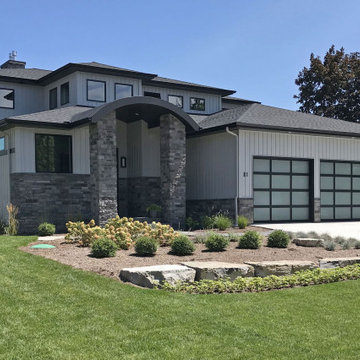
A 4550 square foot two story transitional home with 3 bedrooms and 3.5 baths.
他の地域にあるトランジショナルスタイルのおしゃれな家の外観 (ビニールサイディング、縦張り) の写真
他の地域にあるトランジショナルスタイルのおしゃれな家の外観 (ビニールサイディング、縦張り) の写真
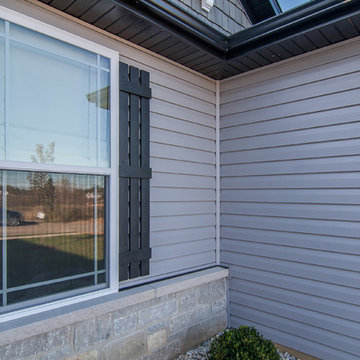
An O'Fallon, MO homeowner upgrades the exterior of her new home build by using The Qube at Arrowhead Building Supply in St. Peters, MO.
ROOF Heritage Woodgate in Black Sage by TAMKO
STONE VENEER is Versetta Stone in Plum Creek by Boral.
SIDING HeartTech vinyl siding in Pewter by ProVia.
SHUTTERS 18” x 87” Board-N-Batten shutters in black by Mid-America.
WINDOWS Series 150 Tilt Single Hung vinyl windows by Atrium, with a Prairie grid.
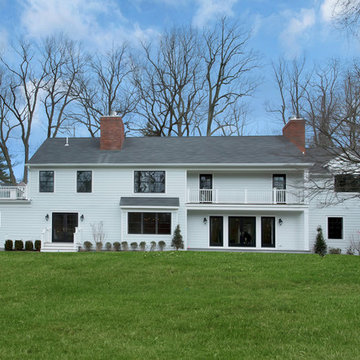
1940's Custom Cape Ranch updated with a full second story addition. To enhance the exterior new white vinyl siding was added with black shutters and doors. A classic, Traditional home that has been updated to a more Transitional style.
Architect: T.J. Costello - Hierarchy Architecture + Design, PLLC
Interior Designer: Helena Clunies-Ross
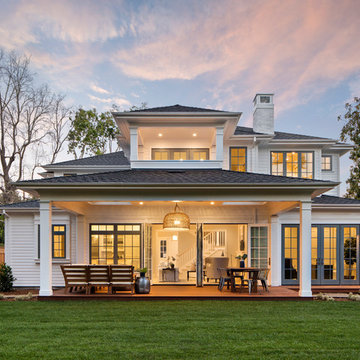
JPM Construction offers complete support for designing, building, and renovating homes in Atherton, Menlo Park, Portola Valley, and surrounding mid-peninsula areas. With a focus on high-quality craftsmanship and professionalism, our clients can expect premium end-to-end service.
The promise of JPM is unparalleled quality both on-site and off, where we value communication and attention to detail at every step. Onsite, we work closely with our own tradesmen, subcontractors, and other vendors to bring the highest standards to construction quality and job site safety. Off site, our management team is always ready to communicate with you about your project. The result is a beautiful, lasting home and seamless experience for you.
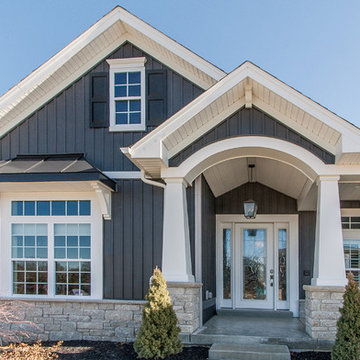
The dark gray vertical board and batten siding on this Lake St. Louis home is Woodland in Ironstone by Royal Building Products. The shutters on the attic window are 2 equal raised panel in black by Mid America. The white fascia is from Quality Edge, and the white soffit is Royal T4. These items were purchased from the Arrowhead Building Supply in St. Peters, MO.
トランジショナルスタイルの大きな家 (ビニールサイディング) の写真
1
