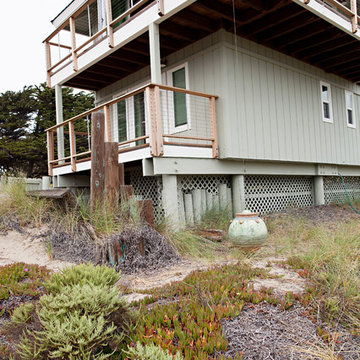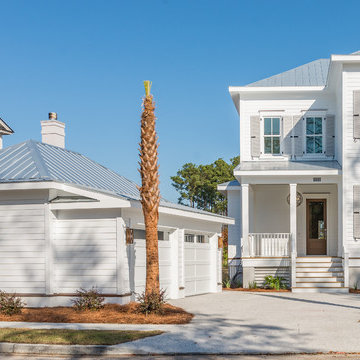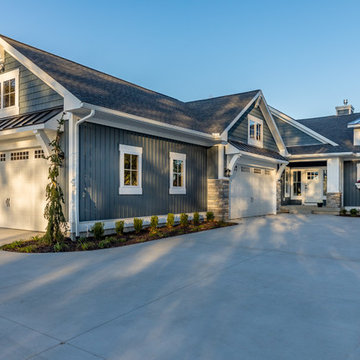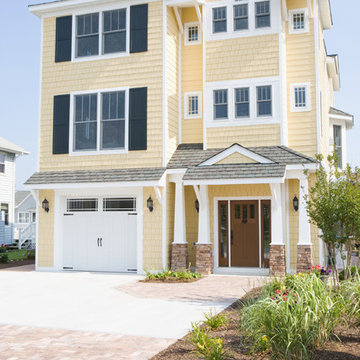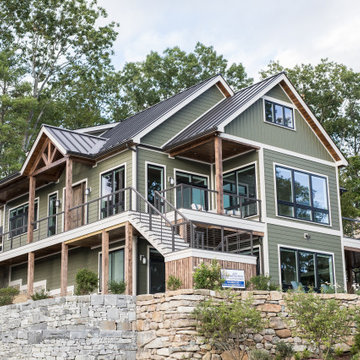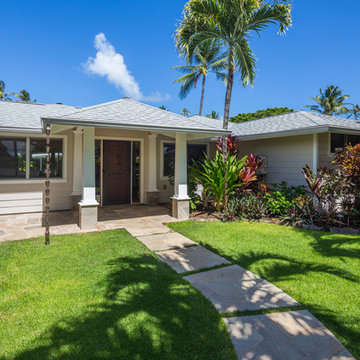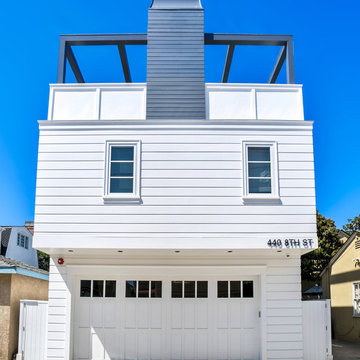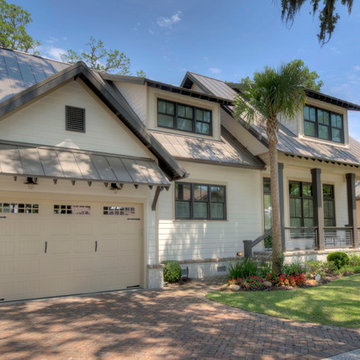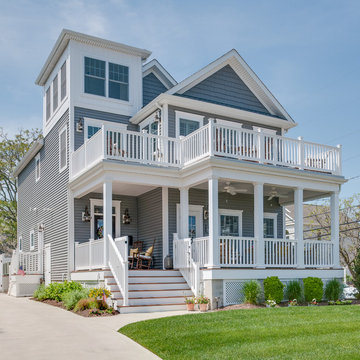ビーチスタイルの大きな家 (ビニールサイディング) の写真
絞り込み:
資材コスト
並び替え:今日の人気順
写真 1〜20 枚目(全 402 枚)
1/4
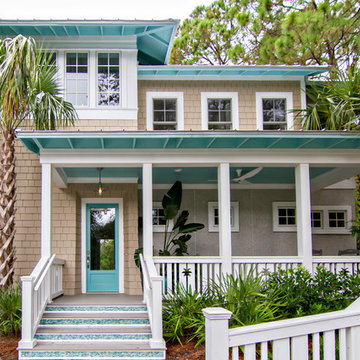
HGTV Smart Home 2013 by Glenn Layton Homes, Jacksonville Beach, Florida.
ジャクソンビルにあるラグジュアリーなビーチスタイルのおしゃれな家の外観 (ビニールサイディング) の写真
ジャクソンビルにあるラグジュアリーなビーチスタイルのおしゃれな家の外観 (ビニールサイディング) の写真
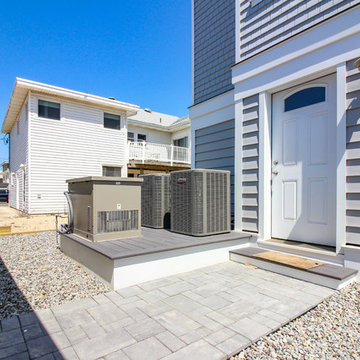
New Jersey Home in Seaside Park built by Baine Contracting.
ニューヨークにあるラグジュアリーなビーチスタイルのおしゃれな家の外観 (ビニールサイディング) の写真
ニューヨークにあるラグジュアリーなビーチスタイルのおしゃれな家の外観 (ビニールサイディング) の写真
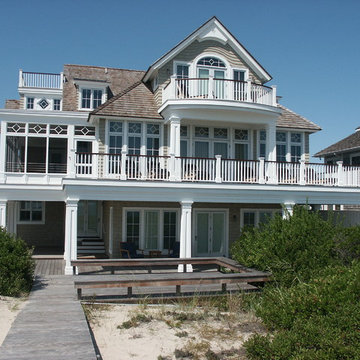
The Beach side of this house provides a view and an outdoor space to every room. The classic Shingle Style details of Square Tapered Columns, Shingle Pattern Details, and steep pitched Shingle Roof nod to the traditional. The Diamond Grill Patterns in the transoms and Screened Porch nod to the whimsical.
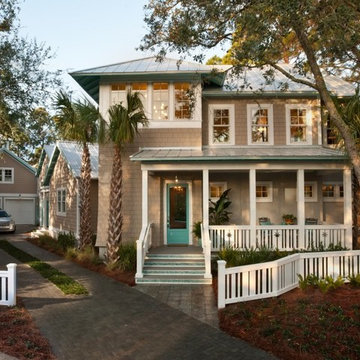
Built by Glenn Layton Homes
ジャクソンビルにある高級なビーチスタイルのおしゃれな家の外観 (ビニールサイディング) の写真
ジャクソンビルにある高級なビーチスタイルのおしゃれな家の外観 (ビニールサイディング) の写真
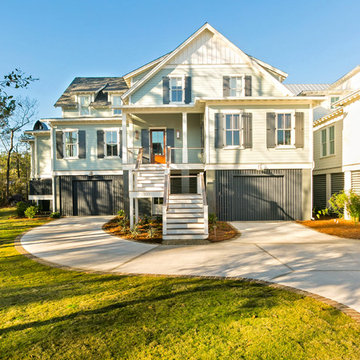
Photo Credit - Patrick Brickman
チャールストンにあるお手頃価格のビーチスタイルのおしゃれな家の外観 (ビニールサイディング) の写真
チャールストンにあるお手頃価格のビーチスタイルのおしゃれな家の外観 (ビニールサイディング) の写真
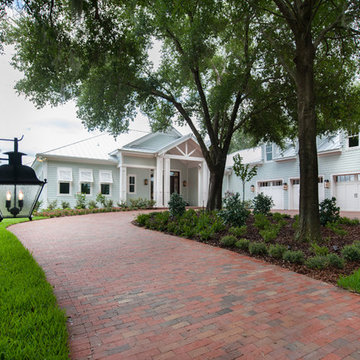
4 beds 5 baths 4,447 sqft
RARE FIND! NEW HIGH-TECH, LAKE FRONT CONSTRUCTION ON HIGHLY DESIRABLE WINDERMERE CHAIN OF LAKES. This unique home site offers the opportunity to enjoy lakefront living on a private cove with the beauty and ambiance of a classic "Old Florida" home. With 150 feet of lake frontage, this is a very private lot with spacious grounds, gorgeous landscaping, and mature oaks. This acre plus parcel offers the beauty of the Butler Chain, no HOA, and turn key convenience. High-tech smart house amenities and the designer furnishings are included. Natural light defines the family area featuring wide plank hickory hardwood flooring, gas fireplace, tongue and groove ceilings, and a rear wall of disappearing glass opening to the covered lanai. The gourmet kitchen features a Wolf cooktop, Sub-Zero refrigerator, and Bosch dishwasher, exotic granite counter tops, a walk in pantry, and custom built cabinetry. The office features wood beamed ceilings. With an emphasis on Florida living the large covered lanai with summer kitchen, complete with Viking grill, fridge, and stone gas fireplace, overlook the sparkling salt system pool and cascading spa with sparkling lake views and dock with lift. The private master suite and luxurious master bath include granite vanities, a vessel tub, and walk in shower. Energy saving and organic with 6-zone HVAC system and Nest thermostats, low E double paned windows, tankless hot water heaters, spray foam insulation, whole house generator, and security with cameras. Property can be gated.
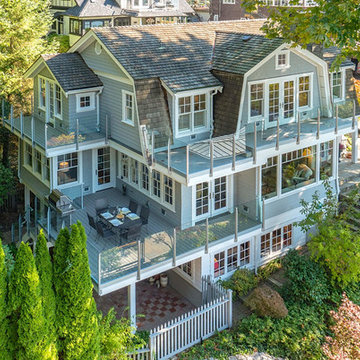
cedar shake siding with azek window and door moldings, shingled gambrel roof, paver patio integrated into a blue stone walk / patio area, fiberglass balconies with glass railings. composite deck with glass railings. www.gambrick.com
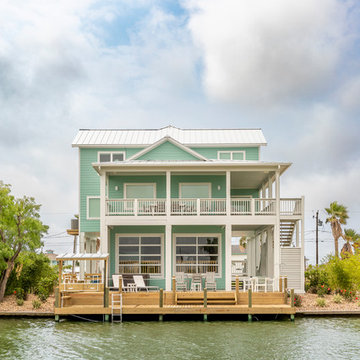
After losing their Rockport, Texas vacation home during Hurricane Harvey, this San Antonio couple made the difficult decision to rebuild. To reflect their easy-going nature, the family wanted to focus on relaxation and fun colors. On the ground floor there is a ramp to the amazing outdoor entertainment area with a kitchen, flat-screen TV, oversized island with barstools, glass garage doors and a great view of the canal!
A stairwell leads up to second and main floor where sliding glass doors open to a stunning living room with a double-sided fireplace. Wood-look, plank tile floors are a practical element and add to the coastal feel. The spacious, open concept continues into the kitchen, dining area and game room, and the powder bath with the Airstream barndoor adds a fun, “found” flair.
The two main bedrooms and private bath rooms, as well as the custom-built bunk room, are found on the third floor. Hidden nightstands on the bottom bunks are a special, functional feature, and a stunning glass tile wet bar with “live edge” shelves displays family mementos.
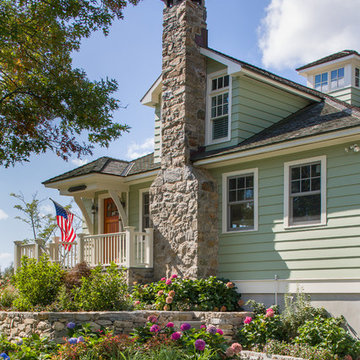
Tim Lee Photography
Fairfield County Award Winning Architect
ニューヨークにある高級なビーチスタイルのおしゃれな家の外観 (ビニールサイディング、緑の外壁) の写真
ニューヨークにある高級なビーチスタイルのおしゃれな家の外観 (ビニールサイディング、緑の外壁) の写真
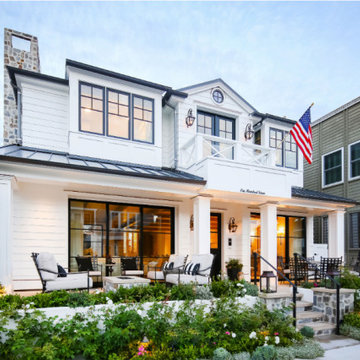
Patterson Custom Homes
Ryan Gavin Photography
オレンジカウンティにあるビーチスタイルのおしゃれな家の外観 (ビニールサイディング) の写真
オレンジカウンティにあるビーチスタイルのおしゃれな家の外観 (ビニールサイディング) の写真
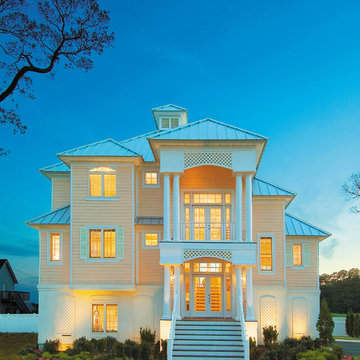
Front Elevation. The Sater Design Collection's luxury, cottage home plan "Santa Rosa" (Plan #6808). saterdesign.com
マイアミにある高級なビーチスタイルのおしゃれな家の外観 (ビニールサイディング) の写真
マイアミにある高級なビーチスタイルのおしゃれな家の外観 (ビニールサイディング) の写真
ビーチスタイルの大きな家 (ビニールサイディング) の写真
1
