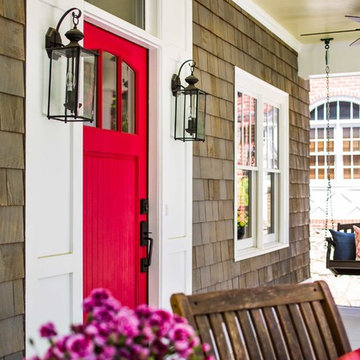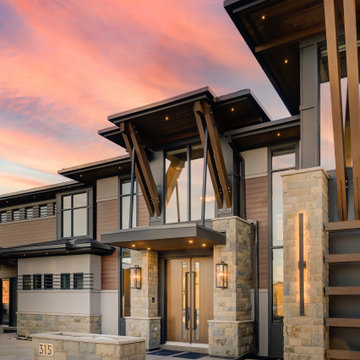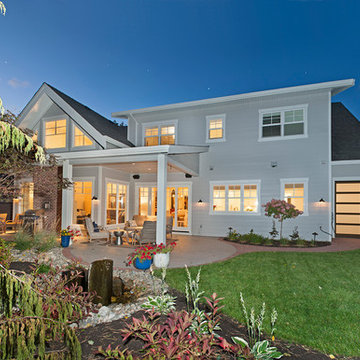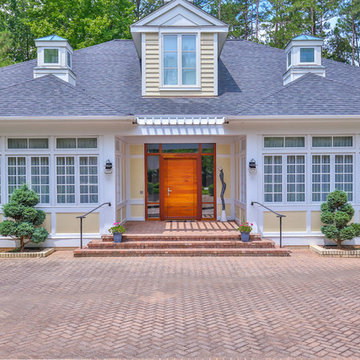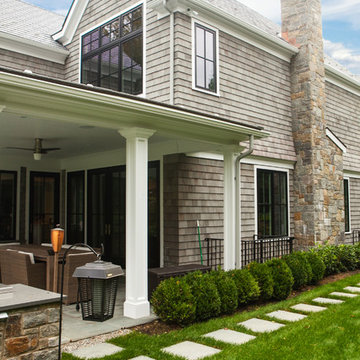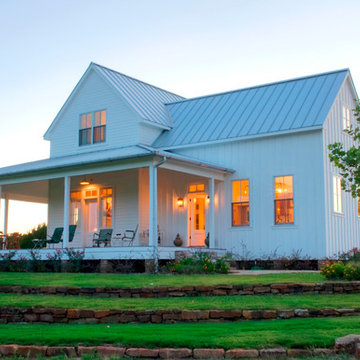ラグジュアリーなトランジショナルスタイルの木の家の写真
絞り込み:
資材コスト
並び替え:今日の人気順
写真 121〜140 枚目(全 579 枚)
1/4

Built in 2018, this new custom construction home has a grey exterior, metal roof, and a front farmer's porch.
ボストンにあるラグジュアリーなトランジショナルスタイルのおしゃれな家の外観 (ウッドシングル張り) の写真
ボストンにあるラグジュアリーなトランジショナルスタイルのおしゃれな家の外観 (ウッドシングル張り) の写真
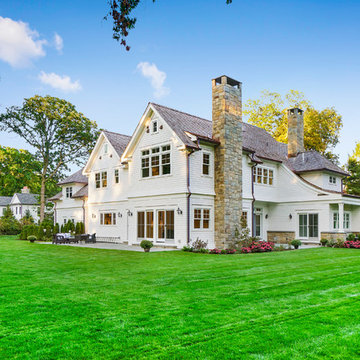
Interior/Exterior finishes by Monique Varsames of Moka Design
Furniture staged by Stage to Show
Photography by Frank Ambrosino
ニューヨークにあるラグジュアリーな巨大なトランジショナルスタイルのおしゃれな家の外観の写真
ニューヨークにあるラグジュアリーな巨大なトランジショナルスタイルのおしゃれな家の外観の写真
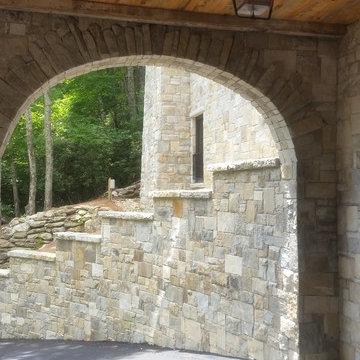
Tunnel stone arch with wood ceiling under the garage
アトランタにあるラグジュアリーな中くらいなトランジショナルスタイルのおしゃれな家の外観の写真
アトランタにあるラグジュアリーな中くらいなトランジショナルスタイルのおしゃれな家の外観の写真
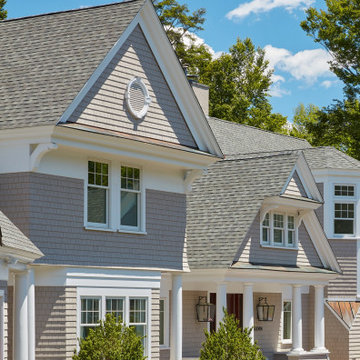
The goal was to refresh this 20 year old, 10,000 square foot, lakeside "Builders Special" house with up-to-date and better quality materials and finishes. The homeowners loved the expansive space, indoor pool, and tennis court. The exterior and interior of the entire home was renovated. Roofing, Siding, Doors were replaced. Outdated palladian windows were replaced with cottage style windows, more appropriate to the house. The roof was reconfigured to eliminate ice dam and water runoff issues.
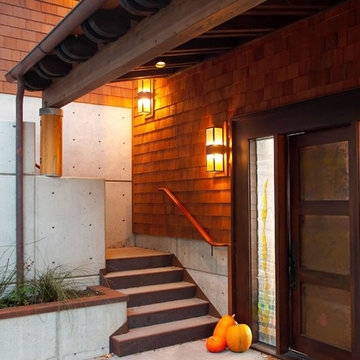
Stair to upper level garage and entry door. Photography by Ian Gleadle.
シアトルにあるラグジュアリーなトランジショナルスタイルのおしゃれな家の外観の写真
シアトルにあるラグジュアリーなトランジショナルスタイルのおしゃれな家の外観の写真
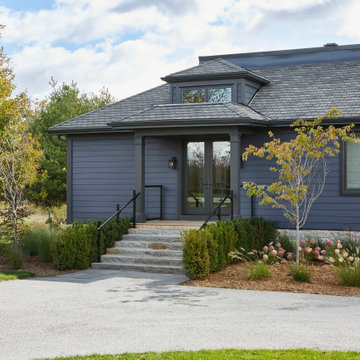
Rustic yet refined, this modern country retreat blends old and new in masterful ways, creating a fresh yet timeless experience. The structured, austere exterior gives way to an inviting interior. The palette of subdued greens, sunny yellows, and watery blues draws inspiration from nature. Whether in the upholstery or on the walls, trailing blooms lend a note of softness throughout. The dark teal kitchen receives an injection of light from a thoughtfully-appointed skylight; a dining room with vaulted ceilings and bead board walls add a rustic feel. The wall treatment continues through the main floor to the living room, highlighted by a large and inviting limestone fireplace that gives the relaxed room a note of grandeur. Turquoise subway tiles elevate the laundry room from utilitarian to charming. Flanked by large windows, the home is abound with natural vistas. Antlers, antique framed mirrors and plaid trim accentuates the high ceilings. Hand scraped wood flooring from Schotten & Hansen line the wide corridors and provide the ideal space for lounging.
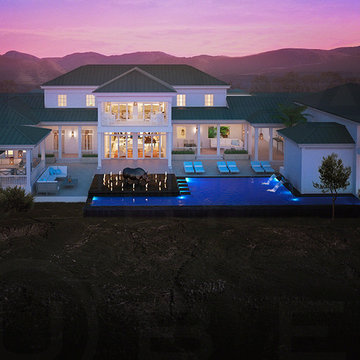
Rear view at sunset of the private new build Game Reserve. Bedrooms to the right with verandas and also showing the rhino sculpture with fire ring feature amidst the pool.
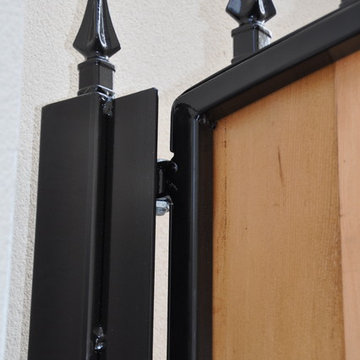
Metal frame double gates with a timber in-fill. One of the requirements was not to have any visible fixings, this gives a very attractive appearance with no ugly bolt or screw heads to distract from the overall look. Another requirement was that one side could only open inwards while the other could only open outwards. All gaps are covered to prevent prying eyes and a good quality push button security lock was fitted. The timber was coated in an anti UV protective finish to stop the timber changing colour.
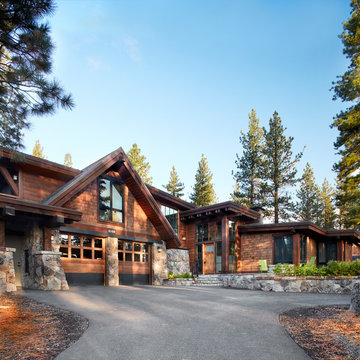
A mixture of classic construction and modern European furnishings redefines mountain living in this second home in charming Lahontan in Truckee, California. Designed for an active Bay Area family, this home is relaxed, comfortable and fun.
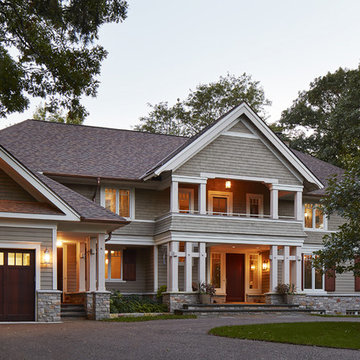
The exterior was a complete redo. The remodeler replaced all of the wrap around stone at the bottom of the structure, re-bricked the home in its entirety, added a balcony over the main door and rebuilt the garage.
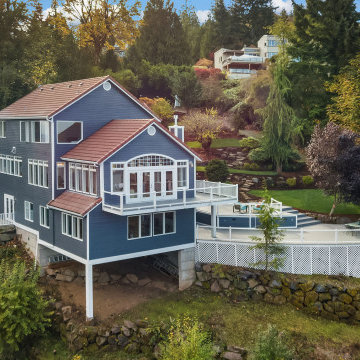
Magnificent pinnacle estate in a private enclave atop Cougar Mountain showcasing spectacular, panoramic lake and mountain views. A rare tranquil retreat on a shy acre lot exemplifying chic, modern details throughout & well-appointed casual spaces. Walls of windows frame astonishing views from all levels including a dreamy gourmet kitchen, luxurious master suite, & awe-inspiring family room below. 2 oversize decks designed for hosting large crowds. An experience like no other!
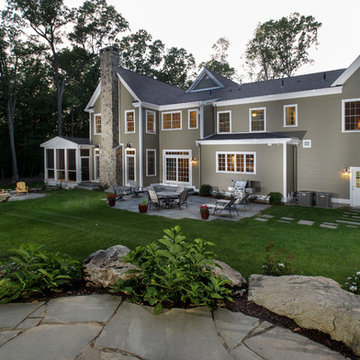
Custom home by Advantage Contracting in West Hartford,CT. Project is located in South Glastonbury, CT.
ブリッジポートにあるラグジュアリーなトランジショナルスタイルのおしゃれな家の外観の写真
ブリッジポートにあるラグジュアリーなトランジショナルスタイルのおしゃれな家の外観の写真
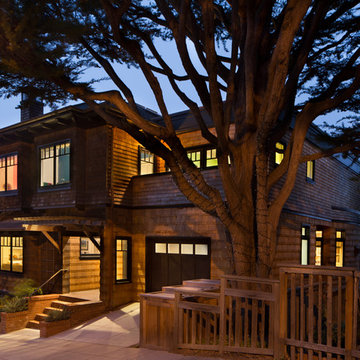
Designer: MODtage Design /
Photographer: Paul Dyer
サンフランシスコにあるラグジュアリーなトランジショナルスタイルのおしゃれな家の外観の写真
サンフランシスコにあるラグジュアリーなトランジショナルスタイルのおしゃれな家の外観の写真
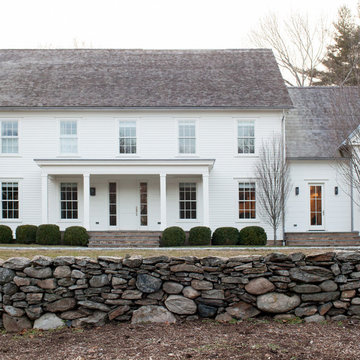
Interior Design, Custom Furniture Design, & Art Curation by Chango & Co.
Photography by Raquel Langworthy
See the project in Architectural Digest
ニューヨークにあるラグジュアリーな巨大なトランジショナルスタイルのおしゃれな家の外観の写真
ニューヨークにあるラグジュアリーな巨大なトランジショナルスタイルのおしゃれな家の外観の写真
ラグジュアリーなトランジショナルスタイルの木の家の写真
7
