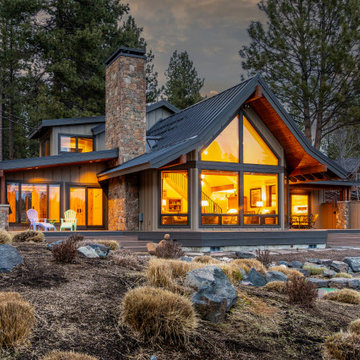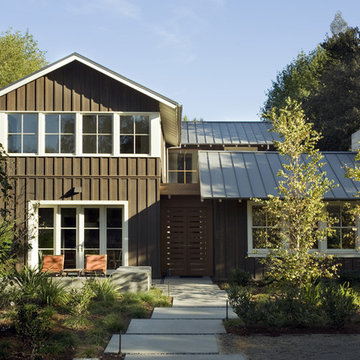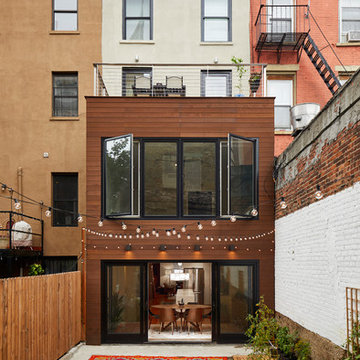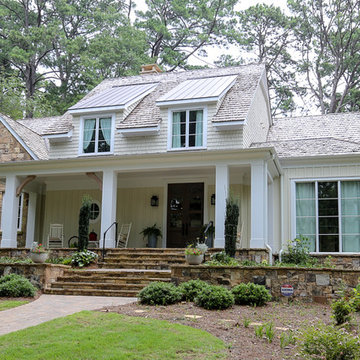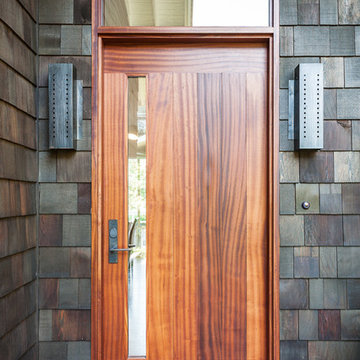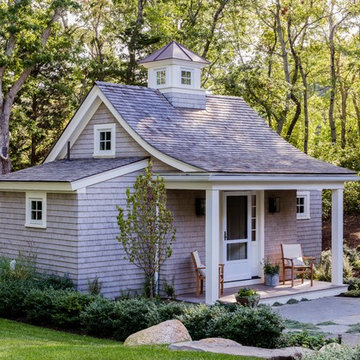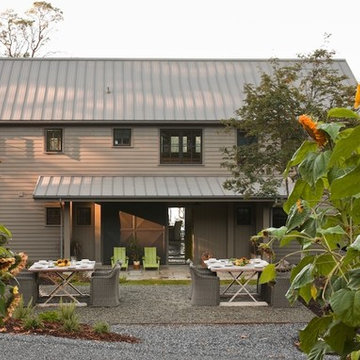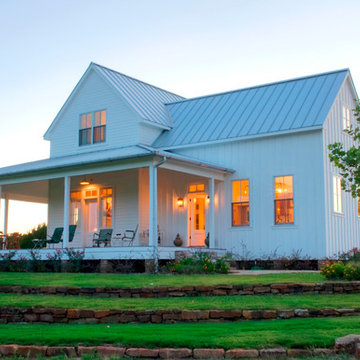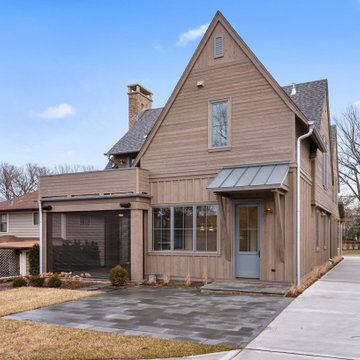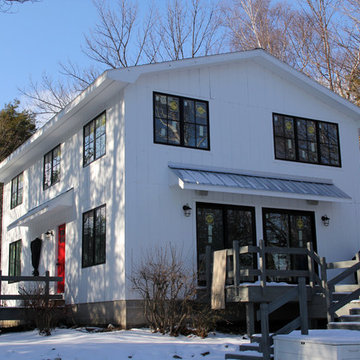ラグジュアリーな中くらいなトランジショナルスタイルの木の家の写真
絞り込み:
資材コスト
並び替え:今日の人気順
写真 1〜20 枚目(全 67 枚)
1/5
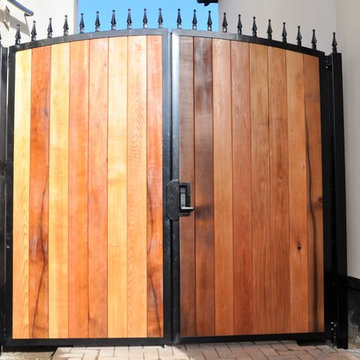
Metal frame double gates with a timber in-fill. One of the requirements was not to have any visible fixings, this gives a very attractive appearance with no ugly bolt or screw heads to distract from the overall look. Another requirement was that one side could only open inwards while the other could only open outwards. All gaps are covered to prevent prying eyes and a good quality push button security lock was fitted. The timber was coated in an anti UV protective finish to stop the timber changing colour.
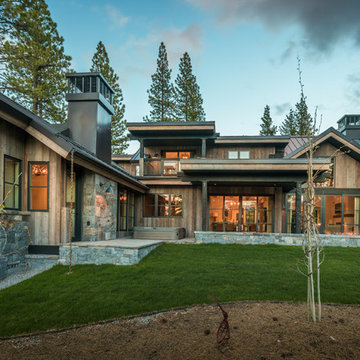
Photo of the rear of the home showing the gray barnwood siding, black windows and metal roofing, rear yard with hot tub, covered grilling/dining porch, fire pit and uncovered terrace area. Photo by Martis Camp Sales (Paul Hamill)
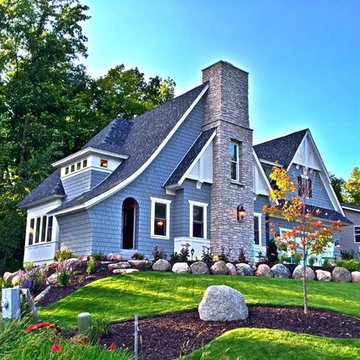
Cape Cod meets storybook cottage. The gray cedar shakes and white trim compliment the steep roofline and bold details well.
ミネアポリスにあるラグジュアリーな中くらいなトランジショナルスタイルのおしゃれな家の外観の写真
ミネアポリスにあるラグジュアリーな中くらいなトランジショナルスタイルのおしゃれな家の外観の写真

Katherine Jackson Architectural Photography
ボストンにあるラグジュアリーな中くらいなトランジショナルスタイルのおしゃれな家の外観の写真
ボストンにあるラグジュアリーな中くらいなトランジショナルスタイルのおしゃれな家の外観の写真
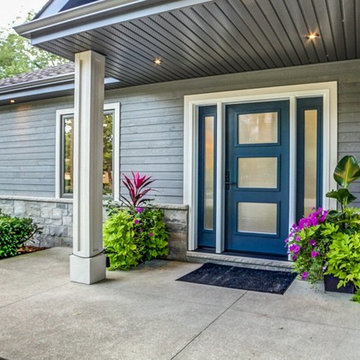
new wood siding and natural stone exterior, exterior pot lights, entrance door with 2 side lights painted custom colour,
トロントにあるラグジュアリーな中くらいなトランジショナルスタイルのおしゃれな家の外観の写真
トロントにあるラグジュアリーな中くらいなトランジショナルスタイルのおしゃれな家の外観の写真
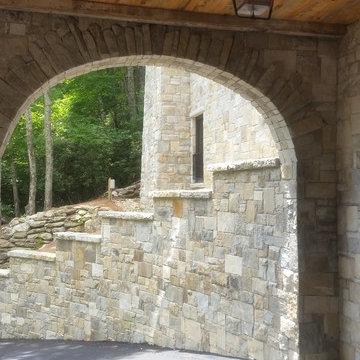
Tunnel stone arch with wood ceiling under the garage
アトランタにあるラグジュアリーな中くらいなトランジショナルスタイルのおしゃれな家の外観の写真
アトランタにあるラグジュアリーな中くらいなトランジショナルスタイルのおしゃれな家の外観の写真
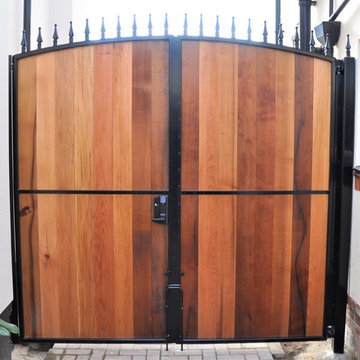
Metal frame double gates with a timber in-fill. One of the requirements was not to have any visible fixings, this gives a very attractive appearance with no ugly bolt or screw heads to distract from the overall look. Another requirement was that one side could only open inwards while the other could only open outwards. All gaps are covered to prevent prying eyes and a good quality push button security lock was fitted. The timber was coated in an anti UV protective finish to stop the timber changing colour.
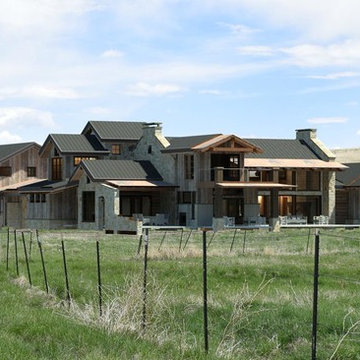
Located in Boulder, CO. Rustic contemporary. Wood and stone finishes. Views of front mountain range.
デンバーにあるラグジュアリーな中くらいなトランジショナルスタイルのおしゃれな家の外観の写真
デンバーにあるラグジュアリーな中くらいなトランジショナルスタイルのおしゃれな家の外観の写真
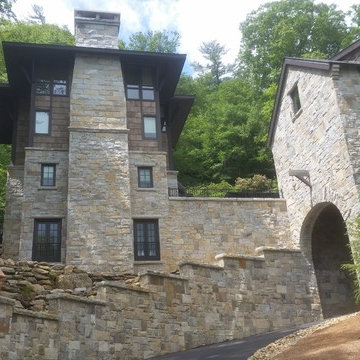
The slope of the site necessitated an interesting strategy to drive under the garage to reach the parking court. The house has an elevator which allowed us to locate the public spaces on the top floor of the house.
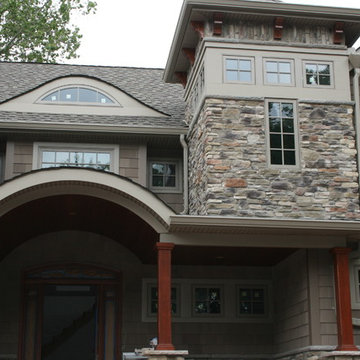
Nu-Cedar PVC shakes with cultured stone.
ニューヨークにあるラグジュアリーな中くらいなトランジショナルスタイルのおしゃれな家の外観の写真
ニューヨークにあるラグジュアリーな中くらいなトランジショナルスタイルのおしゃれな家の外観の写真
ラグジュアリーな中くらいなトランジショナルスタイルの木の家の写真
1
