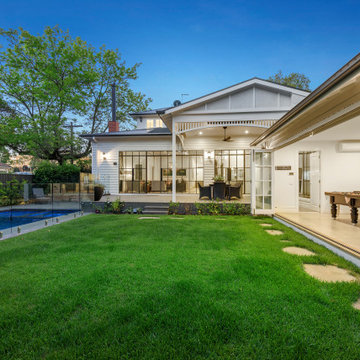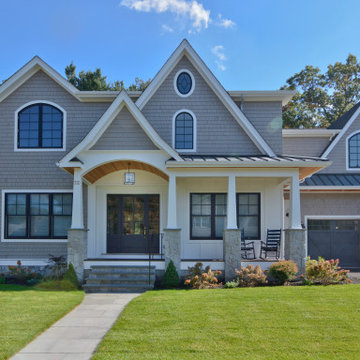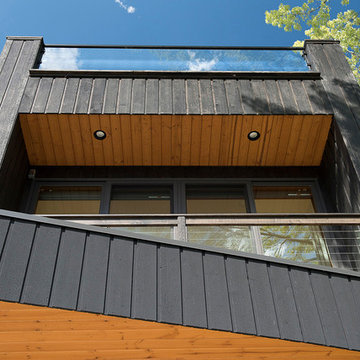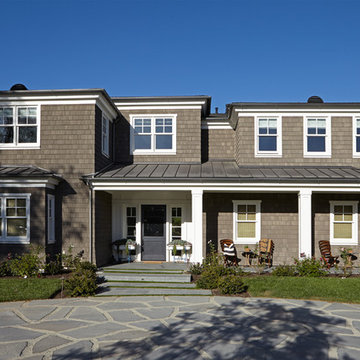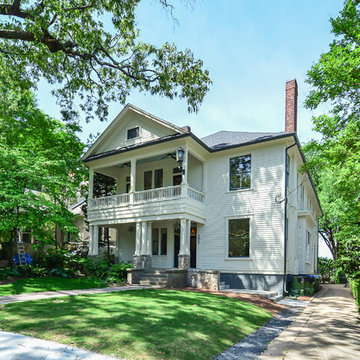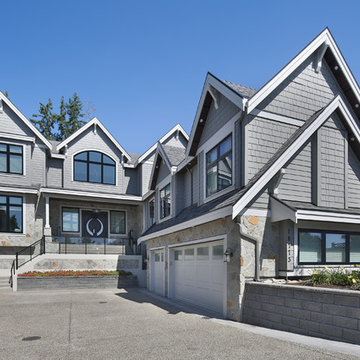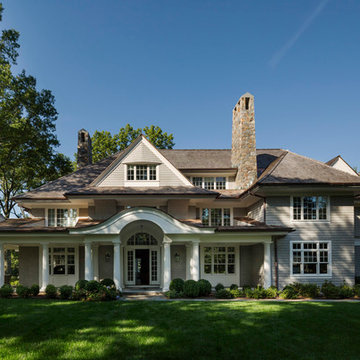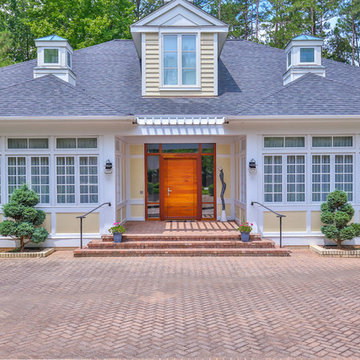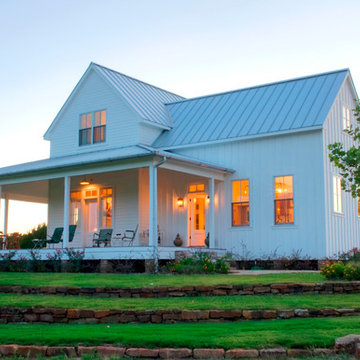ラグジュアリーな青いトランジショナルスタイルの木の家の写真
絞り込み:
資材コスト
並び替え:今日の人気順
写真 1〜20 枚目(全 120 枚)
1/5
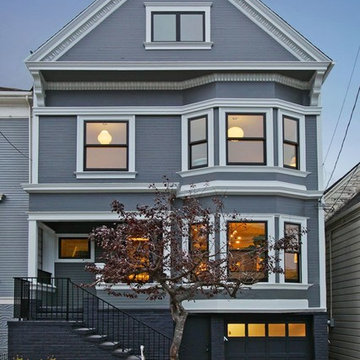
Front of house with smart blue grey color scheme, all new Marvin double hung inserts.
サンフランシスコにあるラグジュアリーなトランジショナルスタイルのおしゃれな家の外観の写真
サンフランシスコにあるラグジュアリーなトランジショナルスタイルのおしゃれな家の外観の写真
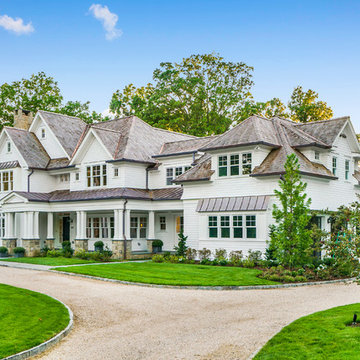
Interior/Exterior finishes by Monique Varsames of Moka Design
Furniture staged by Stage to Show
Photography by Frank Ambrosino
ニューヨークにあるラグジュアリーな巨大なトランジショナルスタイルのおしゃれな家の外観の写真
ニューヨークにあるラグジュアリーな巨大なトランジショナルスタイルのおしゃれな家の外観の写真
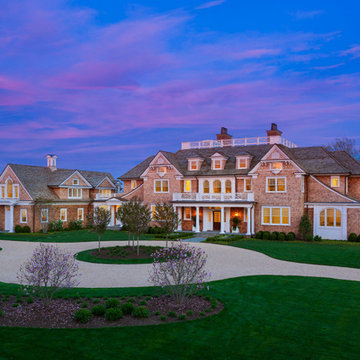
Sargent Architectural Photography
The front facade at dusk
ニューヨークにあるラグジュアリーな巨大なトランジショナルスタイルのおしゃれな家の外観の写真
ニューヨークにあるラグジュアリーな巨大なトランジショナルスタイルのおしゃれな家の外観の写真
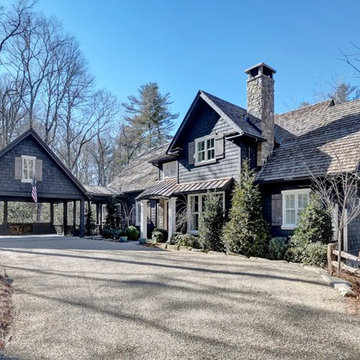
This gorgeous home in Wade Hampton overlooks the golf course and is an easy walking distance to the clubhouse. Built in 2016-17 and designed and decorated by one of Atlanta's finest interior designers, this home offers exceptional finishes and appeal. The bright elegant living room offers stone fireplace, 12 ft ceilings, and a full wall of steel and glass windows that fill the room with natural daylight and natures beauty. The dining room just off the living room opens to a covered screened outdoor dining area that flows into the main outdoor living. A full wall of Nano doors between the kitchen and outdoor living space, open to create the perfect entertaining flow. The large outdoor screened porch offers vaulted ceiling and beautiful wood burning fireplace and the connection between this and the beautiful bright chef's kitchen is sure to be a popular gathering place for family and guests. An elegant master suite and cozy den with fireplace provide plenty of space for owners to spread out on the main level. Upstairs you'll find three beautiful suites overlooking the golf course and a cozy family room. The lovely side entry, pantry, and laundry room on main level are accessed from the two car carport. An unfinished lower level offers plenty of room to expand if one desires. This home is a gem and I invite you to see it and be inspired! Wade Hampton is a McKee Development club community.
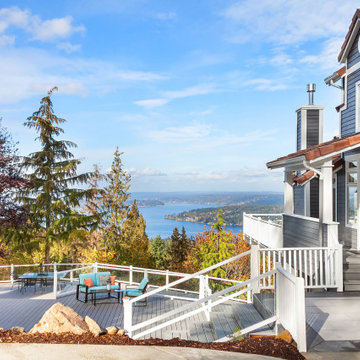
Magnificent pinnacle estate in a private enclave atop Cougar Mountain showcasing spectacular, panoramic lake and mountain views. A rare tranquil retreat on a shy acre lot exemplifying chic, modern details throughout & well-appointed casual spaces. Walls of windows frame astonishing views from all levels including a dreamy gourmet kitchen, luxurious master suite, & awe-inspiring family room below. 2 oversize decks designed for hosting large crowds. An experience like no other!
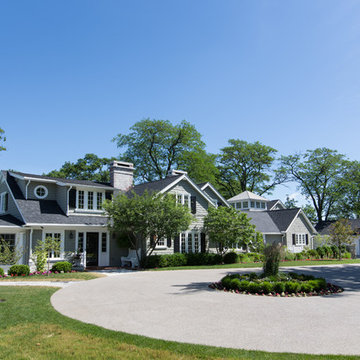
This home was constructed as a summer cottage in 1900. Sitting high above the Maumee River on a 2.25 acre site with formal and functional gardens, every room was designed to take full advantage of the site. The 1,500 square feet of additional living space was designed in the same shingle style architecture to blend with the original cottage. The newly designed spaces include: gourmet kitchen, open family room, dining area, butler's pantry and laundry, stair tower, yoga studio, home elevator, and a two car garage. This 100+ year old home has all the functionality of the 21st century while being true to its historic start.
Photography credits: Rod Foster, Michael Duket
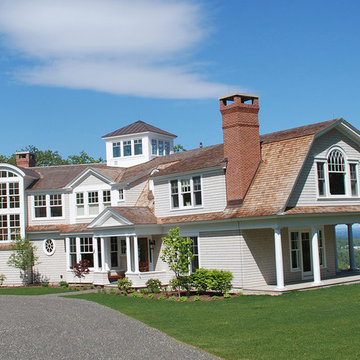
The Shingle Style Cottage design inspirated from the client's bike ride past an historic cottage on Islesboro. The Kitchen anchors this house with its long views of Penobscot Bay, Camden Harbor and distant Acadia. Three floors of living space; 8,900 sf/825m - 6bdrm.
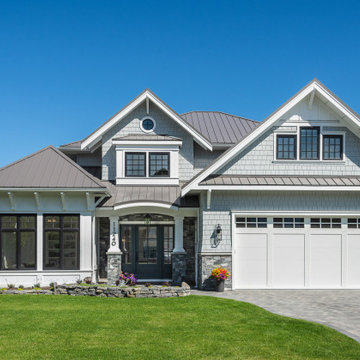
With two teen daughters, a one bathroom house isn’t going to cut it. In order to keep the peace, our clients tore down an existing house in Richmond, BC to build a dream home suitable for a growing family. The plan. To keep the business on the main floor, complete with gym and media room, and have the bedrooms on the upper floor to retreat to for moments of tranquility. Designed in an Arts and Crafts manner, the home’s facade and interior impeccably flow together. Most of the rooms have craftsman style custom millwork designed for continuity. The highlight of the main floor is the dining room with a ridge skylight where ship-lap and exposed beams are used as finishing touches. Large windows were installed throughout to maximize light and two covered outdoor patios built for extra square footage. The kitchen overlooks the great room and comes with a separate wok kitchen. You can never have too many kitchens! The upper floor was designed with a Jack and Jill bathroom for the girls and a fourth bedroom with en-suite for one of them to move to when the need presents itself. Mom and dad thought things through and kept their master bedroom and en-suite on the opposite side of the floor. With such a well thought out floor plan, this home is sure to please for years to come.
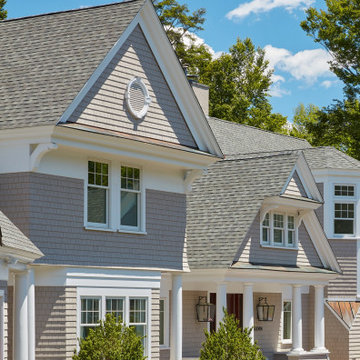
The goal was to refresh this 20 year old, 10,000 square foot, lakeside "Builders Special" house with up-to-date and better quality materials and finishes. The homeowners loved the expansive space, indoor pool, and tennis court. The exterior and interior of the entire home was renovated. Roofing, Siding, Doors were replaced. Outdated palladian windows were replaced with cottage style windows, more appropriate to the house. The roof was reconfigured to eliminate ice dam and water runoff issues.
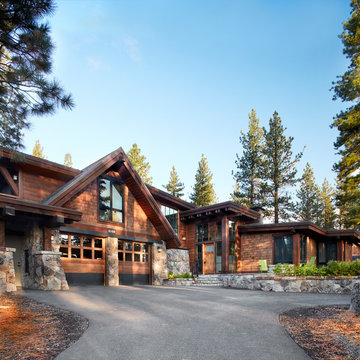
A mixture of classic construction and modern European furnishings redefines mountain living in this second home in charming Lahontan in Truckee, California. Designed for an active Bay Area family, this home is relaxed, comfortable and fun.
ラグジュアリーな青いトランジショナルスタイルの木の家の写真
1

