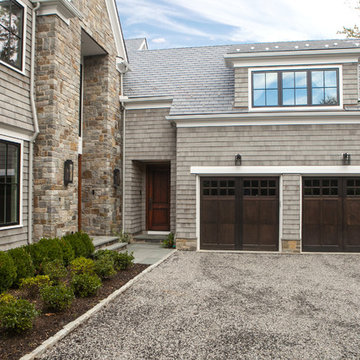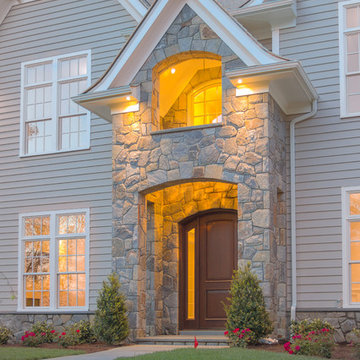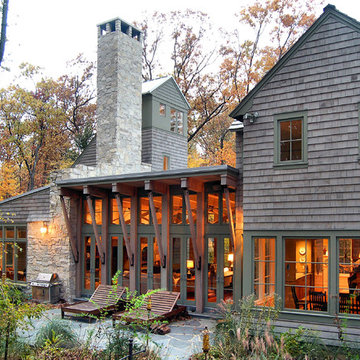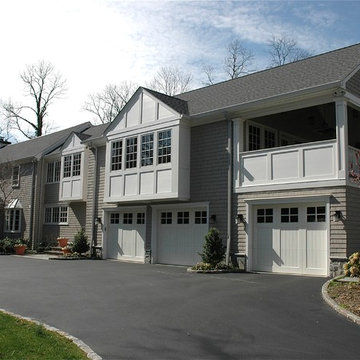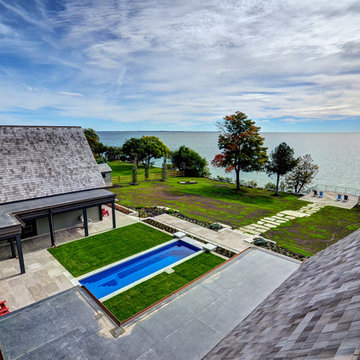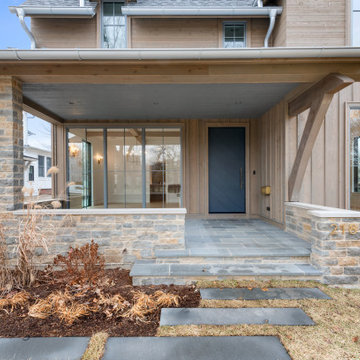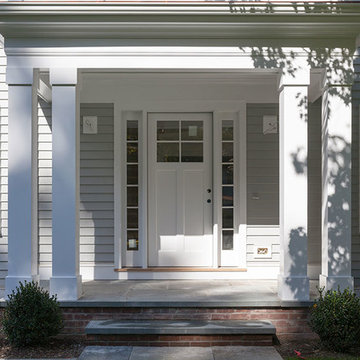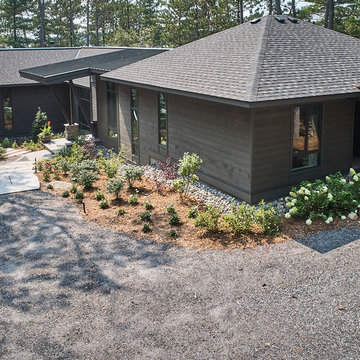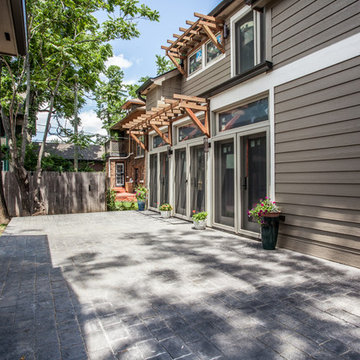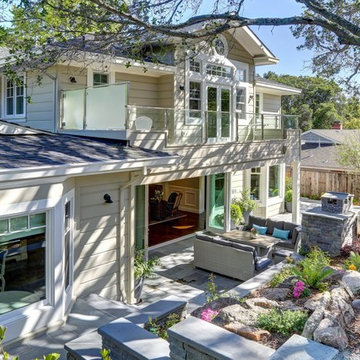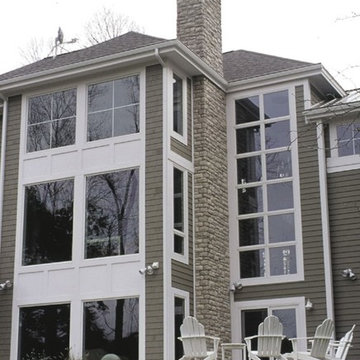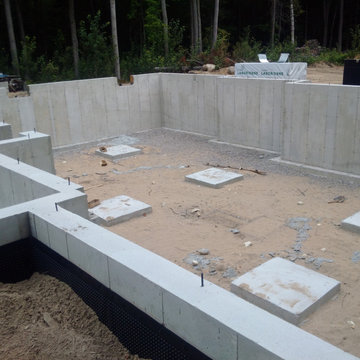ラグジュアリーなグレーのトランジショナルスタイルの木の家の写真
絞り込み:
資材コスト
並び替え:今日の人気順
写真 1〜20 枚目(全 30 枚)
1/5
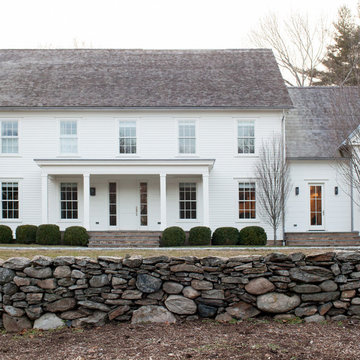
Interior Design, Custom Furniture Design, & Art Curation by Chango & Co.
Photography by Raquel Langworthy
See the project in Architectural Digest
ニューヨークにあるラグジュアリーな巨大なトランジショナルスタイルのおしゃれな家の外観の写真
ニューヨークにあるラグジュアリーな巨大なトランジショナルスタイルのおしゃれな家の外観の写真

Full house renovation of this striking colonial revival.
ボストンにあるラグジュアリーなトランジショナルスタイルのおしゃれな家の外観 (緑の外壁、下見板張り) の写真
ボストンにあるラグジュアリーなトランジショナルスタイルのおしゃれな家の外観 (緑の外壁、下見板張り) の写真
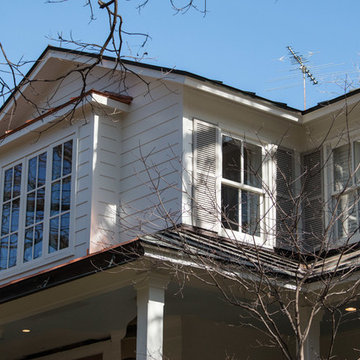
This was a custom built house in Dallas, Texas that we installed windows in.
ダラスにあるラグジュアリーなトランジショナルスタイルのおしゃれな家の外観の写真
ダラスにあるラグジュアリーなトランジショナルスタイルのおしゃれな家の外観の写真
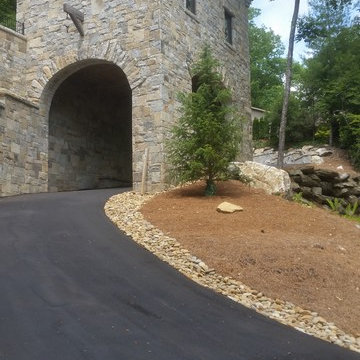
We wanted the garage to feel like an old mill left on the site.
アトランタにあるラグジュアリーな中くらいなトランジショナルスタイルのおしゃれな家の外観の写真
アトランタにあるラグジュアリーな中くらいなトランジショナルスタイルのおしゃれな家の外観の写真
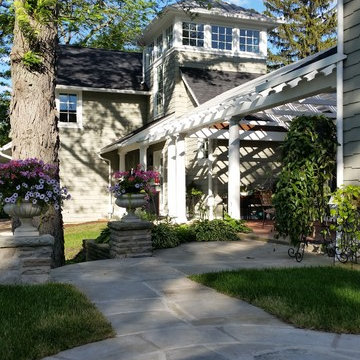
This home was constructed as a summer cottage in 1900. Sitting high above the Maumee River on a 2.25 acre site with formal and functional gardens, every room was designed to take full advantage of the site. The 1,500 square feet of additional living space was designed in the same shingle style architecture to blend with the original cottage. The newly designed spaces include: gourmet kitchen, open family room, dining area, butler's pantry and laundry, stair tower, yoga studio, home elevator, and a two car garage. This 100+ year old home has all the functionality of the 21st century while being true to its historic start.
Photography credits: Rod Foster, Michael Duket
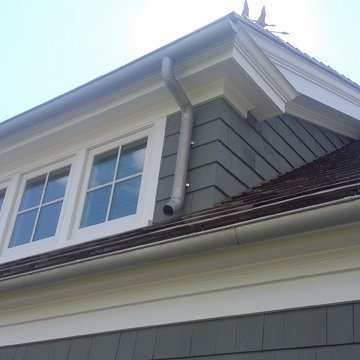
CTSR LLC was contracted as part of the ground-up building team for this residence. CTSR LLC was responsible for exterior trim and siding.
ニューヨークにあるラグジュアリーなトランジショナルスタイルのおしゃれな家の外観の写真
ニューヨークにあるラグジュアリーなトランジショナルスタイルのおしゃれな家の外観の写真
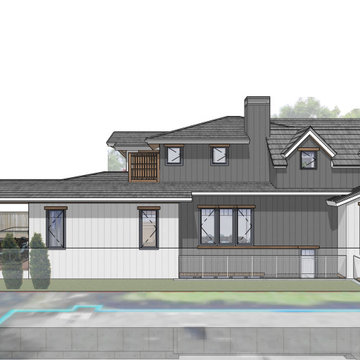
A new three-story home in Palo Alto featuring 6 bedrooms and 6 bathrooms, a formal living room and dining room, and a walk-in pantry. The home opens out to the front and back with large covered patios as well as a private balcony off the upstairs primary suite.
The basement level is 12 feet tall and brightly lit on all 4 sides by lightwells and below-grade patios. The bright basement features a large open rec room and bar, a music room, a home gym, as well as a long-term guest suite.
ラグジュアリーなグレーのトランジショナルスタイルの木の家の写真
1
