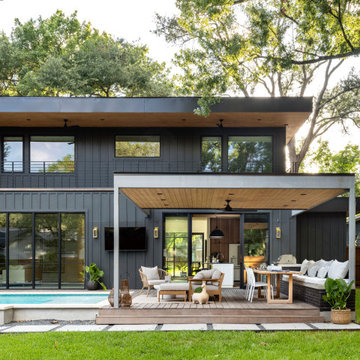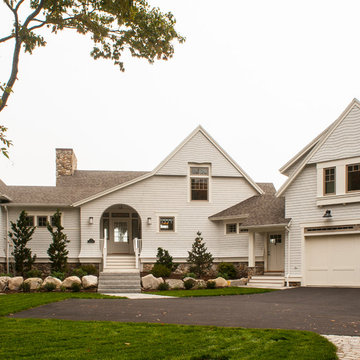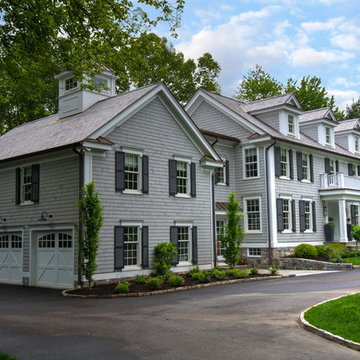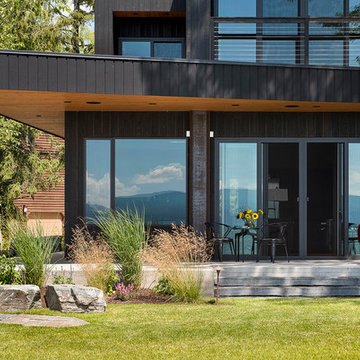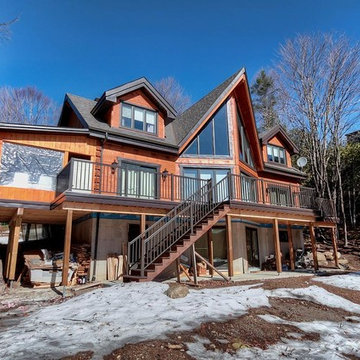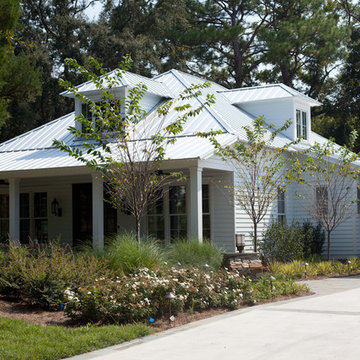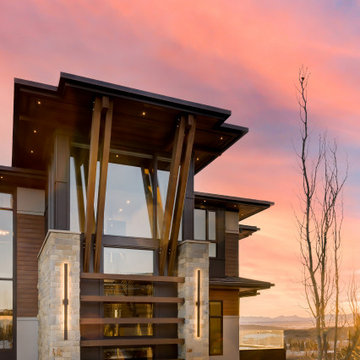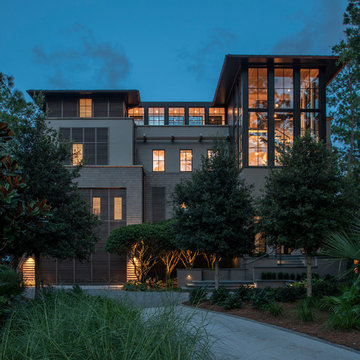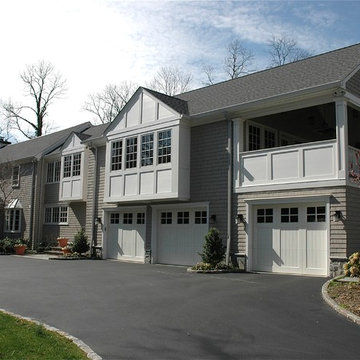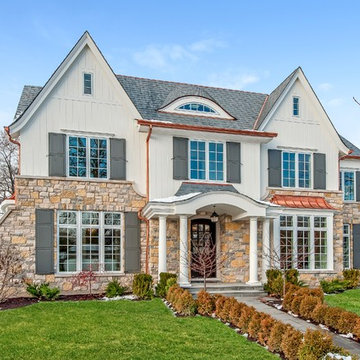ラグジュアリーなトランジショナルスタイルの木の家の写真
絞り込み:
資材コスト
並び替え:今日の人気順
写真 101〜120 枚目(全 581 枚)
1/4
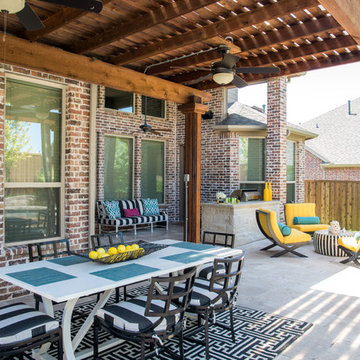
A beautiful yellow and teal outdoor modern space that sets the stage for wonderful evening parties and gatherings is the goal of this space. The bright colored concept brings this space to life.
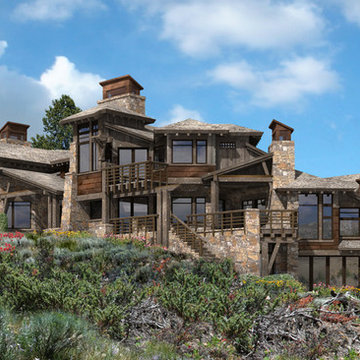
3 dimensional model of home prior to construction taken from golf course side of home.
デンバーにあるラグジュアリーなトランジショナルスタイルのおしゃれな家の外観の写真
デンバーにあるラグジュアリーなトランジショナルスタイルのおしゃれな家の外観の写真
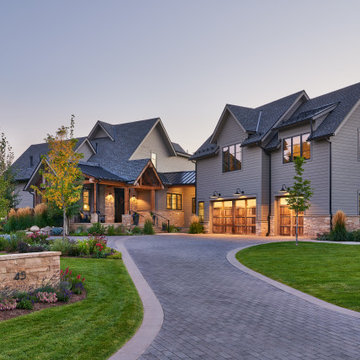
This home is in Carbondale Colorado on a golf course. While the golf course views are commanding, Mt. Sopris in the background is the show stopper and drove the design of the home. The house was angled towards Mt. Sopris, but the garage needed to keep the angle of the lot.
A family with daughters wanted main level living, while allowing the daughters to have their space upstairs with big views. A full basement allows family shared space, an exercise room and a large guest suite space.
An outdoor living space with a retractable screen and fireplace allow for time outside most of the year.
Above the garage, there is a one bedroom Accessory Dwelling Unit with a separate entrance to the back.
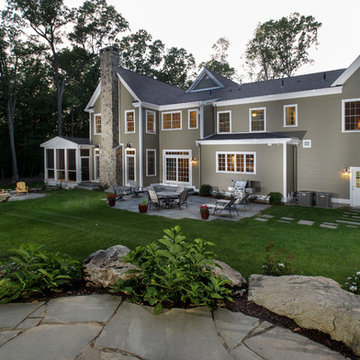
Custom home by Advantage Contracting in West Hartford,CT. Project is located in South Glastonbury, CT.
ブリッジポートにあるラグジュアリーなトランジショナルスタイルのおしゃれな家の外観の写真
ブリッジポートにあるラグジュアリーなトランジショナルスタイルのおしゃれな家の外観の写真
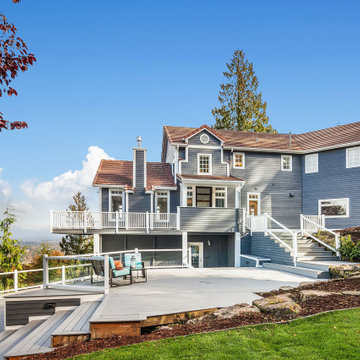
Magnificent pinnacle estate in a private enclave atop Cougar Mountain showcasing spectacular, panoramic lake and mountain views. A rare tranquil retreat on a shy acre lot exemplifying chic, modern details throughout & well-appointed casual spaces. Walls of windows frame astonishing views from all levels including a dreamy gourmet kitchen, luxurious master suite, & awe-inspiring family room below. 2 oversize decks designed for hosting large crowds. An experience like no other!
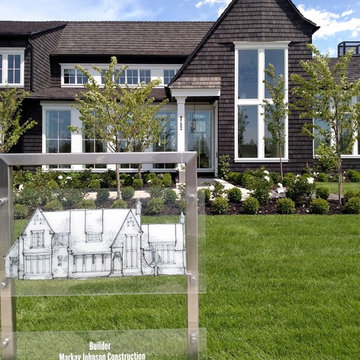
Photo by C Kevin Coffey
ソルトレイクシティにあるラグジュアリーなトランジショナルスタイルのおしゃれな家の外観の写真
ソルトレイクシティにあるラグジュアリーなトランジショナルスタイルのおしゃれな家の外観の写真
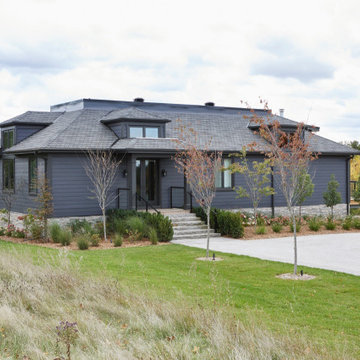
Rustic yet refined, this modern country retreat blends old and new in masterful ways, creating a fresh yet timeless experience. The structured, austere exterior gives way to an inviting interior. The palette of subdued greens, sunny yellows, and watery blues draws inspiration from nature. Whether in the upholstery or on the walls, trailing blooms lend a note of softness throughout. The dark teal kitchen receives an injection of light from a thoughtfully-appointed skylight; a dining room with vaulted ceilings and bead board walls add a rustic feel. The wall treatment continues through the main floor to the living room, highlighted by a large and inviting limestone fireplace that gives the relaxed room a note of grandeur. Turquoise subway tiles elevate the laundry room from utilitarian to charming. Flanked by large windows, the home is abound with natural vistas. Antlers, antique framed mirrors and plaid trim accentuates the high ceilings. Hand scraped wood flooring from Schotten & Hansen line the wide corridors and provide the ideal space for lounging.
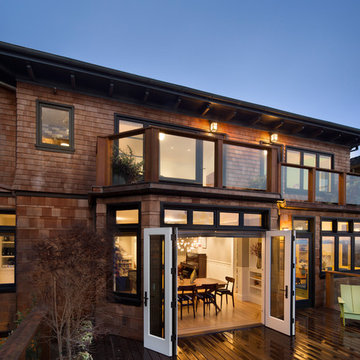
Designer: MODtage Design /
Photographer: Paul Dyer
サンフランシスコにあるラグジュアリーなトランジショナルスタイルのおしゃれな家の外観の写真
サンフランシスコにあるラグジュアリーなトランジショナルスタイルのおしゃれな家の外観の写真
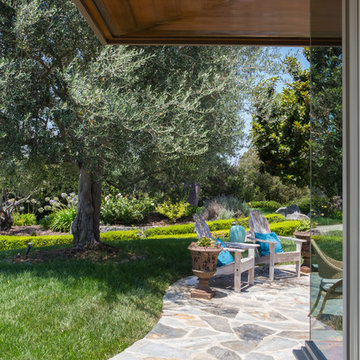
SoCal Contractor Construction
Erika Bierman Photography
サンディエゴにあるラグジュアリーな巨大なトランジショナルスタイルのおしゃれな家の外観の写真
サンディエゴにあるラグジュアリーな巨大なトランジショナルスタイルのおしゃれな家の外観の写真
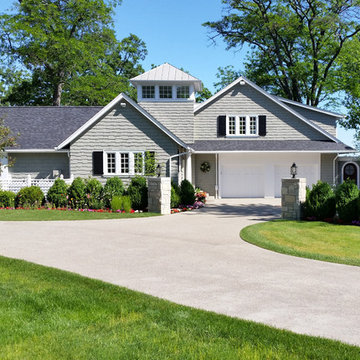
This home was constructed as a summer cottage in 1900. Sitting high above the Maumee River on a 2.25 acre site with formal and functional gardens, every room was designed to take full advantage of the site. The 1,500 square feet of additional living space was designed in the same shingle style architecture to blend with the original cottage. The newly designed spaces include: gourmet kitchen, open family room, dining area, butler's pantry and laundry, stair tower, yoga studio, home elevator, and a two car garage. This 100+ year old home has all the functionality of the 21st century while being true to its historic start.
Photography credits: Rod Foster, Michael Duket
ラグジュアリーなトランジショナルスタイルの木の家の写真
6
