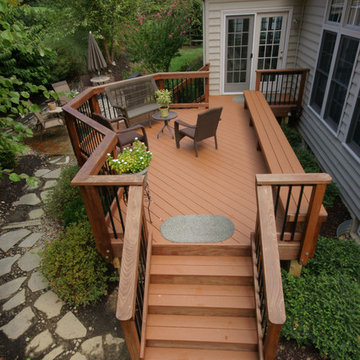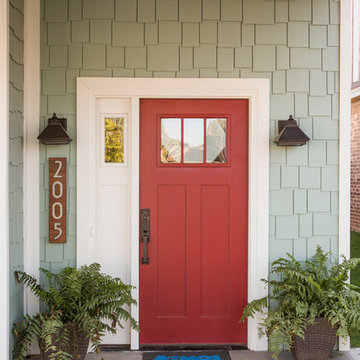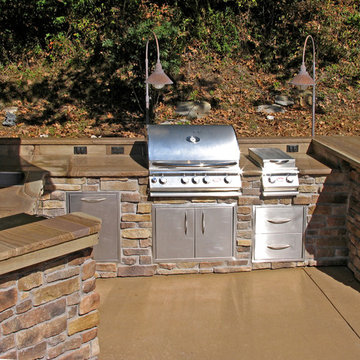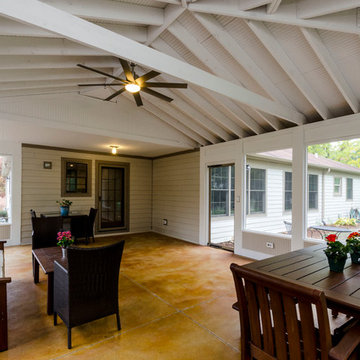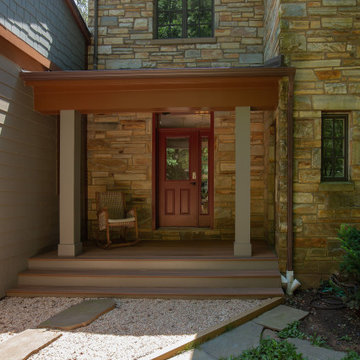ブラウンのトラディショナルスタイルの縁側・ポーチの写真
絞り込み:
資材コスト
並び替え:今日の人気順
写真 161〜180 枚目(全 8,888 枚)
1/3
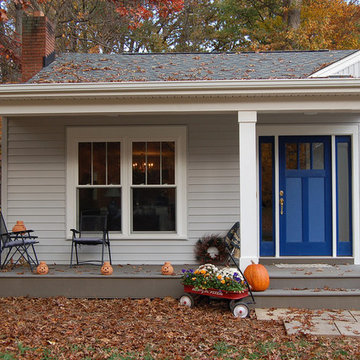
Entry porch renovation and addition to existing Falls Church home
ワシントンD.C.にあるトラディショナルスタイルのおしゃれな縁側・ポーチの写真
ワシントンD.C.にあるトラディショナルスタイルのおしゃれな縁側・ポーチの写真
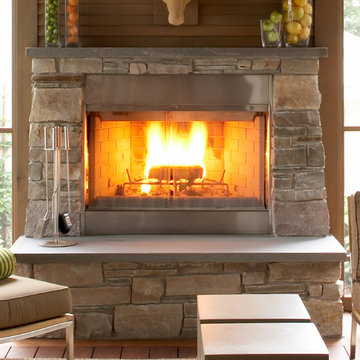
The handsomely crafted porch extends the living area of the home’s den by 250 square feet and includes a wood burning fireplace faced with stone. The Chilton stone on the fireplace matches the stone of an existing retaining wall on the site. The exposed beams, posts and 2” bevel siding are clear cedar and lightly stained to highlight the natural grain of the wood. The existing bluestone patio pavers were taken up, stored on site during construction and reconfigured for paths from the house around the porch and to the garage. Featured in Better Homes & Gardens and the Southwest Journal. Photography by John Reed Foresman.
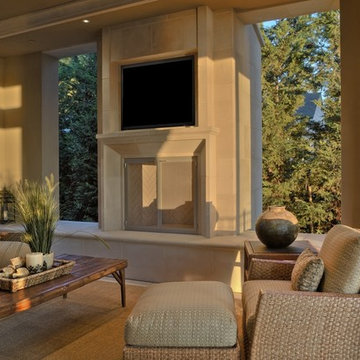
It was our incredible honor to be selected to stage this 14,000 square foot, new construction mansion on beautiful Mercer Island. We complimented the fine craftmanship of the home with high end furnishings, art, and accessories.
Photography by Michael Wamsley
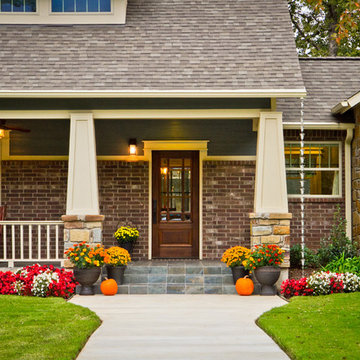
Mr. and Mrs. Page commissioned me to design a home with an open floor plan and an Arts and Crafts design aesthetic. Because the retired couple meant to make this house their "forever home", I incorporated aging-in-place principles. Although the house clocks in at around 2,200 s.f., the massing and siting makes it appear much larger. I minimized circulation space and expressed the interior program through the forms of the exterior. Copious number of windows allow for constant connection to the rural outdoor setting as you move throughout the house.
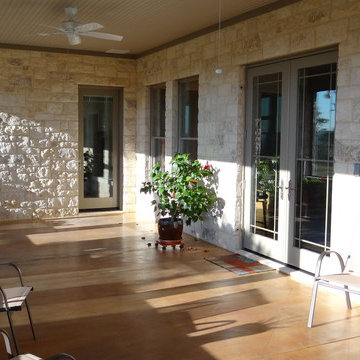
Laura Rice, Sierra Homes
オースティンにあるお手頃価格の広いトラディショナルスタイルのおしゃれな縁側・ポーチ (コンクリート板舗装 、張り出し屋根、コンテナガーデン) の写真
オースティンにあるお手頃価格の広いトラディショナルスタイルのおしゃれな縁側・ポーチ (コンクリート板舗装 、張り出し屋根、コンテナガーデン) の写真
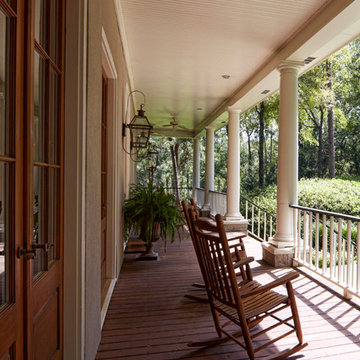
photos by Sam Smeed Photograhy
オースティンにある中くらいなトラディショナルスタイルのおしゃれな縁側・ポーチ (デッキ材舗装、張り出し屋根) の写真
オースティンにある中くらいなトラディショナルスタイルのおしゃれな縁側・ポーチ (デッキ材舗装、張り出し屋根) の写真
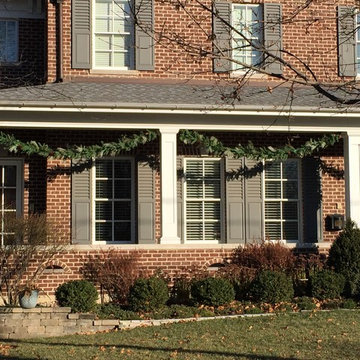
Buy fiberglass porch columns or PVC column wraps from crown-molding.com as well as shutters of various materials and styles. Columns pictured are fiberglass square recessed panel with Tuscan cap and base.
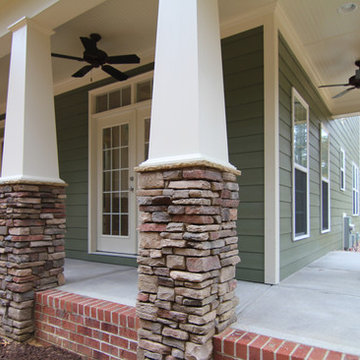
Get an up close look at these custom-created craftsman stone columns. See how every color in this home is pulled together in the stone - with touches of red, brown, and greys that hint at green.
The homeowners of this version of Le Chalet Vert loved the outdoors - so they added tons of outdoor living space: a wraparound front porch, rear screen porch, and wraparound deck.
The ledge stone on these columns matches the interior fireplace stone surround.
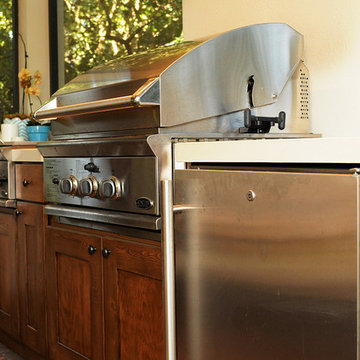
Lanai and laundry room addition - Winter Park, FL. This project added a lanai to an existing house where previously only a small exterior door overhang existed. A 12' x 8' opening was created to acomodate new exterior French doors in lieu of the existing wall and small windows. These doors are birch with Sikkens ebony gel stain. The lanai ceiling is painted pine tounge and groove with custom wood beams. Lanai flooring is a sand set concrete paver. The summer kitchen includes custome custom built stained cypress cabinets with polished concrete countertops. The summer kitchen appliances include DCS 30" grill, sideburner, undercabinet refrigerator and hood. The lanai columns and beams were custom created to acomodate hidded motorized screens. Laundry room addition included custom barn door style rolling door.
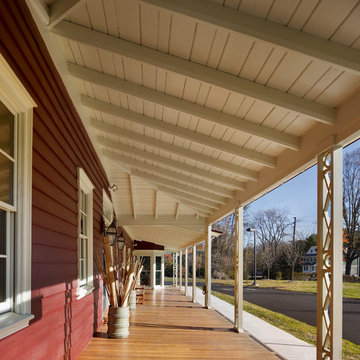
Todd Mason, Halkin Photography
ニューヨークにある高級な広いトラディショナルスタイルのおしゃれな縁側・ポーチ (デッキ材舗装、張り出し屋根) の写真
ニューヨークにある高級な広いトラディショナルスタイルのおしゃれな縁側・ポーチ (デッキ材舗装、張り出し屋根) の写真
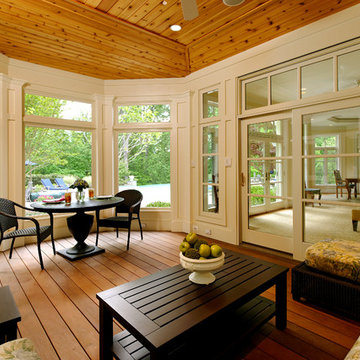
The footprint of the home was expanded with an addition extending from the rear wall of the kitchen. Decreasing the size of the existing pool deck allowed the remodeler to accommodate the addition and helped to improve the feel and flow of both the outdoor and indoor spaces. The metal roof on the addition was selected to provide visual interest by breaking up a vast wall of existing brick. Low-maintenance materials were chosen to provide ease of upkeep. Complementing the sunroom and screened porch, are a smaller open-air porch and pergola, which were designed to enhance the transition from the existing family room out to the pool area.
BOWA and Bob Narod Photography
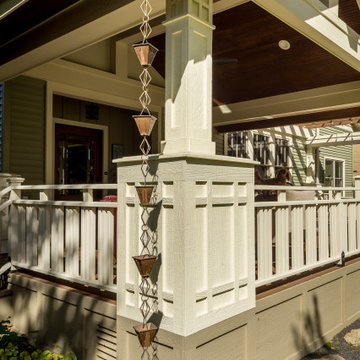
The 4 exterior additions on the home inclosed a full enclosed screened porch with glass rails, covered front porch, open-air trellis/arbor/pergola over a deck, and completely open fire pit and patio - at the front, side and back yards of the home.
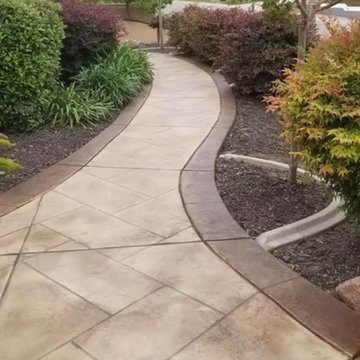
Concrete Overlays compliment the exterior of any home.
オースティンにあるお手頃価格の中くらいなトラディショナルスタイルのおしゃれな縁側・ポーチ (スタンプコンクリート舗装) の写真
オースティンにあるお手頃価格の中くらいなトラディショナルスタイルのおしゃれな縁側・ポーチ (スタンプコンクリート舗装) の写真
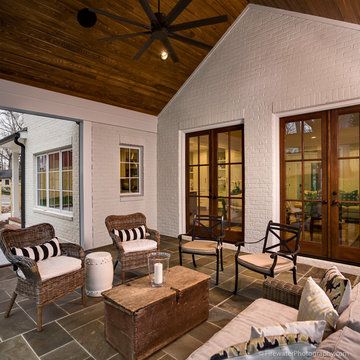
The screen porch features a cut blue stone floor, a vaulted cypress ceiling, and stained eight foot entry doors. White painted brick is consistent on the entire exterior of the home.
Kris Decker/Firewater Photography
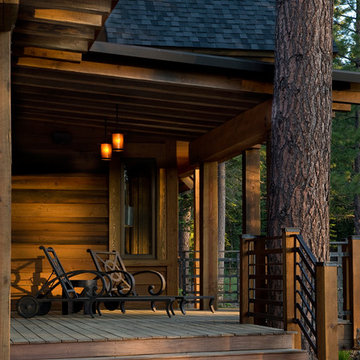
Deck off of the dining room. Photographer: Ethan Rohloff
他の地域にある中くらいなトラディショナルスタイルのおしゃれな縁側・ポーチ (デッキ材舗装、張り出し屋根) の写真
他の地域にある中くらいなトラディショナルスタイルのおしゃれな縁側・ポーチ (デッキ材舗装、張り出し屋根) の写真
ブラウンのトラディショナルスタイルの縁側・ポーチの写真
9
