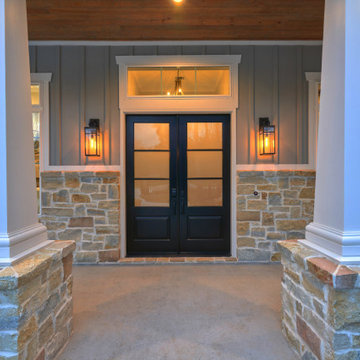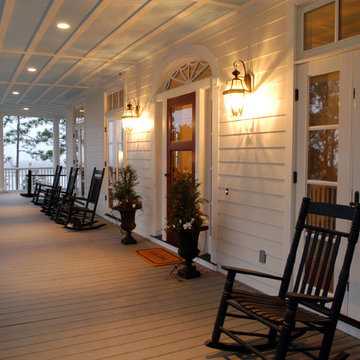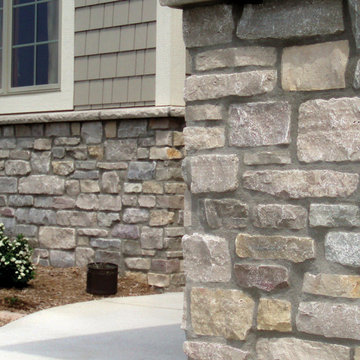ブラウンのトラディショナルスタイルの縁側・ポーチ (柱付き) の写真
絞り込み:
資材コスト
並び替え:今日の人気順
写真 1〜20 枚目(全 50 枚)
1/4

Herringbone Brick Paver Porch
アトランタにある高級な中くらいなトラディショナルスタイルのおしゃれな縁側・ポーチ (柱付き、レンガ敷き) の写真
アトランタにある高級な中くらいなトラディショナルスタイルのおしゃれな縁側・ポーチ (柱付き、レンガ敷き) の写真
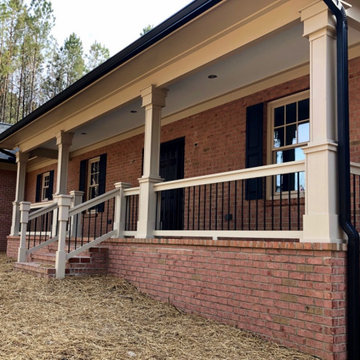
Each post has close to 100 separate pieces in it!...
ローリーにあるラグジュアリーなトラディショナルスタイルのおしゃれな縁側・ポーチ (柱付き、張り出し屋根、木材の手すり) の写真
ローリーにあるラグジュアリーなトラディショナルスタイルのおしゃれな縁側・ポーチ (柱付き、張り出し屋根、木材の手すり) の写真

Quick facelift of front porch and entryway in the Houston Heights to welcome in the warmer Spring weather.
ヒューストンにある低価格の小さなトラディショナルスタイルのおしゃれな縁側・ポーチ (柱付き、デッキ材舗装、オーニング・日よけ、木材の手すり) の写真
ヒューストンにある低価格の小さなトラディショナルスタイルのおしゃれな縁側・ポーチ (柱付き、デッキ材舗装、オーニング・日よけ、木材の手すり) の写真
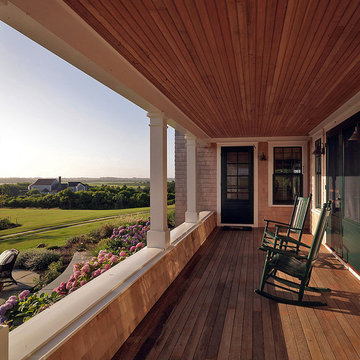
Susan Teare
ボストンにある中くらいなトラディショナルスタイルのおしゃれな縁側・ポーチ (柱付き、デッキ材舗装、張り出し屋根、木材の手すり) の写真
ボストンにある中くらいなトラディショナルスタイルのおしゃれな縁側・ポーチ (柱付き、デッキ材舗装、張り出し屋根、木材の手すり) の写真
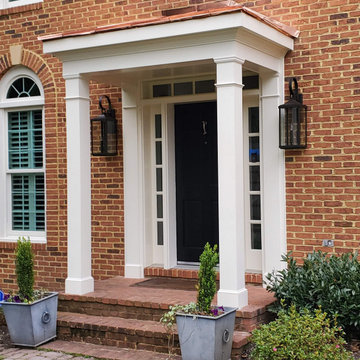
Front porch renovation
ワシントンD.C.にあるお手頃価格のトラディショナルスタイルのおしゃれな縁側・ポーチ (柱付き) の写真
ワシントンD.C.にあるお手頃価格のトラディショナルスタイルのおしゃれな縁側・ポーチ (柱付き) の写真
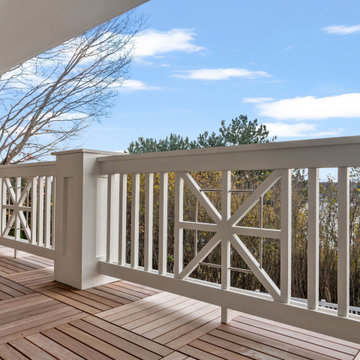
Shingle details and handsome stone accents give this traditional carriage house the look of days gone by while maintaining all of the convenience of today. The goal for this home was to maximize the views of the lake and this three-story home does just that. With multi-level porches and an abundance of windows facing the water. The exterior reflects character, timelessness, and architectural details to create a traditional waterfront home.
The exterior details include curved gable rooflines, crown molding, limestone accents, cedar shingles, arched limestone head garage doors, corbels, and an arched covered porch. Objectives of this home were open living and abundant natural light. This waterfront home provides space to accommodate entertaining, while still living comfortably for two. The interior of the home is distinguished as well as comfortable.
Graceful pillars at the covered entry lead into the lower foyer. The ground level features a bonus room, full bath, walk-in closet, and garage. Upon entering the main level, the south-facing wall is filled with numerous windows to provide the entire space with lake views and natural light. The hearth room with a coffered ceiling and covered terrace opens to the kitchen and dining area.
The best views were saved on the upper level for the master suite. Third-floor of this traditional carriage house is a sanctuary featuring an arched opening covered porch, two walk-in closets, and an en suite bathroom with a tub and shower.
Round Lake carriage house is located in Charlevoix, Michigan. Round lake is the best natural harbor on Lake Michigan. Surrounded by the City of Charlevoix, it is uniquely situated in an urban center, but with access to thousands of acres of the beautiful waters of northwest Michigan. The lake sits between Lake Michigan to the west and Lake Charlevoix to the east.
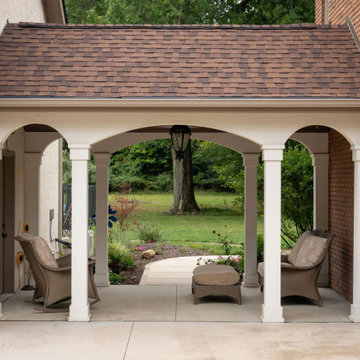
Barrel vaulted stained ceiling offers drama & architectural interest.
コロンバスにある高級な中くらいなトラディショナルスタイルのおしゃれな縁側・ポーチ (柱付き、コンクリート板舗装 、パーゴラ) の写真
コロンバスにある高級な中くらいなトラディショナルスタイルのおしゃれな縁側・ポーチ (柱付き、コンクリート板舗装 、パーゴラ) の写真
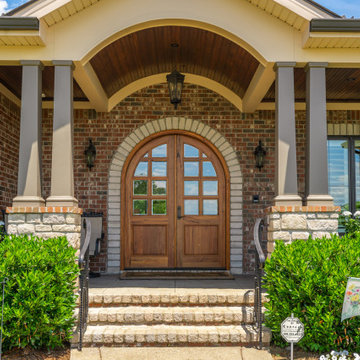
Front porch with stone steps, arched walnut double door, stained arched pine ceiling.
他の地域にある高級な広いトラディショナルスタイルのおしゃれな縁側・ポーチ (柱付き、スタンプコンクリート舗装、張り出し屋根) の写真
他の地域にある高級な広いトラディショナルスタイルのおしゃれな縁側・ポーチ (柱付き、スタンプコンクリート舗装、張り出し屋根) の写真
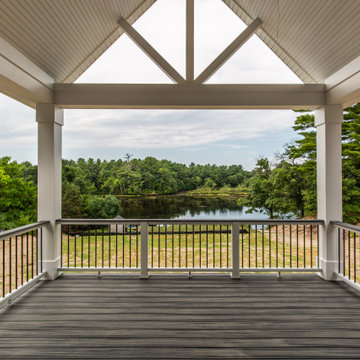
Covered Porch with Waterviews.
プロビデンスにある高級な中くらいなトラディショナルスタイルのおしゃれな縁側・ポーチ (柱付き、デッキ材舗装、張り出し屋根) の写真
プロビデンスにある高級な中くらいなトラディショナルスタイルのおしゃれな縁側・ポーチ (柱付き、デッキ材舗装、張り出し屋根) の写真
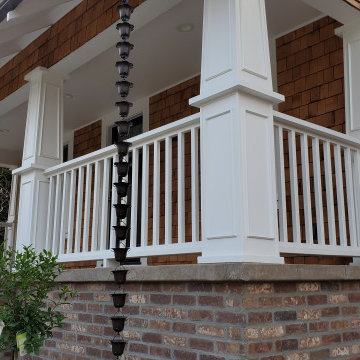
Porch After Renovations
サンフランシスコにあるラグジュアリーな中くらいなトラディショナルスタイルのおしゃれな縁側・ポーチ (柱付き、スタンプコンクリート舗装、張り出し屋根、木材の手すり) の写真
サンフランシスコにあるラグジュアリーな中くらいなトラディショナルスタイルのおしゃれな縁側・ポーチ (柱付き、スタンプコンクリート舗装、張り出し屋根、木材の手すり) の写真
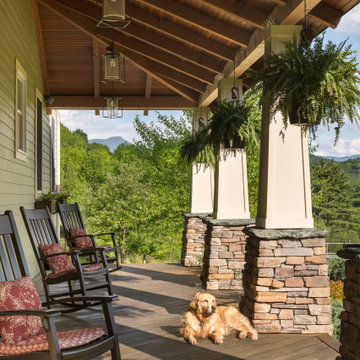
This project is a great example of working with a return customer over the years. We built the original house in 2005, and when it was sold a few years later, we began working with the new owners on a series of renovations and additions.
We staged the project over several years, slowly transforming the house into the owners’ dream home as time and budget allowed. We added a wraparound porch and garage overhang, replaced the fiberglass doors with wood, built out a bonus room over the garage, and remodeled the living room to add a wood-burning stove with a stone surround and post-and-beam trim.
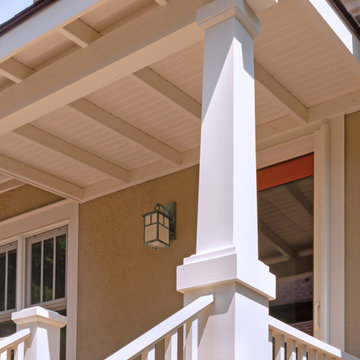
This Arts & Crafts Bungalow got a full makeover! A Not So Big house, the 600 SF first floor now sports a new kitchen, daily entry w. custom back porch, 'library' dining room (with a room divider peninsula for storage) and a new powder room and laundry room!
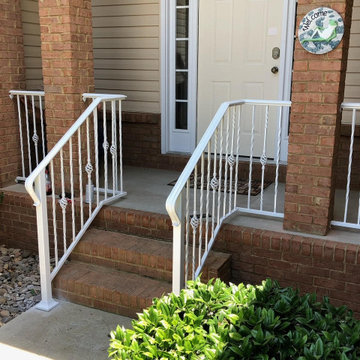
ナッシュビルにある中くらいなトラディショナルスタイルのおしゃれな縁側・ポーチ (柱付き、コンクリート板舗装 、張り出し屋根、金属の手すり) の写真
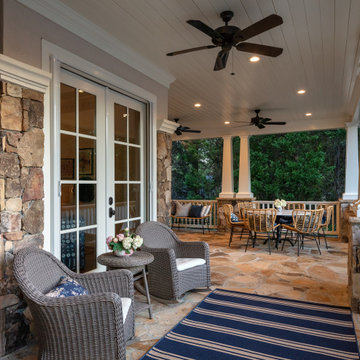
The new front porch expands across the entire front of the house, creating a stunning entry that fits the scale of the rest of the home. The gorgeous, grand, stacked stone staircase, custom front doors, tapered double columns, stone pedestals and high-end finishes add timeless, architectural character to the space. The new porch features four distinct living spaces including a separate dining area, intimate seating space, reading nook and a hanging day bed that anchors the left side of the porch.
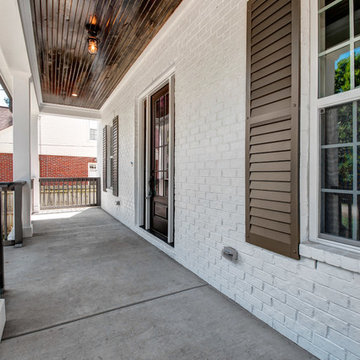
A traditional southern farmhouse with cape cod styling. We love how Nashville is accepting to mixing styles in strategic ways.
ナッシュビルにある高級な広いトラディショナルスタイルのおしゃれな縁側・ポーチ (コンクリート板舗装 、柱付き、張り出し屋根) の写真
ナッシュビルにある高級な広いトラディショナルスタイルのおしゃれな縁側・ポーチ (コンクリート板舗装 、柱付き、張り出し屋根) の写真
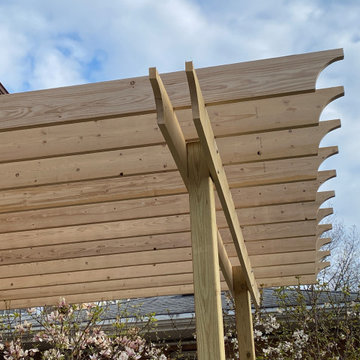
Pergola Rafters during Installation.
シカゴにある高級な小さなトラディショナルスタイルのおしゃれな縁側・ポーチ (柱付き、デッキ材舗装、パーゴラ、木材の手すり) の写真
シカゴにある高級な小さなトラディショナルスタイルのおしゃれな縁側・ポーチ (柱付き、デッキ材舗装、パーゴラ、木材の手すり) の写真
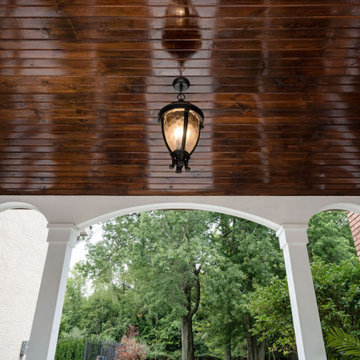
Barrel vaulted stained ceiling offers drama & architectural interest.
コロンバスにある高級な中くらいなトラディショナルスタイルのおしゃれな縁側・ポーチ (柱付き、コンクリート板舗装 、パーゴラ) の写真
コロンバスにある高級な中くらいなトラディショナルスタイルのおしゃれな縁側・ポーチ (柱付き、コンクリート板舗装 、パーゴラ) の写真
ブラウンのトラディショナルスタイルの縁側・ポーチ (柱付き) の写真
1
