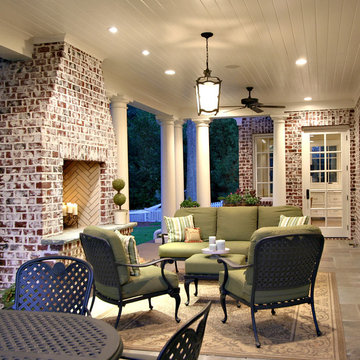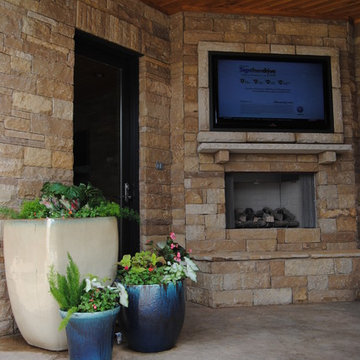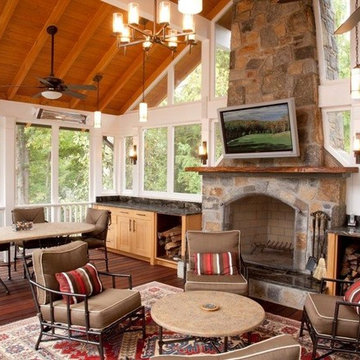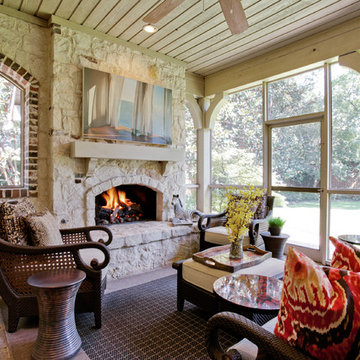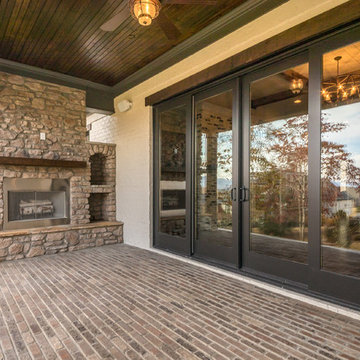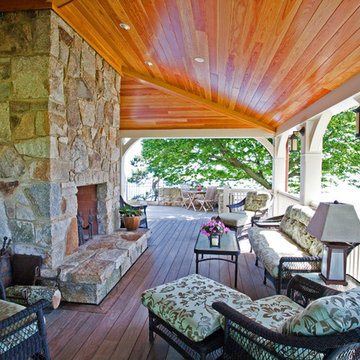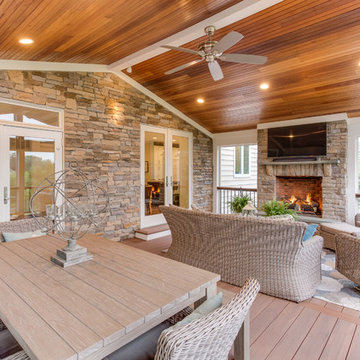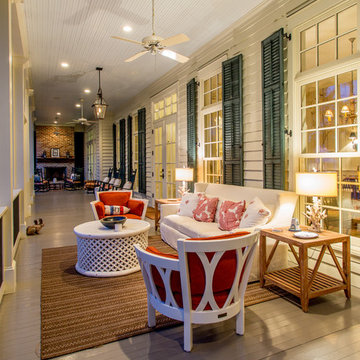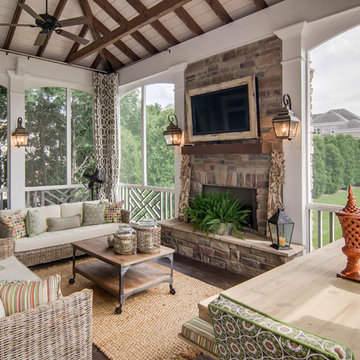ブラウンのトラディショナルスタイルの縁側・ポーチ (ファイヤーピット) の写真
絞り込み:
資材コスト
並び替え:今日の人気順
写真 1〜20 枚目(全 170 枚)
1/4
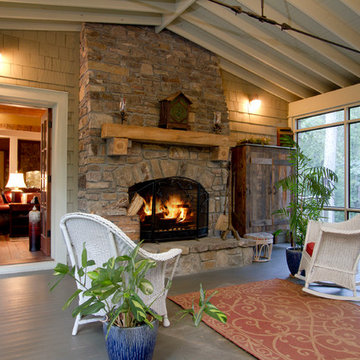
Photography by Heath Cowart
他の地域にあるトラディショナルスタイルのおしゃれな縁側・ポーチ (ファイヤーピット) の写真
他の地域にあるトラディショナルスタイルのおしゃれな縁側・ポーチ (ファイヤーピット) の写真
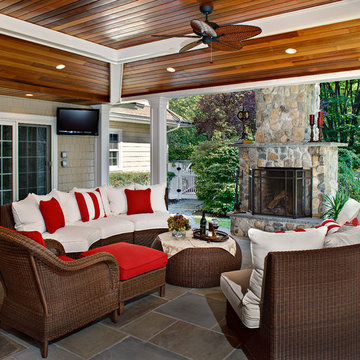
This major renovation included an addition, covered patio, and much more.
ニューヨークにあるトラディショナルスタイルのおしゃれな縁側・ポーチ (ファイヤーピット) の写真
ニューヨークにあるトラディショナルスタイルのおしゃれな縁側・ポーチ (ファイヤーピット) の写真
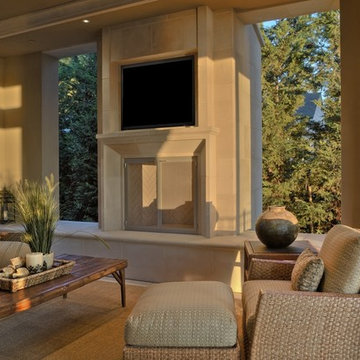
It was our incredible honor to be selected to stage this 14,000 square foot, new construction mansion on beautiful Mercer Island. We complimented the fine craftmanship of the home with high end furnishings, art, and accessories.
Photography by Michael Wamsley
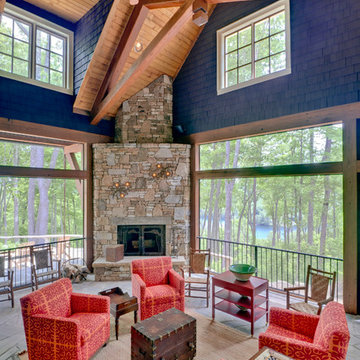
Jeff Miller Photography (www.mountainlens.com) This project affectionately named "Casa Melanzana" (melanzana is Italian for "eggplant" referencing the purple exterior siding color) is a 9,500 sf estate comprised of guest house, main house, and garage. Quantum provided a myriad of Signature Series Windows, and Single and Double Hinged Doors in Sapele with a natural light finish.
Signature Series Windows feature back to back mullions, 1 1/8” muntins and subsills with 6” legs beyond side jambs. True divided lites are found throughout all windows and doors. The push-out sashes have oil rubbed bronze Bronze Craft handle and strike hardware, and four bar stainless steel friction hinges. Window details were specified with interior ovolo sticking and exterior ovolo glazing stops. Sash weather-stripping is bronze.
Wood framed insect screens are interior inswing and removable, with overlay hinges, ball catches and brass knobs finished to match sash fasteners.
The doors throughout this project are complete with Stanley full mortise butt hinges, with 4½” x 4 ½” square corners in a dark oil rubbed bronze, and Sapele door sills. All product glass is Cardinal LoE2-272 with Black Edgetech SuperSpacers.
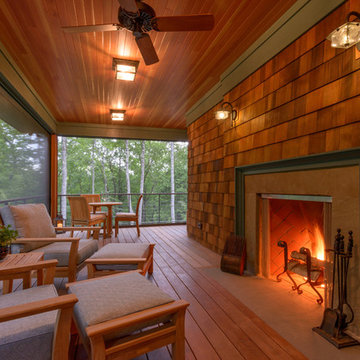
Architect: Sheldon Pennoyer
Photographer: John Hession
ボストンにあるトラディショナルスタイルのおしゃれな縁側・ポーチ (ファイヤーピット、デッキ材舗装、張り出し屋根) の写真
ボストンにあるトラディショナルスタイルのおしゃれな縁側・ポーチ (ファイヤーピット、デッキ材舗装、張り出し屋根) の写真
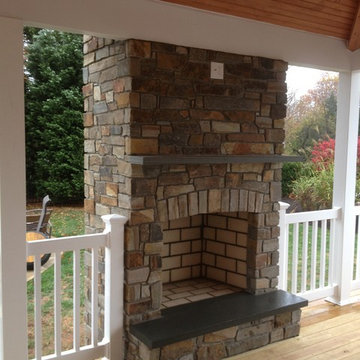
thin veneer natural stone on outside fireplace with covered porch,
フィラデルフィアにあるお手頃価格の広いトラディショナルスタイルのおしゃれな縁側・ポーチ (ファイヤーピット、張り出し屋根、天然石敷き) の写真
フィラデルフィアにあるお手頃価格の広いトラディショナルスタイルのおしゃれな縁側・ポーチ (ファイヤーピット、張り出し屋根、天然石敷き) の写真
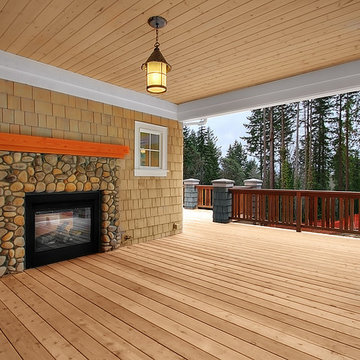
This home was designed for a Bainbridge Island developer. Sited on a densely wooded lane, the zoning of this lot forced us to design a compact home that rises 3 stories. In response to this compactness, we drew inspiration from the grand homes of McKim, Mead & White on the Long Island Sound and Newport, Rhode Island. Utilizing our favorite Great Room Scheme once again, we planned the main level with a 2-storey entry hall, office, formal dining room, covered porch, Kitchen/Breakfast area and finally, the Great Room itself. The lower level contains a guest room with bath, family room and garage. Upstairs, 2 bedrooms, 2 full baths, laundry area and Master Suite with large sleeping area, sitting area his & her walk-in closets and 5 piece master bath are all efficiently arranged to maximize room size.
Formally, the roof is designed to accommodate the upper level program and to reduce the building’s bulk. The roof springs from the top of the main level to make the home appear as if it is 2 stories with a walk-up attic. The roof profile is a classic gambrel shape with its upper slope positioned at a shallow angle and steeper lower slope. We added an additional flair to the roof at the main level to accentuate the formalism .
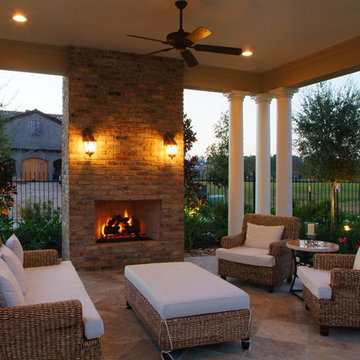
ヒューストンにあるラグジュアリーな広いトラディショナルスタイルのおしゃれな縁側・ポーチ (ファイヤーピット、張り出し屋根、タイル敷き) の写真
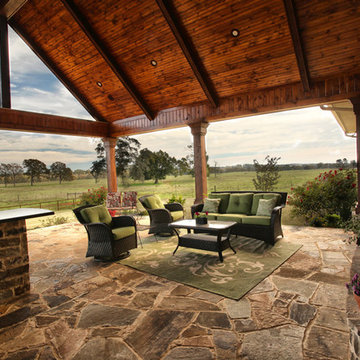
Natural materials of flagstone, brick and wood complement the view on this porch with outdoor kitchen and fireplace.
Clay Bostian, Creative Photography
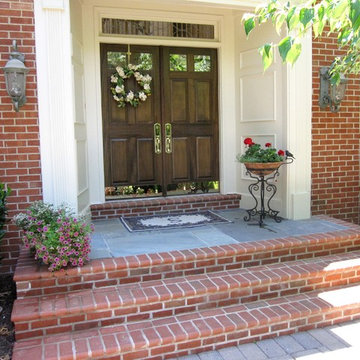
Now there is ONE wide top landing with added stone for contrast, All the edge bricks are now bullnosed and all the treads are even. Much more gracious and welcoming!
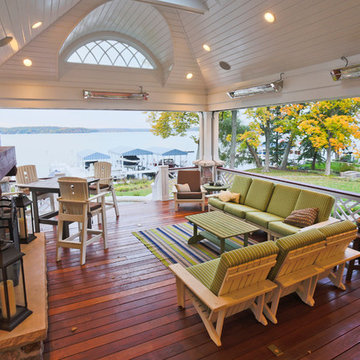
Architect - Jason R. Bernard
Photography - Matt Mason
ミルウォーキーにある高級な広いトラディショナルスタイルのおしゃれな縁側・ポーチ (デッキ材舗装、張り出し屋根、ファイヤーピット) の写真
ミルウォーキーにある高級な広いトラディショナルスタイルのおしゃれな縁側・ポーチ (デッキ材舗装、張り出し屋根、ファイヤーピット) の写真
ブラウンのトラディショナルスタイルの縁側・ポーチ (ファイヤーピット) の写真
1
