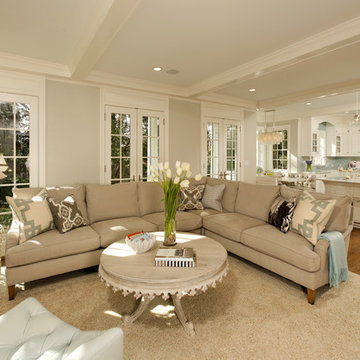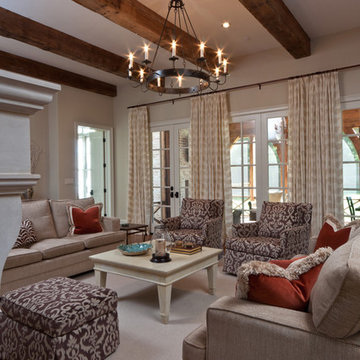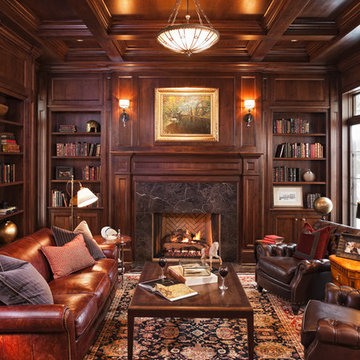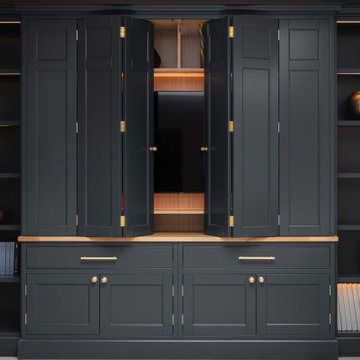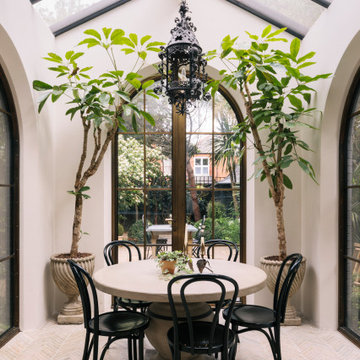絞り込み:
資材コスト
並び替え:今日の人気順
写真 81〜100 枚目(全 435,986 枚)
1/3
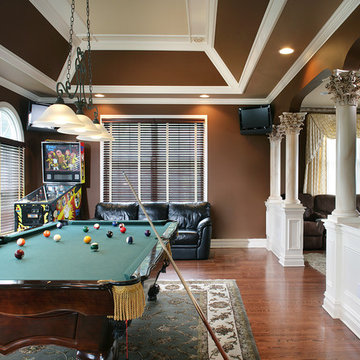
Off the front foyer, we opened up the game room by adding eccentric marble columns to the entrance. This bright room has all new windows encased with beautiful moldings to add to the dramatic look. To highlight the shape of the client’s pool table, we added a multi-colored tray ceiling.
Photos: Peter Rymwid Photography
希望の作業にぴったりな専門家を見つけましょう

Living and dining room.
Photo by Benjamin Benschneider.
シアトルにある高級な中くらいなトラディショナルスタイルのおしゃれな応接間 (グレーの壁、無垢フローリング、標準型暖炉、テレビなし、グレーと黒) の写真
シアトルにある高級な中くらいなトラディショナルスタイルのおしゃれな応接間 (グレーの壁、無垢フローリング、標準型暖炉、テレビなし、グレーと黒) の写真
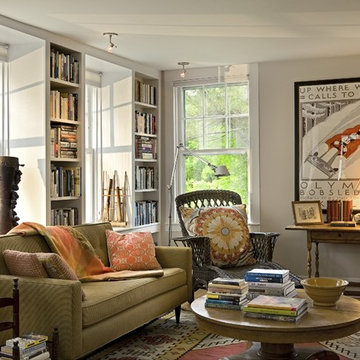
The built-in bookcases in this living room help provide much needed storage in a small home while helping to bounce light into the room from the windows. At night the books are illuminated by the monopoint track fixtures.
Renovation/Addition. Rob Karosis Photography

Martha O'Hara Interiors, Interior Selections & Furnishings | Charles Cudd De Novo, Architecture | Troy Thies Photography | Shannon Gale, Photo Styling
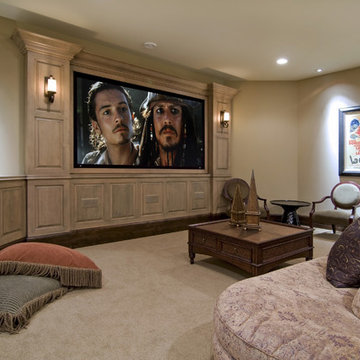
An abundance of living space is only part of the appeal of this traditional French county home. Strong architectural elements and a lavish interior design, including cathedral-arched beamed ceilings, hand-scraped and French bleed-edged walnut floors, faux finished ceilings, and custom tile inlays add to the home's charm.
This home features heated floors in the basement, a mirrored flat screen television in the kitchen/family room, an expansive master closet, and a large laundry/crafts room with Romeo & Juliet balcony to the front yard.
The gourmet kitchen features a custom range hood in limestone, inspired by Romanesque architecture, a custom panel French armoire refrigerator, and a 12 foot antiqued granite island.
Every child needs his or her personal space, offered via a large secret kids room and a hidden passageway between the kids' bedrooms.
A 1,000 square foot concrete sport court under the garage creates a fun environment for staying active year-round. The fun continues in the sunken media area featuring a game room, 110-inch screen, and 14-foot granite bar.
Story - Midwest Home Magazine
Photos - Todd Buchanan
Interior Designer - Anita Sullivan

Los Altos, CA.
サンフランシスコにあるラグジュアリーなトラディショナルスタイルのおしゃれなリビング (ベージュの壁、標準型暖炉、壁掛け型テレビ) の写真
サンフランシスコにあるラグジュアリーなトラディショナルスタイルのおしゃれなリビング (ベージュの壁、標準型暖炉、壁掛け型テレビ) の写真

Photography by Miranda Estes
シアトルにある高級な中くらいなトラディショナルスタイルのおしゃれな独立型リビング (白い壁、無垢フローリング、標準型暖炉、タイルの暖炉まわり、テレビなし、茶色い床) の写真
シアトルにある高級な中くらいなトラディショナルスタイルのおしゃれな独立型リビング (白い壁、無垢フローリング、標準型暖炉、タイルの暖炉まわり、テレビなし、茶色い床) の写真

blue ceiling, blue cinema room, blue room, built in cabinetry, built in storage, library lights, picture lights, royal navy, shelving, storage, tv room,

Designed in 1805 by renowned architect Sir John Nash, this Grade II listed former coach house in the Devon countryside, sits on a south-facing hill, with uninterrupted views to the River Dart.
Though retaining its classical appeal and proportions, the house had previously been poorly converted and needed significant repair and internal reworking to transform it into a modern and practical family home. The brief – and the challenge – was to achieve this while retaining the essence of Nash’s original design.
We had previously worked with our clients and so we had a good understanding of their needs and requirements. Together, we assessed the features that had first attracted them to the property and advised on which elements would need to be altered or rebuilt.
Preserving and repairing where appropriate, interior spaces were reconfigured and traditional details reinterpreted. Nash’s original building was based on Palladian principals, and we emphasised this further by creating axial views through the building from one side to the other and beyond to the garden.
The work was undertaken in three phases, beginning with the conversion and restoration of the existing building. This was followed by the addition of two unashamedly contemporary elements: to the west, a glazed light-filled living space with views across the garden and, echoing the symmetry of Nash’s original design, an open pergola and pool to the east.
The main staircase was repositioned and redesigned to improve flow and to sit more comfortable with the building’s muted classical aesthetic. Similarly, new panelled and arched door and window linings were designed to accord with the original arched openings of the coach house.
Photographing the property again, twenty years after our conversion, it was interesting to see how once-new additions and changes have long settled into the character of the house. Outside, the stone walls and hard landscaping we added, are softened by time and nature with mosses and ferns. Inside, hardwearing limestone floors and the crafted joinery elements, particularly the staircase, are improving with the patina of wear and time.
トラディショナルスタイルのリビング・居間の写真

Our designer chose to work with softer faceted shapes for the garden room to create a contrast with the squares and angles of the existing building. To the left of the garden room, a porch provides a link to the house separated from the living space by internal doors. The window detail reflects that on the house with the exception of two windows to the rear wall of the orangery, which have rounded tops. Two sets of doors open onto two elevations - designed to provide maximum appreciation of the outside.
5





